Idées déco de chambres avec un sol vert et un sol blanc
Trier par :
Budget
Trier par:Populaires du jour
141 - 160 sur 7 817 photos
1 sur 3
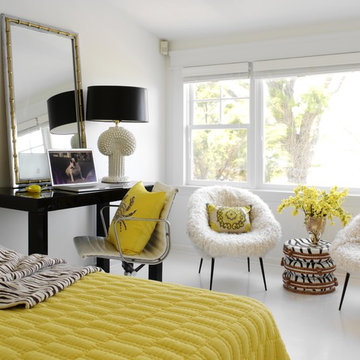
Aménagement d'une chambre parentale éclectique avec un mur blanc et un sol blanc.
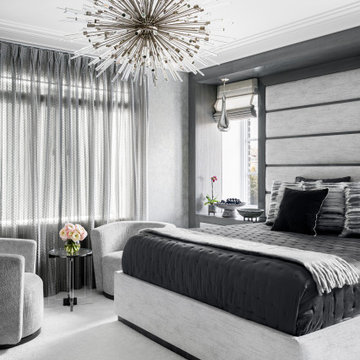
Cette image montre une chambre avec moquette design avec un mur gris et un sol blanc.
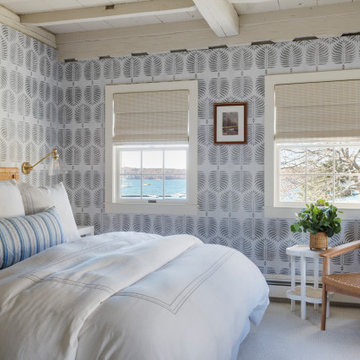
Réalisation d'une chambre marine avec un mur multicolore, un sol blanc, poutres apparentes, un plafond en lambris de bois et du papier peint.
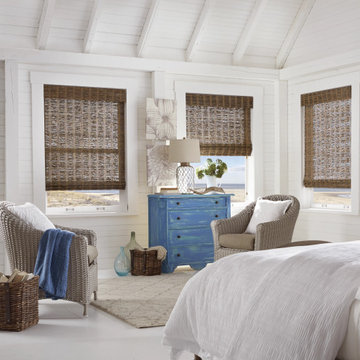
Both elegant and exotic, Natural Woven Shades are the go-to for interior designers world-wide. Organic fibers from jute to rattan and bamboo to wood bring global texture and international style right to your very own zip code.
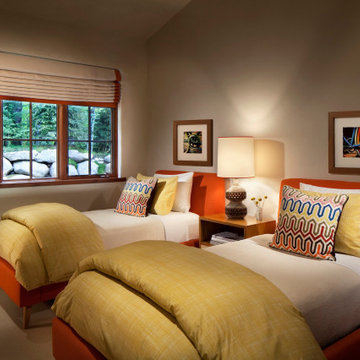
Our Boulder studio designed this classy and sophisticated home with a stunning polished wooden ceiling, statement lighting, and sophisticated furnishing that give the home a luxe feel. We used a lot of wooden tones and furniture to create an organic texture that reflects the beautiful nature outside. The three bedrooms are unique and distinct from each other. The primary bedroom has a magnificent bed with gorgeous furnishings, the guest bedroom has beautiful twin beds with colorful decor, and the kids' room has a playful bunk bed with plenty of storage facilities. We also added a stylish home gym for our clients who love to work out and a library with floor-to-ceiling shelves holding their treasured book collection.
---
Joe McGuire Design is an Aspen and Boulder interior design firm bringing a uniquely holistic approach to home interiors since 2005.
For more about Joe McGuire Design, see here: https://www.joemcguiredesign.com/
To learn more about this project, see here:
https://www.joemcguiredesign.com/willoughby
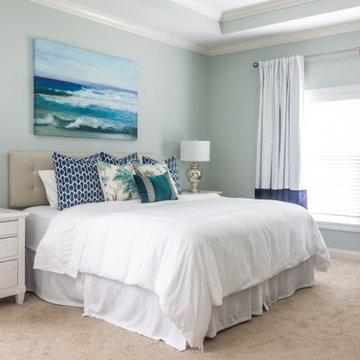
These busy parents wanted a retreat from the hustle and bustle of everyday life. Melissa chose calming blues and greens to create a coastal-like getaway. The bathroom was also designed to accommodate a wheel chair.
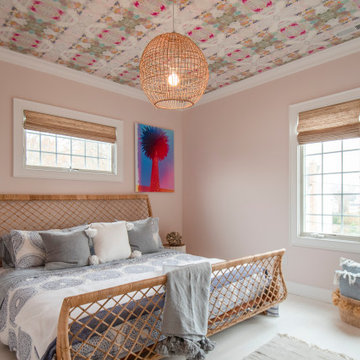
Aménagement d'une grande chambre d'amis bord de mer avec un mur rose, parquet clair, un sol blanc et un plafond en papier peint.
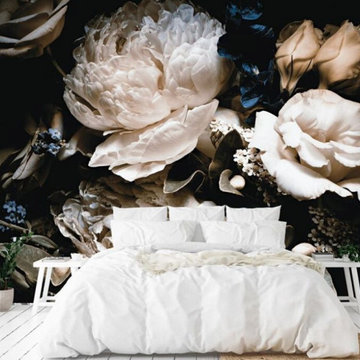
Black Floral Wallpaper creates a beautiful statement on walls with rose and peony flowers on a dark background. This bedroom feels totally romantic with the gorgeous flower wallpaper. It's easy to hang, removable and eco-friendly. Buy this wallpaper here -> https://aboutmurals.ca/wall-murals/black-floral-wallpaper/
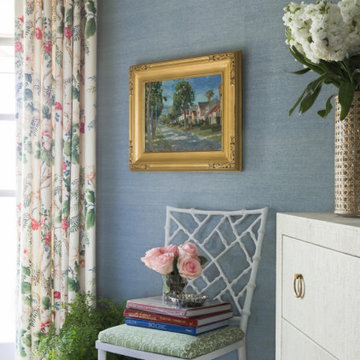
Scalamandre sky blue grass cloth covers the walls of this guest bedroom. The caned bed is by Serena & Lily. The floral fabric is Lee Jofa. Artwork available through Alexandra Rae Design, Inc
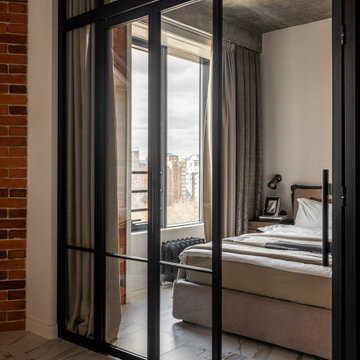
Exemple d'une chambre industrielle avec un mur gris, un sol blanc et un mur en parement de brique.
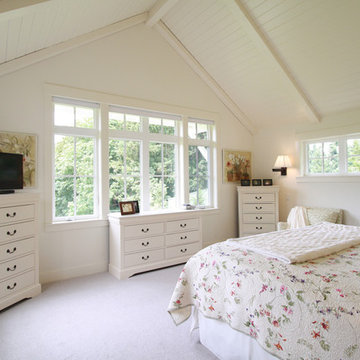
The master bedroom opens to the green space and views to the trees beyond.
Idées déco pour une chambre campagne de taille moyenne avec un mur blanc et un sol blanc.
Idées déco pour une chambre campagne de taille moyenne avec un mur blanc et un sol blanc.
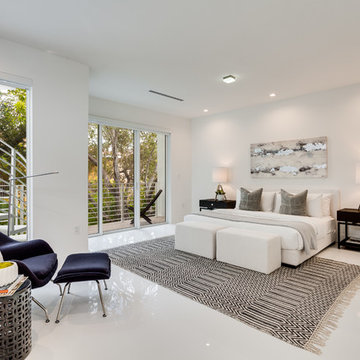
Réalisation d'une grande chambre parentale design avec un mur blanc, un sol blanc, un sol en carrelage de céramique et aucune cheminée.
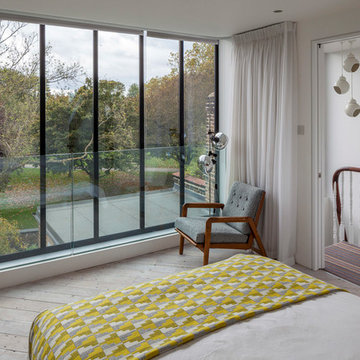
An award winning project to transform a two storey Victorian terrace house into a generous family home with the addition of both a side extension and loft conversion.
The side extension provides a light filled open plan kitchen/dining room under a glass roof and bi-folding doors gives level access to the south facing garden. A generous master bedroom with en-suite is housed in the converted loft. A fully glazed dormer provides the occupants with an abundance of daylight and uninterrupted views of the adjacent Wendell Park.
Winner of the third place prize in the New London Architecture 'Don't Move, Improve' Awards 2016
Photograph: Salt Productions
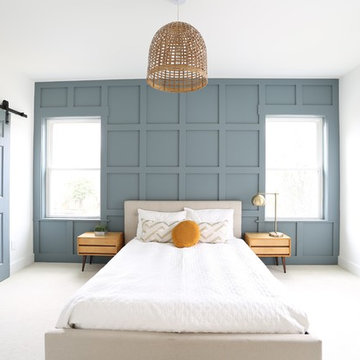
Inspiration pour une chambre craftsman de taille moyenne avec un mur blanc, aucune cheminée et un sol blanc.
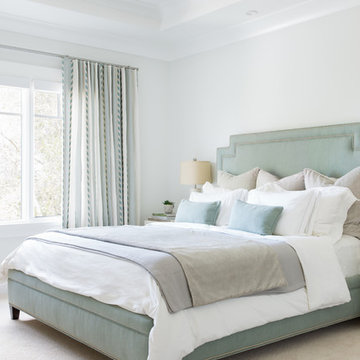
Master bedroom showing detail of the custom upholstered bed with nailhead trim. Custom drapery and roman shades and white wood night stands.
Photo: Suzanna Scott Photography
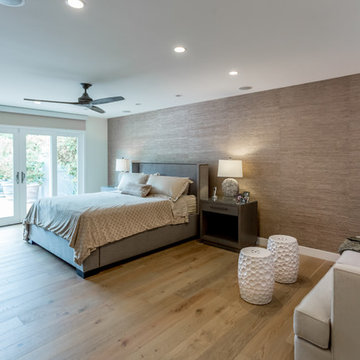
Idées déco pour une grande chambre parentale contemporaine avec un mur blanc, un sol en bois brun et un sol blanc.
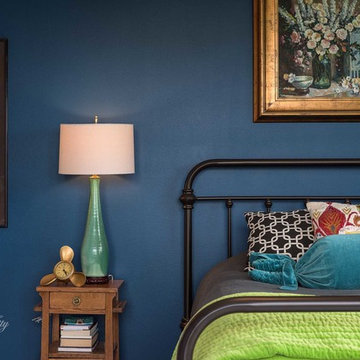
This rich blue hue was custom blended to compliment the jewel toned pillows and bedding. The vintage gold framed wall art ads another layer of texture and elegance to this warm and cozy master suite. Designed by- Dawn D Totty Designs based in Chattanooga, TN Global onsite & Online designs are available throughout the U.S.
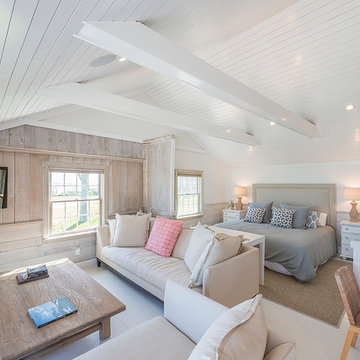
Mediapro
Cette photo montre une chambre bord de mer avec un mur blanc, parquet peint et un sol blanc.
Cette photo montre une chambre bord de mer avec un mur blanc, parquet peint et un sol blanc.
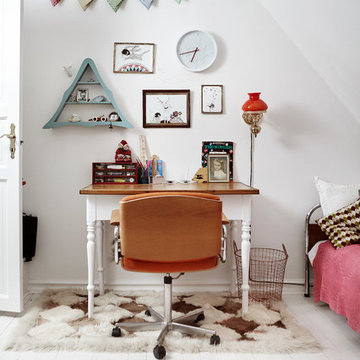
Mia Mortensen @houzz 2017
© 2017 Houzz
Cette image montre une chambre style shabby chic avec un mur blanc, parquet peint et un sol blanc.
Cette image montre une chambre style shabby chic avec un mur blanc, parquet peint et un sol blanc.
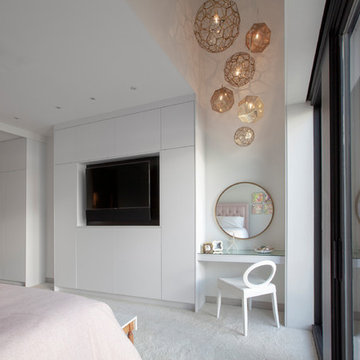
Master Bedroom includes built-ins for make-up, TV, and shoes, with lakeside deck access and view - Architecture/Interiors/Renderings/Photography: HAUS | Architecture For Modern Lifestyles - Construction Manager: WERK | Building Modern
Idées déco de chambres avec un sol vert et un sol blanc
8