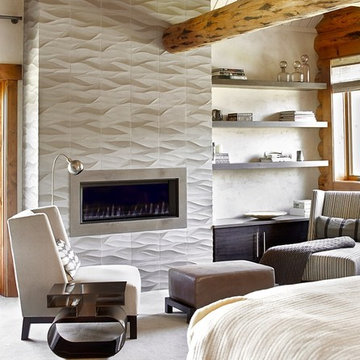Idées déco de chambres avec une cheminée d'angle et une cheminée standard
Trier par :
Budget
Trier par:Populaires du jour
101 - 120 sur 20 420 photos
1 sur 3
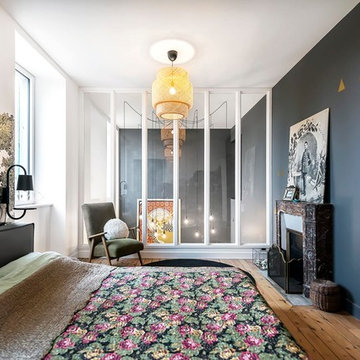
Benoit Alazard Photographe
Cette image montre une grande chambre parentale design avec un mur gris, un sol en bois brun, une cheminée standard et un manteau de cheminée en pierre.
Cette image montre une grande chambre parentale design avec un mur gris, un sol en bois brun, une cheminée standard et un manteau de cheminée en pierre.
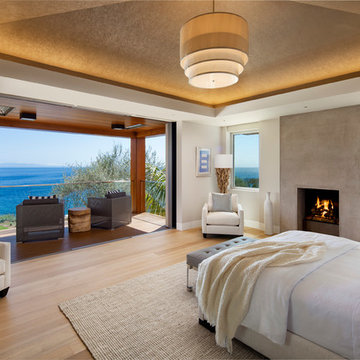
Idées déco pour une grande chambre parentale contemporaine avec un mur blanc, parquet clair, une cheminée standard et un manteau de cheminée en béton.

This mountain modern bedroom furnished by the Aspen Interior Designer team at Aspen Design Room seems to flow effortlessly into the mountain landscape beyond the walls of windows that envelope the space. The warmth form the built in fireplace creates an elegant contrast to the snowy landscape beyond. While the hide headboard and storage bench add to the wild Rocky Mountain atmosphere, the deep black and gray tones give the space its modern feel.
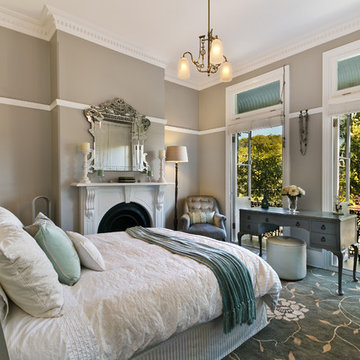
Idées déco pour une grande chambre classique avec un mur gris, une cheminée standard, un manteau de cheminée en bois et un sol bleu.
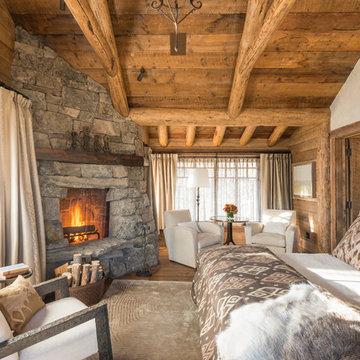
Idée de décoration pour une chambre chalet avec un mur beige, parquet foncé, une cheminée d'angle et un manteau de cheminée en pierre.
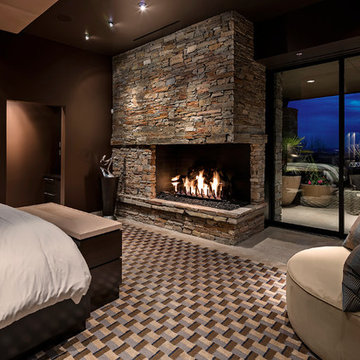
©ThompsonPhotographic.com 2015
Exemple d'une chambre parentale tendance avec un mur marron, un manteau de cheminée en pierre et une cheminée d'angle.
Exemple d'une chambre parentale tendance avec un mur marron, un manteau de cheminée en pierre et une cheminée d'angle.

Réalisation d'une chambre parentale tradition avec un mur beige, un sol en bois brun, une cheminée standard et un manteau de cheminée en pierre.
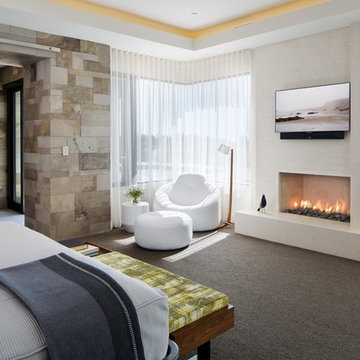
Cette image montre une chambre avec moquette design avec une cheminée standard.
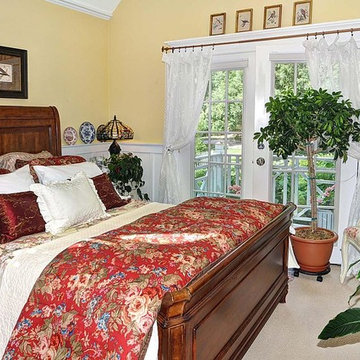
The Summer Master Suite has French Doors That Open To A Private Balcony Overlooking the Perennial Gardens and Custom Window Trims With Display Top
Aménagement d'une petite chambre parentale bord de mer avec un mur jaune, parquet foncé, une cheminée standard et un manteau de cheminée en pierre.
Aménagement d'une petite chambre parentale bord de mer avec un mur jaune, parquet foncé, une cheminée standard et un manteau de cheminée en pierre.
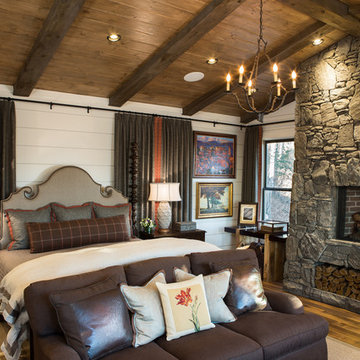
This cozy bedroom has the same beamed, vaulted ceiling as the central gathering area, but it is stained to impart a cozier feel. A sofa is placed at the foot of the bed and faces two plaid club chairs, which creates an inviting sitting area there. The fireplace in the bedroom is elevated for viewing from the bed, as well as from the kitchen, so when you look from the kitchen island into the master, you see the fabulous stonework and fire.
Scott Moore Photography
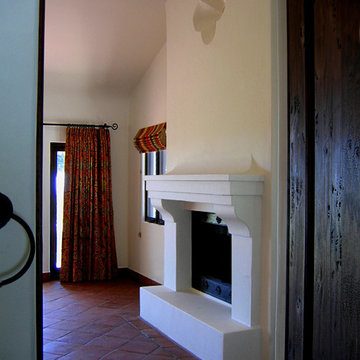
Design Consultant Jeff Doubét is the author of Creating Spanish Style Homes: Before & After – Techniques – Designs – Insights. The 240 page “Design Consultation in a Book” is now available. Please visit SantaBarbaraHomeDesigner.com for more info.
Jeff Doubét specializes in Santa Barbara style home and landscape designs. To learn more info about the variety of custom design services I offer, please visit SantaBarbaraHomeDesigner.com
Jeff Doubét is the Founder of Santa Barbara Home Design - a design studio based in Santa Barbara, California USA.
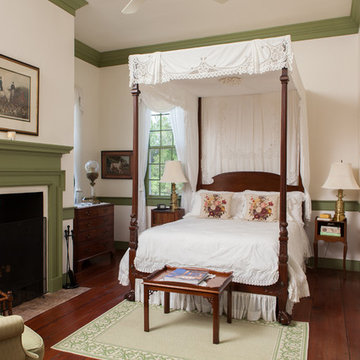
Andrew Sherman www.AndrewSherman.co
Idée de décoration pour une chambre tradition avec un mur blanc, parquet foncé et une cheminée standard.
Idée de décoration pour une chambre tradition avec un mur blanc, parquet foncé et une cheminée standard.
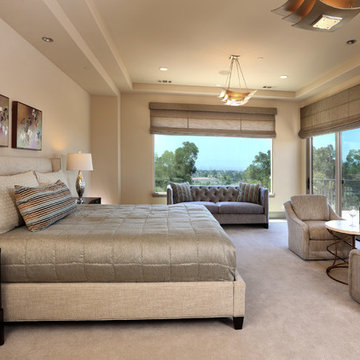
Douglas Johnson Photography
Réalisation d'une très grande chambre design avec un mur beige, une cheminée standard et un manteau de cheminée en pierre.
Réalisation d'une très grande chambre design avec un mur beige, une cheminée standard et un manteau de cheminée en pierre.
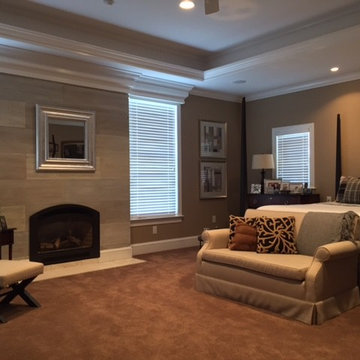
This master bedroom features a fireplace and living section. The fireplace wall is done in a faux wood plank finish. The love seat is done in linen with embroidered pillows. The four poster bed is from Ethan Allen , chair and ottoman from Create and Barrel. The tray ceiling and attention to the custom wood work make this room feel elegant and comfortable.
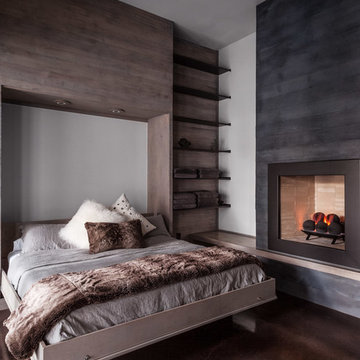
Photography: Nathan Schroder
Idées déco pour une chambre contemporaine avec un mur blanc, une cheminée standard et un sol marron.
Idées déco pour une chambre contemporaine avec un mur blanc, une cheminée standard et un sol marron.
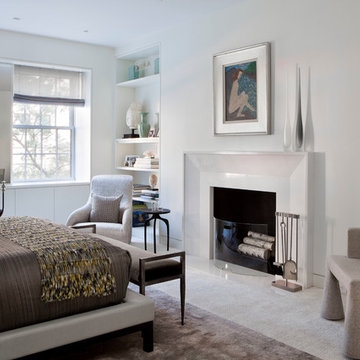
Completely gutted from floor to ceiling, a vintage Park Avenue apartment gains modern attitude thanks to its newly-opened floor plan and sleek furnishings – all designed to showcase an exemplary collection of contemporary art.
Photos by Peter Margonelli
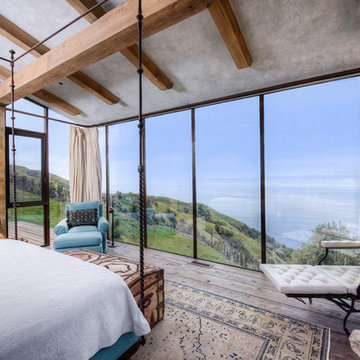
Breathtaking views of the incomparable Big Sur Coast, this classic Tuscan design of an Italian farmhouse, combined with a modern approach creates an ambiance of relaxed sophistication for this magnificent 95.73-acre, private coastal estate on California’s Coastal Ridge. Five-bedroom, 5.5-bath, 7,030 sq. ft. main house, and 864 sq. ft. caretaker house over 864 sq. ft. of garage and laundry facility. Commanding a ridge above the Pacific Ocean and Post Ranch Inn, this spectacular property has sweeping views of the California coastline and surrounding hills. “It’s as if a contemporary house were overlaid on a Tuscan farm-house ruin,” says decorator Craig Wright who created the interiors. The main residence was designed by renowned architect Mickey Muenning—the architect of Big Sur’s Post Ranch Inn, —who artfully combined the contemporary sensibility and the Tuscan vernacular, featuring vaulted ceilings, stained concrete floors, reclaimed Tuscan wood beams, antique Italian roof tiles and a stone tower. Beautifully designed for indoor/outdoor living; the grounds offer a plethora of comfortable and inviting places to lounge and enjoy the stunning views. No expense was spared in the construction of this exquisite estate.
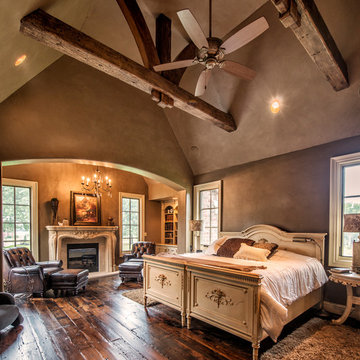
Cette image montre une grande chambre parentale avec un mur marron, parquet foncé, une cheminée standard, un manteau de cheminée en plâtre et un sol marron.
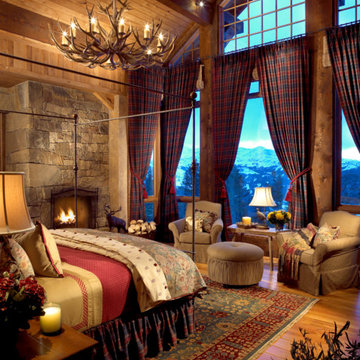
The majesty of the view is intimately engaged in the master bedroom. After settling into the rich comfy warmth of bed after a long day of skiing, hiking, or fishing, the drama of the night sky, free from light pollution and reaching for miles and miles gives a pleasant reminder that indeed, this is why we come here. Construction by Continental Construction
Photography by Kim Sargent Photography
Idées déco de chambres avec une cheminée d'angle et une cheminée standard
6
