Idées déco de chambres avec une cheminée d'angle
Trier par :
Budget
Trier par:Populaires du jour
21 - 40 sur 566 photos
1 sur 3
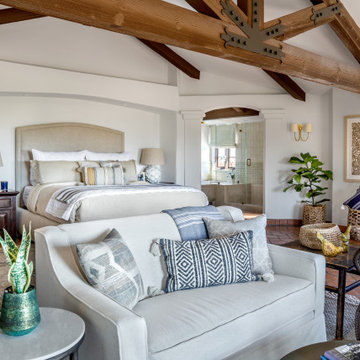
Expansive guest bedroom
Idée de décoration pour une grande chambre d'amis méditerranéenne avec un mur blanc, un sol en bois brun, une cheminée d'angle, un manteau de cheminée en plâtre, un sol marron et poutres apparentes.
Idée de décoration pour une grande chambre d'amis méditerranéenne avec un mur blanc, un sol en bois brun, une cheminée d'angle, un manteau de cheminée en plâtre, un sol marron et poutres apparentes.
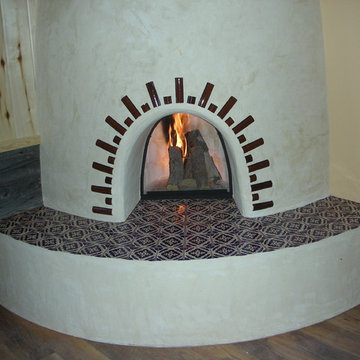
Idées déco pour une grande chambre parentale sud-ouest américain avec un mur beige, parquet clair, une cheminée d'angle et un manteau de cheminée en plâtre.
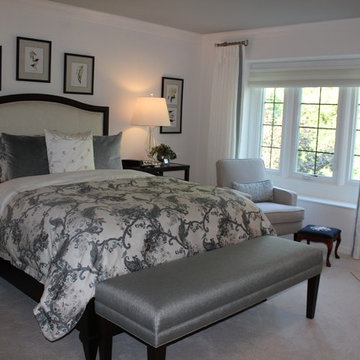
Aménagement d'une chambre classique de taille moyenne avec un mur blanc, une cheminée d'angle, un manteau de cheminée en carrelage et un sol beige.
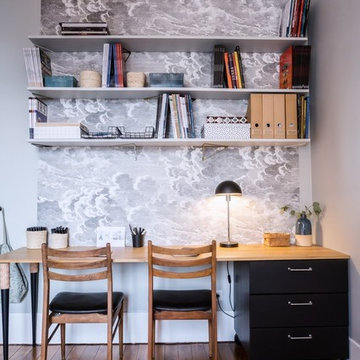
Maryline Krynicki
Inspiration pour une grande chambre parentale design avec un mur gris, parquet clair, une cheminée d'angle, un manteau de cheminée en pierre et un sol marron.
Inspiration pour une grande chambre parentale design avec un mur gris, parquet clair, une cheminée d'angle, un manteau de cheminée en pierre et un sol marron.
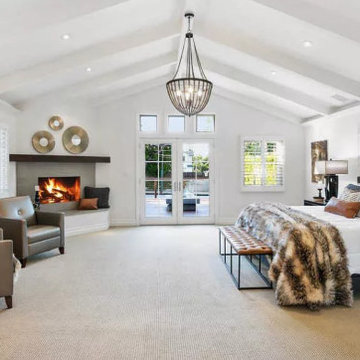
Cette image montre une grande chambre rustique avec un mur blanc, une cheminée d'angle, un manteau de cheminée en pierre, un sol beige et poutres apparentes.
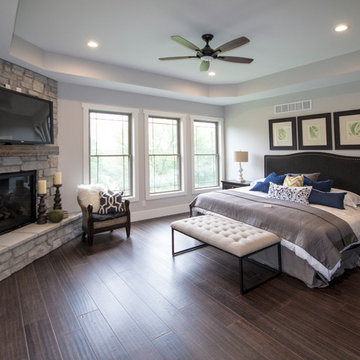
Aménagement d'une grande chambre parentale classique avec un mur beige, parquet foncé, une cheminée d'angle, un manteau de cheminée en pierre et un sol marron.
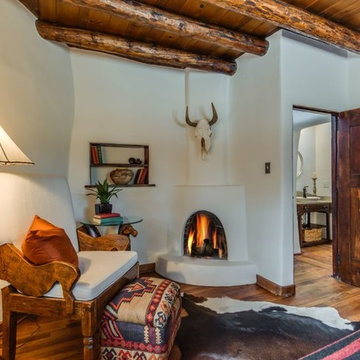
Cette photo montre une chambre parentale sud-ouest américain de taille moyenne avec un mur beige, un sol en bois brun, un manteau de cheminée en plâtre, une cheminée d'angle et un sol marron.
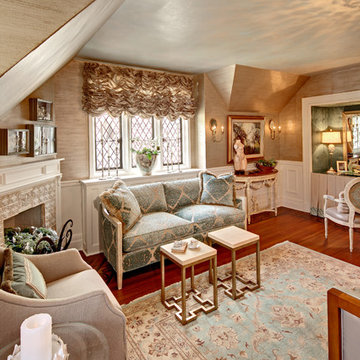
Wing Wong
Inspiration pour une chambre parentale traditionnelle de taille moyenne avec une cheminée d'angle, un mur gris, parquet foncé, un manteau de cheminée en carrelage et un sol marron.
Inspiration pour une chambre parentale traditionnelle de taille moyenne avec une cheminée d'angle, un mur gris, parquet foncé, un manteau de cheminée en carrelage et un sol marron.
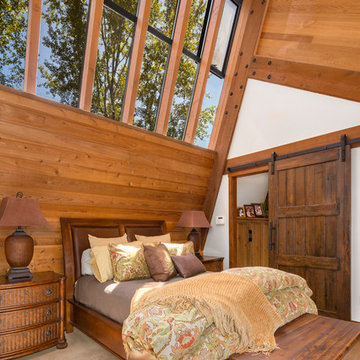
Andrew O'Neill, Clarity Northwest (Seattle)
Cette photo montre une très grande chambre montagne avec un mur beige, une cheminée d'angle et un manteau de cheminée en pierre.
Cette photo montre une très grande chambre montagne avec un mur beige, une cheminée d'angle et un manteau de cheminée en pierre.
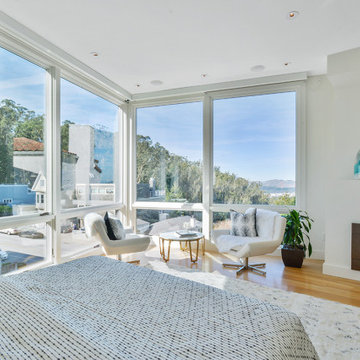
Spectacular views, a tricky site and the desirability of maintaining views and light for adjacent neighbors inspired our design for this new house in Clarendon Heights. The facade features subtle shades of stucco, coordinating dark aluminum windows and a bay element which twists to capture views of the Golden Gate Bridge. Built into an upsloping site, retaining walls allowed us to create a bi-level rear yard with the lower part at the main living level and an elevated upper deck with sweeping views of San Francisco. The interiors feature an open plan, high ceilings, luxurious finishes and a dramatic curving stair with metal railings which swoop up to a second-floor sky bridge. Well-placed windows, including clerestories flood all of the interior spaces with light.
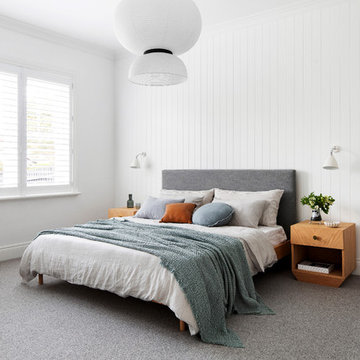
Idées déco pour une chambre bord de mer de taille moyenne avec un mur blanc, une cheminée d'angle et un sol gris.
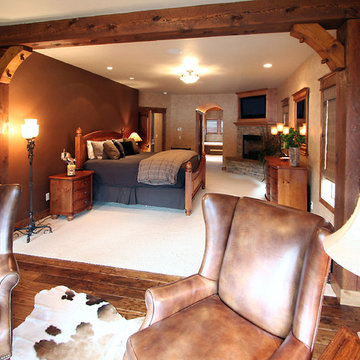
Master bedroom
Aménagement d'une grande chambre montagne avec un mur beige, une cheminée d'angle et un manteau de cheminée en pierre.
Aménagement d'une grande chambre montagne avec un mur beige, une cheminée d'angle et un manteau de cheminée en pierre.
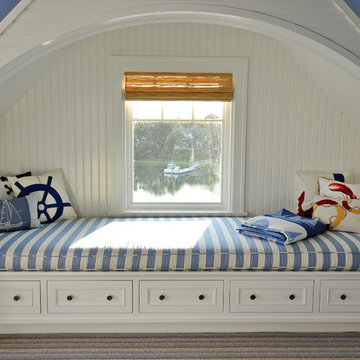
Restricted by a compact but spectacular waterfront site, this home was designed to accommodate a large family and take full advantage of summer living on Cape Cod.
The open, first floor living space connects to a series of decks and patios leading to the pool, spa, dock and fire pit beyond. The name of the home was inspired by the family’s love of the “Pirates of the Caribbean” movie series. The black pearl resides on the cap of the main stair newel post.
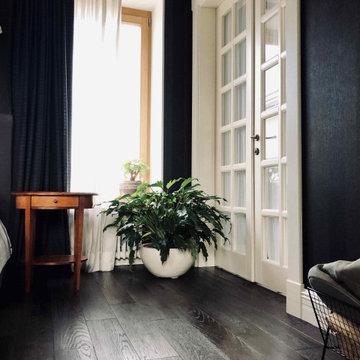
Об этом объекте выполненном в Современной классике, можно рассказать очень многое, но результат говорит сам за себя. Получился c индивидуальной атмосферой и тонко рассказывает о вкусе его владельца.
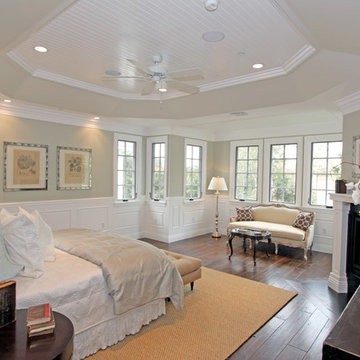
Lisa Bevis
Interior Design Pacific Palisades
Inspiration pour une grande chambre parentale traditionnelle avec un mur beige, parquet foncé, une cheminée d'angle et un manteau de cheminée en bois.
Inspiration pour une grande chambre parentale traditionnelle avec un mur beige, parquet foncé, une cheminée d'angle et un manteau de cheminée en bois.
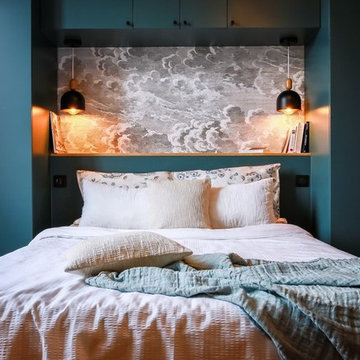
Maryline Krynicki
Exemple d'une grande chambre parentale tendance avec un mur gris, parquet clair, une cheminée d'angle, un manteau de cheminée en pierre et un sol marron.
Exemple d'une grande chambre parentale tendance avec un mur gris, parquet clair, une cheminée d'angle, un manteau de cheminée en pierre et un sol marron.

Fireplace in master bedroom.
Photographer: Rob Karosis
Idée de décoration pour une grande chambre parentale champêtre avec un mur blanc, parquet foncé, une cheminée d'angle, un manteau de cheminée en pierre et un sol marron.
Idée de décoration pour une grande chambre parentale champêtre avec un mur blanc, parquet foncé, une cheminée d'angle, un manteau de cheminée en pierre et un sol marron.
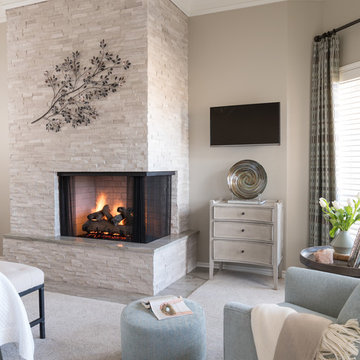
Using ivory stacked stone and sheet rock to cover and create space for the wall mounted TV, the fireplace was transformed from an eyesore to an asset in this ethereal retreat. Luxe Master Bedroom by Dona Rosene Interiors. Photos by Michael Hunter.
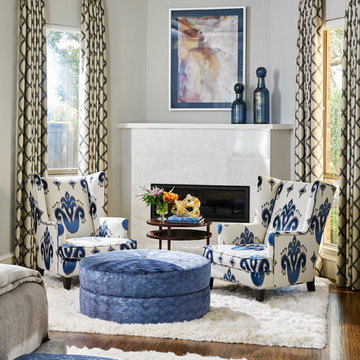
We continued the gray, blue and gold color palette into the master bedroom. Custom bedding and luxurious shag area rugs brought sophistication, while placing colorful floral accents around the room made for an inviting space.
Design: Wesley-Wayne Interiors
Photo: Stephen Karlisch
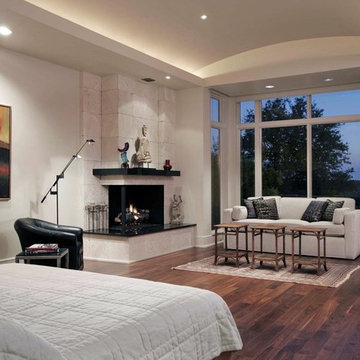
This 6,100 SF hilltop home commands a spectacular view of the golf course below and city beyond, while nestling gently and unassumingly into the native terrain. With its horizontal lines and deep overhangs, reminiscent of the Prairie Style of architecture, the home’s design and layout focus all attention toward the expansive windows along the west wall, providing an unparalleled panorama of the multi-level terraces surrounding the pool. Photo by Chris Cooper.
Idées déco de chambres avec une cheminée d'angle
2