Idées déco de chambres avec une cheminée double-face et un manteau de cheminée en plâtre
Trier par :
Budget
Trier par:Populaires du jour
41 - 60 sur 225 photos
1 sur 3
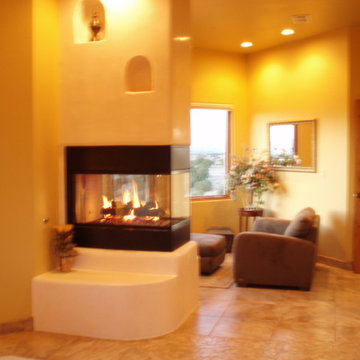
Sitting Room off of Master
Inspiration pour une chambre parentale sud-ouest américain avec un mur beige, un sol en carrelage de porcelaine, une cheminée double-face, un manteau de cheminée en plâtre et un sol beige.
Inspiration pour une chambre parentale sud-ouest américain avec un mur beige, un sol en carrelage de porcelaine, une cheminée double-face, un manteau de cheminée en plâtre et un sol beige.
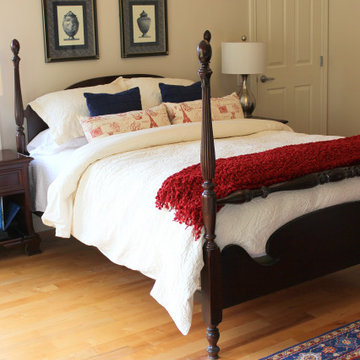
Inspiration pour une grande chambre parentale traditionnelle avec un mur blanc, un sol en bois brun, une cheminée double-face, un manteau de cheminée en plâtre et un sol marron.
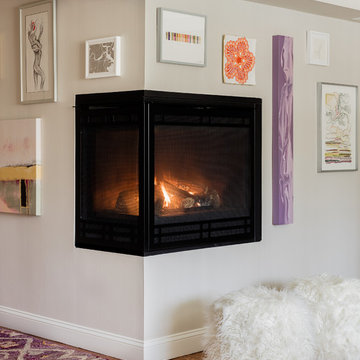
Michael J. Lee Photography
Idées déco pour une grande chambre parentale classique avec un mur gris, un sol en bois brun, une cheminée double-face, un manteau de cheminée en plâtre et un sol marron.
Idées déco pour une grande chambre parentale classique avec un mur gris, un sol en bois brun, une cheminée double-face, un manteau de cheminée en plâtre et un sol marron.
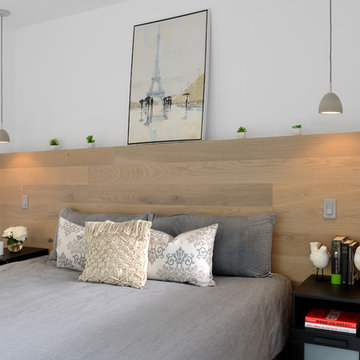
Cette photo montre une chambre parentale tendance de taille moyenne avec un mur blanc, parquet clair, une cheminée double-face, un manteau de cheminée en plâtre et un sol beige.
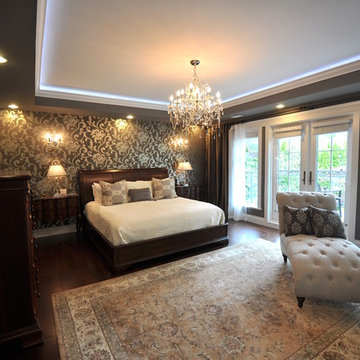
This European custom asymmetrical Georgian-revival mansion features 7 bedrooms, 7.5 bathrooms with skylights, 3 kitchens, dining room, formal living room, and 2 laundry rooms; all with radiant heating throughout and central air conditioning and HRV systems.
The backyard is a beautiful 6500 sqft private park with koi pond featured in Home & Garden Magazine.
The main floor features a classic cross-hall design, family room, nook, extra bedroom, den with closet, and Euro & Wok kitchens completed with Miele / Viking appliances.
The basement has a private home theatre with a 3-D projector, guest bedroom, and a 1-bedroom in-law suite with separate entrance.
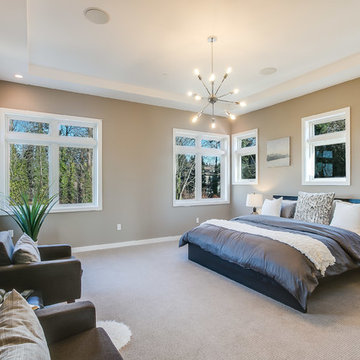
Here we have a contemporary residence we designed in the Bellevue area. Some areas we hope you give attention to; floating vanities in the bathrooms along with flat panel cabinets, dark hardwood beams (giving you a loft feel) outdoor fireplace encased in cultured stone and an open tread stair system with a wrought iron detail.
Photography: Layne Freedle
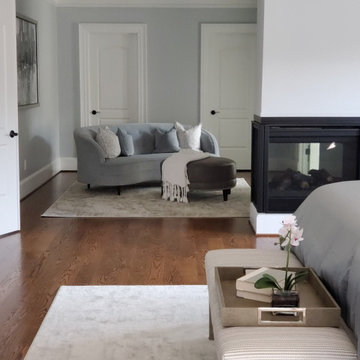
Modern and Romantic. The centerpiece of this Master Bedroom Suite is the gray upholstered wing-back headboard, contrasted by the silky powder blue bedding. Fluted bedside chests and a dresser adds texture but still feels modern with nickel accents. In the sitting room, set on an angle is a curved sofa dressed in velvet. This is both warm and inviting, the perfect place to relax in at the end of a long day.
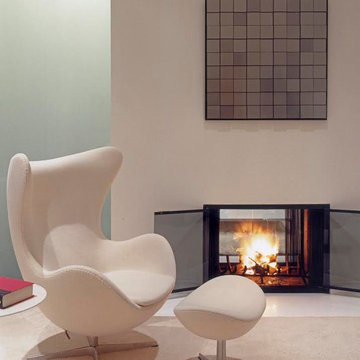
Idées déco pour une chambre rétro de taille moyenne avec un mur blanc, une cheminée double-face, un manteau de cheminée en plâtre et un sol blanc.
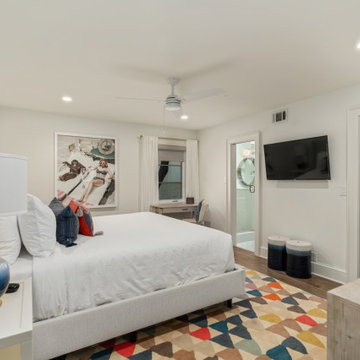
Located in Old Seagrove, FL, this 1980's beach house was is steps away from the beach and a short walk from Seaside Square. Working with local general contractor, Corestruction, the existing 3 bedroom and 3 bath house was completely remodeled. Additionally, 3 more bedrooms and bathrooms were constructed over the existing garage and kitchen, staying within the original footprint. This modern coastal design focused on maximizing light and creating a comfortable and inviting home to accommodate large families vacationing at the beach. The large backyard was completely overhauled, adding a pool, limestone pavers and turf, to create a relaxing outdoor living space.
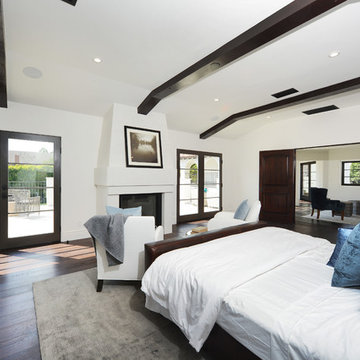
The key to this bedroom design was my addition of wood beams to the ceiling. It gives the room more historic character and draws the eyes upwards to appreciate the roof line. - Hancock Homes Realty - Home sold for $10 Million in Historic Hancock Park
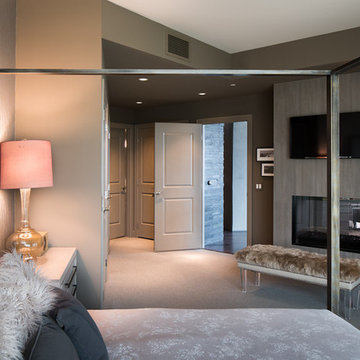
Custom nightstands and a four poster bed adds to the romantic feel in this master bedroom. Client wanted a "spa-like" feel for her master bedroom space.
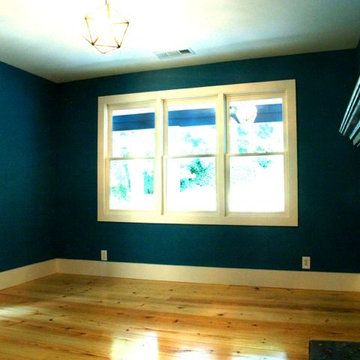
The front bedroom originally had only one window; expanding to a bank of three windows made a huge visual impact both inside and outside of the home. The walls have a wash of two dark teal Roma mineral paints, and the fireplace got a coat of troweled limestone plaster for a timeless and elegant effect.
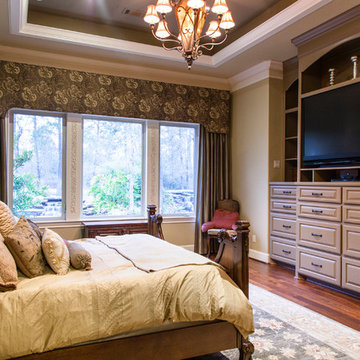
Custom built-in cabinets for the Master Bedroom.
Idée de décoration pour une chambre parentale avec un sol en bois brun, une cheminée double-face et un manteau de cheminée en plâtre.
Idée de décoration pour une chambre parentale avec un sol en bois brun, une cheminée double-face et un manteau de cheminée en plâtre.
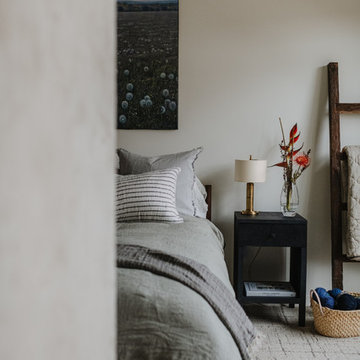
Amanda Marie Studio
Cette image montre une chambre mansardée ou avec mezzanine minimaliste avec un mur blanc, parquet clair, une cheminée double-face et un manteau de cheminée en plâtre.
Cette image montre une chambre mansardée ou avec mezzanine minimaliste avec un mur blanc, parquet clair, une cheminée double-face et un manteau de cheminée en plâtre.
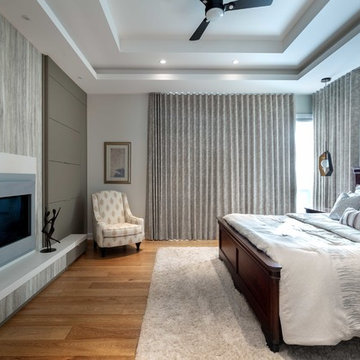
Photographer: Kevin Belanger Photography
Inspiration pour une grande chambre parentale design avec un mur gris, un sol en bois brun, une cheminée double-face, un manteau de cheminée en plâtre et un sol marron.
Inspiration pour une grande chambre parentale design avec un mur gris, un sol en bois brun, une cheminée double-face, un manteau de cheminée en plâtre et un sol marron.
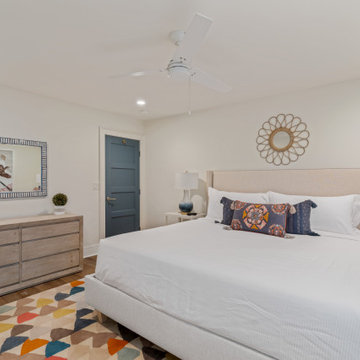
Located in Old Seagrove, FL, this 1980's beach house was is steps away from the beach and a short walk from Seaside Square. Working with local general contractor, Corestruction, the existing 3 bedroom and 3 bath house was completely remodeled. Additionally, 3 more bedrooms and bathrooms were constructed over the existing garage and kitchen, staying within the original footprint. This modern coastal design focused on maximizing light and creating a comfortable and inviting home to accommodate large families vacationing at the beach. The large backyard was completely overhauled, adding a pool, limestone pavers and turf, to create a relaxing outdoor living space.
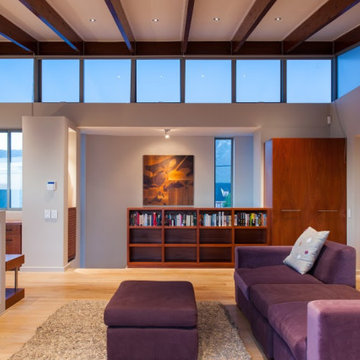
Master bedroom living area with clerestorey lights lifting to to the North Sun
Réalisation d'une grande chambre parentale marine avec un mur beige, parquet clair, une cheminée double-face, un manteau de cheminée en plâtre, un sol beige et poutres apparentes.
Réalisation d'une grande chambre parentale marine avec un mur beige, parquet clair, une cheminée double-face, un manteau de cheminée en plâtre, un sol beige et poutres apparentes.
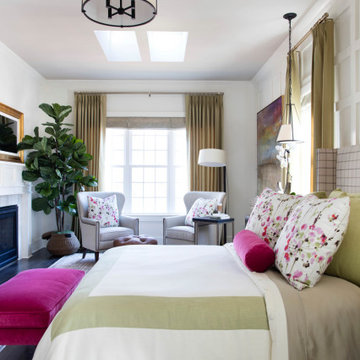
Inquire About Our Design Services
http://www.tiffanybrooksinteriors.com Inquire about our design services. Spaced designed by Tiffany Brooks
Photo 2019 Scripps Network, LLC.
The master bedroom with an elegant sitting area, inviting queen size bed, lots of natural light and pops of hot pink provides the perfect space for relaxing and resting in luxury.
The master suite enjoys great flow, with the master bath located between the bedroom and a generously-sized walk-in master closet with well-designed storage options.
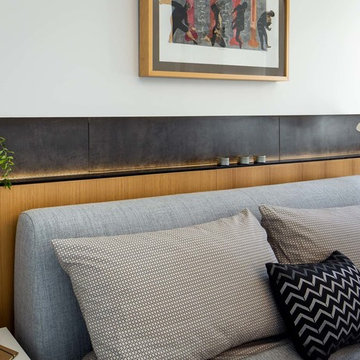
Inspiration pour une chambre parentale vintage avec un mur blanc, un sol en bois brun, une cheminée double-face et un manteau de cheminée en plâtre.
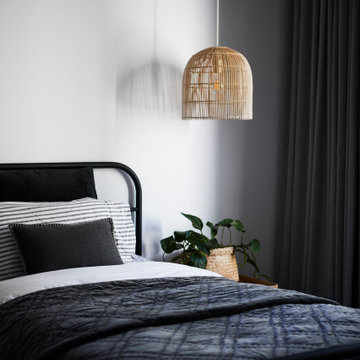
Bringing this incredible Modern Farmhouse to life with a paired back coastal resort style was an absolute pleasure. Monochromatic and full of texture, Catalina was a beautiful project to work on. Architecture by O'Tool Architects , Landscaping Design by Mon Palmer, Interior Design by Jess Hunter Interior Design
Idées déco de chambres avec une cheminée double-face et un manteau de cheminée en plâtre
3