Idées déco de chambres avec une cheminée double-face et un plafond décaissé
Trier par :
Budget
Trier par:Populaires du jour
1 - 20 sur 46 photos
1 sur 3

Unlock the potential of your home with our traditional interior remodeling projects. With a focus on quality craftsmanship and attention to detail, we create timeless living spaces that inspire and delight.
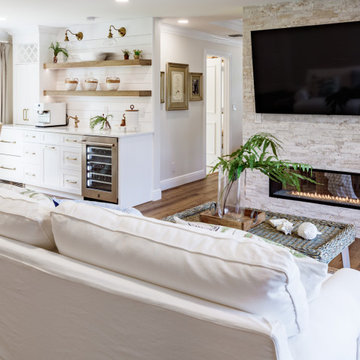
On the sitting room side, there is an intimate area for watching TV and a coffee/breakfast bar. The double sided gas fireplace an be seen from both sides.
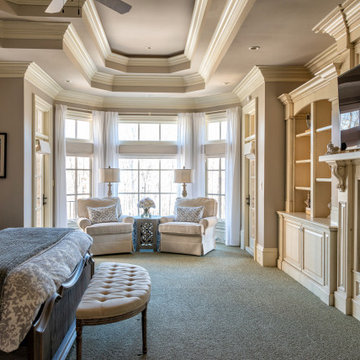
This Main Bedroom Retreat has gray walls and off white woodwork. The two sided fireplace is shared with the master bath. The doors exit to a private deck or the large family deck for access to the pool and hot tub.
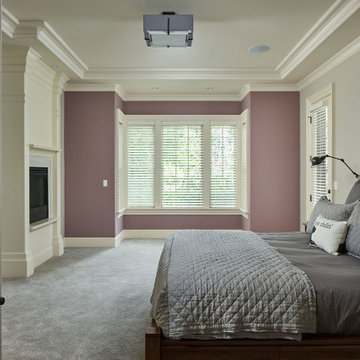
In a warm and spacious primary bedroom, large windows invite plenty of natural light. One wall is painted a lovely mauve accented with crown molding throughout. The fireplace with tile and columned surround is double sided, seeing through to the primary ensuite bathroom.
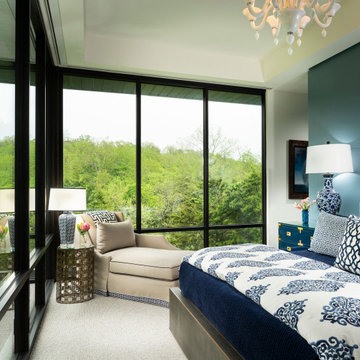
Exemple d'une grande chambre moderne avec un mur bleu, une cheminée double-face, un manteau de cheminée en pierre de parement, un sol gris et un plafond décaissé.
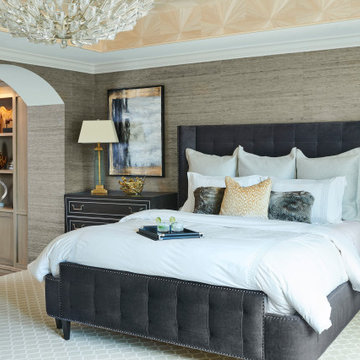
Exemple d'une très grande chambre chic avec une cheminée double-face, un manteau de cheminée en carrelage, un plafond décaissé et du papier peint.
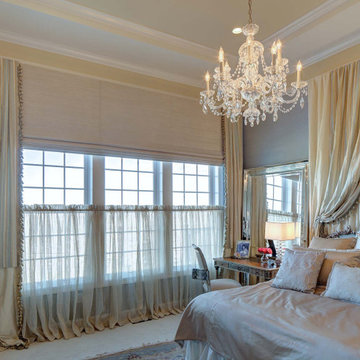
master bedroom, bed canopy, bed drapery, window drapery, chandelier, accent molding, accent crown,
The window view is of the many townhomes below the ridge and adding the sheer cafe curtains blurred the view while allowing the beautiful blue sky and distant mountain ridge be the focal. Using the client's existing chandelier that was once inthe dining room of her preivous home added the right elegant touch to this bedroom. the 12 ft ceilings needed a defination so we added additional molding avoe the window to accent a paint color that we also used in the ceilign tray center. upholtered headboard adds more elegance to this soft dreamy master bedroom. Lastly, we altered the existing drapery from her previous residence because she loved the fabric and didn't want to waste it and made the bed canopy and drapery by adding an accent fabric.

This decades-old bathroom had a perplexing layout. A corner bidet had never worked, a toilet stood out almost in the center of the space, and stairs were the only way to negotiate an enormous tub. Inspite of the vast size of the bathroom it had little countertop work area and no storage space. In a nutshell: For all the square footage, the bathroom wasn’t indulgent or efficient. In addition, the homeowners wanted the bathroom to feel spa-like and restful.
Our design team collaborated with the homeowners to create a streamlined, elegant space with loads of natural light, luxe touches and practical storage. In went a double vanity with plenty of elbow room, plus under lighted cabinets in a warm, rich brown to hide and organize all the extras. In addition a free-standing tub underneath a window nook, with a glassed-in, roomy shower just steps away.
This bathroom is all about the details and the countertop and the fireplace are no exception. The former is leathered quartzite with a less reflective finish that has just enough texture and a hint of sheen to keep it from feeling too glam. Topped by a 12-inch backsplash, with faucets mounted directly on the wall, for a little more unexpected visual punch.
Finally a double-sided fireplace unites the master bathroom with the adjacent bedroom. On the bedroom side, the fireplace surround is a floor-to-ceiling marble slab and a lighted alcove creates continuity with the accent lighting throughout the bathroom.
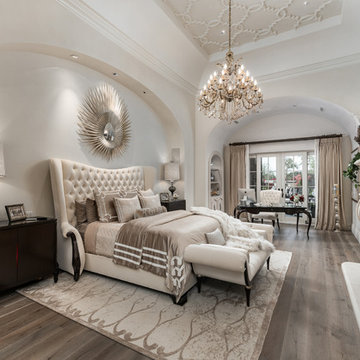
We love this bedrooms cast stone fireplace mantel, the ceiling detail, and wood floors.
Idée de décoration pour une très grande chambre parentale méditerranéenne avec un mur blanc, parquet foncé, une cheminée double-face, un manteau de cheminée en pierre, un sol marron, un plafond décaissé et du lambris.
Idée de décoration pour une très grande chambre parentale méditerranéenne avec un mur blanc, parquet foncé, une cheminée double-face, un manteau de cheminée en pierre, un sol marron, un plafond décaissé et du lambris.
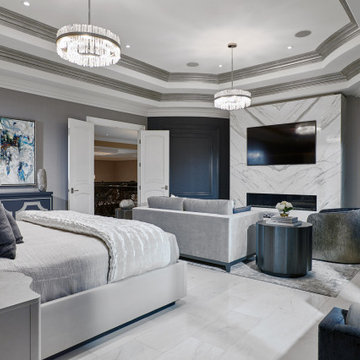
Luxurious primary bedroom.
Idées déco pour une très grande chambre parentale classique avec un mur gris, un sol en carrelage de porcelaine, une cheminée double-face, un manteau de cheminée en carrelage, un sol beige, un plafond décaissé et du lambris.
Idées déco pour une très grande chambre parentale classique avec un mur gris, un sol en carrelage de porcelaine, une cheminée double-face, un manteau de cheminée en carrelage, un sol beige, un plafond décaissé et du lambris.
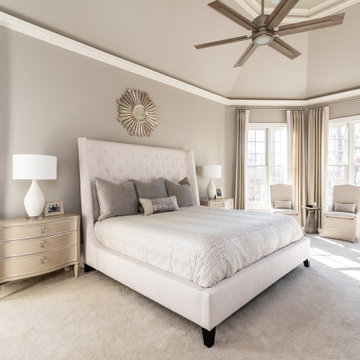
This Master Bedroom is a nice tranquil get away from the stress of a long day at work. We lightened up the dark, heavy furniture and color scheme. Added a pearlescent finish to the multi-tiered tray ceiling for a bit of sparkle!
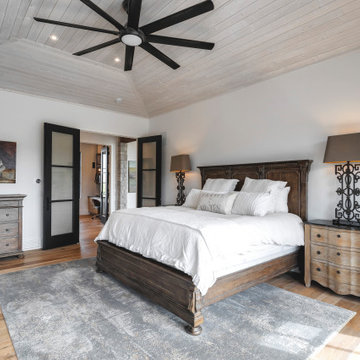
Réalisation d'une grande chambre parentale tradition avec un mur blanc, parquet foncé, une cheminée double-face, un manteau de cheminée en plâtre et un plafond décaissé.
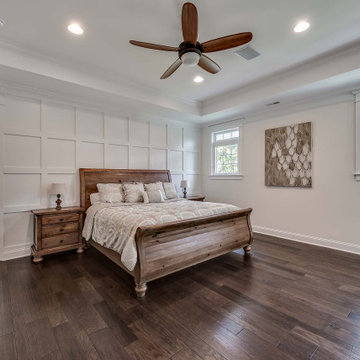
Exemple d'une chambre parentale chic avec un mur beige, un sol en bois brun, une cheminée double-face, un manteau de cheminée en pierre, un sol marron, un plafond décaissé et boiseries.
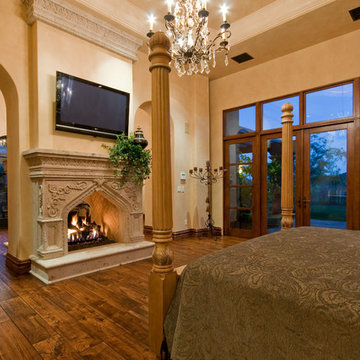
This master suite features a four-post bed frame with forest green embroidered bedding and throws. The bed faces a custom two-sided built-in fireplace with a flat-screen TV mounted above the mantle. The rich colors from the medium wood flooring & the dark bedding options create a moody and calming space.
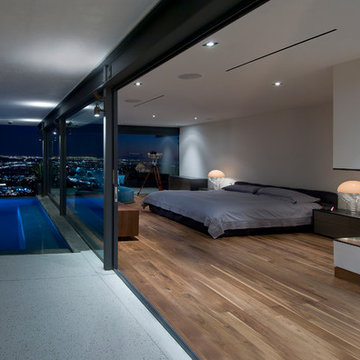
Hopen Place Hollywood Hills luxury home modern indoor outdoor glass wall primary bedroom. Photo by William MacCollum.
Idées déco pour une très grande chambre parentale blanche et bois moderne avec un mur blanc, un sol en bois brun, une cheminée double-face, un sol beige et un plafond décaissé.
Idées déco pour une très grande chambre parentale blanche et bois moderne avec un mur blanc, un sol en bois brun, une cheminée double-face, un sol beige et un plafond décaissé.
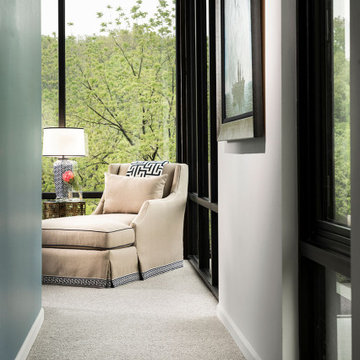
Inspiration pour une grande chambre minimaliste avec une cheminée double-face, un sol gris, un manteau de cheminée en pierre de parement et un plafond décaissé.
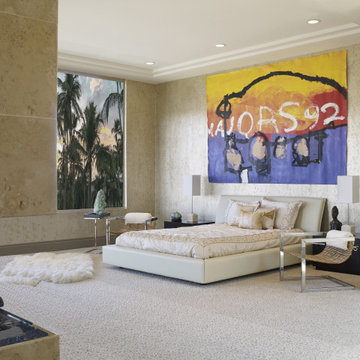
Idées déco pour une grande chambre contemporaine avec un mur beige, une cheminée double-face, un manteau de cheminée en carrelage, un sol blanc, un plafond décaissé et du papier peint.
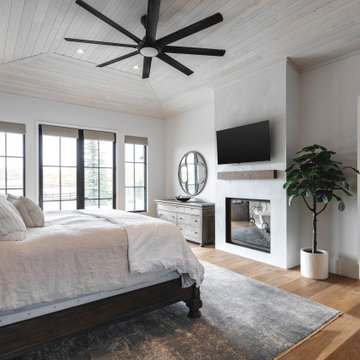
Idée de décoration pour une grande chambre parentale sud-ouest américain avec un mur blanc, parquet foncé, une cheminée double-face, un manteau de cheminée en plâtre et un plafond décaissé.
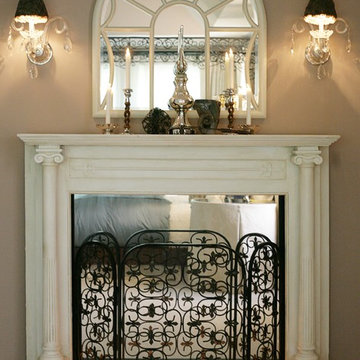
Creating warmth and character in the empty bedroom alcove with the salvaged, restored and reused mantel that appears to be a fireplace. But look again. We created this look without the expense of adding a real fireplace by placing a big sheet mirror and some candles inside the mantel. The vintage screen, framed mirror and sconces above complete the look.
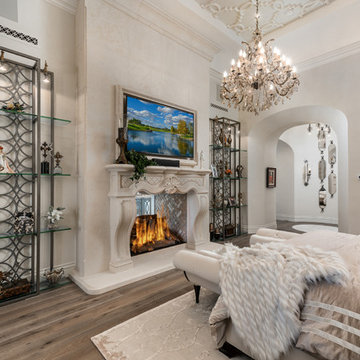
We love this master bedroom's double sided fireplace, custom chandeliers, and arched entryways.
Aménagement d'une très grande chambre parentale méditerranéenne avec un mur blanc, parquet foncé, une cheminée double-face, un manteau de cheminée en pierre, un sol marron, un plafond décaissé et du lambris.
Aménagement d'une très grande chambre parentale méditerranéenne avec un mur blanc, parquet foncé, une cheminée double-face, un manteau de cheminée en pierre, un sol marron, un plafond décaissé et du lambris.
Idées déco de chambres avec une cheminée double-face et un plafond décaissé
1