Idées déco de chambres avec une cheminée double-face et un sol gris
Trier par :
Budget
Trier par:Populaires du jour
21 - 40 sur 194 photos
1 sur 3

Masculine Luxe Master Suite
Idée de décoration pour une très grande chambre parentale minimaliste avec un mur gris, parquet clair, une cheminée double-face, un manteau de cheminée en béton et un sol gris.
Idée de décoration pour une très grande chambre parentale minimaliste avec un mur gris, parquet clair, une cheminée double-face, un manteau de cheminée en béton et un sol gris.
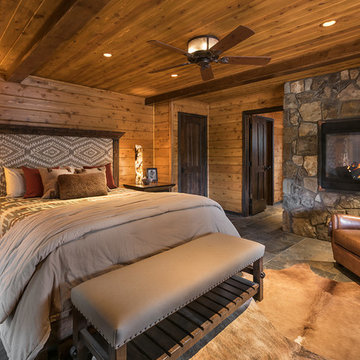
All Cedar Log Cabin the beautiful pines of AZ
Photos by Mark Boisclair
Aménagement d'une grande chambre parentale montagne avec un sol en ardoise, une cheminée double-face, un manteau de cheminée en pierre, un mur marron et un sol gris.
Aménagement d'une grande chambre parentale montagne avec un sol en ardoise, une cheminée double-face, un manteau de cheminée en pierre, un mur marron et un sol gris.
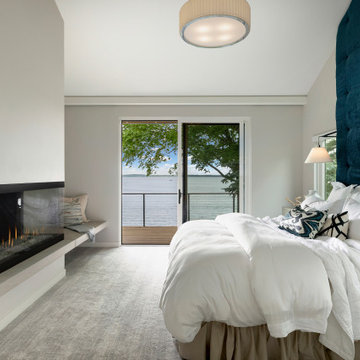
Idée de décoration pour une chambre design avec un mur blanc, une cheminée double-face, un manteau de cheminée en métal, un sol gris et un plafond voûté.
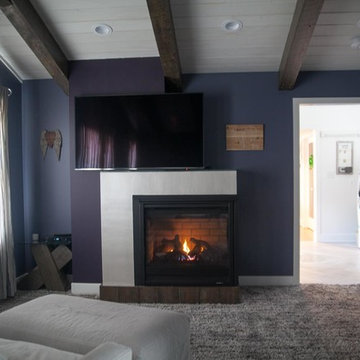
Idée de décoration pour une chambre parentale minimaliste de taille moyenne avec un mur multicolore, une cheminée double-face, un manteau de cheminée en bois et un sol gris.
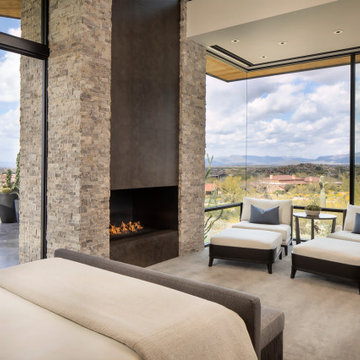
The master suite, with pocketing glass doors, seamlessly connects to outdoor patio space. A custom fireplace offers warmth while the views take your breath away.
Estancia Club
Builder: Peak Ventures
Interior Designer: Ownby Design
Photography: Jeff Zaruba
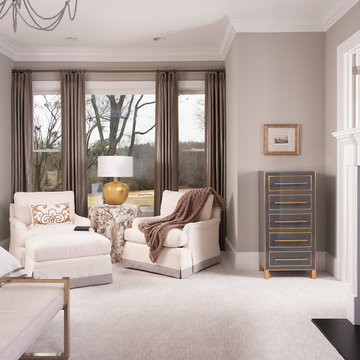
Scott Johnson
Cette image montre une grande chambre traditionnelle avec un mur gris, une cheminée double-face, un manteau de cheminée en pierre et un sol gris.
Cette image montre une grande chambre traditionnelle avec un mur gris, une cheminée double-face, un manteau de cheminée en pierre et un sol gris.
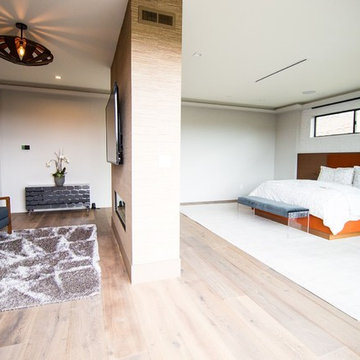
Nestled in the heart of Los Angeles, just south of Beverly Hills, this two story (with basement) contemporary gem boasts large ipe eaves and other wood details, warming the interior and exterior design. The rear indoor-outdoor flow is perfection. An exceptional entertaining oasis in the middle of the city. Photo by Lynn Abesera
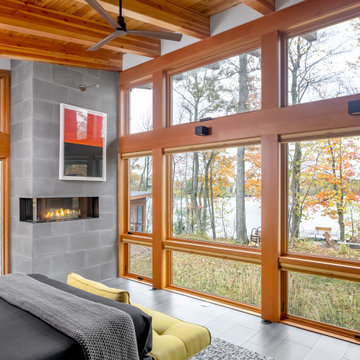
Exemple d'une chambre parentale montagne en bois de taille moyenne avec un mur multicolore, un sol en carrelage de porcelaine, une cheminée double-face, un manteau de cheminée en béton, un sol gris et poutres apparentes.
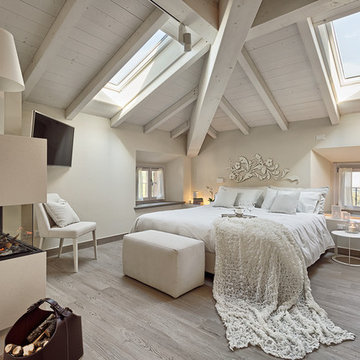
Simone Cappelletti
Idée de décoration pour une chambre parentale design de taille moyenne avec un mur blanc, parquet clair, une cheminée double-face, un manteau de cheminée en plâtre et un sol gris.
Idée de décoration pour une chambre parentale design de taille moyenne avec un mur blanc, parquet clair, une cheminée double-face, un manteau de cheminée en plâtre et un sol gris.
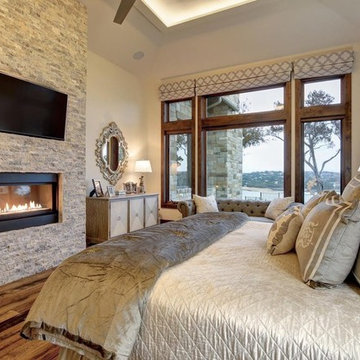
Legacy DCS designed this new build for their reclaimed-loving client. Reclaimed Weathered Boards spice up the fireplace façade and game room walls while Reclaimed Distressed Oak Flooring graces the entire home in a warm glow that perfectly complements the crisp, classic finishes and design.
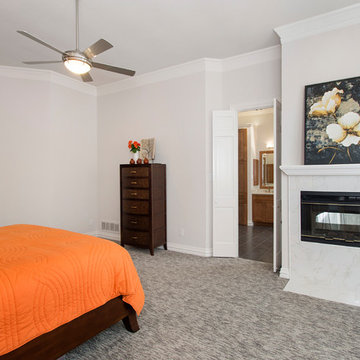
Our clients drastically needed to update this master suite from the original forest green floral wallpaper to something more clean and simple. They wanted to open up the dated cultured marble enclosed tub and shower and remove all soffits and plant ledges above the vanities. They wanted to explore the possibilities of opening up the shower with glass and look at installing a freestanding bathtub and they definitely wanted to keep the double sided fireplace but update the look of it.
First off, we did some minor changes to the bedroom. We replaced the carpet with a beautiful soft multi-color gray low pile carpet and painted the walls a soft white. The fireplace surround was replaced with Carrara 12×12 polished porcelain tile for a more elegant look. Finally, we tore out a corner built in desk and squared off and textured the wall, making it look as though it were never there.
We needed to strip this bathroom down and start from scratch. We demoed the cabinets, counter tops, all plumbing fixtures, ceiling fan, track lighting, tub and tub surround, fireplace surround, shower door, shower walls and ceiling above the shower, all flooring, soffits above vanity areas, saloon doors on the water closet and of course the wallpaper!
We changed the walls around the shower to pony walls with glass on the upper half, opening up the shower. The tile was lined with Premium Antasit 12×24 tile installed vertically in a 50/50 brick pattern. The shower floor and the floor below the tub is Solo River Grey Pebble mosaic tile. A contemporary Jaclo Collection shower system was installed including a contemporary handshower and square shower head. The large freestanding tub is a white Hydro Sytsems “Picasso” with “Steelnox” wall mounted tub filler and hardware from Graff.
All of the cabinets were replaced with Waypoint maple mocha glazed flat front doors and drawers. Quartzmasters Calacatta Grey countertops were installed with 2 Icera “Muse” undermount sinks for a clean modern look. The cabinet hardware the clients chose is ultra modern ”Sutton” from Hardware Resources and the faucet and other hardware is all from the Phylrich “Mix” collection.
Pulling it all together, Premium Antasit 12×14 installed floor tile was installed in a 50/50 brick pattern. The pebble tile that was installed in the shower floor was also installed in an oval shape under the bathtub for a great modern look and to break up the solid gray flooring.
Addison Oak Wood planks were installed vertically behind the bathtub, below the fireplace surround and behind the potty for a modern finished look. The fireplace was surrounded with Carrara 12×12 polished porcelain, as well as the wood planks. Finally, to add the finishing touches, Z-Lite brushed nickel vanity lights were installed above each vanity sink. The clients are so pleased to be able to enjoy and relax in their new contemporary bathroom!
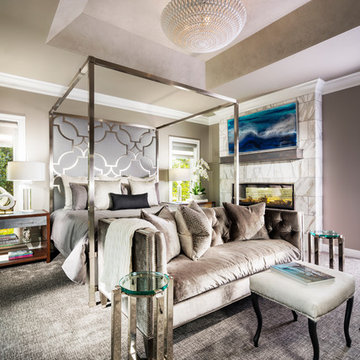
Idées déco pour une grande chambre moderne avec un mur gris, une cheminée double-face, un manteau de cheminée en pierre et un sol gris.
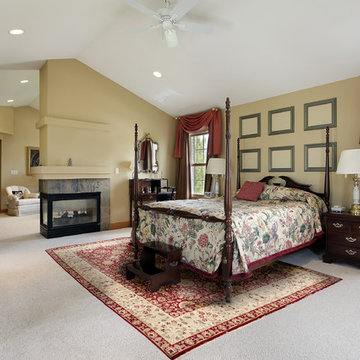
AP16-1-12-238 EI Elevate the elegance of a room with this richly colored rug. Featuring classic designs and a rich red color, this timeless piece will never go out of style -- and with 100%-wool, hand-knotted fibers, its built to last for the long term. Detailed patterns and carefully crafted geometric symmetry make this rug a true work of art. Dark blue accents and a neutral backdrop set the perfect stage for this rug's deep reds and maroons, giving it rich character; cream-colored fringe adds a touch of whimsy and femininity.
Item Number: AP16-1-12-238
Collection: Persian Rug Size: 7.83x10.08
Material: Wool
Knots: 16/16
Color: Red
50% off until March 15, 2014

Master bedroom
Cette photo montre une grande chambre chic avec un mur bleu, une cheminée double-face, un manteau de cheminée en bois, un sol gris et du papier peint.
Cette photo montre une grande chambre chic avec un mur bleu, une cheminée double-face, un manteau de cheminée en bois, un sol gris et du papier peint.
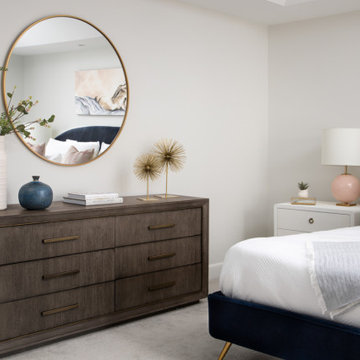
This master bedroom retreat got a dose of glam! Previously a dark, dreary room, we added softness with blush tones, warm gold, and a luxe navy velvet upholstered bed. Combining multiple textures of velvet, grasscloth, linen, fur, glass, wood, and metal - this bedroom exudes comfort and style.
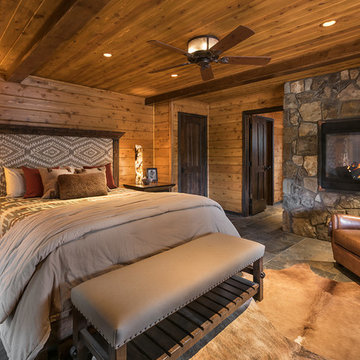
Inspiration pour une petite chambre parentale chalet avec un mur marron, un sol en ardoise, une cheminée double-face, un manteau de cheminée en pierre et un sol gris.
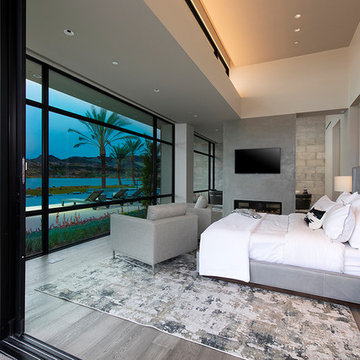
The Estates at Reflection Bay at Lake Las Vegas Show Home Master Bedroom
Réalisation d'une très grande chambre parentale design avec un mur gris, parquet clair, une cheminée double-face, un manteau de cheminée en béton et un sol gris.
Réalisation d'une très grande chambre parentale design avec un mur gris, parquet clair, une cheminée double-face, un manteau de cheminée en béton et un sol gris.
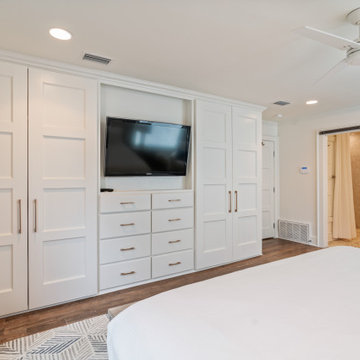
Located in Old Seagrove, FL, this 1980's beach house was is steps away from the beach and a short walk from Seaside Square. Working with local general contractor, Corestruction, the existing 3 bedroom and 3 bath house was completely remodeled. Additionally, 3 more bedrooms and bathrooms were constructed over the existing garage and kitchen, staying within the original footprint. This modern coastal design focused on maximizing light and creating a comfortable and inviting home to accommodate large families vacationing at the beach. The large backyard was completely overhauled, adding a pool, limestone pavers and turf, to create a relaxing outdoor living space.
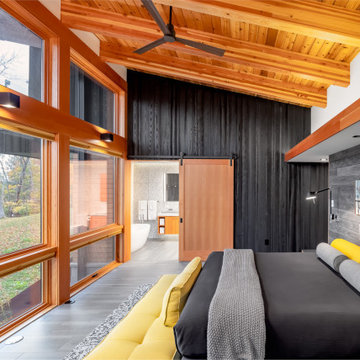
Cette photo montre une chambre parentale montagne en bois de taille moyenne avec un mur multicolore, un sol en carrelage de porcelaine, une cheminée double-face, un manteau de cheminée en béton, un sol gris et poutres apparentes.
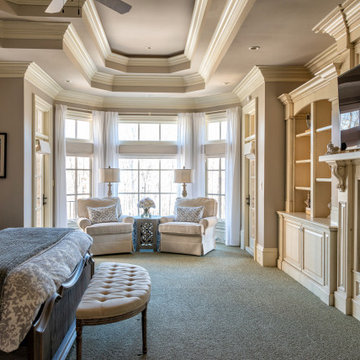
This Main Bedroom Retreat has gray walls and off white woodwork. The two sided fireplace is shared with the master bath. The doors exit to a private deck or the large family deck for access to the pool and hot tub.
Idées déco de chambres avec une cheminée double-face et un sol gris
2