Idées déco de chambres avec une cheminée double-face et une cheminée
Trier par :
Budget
Trier par:Populaires du jour
1 - 20 sur 2 133 photos
1 sur 3
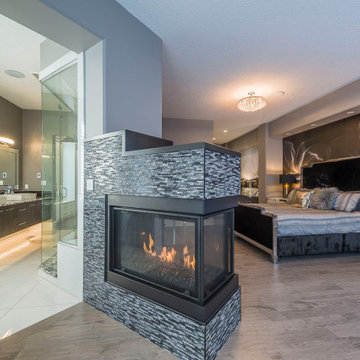
Idée de décoration pour une très grande chambre parentale tradition avec un mur gris, un sol en bois brun, une cheminée double-face, un manteau de cheminée en carrelage, un sol marron et du papier peint.
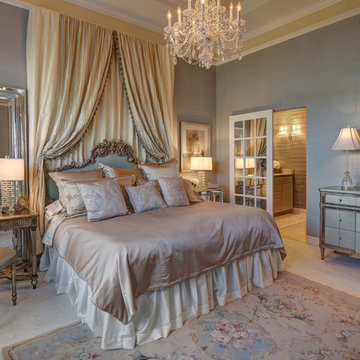
master bedroom, bed canopy, bed drapery, window drapery, chandelier, accent molding, accent crown,
The window view is of the many townhomes below the ridge and adding the sheer cafe curtains blurred the view while allowing the beautiful blue sky and distant mountain ridge be the focal. Using the client's existing chandelier that was once inthe dining room of her preivous home added the right elegant touch to this bedroom. the 12 ft ceilings needed a defination so we added additional molding avoe the window to accent a paint color that we also used in the ceilign tray center. upholtered headboard adds more elegance to this soft dreamy master bedroom. Lastly, we altered the existing drapery from her previous residence because she loved the fabric and didn't want to waste it and made the bed canopy and drapery by adding an accent fabric. The door to the bathroom was a problem so we designed a hidden hardware rolling door instead of a sliding barn door. its is perfect and we added mirror in the side lights to reflect the view while providing privacy for the bathroom.

This standard master bedroom was remodeled to become a private retreat. By relocating the adjacent laundry room, the architect was able to add square footage to the master bedroom which allowed for a new sitting area with a double-sided fireplace. Arches were created to connect the existing master bedroom to the new sitting area. A total of five french door units were added to the master bedroom to provide visual connection, ventilation, and access to the screened porch.
Photo Credit: Keith Issacs Photo, LLC
Dawn Christine Architect
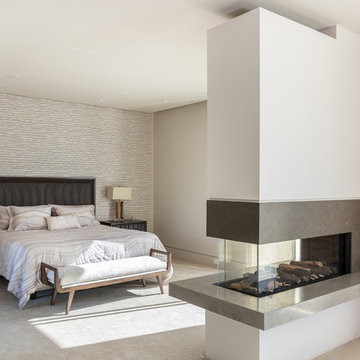
Kat Alves
Idées déco pour une grande chambre moderne avec un mur blanc, une cheminée double-face, un manteau de cheminée en pierre et un sol beige.
Idées déco pour une grande chambre moderne avec un mur blanc, une cheminée double-face, un manteau de cheminée en pierre et un sol beige.
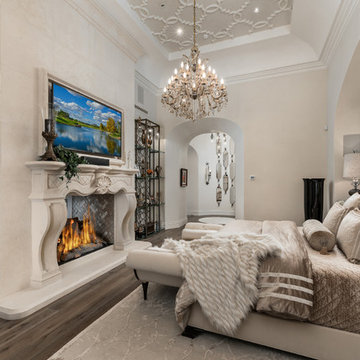
World Renowned Luxury Home Builder Fratantoni Luxury Estates built these beautiful Fireplaces! They build homes for families all over the country in any size and style. They also have in-house Architecture Firm Fratantoni Design and world-class interior designer Firm Fratantoni Interior Designers! Hire one or all three companies to design, build and or remodel your home!
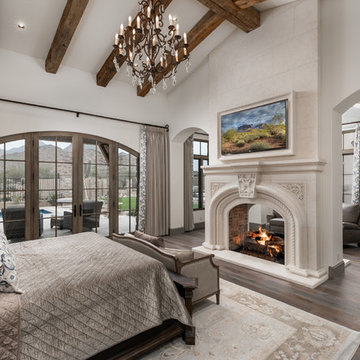
Beautiful double sided fireplace with custom mantle and intricate stone design.
Idée de décoration pour une très grande chambre parentale style shabby chic avec un mur beige, parquet foncé, une cheminée double-face, un manteau de cheminée en pierre et un sol marron.
Idée de décoration pour une très grande chambre parentale style shabby chic avec un mur beige, parquet foncé, une cheminée double-face, un manteau de cheminée en pierre et un sol marron.

Photography by Lucas Henning.
Exemple d'une petite chambre mansardée ou avec mezzanine moderne avec un mur jaune, un sol en carrelage de porcelaine, une cheminée double-face, un manteau de cheminée en pierre et un sol beige.
Exemple d'une petite chambre mansardée ou avec mezzanine moderne avec un mur jaune, un sol en carrelage de porcelaine, une cheminée double-face, un manteau de cheminée en pierre et un sol beige.
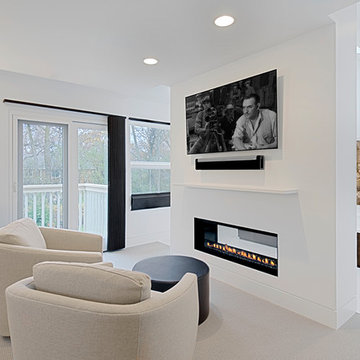
Master suite sitting area with 2 sided fireplace open to bath. Norman Sizemore- Photographer
Exemple d'une grande chambre tendance avec un mur blanc, une cheminée double-face, un manteau de cheminée en plâtre et un sol beige.
Exemple d'une grande chambre tendance avec un mur blanc, une cheminée double-face, un manteau de cheminée en plâtre et un sol beige.
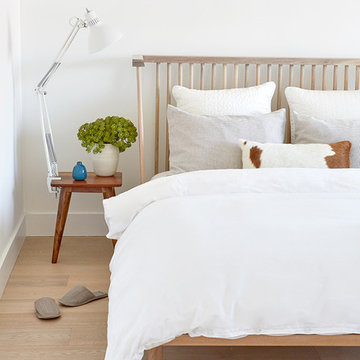
Lauren Colton
Réalisation d'une petite chambre parentale nordique avec un mur blanc, parquet clair, une cheminée double-face, un manteau de cheminée en pierre et un sol beige.
Réalisation d'une petite chambre parentale nordique avec un mur blanc, parquet clair, une cheminée double-face, un manteau de cheminée en pierre et un sol beige.
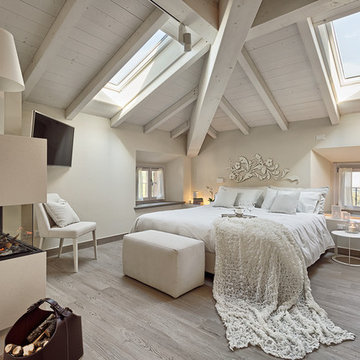
Simone Cappelletti
Idée de décoration pour une chambre parentale design de taille moyenne avec un mur blanc, parquet clair, une cheminée double-face, un manteau de cheminée en plâtre et un sol gris.
Idée de décoration pour une chambre parentale design de taille moyenne avec un mur blanc, parquet clair, une cheminée double-face, un manteau de cheminée en plâtre et un sol gris.
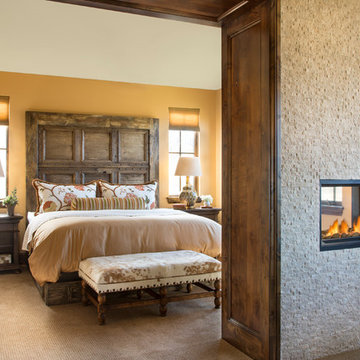
Designer: Cheryl Scarlet, Design Transformations Inc.
Builder: Paragon Homes
Photography: Kimberly Gavin
Idée de décoration pour une grande chambre méditerranéenne avec un manteau de cheminée en carrelage et une cheminée double-face.
Idée de décoration pour une grande chambre méditerranéenne avec un manteau de cheminée en carrelage et une cheminée double-face.
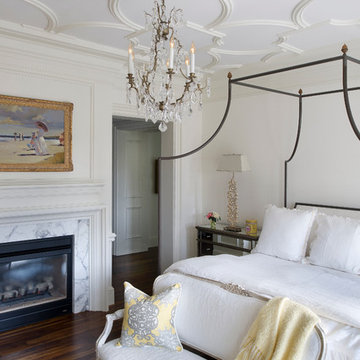
stephen allen photography
Inspiration pour une très grande chambre parentale traditionnelle avec un sol en bois brun, une cheminée double-face, un manteau de cheminée en pierre et un mur blanc.
Inspiration pour une très grande chambre parentale traditionnelle avec un sol en bois brun, une cheminée double-face, un manteau de cheminée en pierre et un mur blanc.
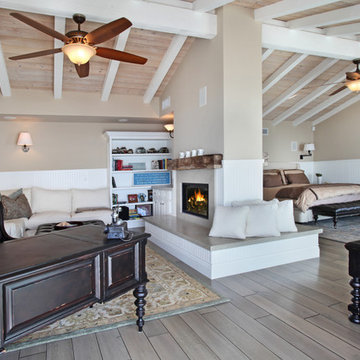
Cette photo montre une chambre bord de mer avec un mur beige, un sol en bois brun et une cheminée double-face.

Elegant and serene, this master bedroom is simplistic in design yet its organic nature brings a sense of serenity to the setting. Adding warmth is a dual-sided fireplace integrated into a limestone wall.
Project Details // Straight Edge
Phoenix, Arizona
Architecture: Drewett Works
Builder: Sonora West Development
Interior design: Laura Kehoe
Landscape architecture: Sonoran Landesign
Photographer: Laura Moss
Bed: Peter Thomas Designs
https://www.drewettworks.com/straight-edge/

This project was executed remotely in close collaboration with the client. The primary bedroom actually had an unusual dilemma in that it had too many windows, making furniture placement awkward and difficult. We converted one wall of windows into a full corner-to-corner drapery wall, creating a beautiful and soft backdrop for their bed. We also designed a little boy’s nursery to welcome their first baby boy.
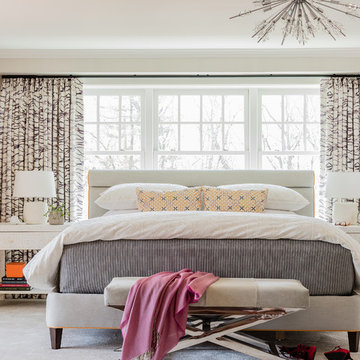
Michael J. Lee Photography
Réalisation d'une grande chambre parentale tradition avec un mur gris, un sol en bois brun, une cheminée double-face, un manteau de cheminée en plâtre et un sol marron.
Réalisation d'une grande chambre parentale tradition avec un mur gris, un sol en bois brun, une cheminée double-face, un manteau de cheminée en plâtre et un sol marron.

Showcase Photography
Inspiration pour une chambre parentale design avec un mur gris, un sol en carrelage de porcelaine, un manteau de cheminée en carrelage et une cheminée double-face.
Inspiration pour une chambre parentale design avec un mur gris, un sol en carrelage de porcelaine, un manteau de cheminée en carrelage et une cheminée double-face.

Interior Designer Jacques Saint Dizier
Frank Paul Perez, Red Lily Studios
Exemple d'une très grande chambre parentale moderne avec un mur beige, un sol en bois brun, une cheminée double-face et un manteau de cheminée en métal.
Exemple d'une très grande chambre parentale moderne avec un mur beige, un sol en bois brun, une cheminée double-face et un manteau de cheminée en métal.
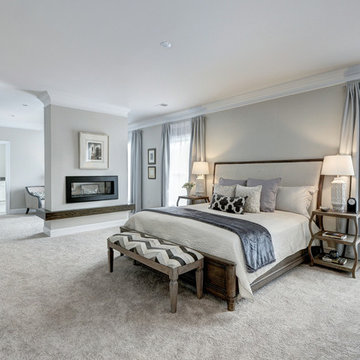
Owners' suite with 2-sided fireplace, sitting room, and bathroom.
Cette photo montre une grande chambre chic avec une cheminée double-face, un manteau de cheminée en plâtre, un mur beige et un sol beige.
Cette photo montre une grande chambre chic avec une cheminée double-face, un manteau de cheminée en plâtre, un mur beige et un sol beige.
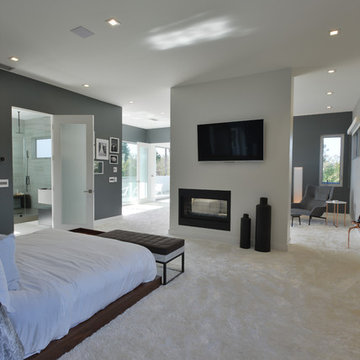
Modern design by Alberto Juarez and Darin Radac of Novum Architecture in Los Angeles.
Aménagement d'une grande chambre moderne avec un mur gris, un manteau de cheminée en métal et une cheminée double-face.
Aménagement d'une grande chambre moderne avec un mur gris, un manteau de cheminée en métal et une cheminée double-face.
Idées déco de chambres avec une cheminée double-face et une cheminée
1