Idées déco de chambres avec une cheminée et du lambris de bois
Trier par :
Budget
Trier par:Populaires du jour
21 - 40 sur 106 photos
1 sur 3
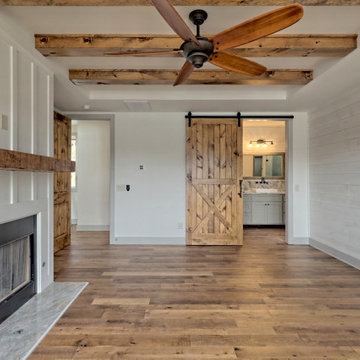
This large custom Farmhouse style home features Hardie board & batten siding, cultured stone, arched, double front door, custom cabinetry, and stained accents throughout.
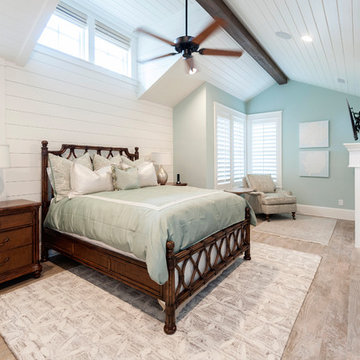
Inspiration pour une grande chambre parentale rustique avec un mur bleu, parquet clair, une cheminée standard, un sol beige, un plafond en lambris de bois et du lambris de bois.
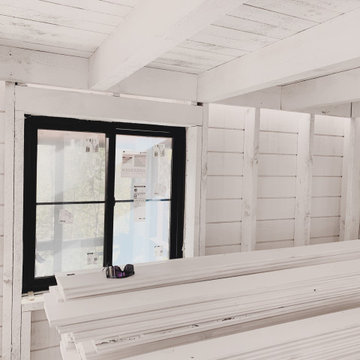
Guest bedroom pic. 8' ceiling in here. Had to go a little low in here so the loft would have huge headroom. Full 2" thick roughsawn shiplap flooring in loft above creates ceiling below.
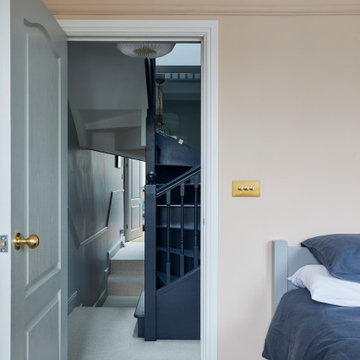
Inspiration pour une chambre parentale grise et rose traditionnelle de taille moyenne avec un mur rose, un sol en bois brun, une cheminée standard, un manteau de cheminée en plâtre, un sol marron et du lambris de bois.
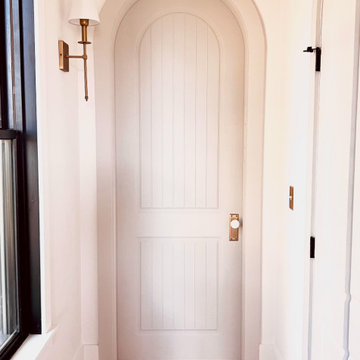
At Maebeck Doors, we create custom doors that transform your house into a home. We believe part of feeling comfortable in your own space relies on entryways tailored specifically to your design style and we are here to turn those visions into a reality.
We can create any interior and exterior door you can dream up.
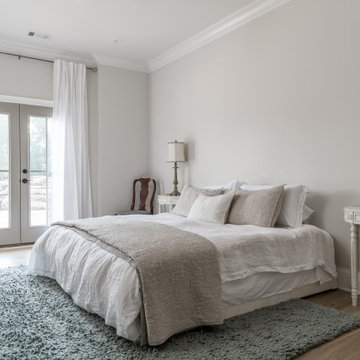
This full basement renovation included adding a mudroom area, media room, a bedroom, a full bathroom, a game room, a kitchen, a gym and a beautiful custom wine cellar. Our clients are a family that is growing, and with a new baby, they wanted a comfortable place for family to stay when they visited, as well as space to spend time themselves. They also wanted an area that was easy to access from the pool for entertaining, grabbing snacks and using a new full pool bath.We never treat a basement as a second-class area of the house. Wood beams, customized details, moldings, built-ins, beadboard and wainscoting give the lower level main-floor style. There’s just as much custom millwork as you’d see in the formal spaces upstairs. We’re especially proud of the wine cellar, the media built-ins, the customized details on the island, the custom cubbies in the mudroom and the relaxing flow throughout the entire space.
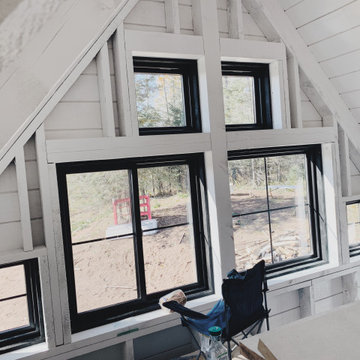
Cette photo montre une petite chambre mansardée ou avec mezzanine nature avec un mur blanc, parquet clair, un poêle à bois, un manteau de cheminée en lambris de bois, un sol beige, un plafond voûté et du lambris de bois.
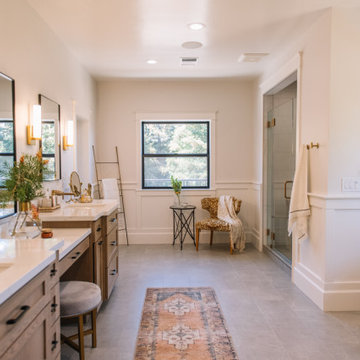
Idée de décoration pour une chambre parentale champêtre de taille moyenne avec un mur blanc, un sol en carrelage de céramique, une cheminée standard, un manteau de cheminée en carrelage, un sol gris et du lambris de bois.
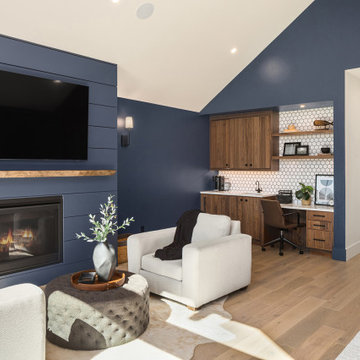
Incredible Bridle Trails Modern Farmhouse master bedroom. This primary suite checks all the boxes with its Benjamin Moore Hale Navy accent paint, jumbo shiplap millwork, fireplace, white oak flooring, and built-in desk and wet bar. The vaulted ceiling and stained beam are the perfect compliment to the canopy bed and large sputnik chandelier by Capital Lighting.
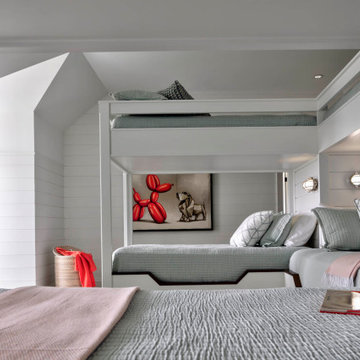
In this Purple Cherry Architect-designed bunkroom, nautical touches, and built-in storage create cool and chic spaces that become destinations.
Aménagement d'une chambre classique de taille moyenne avec un mur blanc, une cheminée standard, un sol marron et du lambris de bois.
Aménagement d'une chambre classique de taille moyenne avec un mur blanc, une cheminée standard, un sol marron et du lambris de bois.
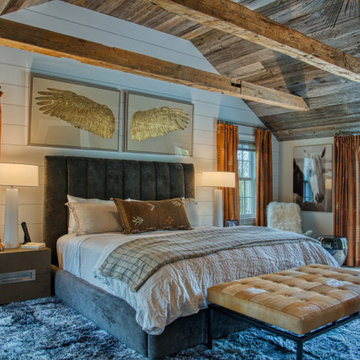
Luxury master bedroom with rough luxe style. Features a marble fireplace, reclaimed wood ceiling and beams, shiplap walls, and custom furniture. Kelly Wearstler Chandelier adds a modern touch to this design mix.
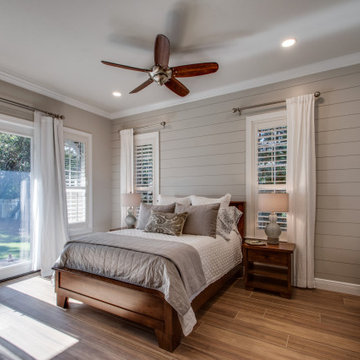
This master suite received a full renovation.
Cette image montre une chambre parentale traditionnelle de taille moyenne avec un mur gris, une cheminée standard, un manteau de cheminée en brique, un sol marron et du lambris de bois.
Cette image montre une chambre parentale traditionnelle de taille moyenne avec un mur gris, une cheminée standard, un manteau de cheminée en brique, un sol marron et du lambris de bois.
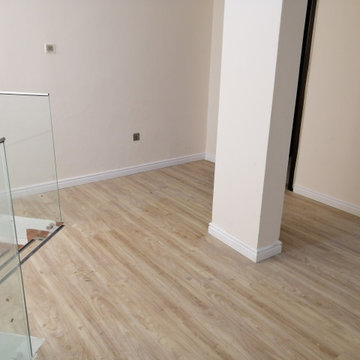
Luxury vinyl tiles and water resistance skirting board installation at Regimanuel Grey Estates. The total square meters was approximately 162. The team did a remarkable job with the space provided; adding a durable step nosing to every step. The flooring product is expected to last for 15 years and beyond.
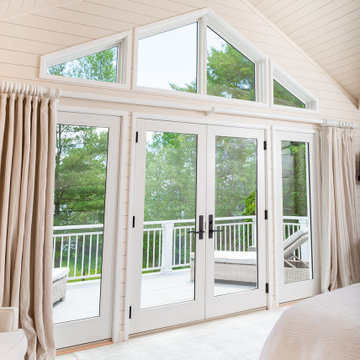
Beautiful soft bedroom design for a contemporary lake house in the shores of Lake Champlain in Essex, NY. Soft neutrals, plush fabrics and linen bed coverings. An inset gas fireplace grounds the space with a custom made wood mantle.
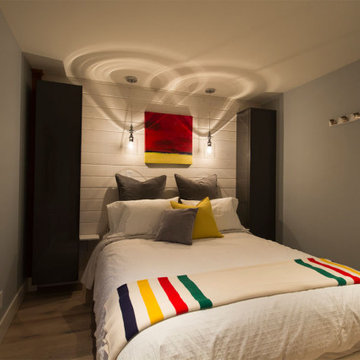
This custom cabin was a series of cabins all custom built over several years for a wonderful family. The attention to detail can be shown throughout.
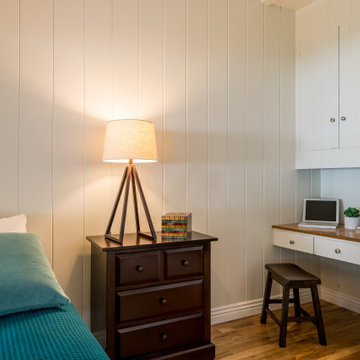
Cette image montre une chambre d'amis rustique de taille moyenne avec un mur blanc, un sol en bois brun, une cheminée standard, un manteau de cheminée en brique, un plafond en lambris de bois et du lambris de bois.
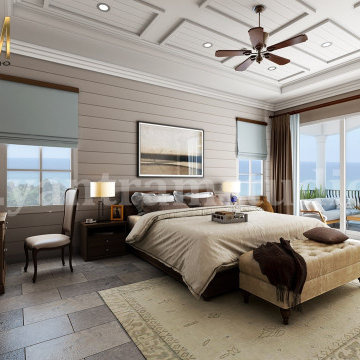
Master Bedroom with Species Balcony 3d interior rendering services by architectural rendering company. A bedroom that has a balcony or terrace is a wonderful privilege. Being able to wake up in the morning, open the doors and take in all that fresh air is bliss. It’s also a great advantage to be able to have this extension of the room where you can relax, admire the views, and enjoy the weather and the sun. A balcony also presents other advantages, this time related to the interior design for home décor by Architectural Rendering Company
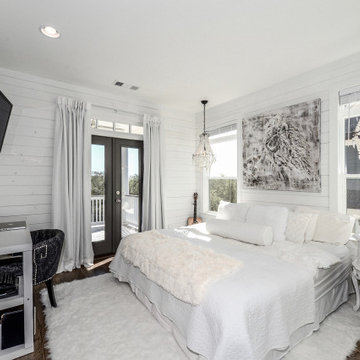
Guest Bedroom
Aménagement d'une grande chambre parentale avec un mur gris, parquet clair, une cheminée standard, un manteau de cheminée en métal, un sol gris, un plafond décaissé et du lambris de bois.
Aménagement d'une grande chambre parentale avec un mur gris, parquet clair, une cheminée standard, un manteau de cheminée en métal, un sol gris, un plafond décaissé et du lambris de bois.
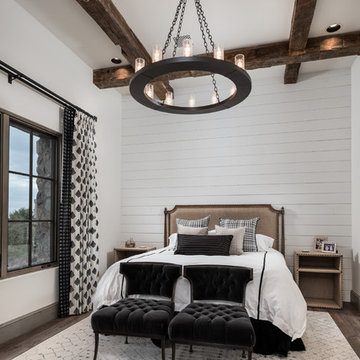
Exposed beams, the wall shiplap, window treatments, and wood floors.
Inspiration pour une très grande chambre parentale chalet avec un mur blanc, parquet foncé, une cheminée double-face, un manteau de cheminée en pierre, un sol marron, poutres apparentes et du lambris de bois.
Inspiration pour une très grande chambre parentale chalet avec un mur blanc, parquet foncé, une cheminée double-face, un manteau de cheminée en pierre, un sol marron, poutres apparentes et du lambris de bois.
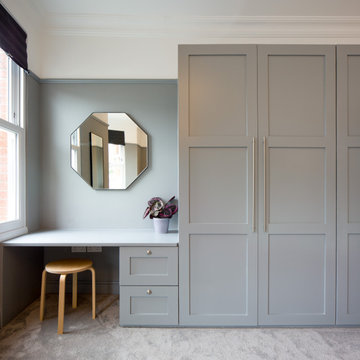
James Dale Architects were appointed to design and oversee the refurbishment and extension of this large Victorian Terrace in Walthamstow, north east London.
To maximise the additional space created a sympathetic remodelling was needed throughout, it was essential to keep the essence of the historic home whilst also making it usable for modern living. The bedrooms on the 1st floor used muted colours to fit into the period home.
Idées déco de chambres avec une cheminée et du lambris de bois
2