Idées déco de chambres avec une cheminée et un plafond à caissons
Trier par :
Budget
Trier par:Populaires du jour
161 - 180 sur 218 photos
1 sur 3
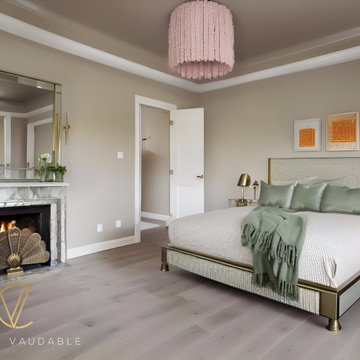
Inspiration pour une grande chambre parentale minimaliste avec un mur beige, parquet clair, un poêle à bois, un manteau de cheminée en pierre, un sol beige, un plafond à caissons et du lambris.
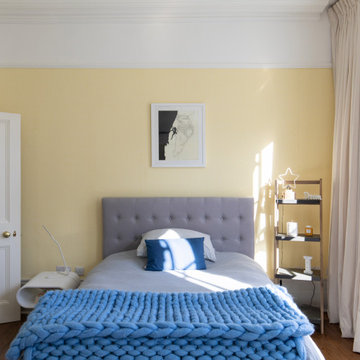
Réalisation d'une grande chambre grise et jaune design avec un mur multicolore, parquet foncé, une cheminée standard, un manteau de cheminée en pierre, un sol marron, un plafond à caissons et du papier peint.
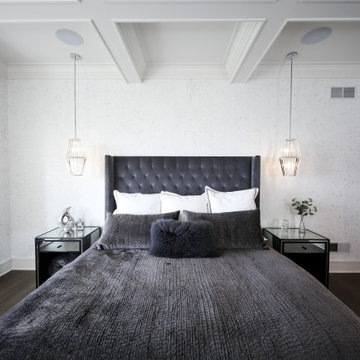
Inspiration pour une très grande chambre parentale traditionnelle avec un mur blanc, parquet en bambou, une cheminée standard, un manteau de cheminée en carrelage, un plafond à caissons et du papier peint.
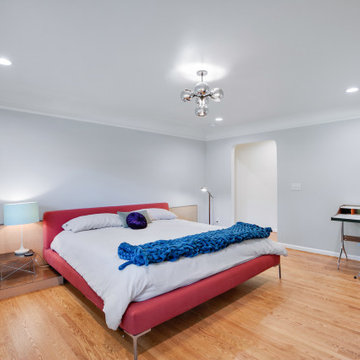
A Matte Black with Smoked Solid Glass Willow Chandelier was installed in this primary suite addition in Portland, Oregon.
Inspiration pour une grande chambre parentale vintage avec un mur gris, un sol en bois brun, une cheminée standard, un manteau de cheminée en carrelage, un sol marron et un plafond à caissons.
Inspiration pour une grande chambre parentale vintage avec un mur gris, un sol en bois brun, une cheminée standard, un manteau de cheminée en carrelage, un sol marron et un plafond à caissons.
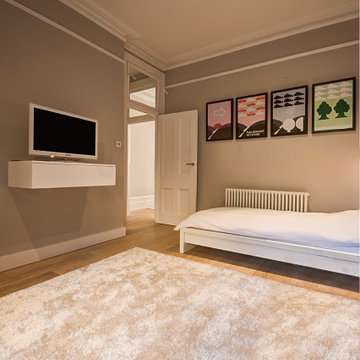
67b Parkgate Road was the refurbishment and extension of this ground floor flat.
Idée de décoration pour une chambre d'amis tradition avec un mur beige, un sol en bois brun, une cheminée standard, un manteau de cheminée en pierre, un sol marron et un plafond à caissons.
Idée de décoration pour une chambre d'amis tradition avec un mur beige, un sol en bois brun, une cheminée standard, un manteau de cheminée en pierre, un sol marron et un plafond à caissons.
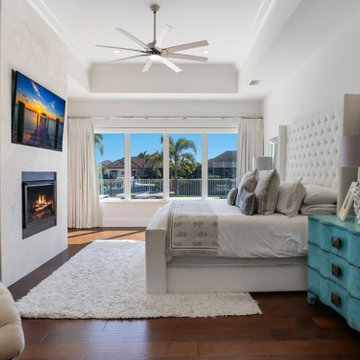
STUNNING HOME ON TWO LOTS IN THE RESERVE AT HARBOUR WALK. One of the only homes on two lots in The Reserve at Harbour Walk. On the banks of the Manatee River and behind two sets of gates for maximum privacy. This coastal contemporary home was custom built by Camlin Homes with the highest attention to detail and no expense spared. The estate sits upon a fully fenced half-acre lot surrounded by tropical lush landscaping and over 160 feet of water frontage. all-white palette and gorgeous wood floors. With an open floor plan and exquisite details, this home includes; 4 bedrooms, 5 bathrooms, 4-car garage, double balconies, game room, and home theater with bar. A wall of pocket glass sliders allows for maximum indoor/outdoor living. The gourmet kitchen will please any chef featuring beautiful chandeliers, a large island, stylish cabinetry, timeless quartz countertops, high-end stainless steel appliances, built-in dining room fixtures, and a walk-in pantry. heated pool and spa, relax in the sauna or gather around the fire pit on chilly nights. The pool cabana offers a great flex space and a full bath as well. An expansive green space flanks the home. Large wood deck walks out onto the private boat dock accommodating 60+ foot boats. Ground floor master suite with a fireplace and wall to wall windows with water views. His and hers walk-in California closets and a well-appointed master bath featuring a circular spa bathtub, marble countertops, and dual vanities. A large office is also found within the master suite and offers privacy and separation from the main living area. Each guest bedroom has its own private bathroom. Maintain an active lifestyle with community features such as a clubhouse with tennis courts, a lovely park, multiple walking areas, and more. Located directly next to private beach access and paddleboard launch. This is a prime location close to I-75,
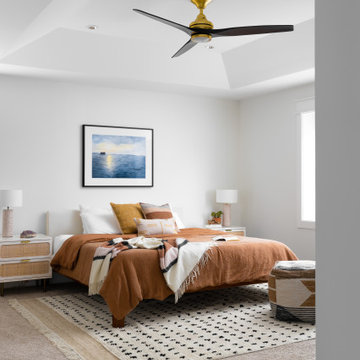
Exemple d'une grande chambre moderne avec un mur blanc, une cheminée standard, un manteau de cheminée en pierre de parement, un sol beige et un plafond à caissons.
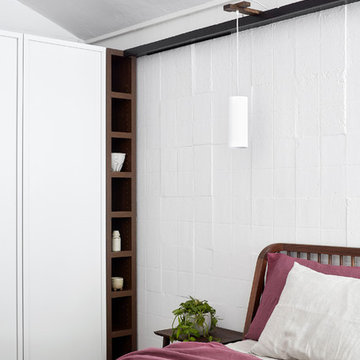
New robes and shelving were added to the master suite with a custom design light piece for reading
Exemple d'une grande chambre parentale craftsman avec un mur beige, parquet foncé, un poêle à bois, un manteau de cheminée en béton, un sol marron, un plafond à caissons et du lambris.
Exemple d'une grande chambre parentale craftsman avec un mur beige, parquet foncé, un poêle à bois, un manteau de cheminée en béton, un sol marron, un plafond à caissons et du lambris.
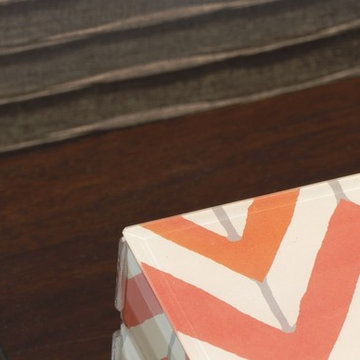
Inspiration pour une grande chambre parentale traditionnelle avec un mur beige, parquet clair, une cheminée standard, un manteau de cheminée en bois, un sol marron et un plafond à caissons.
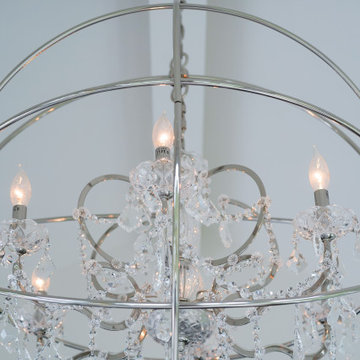
Idées déco pour une très grande chambre parentale classique avec un mur blanc, parquet en bambou, une cheminée standard, un manteau de cheminée en carrelage, un plafond à caissons et du papier peint.
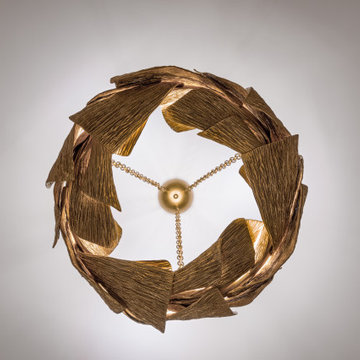
Этот интерьер – переплетение богатого опыта дизайнера, отменного вкуса заказчицы, тонко подобранных антикварных и современных элементов.
Началось все с того, что в студию Юрия Зименко обратилась заказчица, которая точно знала, что хочет получить и была настроена активно участвовать в подборе предметного наполнения. Апартаменты, расположенные в исторической части Киева, требовали незначительной корректировки планировочного решения. И дизайнер легко адаптировал функционал квартиры под сценарий жизни конкретной семьи. Сегодня общая площадь 200 кв. м разделена на гостиную с двумя входами-выходами (на кухню и в коридор), спальню, гардеробную, ванную комнату, детскую с отдельной ванной комнатой и гостевой санузел.
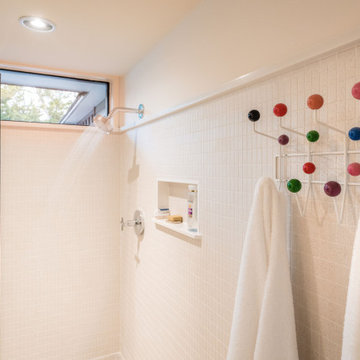
Bathroom detail
Idées déco pour une petite chambre moderne avec un mur blanc, une cheminée ribbon, un manteau de cheminée en métal, un sol beige et un plafond à caissons.
Idées déco pour une petite chambre moderne avec un mur blanc, une cheminée ribbon, un manteau de cheminée en métal, un sol beige et un plafond à caissons.
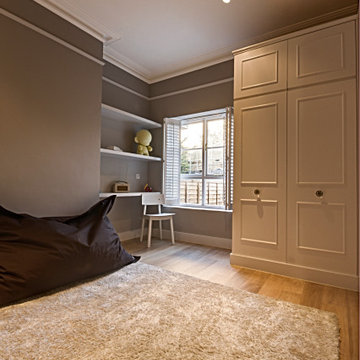
67b Parkgate Road was the refurbishment and extension of this ground floor flat.
Exemple d'une chambre parentale chic avec un mur beige, un sol en bois brun, une cheminée standard, un manteau de cheminée en pierre, un sol marron et un plafond à caissons.
Exemple d'une chambre parentale chic avec un mur beige, un sol en bois brun, une cheminée standard, un manteau de cheminée en pierre, un sol marron et un plafond à caissons.
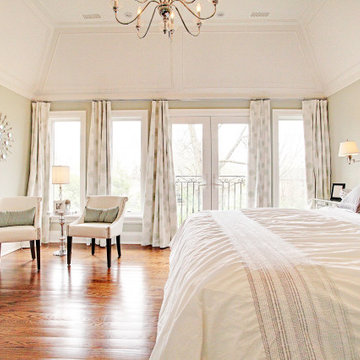
Aménagement d'une grande chambre parentale classique avec un mur vert, un sol en bois brun, une cheminée standard, un manteau de cheminée en plâtre, un sol marron, un plafond à caissons et du lambris.
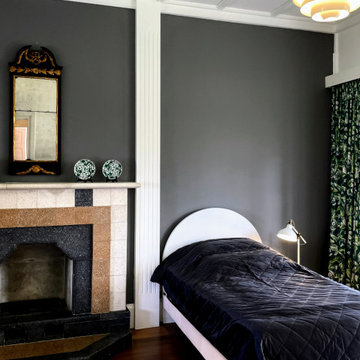
Some historically significant moments came in the form of restoring the original brick opening of the fireplace.
Cette image montre une chambre d'amis victorienne de taille moyenne avec un mur gris, parquet foncé, une cheminée standard, un manteau de cheminée en pierre, un sol marron, un plafond à caissons et un mur en parement de brique.
Cette image montre une chambre d'amis victorienne de taille moyenne avec un mur gris, parquet foncé, une cheminée standard, un manteau de cheminée en pierre, un sol marron, un plafond à caissons et un mur en parement de brique.
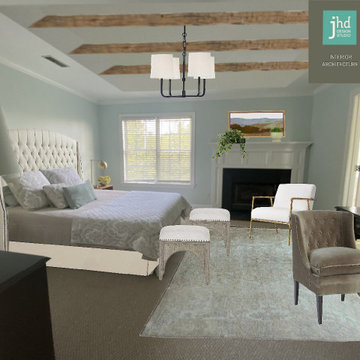
Cette image montre une chambre avec une cheminée standard et un plafond à caissons.
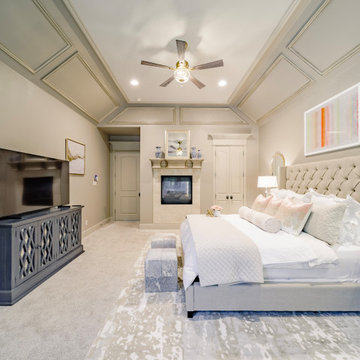
Neutral palette with a pop of color - blush
Chinoiserie jars on double-side fireplace
Blush accent chairs with cream pillows
Metallic artwork and rug
Idées déco pour une grande chambre classique avec un mur beige, une cheminée double-face, un manteau de cheminée en carrelage, un sol beige et un plafond à caissons.
Idées déco pour une grande chambre classique avec un mur beige, une cheminée double-face, un manteau de cheminée en carrelage, un sol beige et un plafond à caissons.
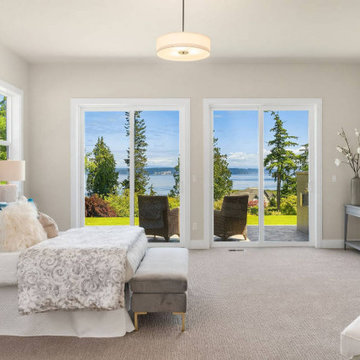
The whole place was painted white for a clean finish, and the floor is covered in a carpet for a more cozy and homey feel in this fresh contemporary coastal home.
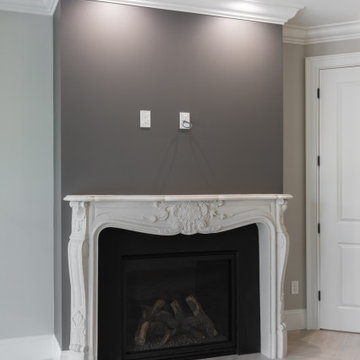
Réalisation d'une chambre design de taille moyenne avec un mur gris, parquet clair, une cheminée standard, un manteau de cheminée en béton, un sol beige et un plafond à caissons.
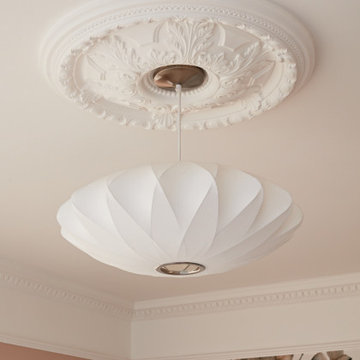
Réalisation d'une chambre parentale tradition de taille moyenne avec un mur beige, parquet foncé, une cheminée standard, un manteau de cheminée en pierre, un sol marron, un plafond à caissons et du papier peint.
Idées déco de chambres avec une cheminée et un plafond à caissons
9