Idées déco de chambres avec une cheminée et un plafond en bois
Trier par :
Budget
Trier par:Populaires du jour
101 - 120 sur 184 photos
1 sur 3
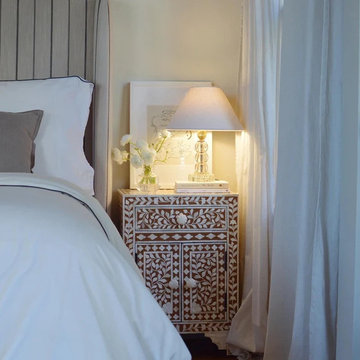
Handmade Bone Inlay Wooden Modern Floral Pattern Bedside / Nightstand Furniture with 2 Drawer
Aménagement d'une chambre d'amis en bois de taille moyenne avec un mur orange, parquet peint, un poêle à bois, un manteau de cheminée en bois, un sol orange et un plafond en bois.
Aménagement d'une chambre d'amis en bois de taille moyenne avec un mur orange, parquet peint, un poêle à bois, un manteau de cheminée en bois, un sol orange et un plafond en bois.
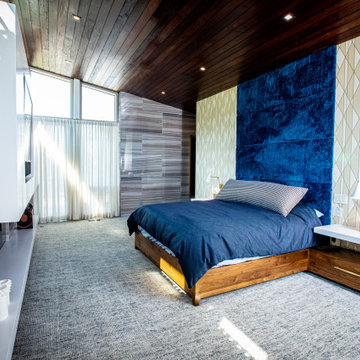
master bedroom with custom wood ceiling
Exemple d'une très grande chambre rétro avec un mur multicolore, une cheminée ribbon, un manteau de cheminée en pierre, un sol gris, un plafond voûté, un plafond en bois et du papier peint.
Exemple d'une très grande chambre rétro avec un mur multicolore, une cheminée ribbon, un manteau de cheminée en pierre, un sol gris, un plafond voûté, un plafond en bois et du papier peint.
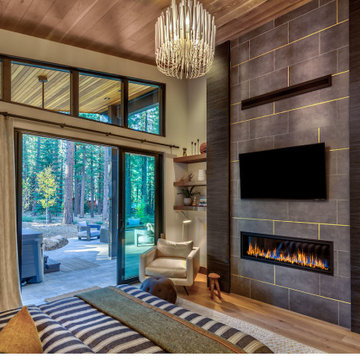
Cette photo montre une chambre parentale chic de taille moyenne avec un mur beige, un sol en bois brun, une cheminée standard, un manteau de cheminée en carrelage et un plafond en bois.
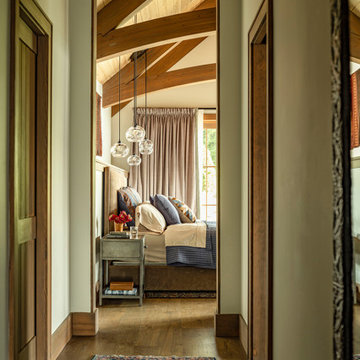
Exemple d'une grande chambre parentale montagne avec un mur blanc, un sol en bois brun, une cheminée standard, un manteau de cheminée en pierre de parement, un sol marron et un plafond en bois.
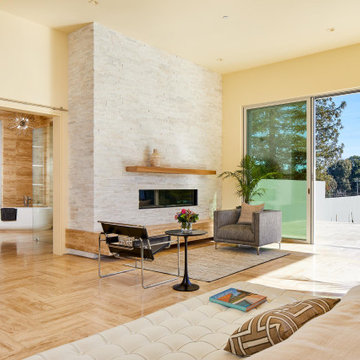
Cette image montre une très grande chambre parentale minimaliste en bois avec un mur beige, un sol en travertin, une cheminée standard, un manteau de cheminée en pierre, un sol beige et un plafond en bois.
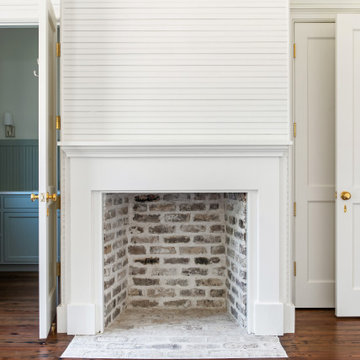
Guest bedroom featuring resurfaced existing antique heart pine floors, painted historic beadboard paneling on the walls and ceiling, original exterior French doors resurfaced and clad with new brass Baldwin hardware, existing windows with historic glass, and an original brick fireplace, all dating back to the early 1920s.
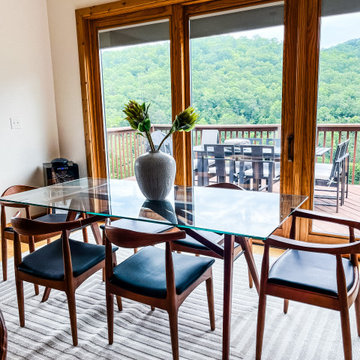
In this client's mountain home we chose to work with some of the more modern lines in the home to bring in elements of a 70's chalet! We wanted to create a space that is a comfortable retreat that is stylish and cozy!
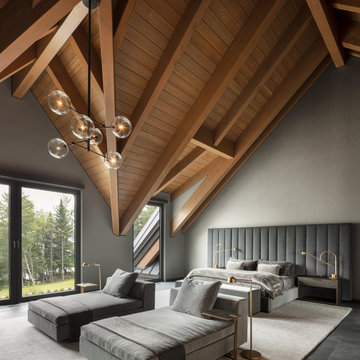
This 10,000 + sq ft timber frame home is stunningly located on the shore of Lake Memphremagog, QC. The kitchen and family room set the scene for the space and draw guests into the dining area. The right wing of the house boasts a 32 ft x 43 ft great room with vaulted ceiling and built in bar. The main floor also has access to the four car garage, along with a bathroom, mudroom and large pantry off the kitchen.
On the the second level, the 18 ft x 22 ft master bedroom is the center piece. This floor also houses two more bedrooms, a laundry area and a bathroom. Across the walkway above the garage is a gym and three ensuite bedooms with one featuring its own mezzanine.
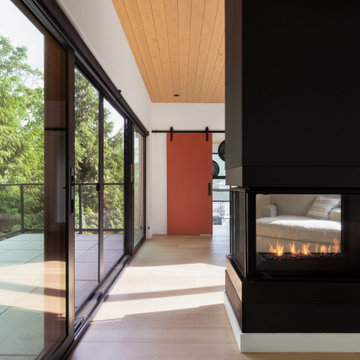
This 1967 home has been transformed. LANTERN HOUSE is located at the edge of the forest, the edge of urbanity, where the glass and metal clad entry and stair volumes glow like lanterns in the night. The sloping, trapezoidal site posed challenges, resulting in a very unique geometry with a courtyard, a bridge, and a new stair tower link old to new. A new porch and foyer create a gradual entry sequence into the existing main house. A new roof form provides vaulted ceilings in an open plan concept. The primary living spaces are connected to private outdoor spaces for entertaining and everyday living, and the main addition contains a private master retreat with secluded access from the stair tower. The connection with nature is ever present throughout the house with intentionally placed glazing framing views to the surrounding trees.
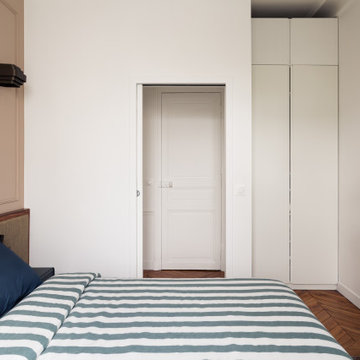
Dans la chambre, la tête de lit est mise en valeur de part les cimaises murales, véritable cachet haussmannien et la peinture worsted de chez @farrowandballfr pour apporter un peu de douceur.
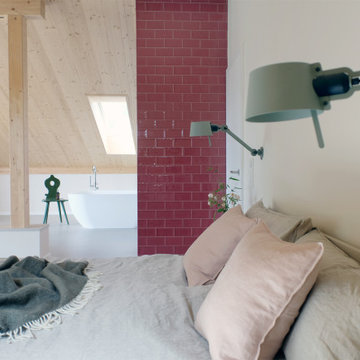
Exemple d'une grande chambre mansardée ou avec mezzanine tendance avec un mur beige, sol en béton ciré, un poêle à bois, un manteau de cheminée en carrelage, un sol beige et un plafond en bois.
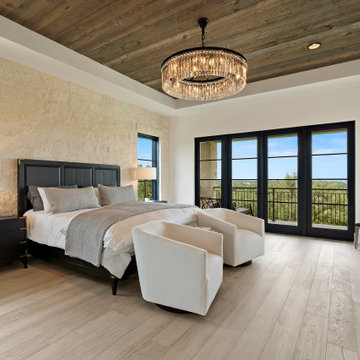
The perfect place to seek respite from the stress of everyday life, this primary suite featured warm wood ceilings, and views that spanned miles. A fireplace added a cozy warmth to the space while the chandelier added a touch of elegance.
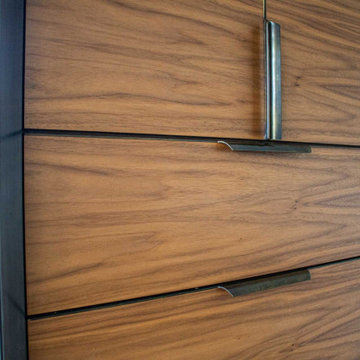
The Manhattan Dresser is a mid century design with clean lines made of walnut, adding functional yet compact storage to any bedroom. Featuring the brass Manhattan Pulls.
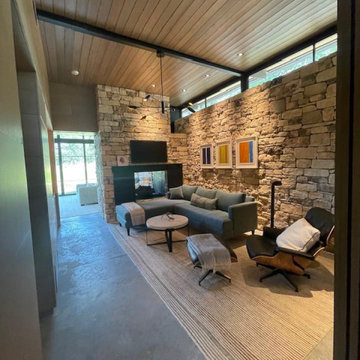
Master sitting area
Idée de décoration pour une chambre parentale minimaliste en bois avec sol en béton ciré, une cheminée double-face, un manteau de cheminée en métal et un plafond en bois.
Idée de décoration pour une chambre parentale minimaliste en bois avec sol en béton ciré, une cheminée double-face, un manteau de cheminée en métal et un plafond en bois.
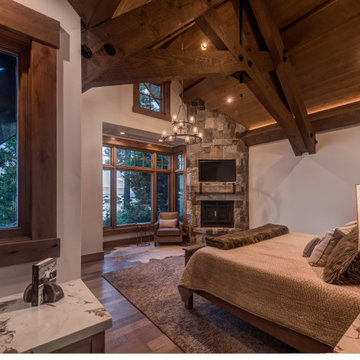
Idée de décoration pour une chambre parentale design avec un mur beige, parquet clair, une cheminée standard, un manteau de cheminée en pierre, un sol gris et un plafond en bois.
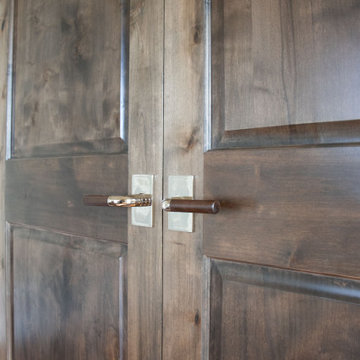
Inspiration pour une chambre parentale sud-ouest américain avec un sol en bois brun, une cheminée standard, un manteau de cheminée en plâtre, un plafond en bois et du papier peint.
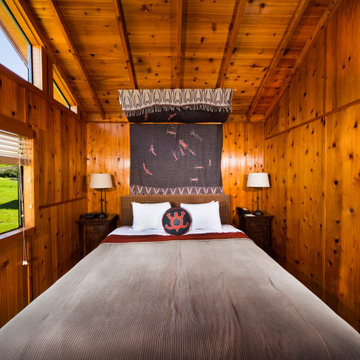
Glamping resort in Santa Barbara California
Inspiration pour une chambre chalet en bois de taille moyenne avec un sol en bois brun, un poêle à bois, un manteau de cheminée en bois et un plafond en bois.
Inspiration pour une chambre chalet en bois de taille moyenne avec un sol en bois brun, un poêle à bois, un manteau de cheminée en bois et un plafond en bois.
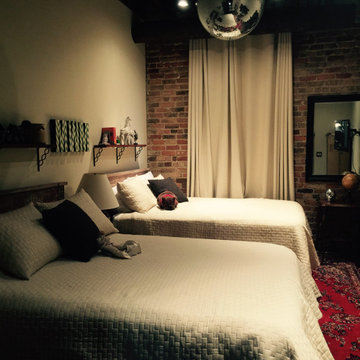
A playful kids bedroom
Idées déco pour une grande chambre mansardée ou avec mezzanine classique avec un mur beige, sol en béton ciré, une cheminée double-face, un manteau de cheminée en bois, un sol gris, un plafond en bois et un mur en parement de brique.
Idées déco pour une grande chambre mansardée ou avec mezzanine classique avec un mur beige, sol en béton ciré, une cheminée double-face, un manteau de cheminée en bois, un sol gris, un plafond en bois et un mur en parement de brique.
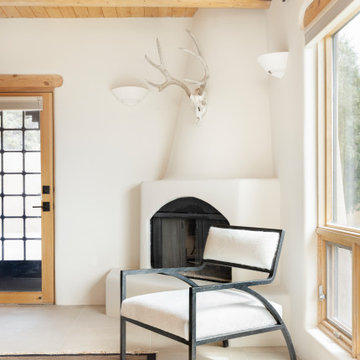
Aménagement d'une grande chambre parentale sud-ouest américain avec un sol en carrelage de porcelaine, un poêle à bois, un manteau de cheminée en plâtre, un sol beige et un plafond en bois.
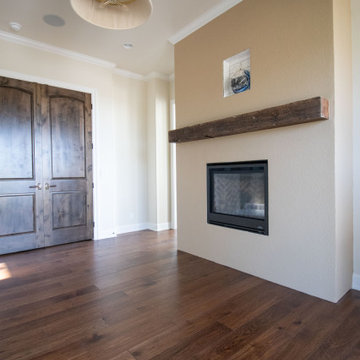
Exemple d'une chambre parentale sud-ouest américain avec un sol en bois brun, une cheminée standard, un manteau de cheminée en plâtre, un plafond en bois et du papier peint.
Idées déco de chambres avec une cheminée et un plafond en bois
6