Idées déco de chambres avec une cheminée et un sol multicolore
Trier par :
Budget
Trier par:Populaires du jour
61 - 80 sur 208 photos
1 sur 3
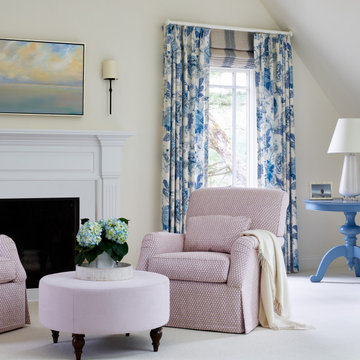
Photo: Jared Kuzia
Construction : FBN Construction
Idées déco pour une très grande chambre parentale classique avec un mur blanc, un sol en marbre, une cheminée standard, un manteau de cheminée en pierre et un sol multicolore.
Idées déco pour une très grande chambre parentale classique avec un mur blanc, un sol en marbre, une cheminée standard, un manteau de cheminée en pierre et un sol multicolore.
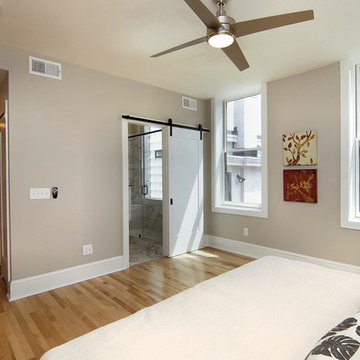
Cette image montre une grande chambre parentale design avec un mur gris, parquet clair, un manteau de cheminée en brique, un sol multicolore et une cheminée standard.
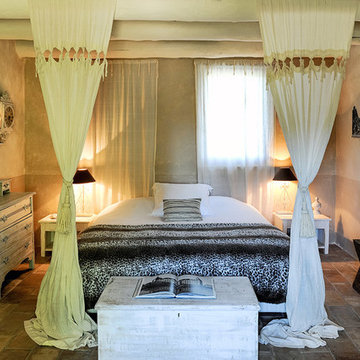
Project: Le Petit Hopital in Provence
Limestone Elements by Ancient Surfaces
Project Renovation completed in 2012
Situated in a quiet, bucolic setting surrounded by lush apple and cherry orchards, Petit Hopital is a refurbished eighteenth century Bastide farmhouse.
With manicured gardens and pathways that seem as if they emerged from a fairy tale. Petit Hopital is a quintessential Provencal retreat that merges natural elements of stone, wind, fire and water.
Talking about water, Ancient Surfaces made sure to provide this lovely estate with unique and one of a kind fountains that are simply out of this world.
The villa is in proximity to the magical canal-town of Isle Sur La Sorgue and within comfortable driving distance of Avignon, Carpentras and Orange with all the French culture and history offered along the way.
The grounds at Petit Hopital include a pristine swimming pool with a Romanesque wall fountain full with its thick stone coping surround pieces.
The interior courtyard features another special fountain for an even more romantic effect.
Cozy outdoor furniture allows for splendid moments of alfresco dining and lounging.
The furnishings at Petit Hopital are modern, comfortable and stately, yet rather quaint when juxtaposed against the exposed stone walls.
The plush living room has also been fitted with a fireplace.
Antique Limestone Flooring adorned the entire home giving it a surreal out of time feel to it.
The villa includes a fully equipped kitchen with center island featuring gas hobs and a separate bar counter connecting via open plan to the formal dining area to help keep the flow of the conversation going.
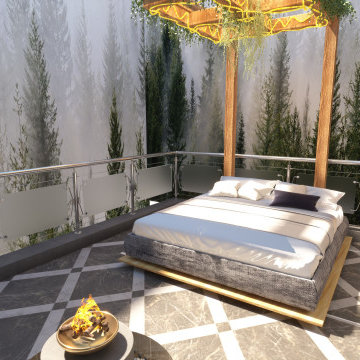
I am shivam kedia from India and i work on CAD software for makin realistic interior designs of spaces .
Idée de décoration pour une chambre parentale minimaliste avec un mur noir, un sol en contreplaqué, une cheminée d'angle, un manteau de cheminée en pierre, un sol multicolore et un plafond en papier peint.
Idée de décoration pour une chambre parentale minimaliste avec un mur noir, un sol en contreplaqué, une cheminée d'angle, un manteau de cheminée en pierre, un sol multicolore et un plafond en papier peint.
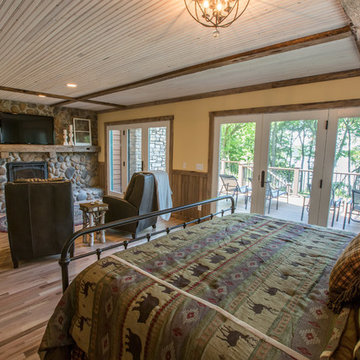
Eric Christensen - I wish photography
Réalisation d'une chambre parentale chalet de taille moyenne avec un mur multicolore, parquet clair, une cheminée standard, un manteau de cheminée en pierre et un sol multicolore.
Réalisation d'une chambre parentale chalet de taille moyenne avec un mur multicolore, parquet clair, une cheminée standard, un manteau de cheminée en pierre et un sol multicolore.
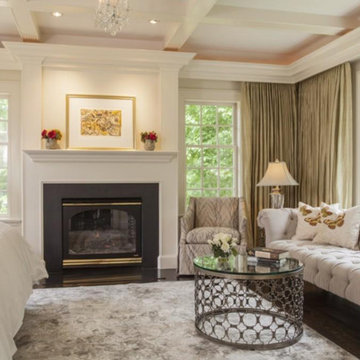
http://210ridgewayrd.com
This classic Colonial blends modern renovations with fine period detail. The gourmet kitchen has a sun-lit breakfast room and large center island. The adjoining family room with a large bow window leads to a charming solarium overlooking the terraced grounds with a stone patio and gardens. The living room with a fireplace and formal dining room are accented with elegant moldings and decorative built-ins. The designer master suite has a walk-in closet and sitting room/office. The separate guest suite addition and updated bathrooms are fresh and spa-like. The lower level has an entertainment room, gym, and a professional green house. Located in a premier neighborhood with easy access to Wellesley Farms, commuter train and major transportation routes.
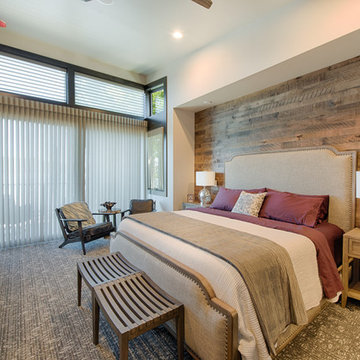
Réalisation d'une chambre design de taille moyenne avec un mur blanc, une cheminée standard, un manteau de cheminée en carrelage et un sol multicolore.
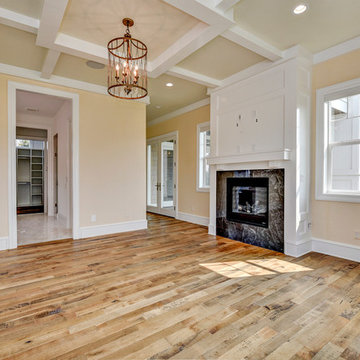
The Organic Solid Hardwood Collection blends natural and vintage materials into contemporary living. Complimenting both nature and the latest design trends, Hallmark Floors replicates authentic, real reclaimed wood floors with random widths and lengths. This innovative flooring is unique to Hallmark Floors – you will not find this reclaimed design anywhere else.
This stunning Master Suite is a perfect example of how to incorporate Hallmark Floors' Organic Solid Masala flooring with a striking contemporary ceiling effect. Embracing the natural lighting of this room, our flooring is an effortless accent to this design.
These solid wood floors have a natural patina, and are 100% handcrafted with genuine wood texture. Through our exclusive 10 Step Process, the Organic Solid Collection is paving the way for fashion and innovation.
Learn more about Organic Solid, Masala at this link https://hallmarkfloors.com/hallmark-hardwoods/organic-hardwood-collection/
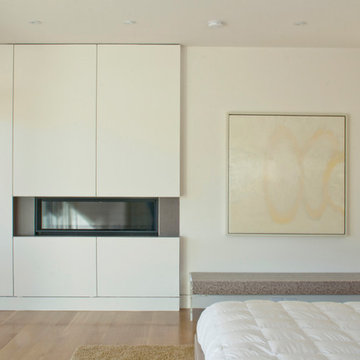
Master bedroom with fireplace
Cette image montre une chambre parentale minimaliste de taille moyenne avec un mur blanc, parquet clair, une cheminée ribbon, un manteau de cheminée en pierre et un sol multicolore.
Cette image montre une chambre parentale minimaliste de taille moyenne avec un mur blanc, parquet clair, une cheminée ribbon, un manteau de cheminée en pierre et un sol multicolore.
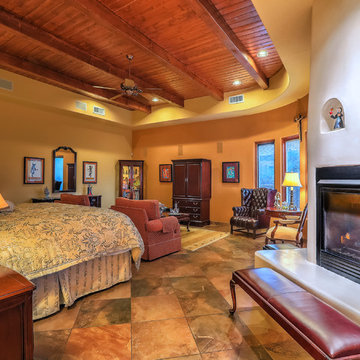
The elegant master bedroom of this home uses unusual angles and plush furnishings to create defined areas for sleeping and restful activities. The fireplace is well-integrated into both the sleeping area and the small office area. The detailing in the room is spectacular, incorporating cross beams and pillars with corbels, archways, curves, nichos and other unique features. Photo by StyleTours ABQ.
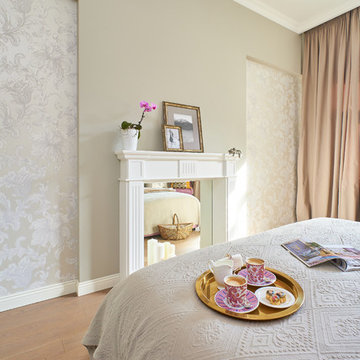
фото Никита Ярыгин
Cette image montre une chambre parentale traditionnelle de taille moyenne avec un mur multicolore, un sol en bois brun, une cheminée standard, un manteau de cheminée en bois et un sol multicolore.
Cette image montre une chambre parentale traditionnelle de taille moyenne avec un mur multicolore, un sol en bois brun, une cheminée standard, un manteau de cheminée en bois et un sol multicolore.
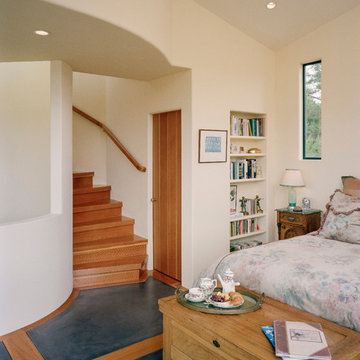
Idée de décoration pour une chambre d'amis tradition de taille moyenne avec un mur blanc, parquet clair, un sol multicolore, une cheminée standard et un manteau de cheminée en plâtre.
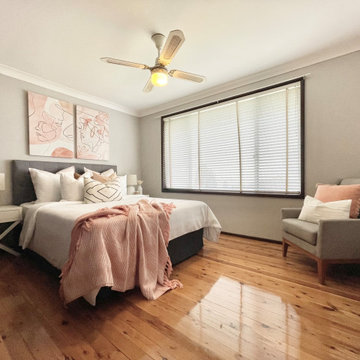
Fantastic sized bedrooms with timber flooring throughout. A Queen bed was used to style this fabulous room to really showcase the size of the room. A flowing colour palette to match the rest of the styled house.
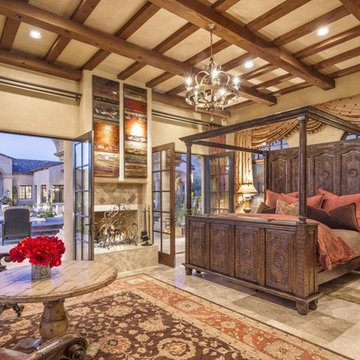
World Renowned Architecture Firm Fratantoni Design created this beautiful home! They design home plans for families all over the world in any size and style. They also have in-house Interior Designer Firm Fratantoni Interior Designers and world class Luxury Home Building Firm Fratantoni Luxury Estates! Hire one or all three companies to design and build and or remodel your home!
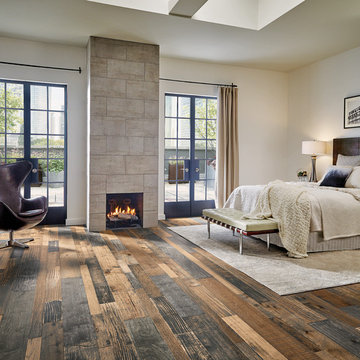
Aménagement d'une grande chambre parentale classique avec un mur beige, un sol en bois brun, une cheminée standard, un manteau de cheminée en carrelage et un sol multicolore.
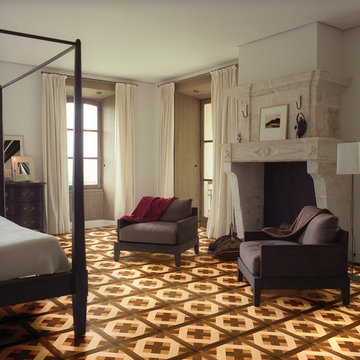
The Chateau Wood Parquet Flooring from Oshkosh Designs lets the beauty of natural hardwoods shine. Handcrafted by expert artisans, a welcoming flooring option for both commercial and residential spaces.
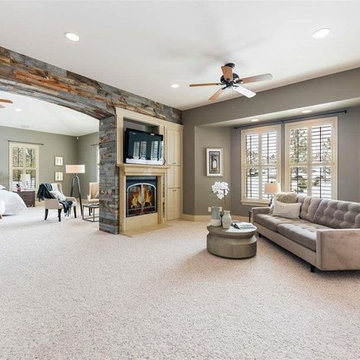
Photo via NNRMLS.
Cette photo montre une grande chambre chic avec un mur gris, une cheminée double-face, un manteau de cheminée en bois et un sol multicolore.
Cette photo montre une grande chambre chic avec un mur gris, une cheminée double-face, un manteau de cheminée en bois et un sol multicolore.
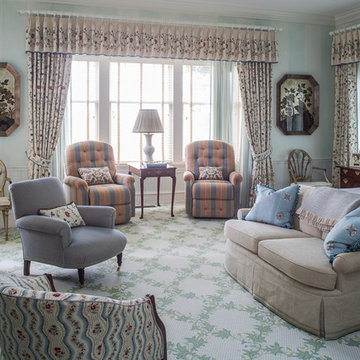
Réalisation d'une grande chambre tradition avec un mur multicolore, une cheminée standard, un manteau de cheminée en bois et un sol multicolore.
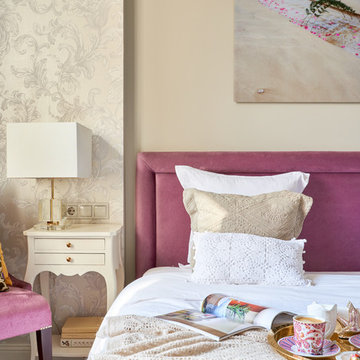
фото Никита Ярыгин
Réalisation d'une chambre parentale tradition de taille moyenne avec un mur multicolore, un sol en bois brun, une cheminée standard, un manteau de cheminée en bois et un sol multicolore.
Réalisation d'une chambre parentale tradition de taille moyenne avec un mur multicolore, un sol en bois brun, une cheminée standard, un manteau de cheminée en bois et un sol multicolore.
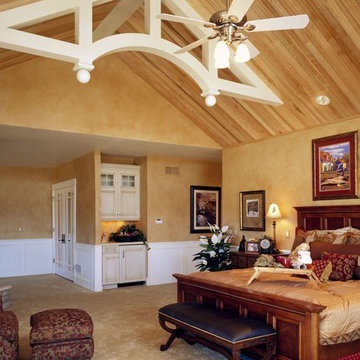
Master bedroom with vaulted ceiling, maple bead board and custom built decorative trusses. This room has a peninsula fireplace between the bedroom and the sitting room and a small coffee station.
Idées déco de chambres avec une cheminée et un sol multicolore
4