Idées déco de chambres avec une cheminée ribbon et un sol gris
Trier par :
Budget
Trier par:Populaires du jour
81 - 100 sur 182 photos
1 sur 3
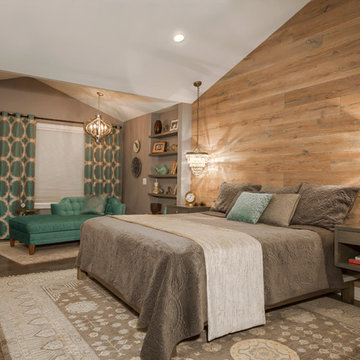
The dramatic angular ceiling and walls in the master bedroom called for eye-catching treatments. In the nook, by using contrasting colors on the walls and ceiling, the ceiling lines jump out. On the bedroom wall, the height is emphasized by a rustic wood accent wall. And the angeled fireplace wall received a glimmering tile in a harlequin pattern.
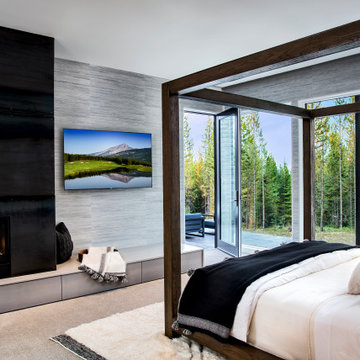
Aménagement d'une chambre contemporaine avec un mur gris, une cheminée ribbon, un sol gris et du papier peint.
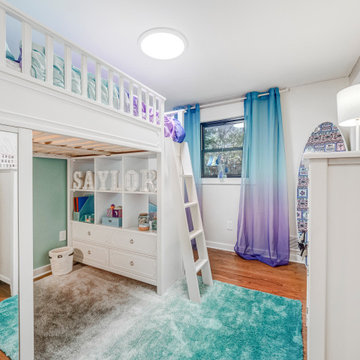
This was one of the childs rooms. The little girl really wanted a loft bed!
DTSH Interiors selected the furniture and arrangement, as well as the window treatments.
DTSH Interiors formulated a plan for six rooms; the living room, dining room, master bedroom, two children's bedrooms and ground floor game room, with the inclusion of the complete fireplace re-design.
The interior also received major upgrades during the whole-house renovation. All of the walls and ceilings were resurfaced, the windows, doors and all interior trim was re-done.
The end result was a giant leap forward for this family; in design, style and functionality. The home felt completely new and refreshed, and once fully furnished, all elements of the renovation came together seamlessly and seemed to make all of the renovations shine.
During the "big reveal" moment, the day the family finally returned home for their summer away, it was difficult for me to decide who was more excited, the adults or the kids!
The home owners kept saying, with a look of delighted disbelief "I can't believe this is our house!"
As a designer, I absolutely loved this project, because it shows the potential of an average, older Pittsburgh area home, and how it can become a well designed and updated space.
It was rewarding to be part of a project which resulted in creating an elegant and serene living space the family loves coming home to everyday, while the exterior of the home became a standout gem in the neighborhood.
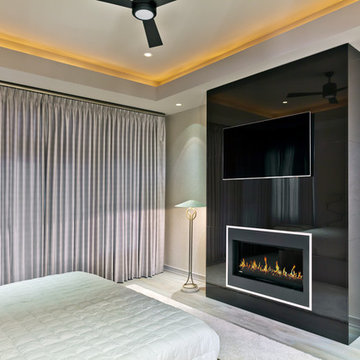
Gilbertson Photography
Idées déco pour une chambre parentale contemporaine de taille moyenne avec parquet clair, une cheminée ribbon, un manteau de cheminée en pierre et un sol gris.
Idées déco pour une chambre parentale contemporaine de taille moyenne avec parquet clair, une cheminée ribbon, un manteau de cheminée en pierre et un sol gris.
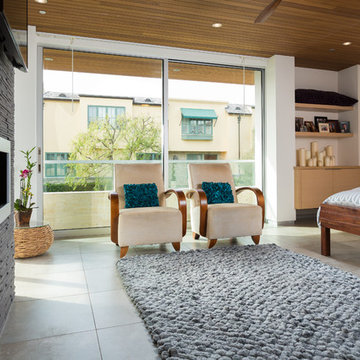
Clark Dugger Photography
Idée de décoration pour une chambre parentale minimaliste de taille moyenne avec un mur beige, sol en béton ciré, une cheminée ribbon, un manteau de cheminée en pierre et un sol gris.
Idée de décoration pour une chambre parentale minimaliste de taille moyenne avec un mur beige, sol en béton ciré, une cheminée ribbon, un manteau de cheminée en pierre et un sol gris.
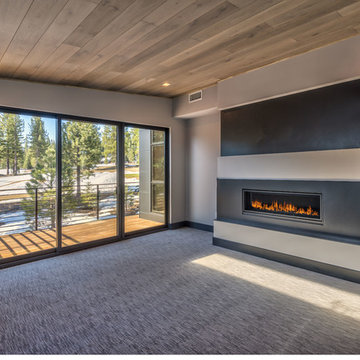
Vance Fox
Cette photo montre une chambre tendance de taille moyenne avec un mur gris, une cheminée ribbon et un sol gris.
Cette photo montre une chambre tendance de taille moyenne avec un mur gris, une cheminée ribbon et un sol gris.
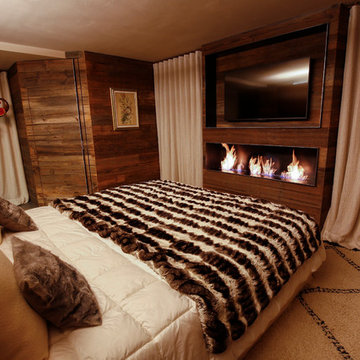
La camera padronale è stata concepita come se si trattasse di una lussuosa suite dotata di tutti i comfort.
Sulla parete di fronte al letto due nicchie nella boiserie ospitano la TV, in alto, ed un caminetto a bioetanolo in quella inferiore.
Sulla sinistra la porta a filo parete con maniglia in metallo costituisce l'accesso alla cabina armadio della suite.
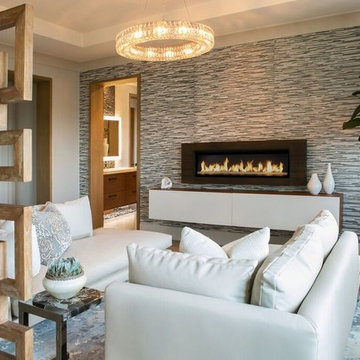
Idée de décoration pour une chambre d'amis design de taille moyenne avec un mur beige, sol en béton ciré, une cheminée ribbon, un manteau de cheminée en carrelage et un sol gris.
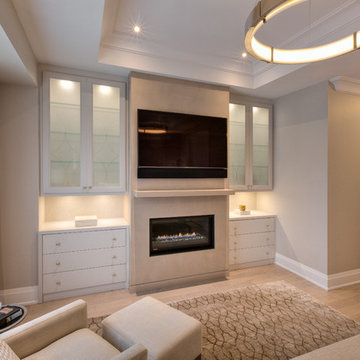
Boutique Hotel rooms inspired this zen bespoke master bedroom. The use of luxe materials and finishes such as polished nickel led lighting, a silk & wood area carpet and a custom built-in ribbon fireplace with TV and flanking cabinets, all harmonize to create an inviting master suite. For a more custom look the soundbar is custom sized to match width of flatscreen TV. The acid etched glass has a pattern sandblasted from behind to better camouflage the items stored inside while still providing a subtle pattern. cabinetry and room are well lit with a combination of LED accent and decorative lights.
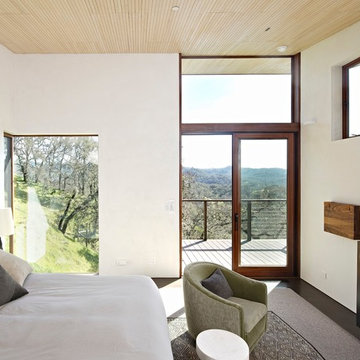
Inspiration pour une grande chambre d'amis chalet avec un mur blanc, sol en béton ciré, une cheminée ribbon, un manteau de cheminée en béton et un sol gris.
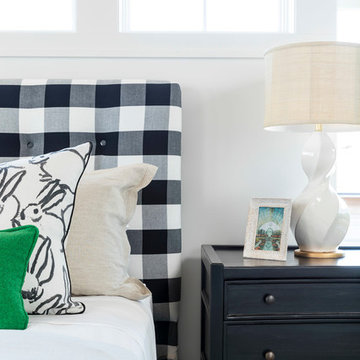
Martha O’Hara Interiors, Interior Design and Photo Styling | City Homes, Builder | Troy Thies, Photography | Please Note: All “related,” “similar,” and “sponsored” products tagged or listed by Houzz are not actual products pictured. They have not been approved by Martha O’Hara Interiors nor any of the professionals credited. For info about our work: design@oharainteriors.com
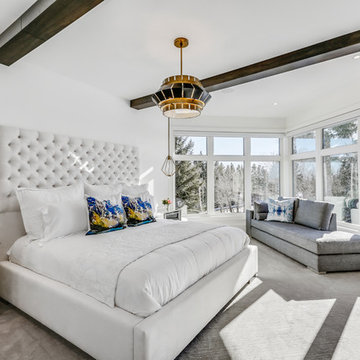
Exemple d'une grande chambre tendance avec un mur blanc, une cheminée ribbon, un manteau de cheminée en carrelage et un sol gris.
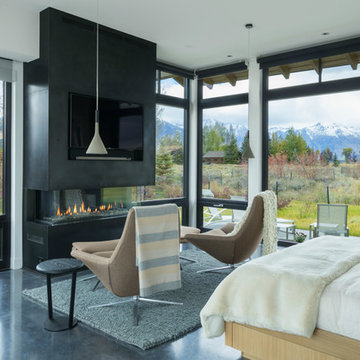
Aaron Kraft
Aménagement d'une chambre campagne avec sol en béton ciré, une cheminée ribbon, un manteau de cheminée en métal et un sol gris.
Aménagement d'une chambre campagne avec sol en béton ciré, une cheminée ribbon, un manteau de cheminée en métal et un sol gris.
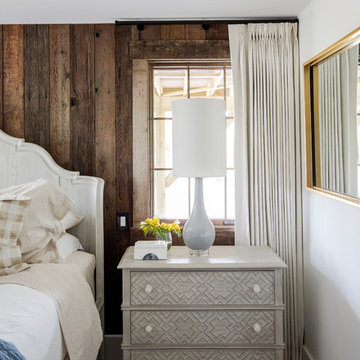
This 100-year-old farmhouse underwent a complete head-to-toe renovation. Partnering with Home Star BC we painstakingly modernized the crumbling farmhouse while maintaining its original west coast charm. The only new addition to the home was the kitchen eating area, with its swinging dutch door, patterned cement tile and antique brass lighting fixture. The wood-clad walls throughout the home were made using the walls of the dilapidated barn on the property. Incorporating a classic equestrian aesthetic within each room while still keeping the spaces bright and livable was one of the projects many challenges. The Master bath - formerly a storage room - is the most modern of the home's spaces. Herringbone white-washed floors are partnered with elements such as brick, marble, limestone and reclaimed timber to create a truly eclectic, sun-filled oasis. The gilded crystal sputnik inspired fixture above the bath as well as the sky blue cabinet keep the room fresh and full of personality. Overall, the project proves that bolder, more colorful strokes allow a home to possess what so many others lack: a personality!
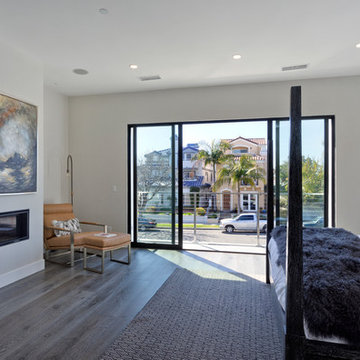
Aménagement d'une chambre parentale moderne de taille moyenne avec un mur gris, un sol en bois brun, une cheminée ribbon, un manteau de cheminée en métal et un sol gris.
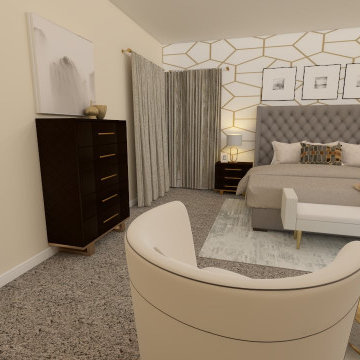
New construction- Elegant master bedroom suite on a limited budget
Cette photo montre une grande chambre chic avec un mur beige, une cheminée ribbon, un sol gris, un plafond décaissé et du papier peint.
Cette photo montre une grande chambre chic avec un mur beige, une cheminée ribbon, un sol gris, un plafond décaissé et du papier peint.
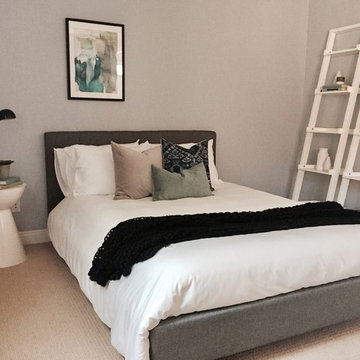
Styling by Arabella McIntosh from Design to Sell
Inspiration pour une chambre traditionnelle de taille moyenne avec un mur blanc, une cheminée ribbon, un manteau de cheminée en carrelage et un sol gris.
Inspiration pour une chambre traditionnelle de taille moyenne avec un mur blanc, une cheminée ribbon, un manteau de cheminée en carrelage et un sol gris.
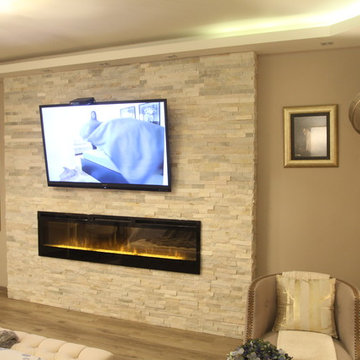
Este espacio se creo en el sueño del cliente, llegar a un lugar completamente armonioso, cálido, relajado, hermoso, moderno, que te brinda nomas al llegar la sensación de relajación y completa paz. Se utilizo colores claros, maderas claras, tapices texturisados, piedra, y la calidez de la chimenea.
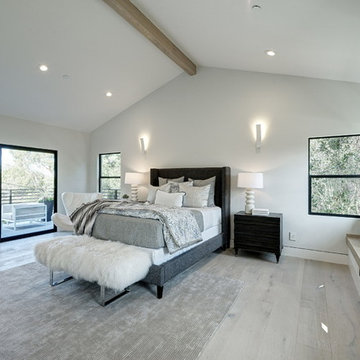
Réalisation d'une grande chambre parentale tradition avec un mur blanc, parquet clair, une cheminée ribbon, un manteau de cheminée en métal et un sol gris.
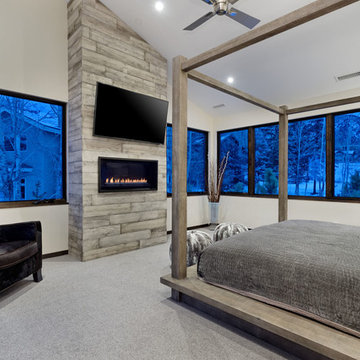
Idées déco pour une grande chambre contemporaine avec un mur beige, une cheminée ribbon, un manteau de cheminée en carrelage et un sol gris.
Idées déco de chambres avec une cheminée ribbon et un sol gris
5