Idées déco de chambres avec une cheminée ribbon
Trier par :
Budget
Trier par:Populaires du jour
61 - 80 sur 231 photos
1 sur 3
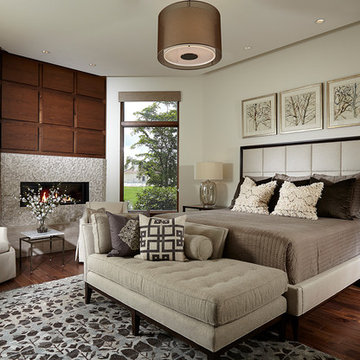
The natural walnut floors blend beautifully with the wood accent wall creating a relaxing and peaceful retreat.
Cette photo montre une chambre parentale moderne de taille moyenne avec un sol en bois brun, une cheminée ribbon, un manteau de cheminée en carrelage et un sol marron.
Cette photo montre une chambre parentale moderne de taille moyenne avec un sol en bois brun, une cheminée ribbon, un manteau de cheminée en carrelage et un sol marron.
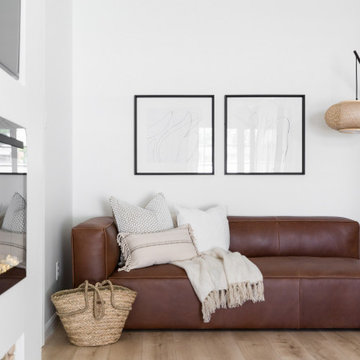
Idée de décoration pour une chambre parentale bohème de taille moyenne avec un mur blanc, parquet clair, une cheminée ribbon et un manteau de cheminée en plâtre.
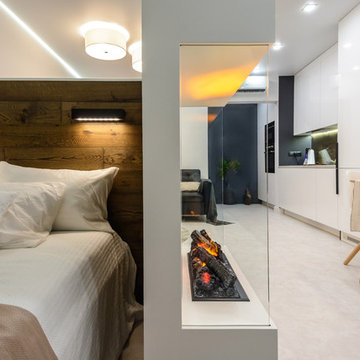
Анастасия Розонова
Exemple d'une petite chambre parentale tendance avec un mur blanc, parquet peint, une cheminée ribbon, un manteau de cheminée en métal et un sol blanc.
Exemple d'une petite chambre parentale tendance avec un mur blanc, parquet peint, une cheminée ribbon, un manteau de cheminée en métal et un sol blanc.
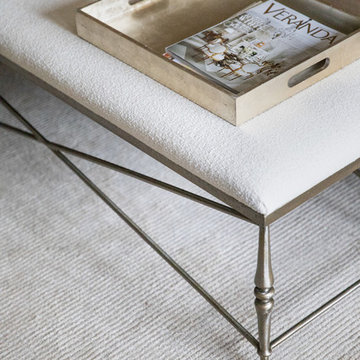
Thomas Kuoh Photography
Réalisation d'une chambre tradition de taille moyenne avec un mur beige, un manteau de cheminée en carrelage et une cheminée ribbon.
Réalisation d'une chambre tradition de taille moyenne avec un mur beige, un manteau de cheminée en carrelage et une cheminée ribbon.
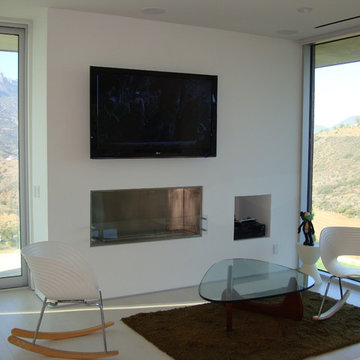
Cette photo montre une chambre parentale tendance de taille moyenne avec un mur blanc, parquet clair, une cheminée ribbon et un manteau de cheminée en plâtre.
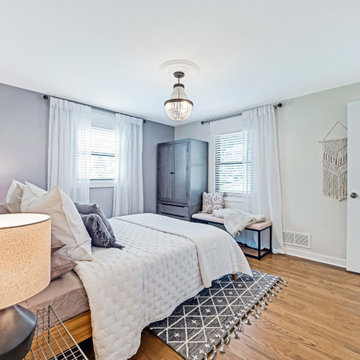
This was the Master Bedroom design, DTSH Interiors selected the bedding as well as the window treatments design.
DTSH Interiors selected the furniture and arrangement, as well as the window treatments.
DTSH Interiors formulated a plan for six rooms; the living room, dining room, master bedroom, two children's bedrooms and ground floor game room, with the inclusion of the complete fireplace re-design.
The interior also received major upgrades during the whole-house renovation. All of the walls and ceilings were resurfaced, the windows, doors and all interior trim was re-done.
The end result was a giant leap forward for this family; in design, style and functionality. The home felt completely new and refreshed, and once fully furnished, all elements of the renovation came together seamlessly and seemed to make all of the renovations shine.
During the "big reveal" moment, the day the family finally returned home for their summer away, it was difficult for me to decide who was more excited, the adults or the kids!
The home owners kept saying, with a look of delighted disbelief "I can't believe this is our house!"
As a designer, I absolutely loved this project, because it shows the potential of an average, older Pittsburgh area home, and how it can become a well designed and updated space.
It was rewarding to be part of a project which resulted in creating an elegant and serene living space the family loves coming home to everyday, while the exterior of the home became a standout gem in the neighborhood.
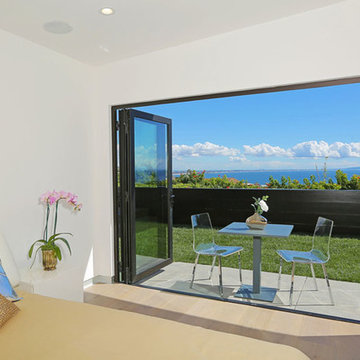
Réalisation d'une chambre parentale minimaliste de taille moyenne avec un mur blanc, parquet clair, une cheminée ribbon et un manteau de cheminée en carrelage.
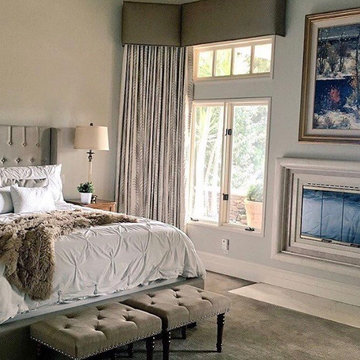
Aménagement d'une grande chambre classique avec un mur gris, une cheminée ribbon, un manteau de cheminée en plâtre et un sol gris.
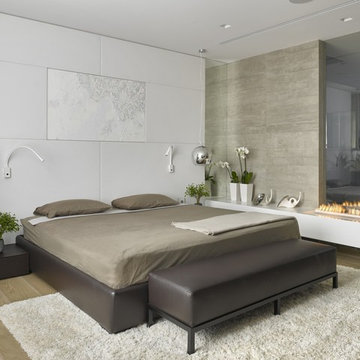
консольный объем между спальней и ванной комнатой отделан корианом, в него интегрирован камин на био топливе. таким образом огонь видно и лежа в кровати и лежа в ванной.
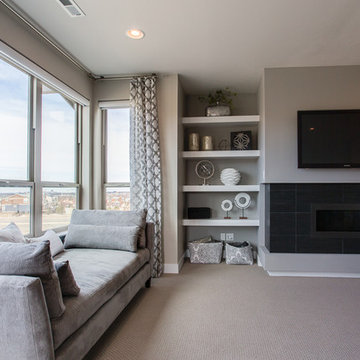
Photographer: Chris Laplante
This serene master bedroom with it's monochromatic color palette features a tufted upholstered bed, a day bed sofa, Z Gallerie nightstands, modern glass table lamps and patterned drapery panels.
Accent paint color: Benjamin Moore AC-26 Ozark Shadows, in Aura
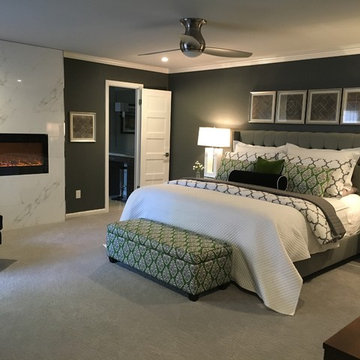
Exemple d'une grande chambre tendance avec un mur vert, une cheminée ribbon et un manteau de cheminée en carrelage.
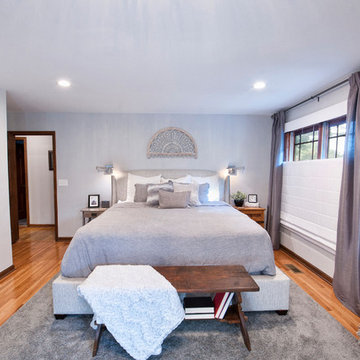
Cette photo montre une grande chambre parentale chic avec un mur gris, un sol en bois brun, une cheminée ribbon, un sol marron et un manteau de cheminée en plâtre.
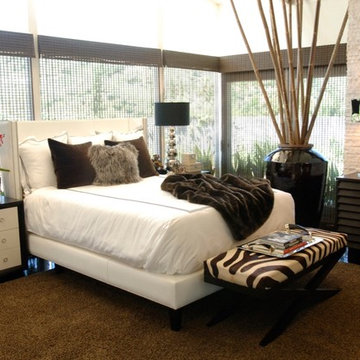
Idées déco pour une chambre asiatique de taille moyenne avec une cheminée ribbon, un manteau de cheminée en carrelage et un sol marron.
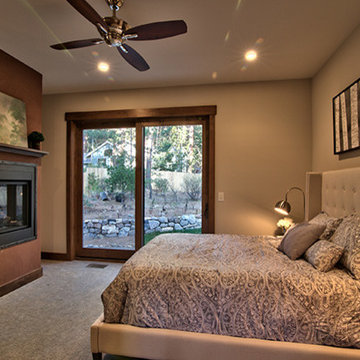
Cette photo montre une chambre montagne de taille moyenne avec une cheminée ribbon, un mur beige et un manteau de cheminée en métal.
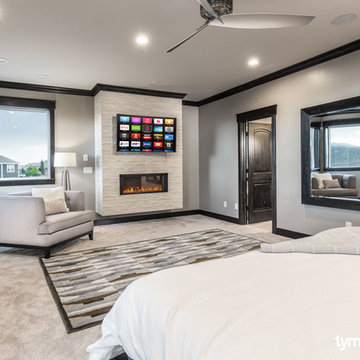
Master suite with home audio, 4K Samsung TV with video distribution, climate control, lighting control, home automation by Savant. Interior Design by Lindsey Walker.
Photos by Brad Montgomery
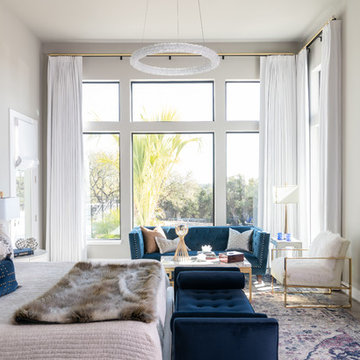
A beautiful master bedroom with fireplace mounted TV.
Idée de décoration pour une chambre parentale design de taille moyenne avec un sol en bois brun, une cheminée ribbon, un manteau de cheminée en carrelage, un sol gris et un mur gris.
Idée de décoration pour une chambre parentale design de taille moyenne avec un sol en bois brun, une cheminée ribbon, un manteau de cheminée en carrelage, un sol gris et un mur gris.
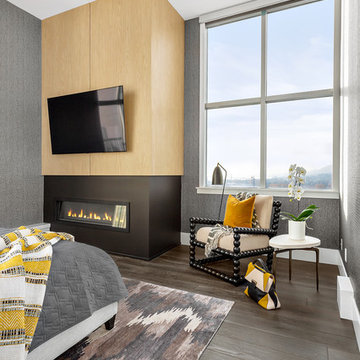
Beyond Beige Interior Design | www.beyondbeige.com | Ph: 604-876-3800 | Photography By Provoke Studios | Furniture Purchased From The Living Lab Furniture Co
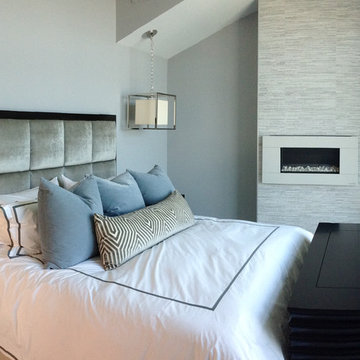
Idée de décoration pour une chambre design de taille moyenne avec un mur gris, une cheminée ribbon et un manteau de cheminée en carrelage.
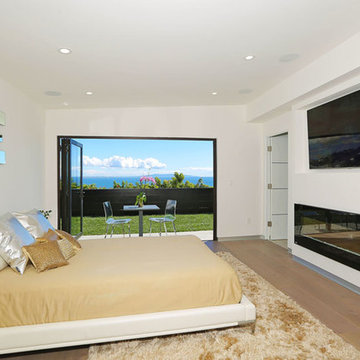
Cette image montre une chambre parentale minimaliste de taille moyenne avec un mur blanc, parquet clair, une cheminée ribbon, un manteau de cheminée en carrelage et un sol marron.
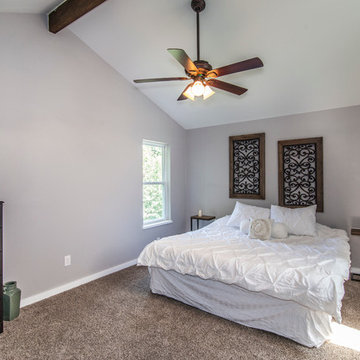
Cette photo montre une chambre chic de taille moyenne avec un mur gris, une cheminée ribbon et un sol beige.
Idées déco de chambres avec une cheminée ribbon
4