Idées déco de chambres avec une cheminée standard et du lambris
Trier par :
Budget
Trier par:Populaires du jour
121 - 140 sur 203 photos
1 sur 3
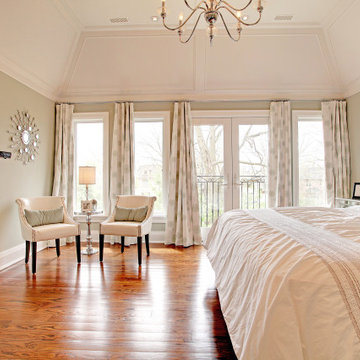
Cette photo montre une grande chambre parentale chic avec un mur vert, un sol en bois brun, une cheminée standard, un manteau de cheminée en plâtre, un sol marron, un plafond à caissons et du lambris.
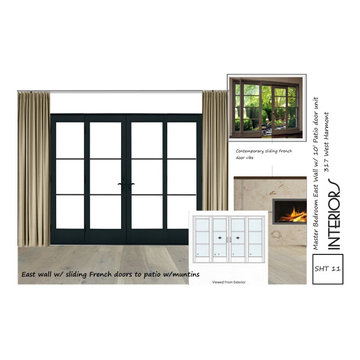
Inspiration pour une grande chambre minimaliste avec un mur blanc, un sol en bois brun, une cheminée standard, un manteau de cheminée en carrelage, un sol beige et du lambris.
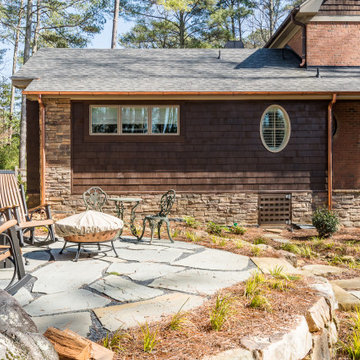
Our design team listened carefully to our clients' wish list. They had a vision of a cozy rustic mountain cabin type master suite retreat. The rustic beams and hardwood floors complement the neutral tones of the walls and trim. Walking into the new primary bathroom gives the same calmness with the colors and materials used in the design.
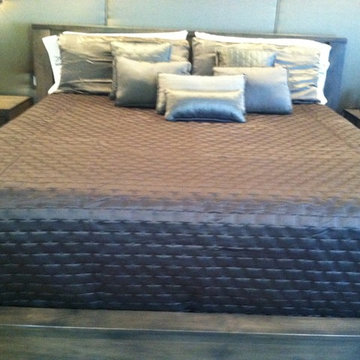
master bedroom remodel
Cette image montre une grande chambre parentale minimaliste avec un mur gris, un sol en bois brun, une cheminée standard, un manteau de cheminée en pierre, un sol marron et du lambris.
Cette image montre une grande chambre parentale minimaliste avec un mur gris, un sol en bois brun, une cheminée standard, un manteau de cheminée en pierre, un sol marron et du lambris.
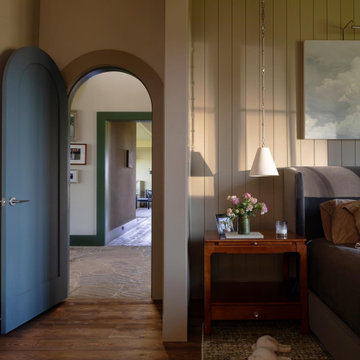
Main bedroom through arched door to stair hall.
Idées déco pour une grande chambre parentale classique avec un mur beige, parquet foncé, une cheminée standard, un manteau de cheminée en pierre, un sol marron, un plafond voûté et du lambris.
Idées déco pour une grande chambre parentale classique avec un mur beige, parquet foncé, une cheminée standard, un manteau de cheminée en pierre, un sol marron, un plafond voûté et du lambris.
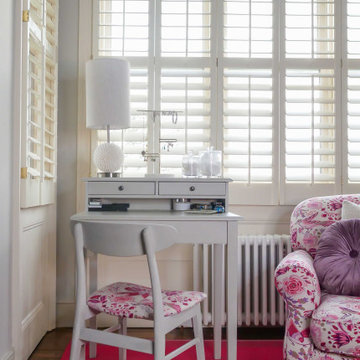
Having designed this client’s kitchen, she had me back to give a new lease of life to the bedroom and ensuite. Originally all walls were off-white with a few pops of colour in the furniture, but it was lacking any oomph or cohesion. We began with a feature wall of panelling to frame the bed and complement the period features of the house and carried the colour onto the wardrobes and into the small ensuite.
Although initially my client was hesitant to continue this dark shade through, by painting the bathroom dark and adding green plants, the space feels much bigger now, and more harmonious with the rest of the room.
Inspiration was taken from the original iron fireplace with its turquoise tiles, so the little side table was painted to tie in. The client remembered she had some beautiful pink patterned curtains tucked away so we put these to use and reupholstered the armchair with bed cushions to match. This gave us lots of pink accents to play with around the bed area, balancing the darker tones and adding femininity to this bold and striking luxe bedroom.
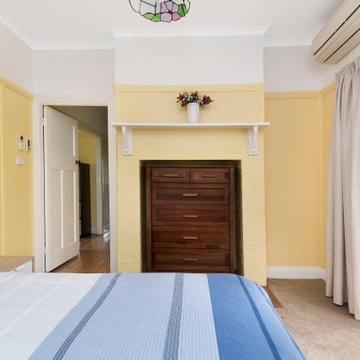
Inspiration pour une chambre traditionnelle de taille moyenne avec un mur jaune, une cheminée standard, un manteau de cheminée en brique, un sol beige et du lambris.
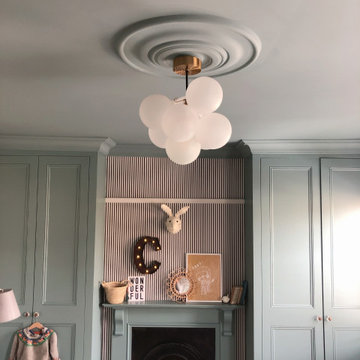
Childrens bedroom design
Idée de décoration pour une chambre d'amis victorienne avec un mur bleu, parquet peint, une cheminée standard, un manteau de cheminée en bois, un sol bleu et du lambris.
Idée de décoration pour une chambre d'amis victorienne avec un mur bleu, parquet peint, une cheminée standard, un manteau de cheminée en bois, un sol bleu et du lambris.
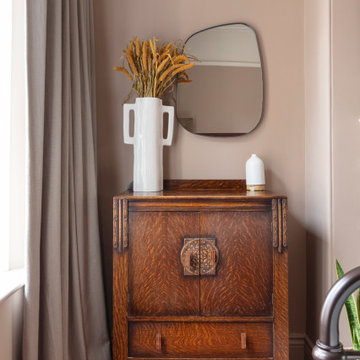
Eclectic period property, mixed with old and new to create a relaxing, cosy space.
We created several bespoke features in this home including the living room wall panelling and the dining room bench seat. We also used colour blocking and wallpapers to give the home a more unique look.
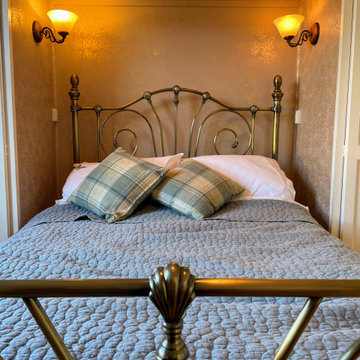
To preserve all original features we used ecological and environmentally friendly water based paints and finishing techniques to refresh and accent those lovely original wall panels and fireplace itself
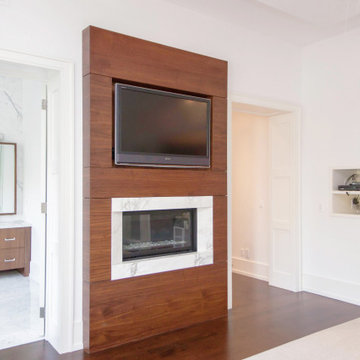
Idées déco pour une grande chambre parentale avec un mur blanc, un sol en bois brun, une cheminée standard, un manteau de cheminée en pierre, un sol marron, un plafond à caissons et du lambris.
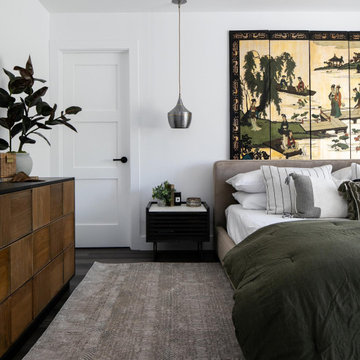
Inspiration pour une grande chambre parentale design avec un mur blanc, parquet foncé, une cheminée standard, un manteau de cheminée en pierre, un sol noir et du lambris.
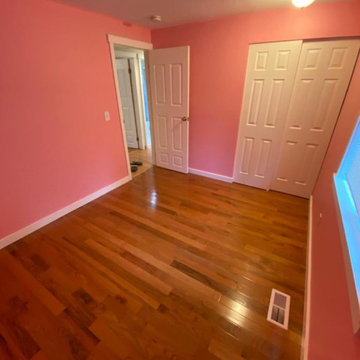
Remove old carpets then install isolation and hardwood floor
Exemple d'une chambre d'amis chic de taille moyenne avec un mur beige, parquet foncé, une cheminée standard, un manteau de cheminée en brique, un sol beige, un plafond décaissé et du lambris.
Exemple d'une chambre d'amis chic de taille moyenne avec un mur beige, parquet foncé, une cheminée standard, un manteau de cheminée en brique, un sol beige, un plafond décaissé et du lambris.
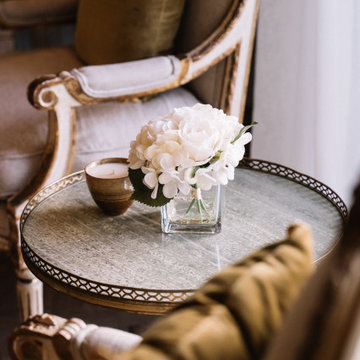
Bedroom
Réalisation d'une grande chambre avec un sol en bois brun, une cheminée standard, un manteau de cheminée en bois, un sol marron et du lambris.
Réalisation d'une grande chambre avec un sol en bois brun, une cheminée standard, un manteau de cheminée en bois, un sol marron et du lambris.
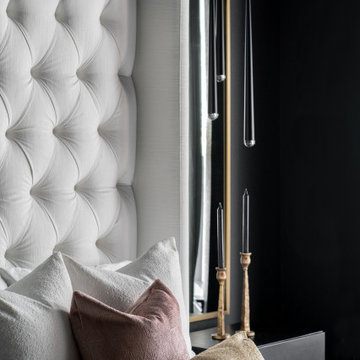
Idées déco pour une chambre contemporaine de taille moyenne avec un mur noir, une cheminée standard, un sol beige et du lambris.
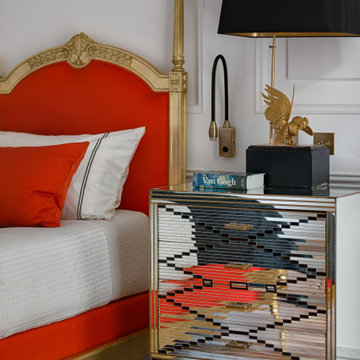
Этот интерьер – переплетение богатого опыта дизайнера, отменного вкуса заказчицы, тонко подобранных антикварных и современных элементов.
Началось все с того, что в студию Юрия Зименко обратилась заказчица, которая точно знала, что хочет получить и была настроена активно участвовать в подборе предметного наполнения. Апартаменты, расположенные в исторической части Киева, требовали незначительной корректировки планировочного решения. И дизайнер легко адаптировал функционал квартиры под сценарий жизни конкретной семьи. Сегодня общая площадь 200 кв. м разделена на гостиную с двумя входами-выходами (на кухню и в коридор), спальню, гардеробную, ванную комнату, детскую с отдельной ванной комнатой и гостевой санузел.
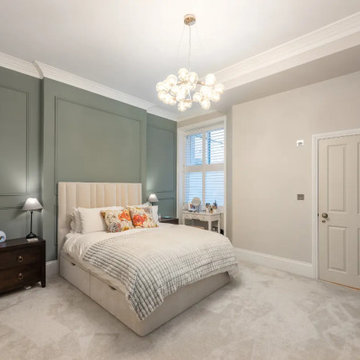
Full flat refurbishment
Inspiration pour une grande chambre grise et blanche design avec un mur gris, une cheminée standard, un manteau de cheminée en brique, un sol gris, un plafond à caissons et du lambris.
Inspiration pour une grande chambre grise et blanche design avec un mur gris, une cheminée standard, un manteau de cheminée en brique, un sol gris, un plafond à caissons et du lambris.
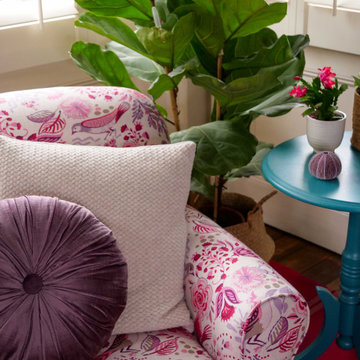
Having designed this client’s kitchen, she had me back to give a new lease of life to the bedroom and ensuite. Originally all walls were off-white with a few pops of colour in the furniture, but it was lacking any oomph or cohesion. We began with a feature wall of panelling to frame the bed and complement the period features of the house and carried the colour onto the wardrobes and into the small ensuite.
Although initially my client was hesitant to continue this dark shade through, by painting the bathroom dark and adding green plants, the space feels much bigger now, and more harmonious with the rest of the room.
Inspiration was taken from the original iron fireplace with its turquoise tiles, so the little side table was painted to tie in. The client remembered she had some beautiful pink patterned curtains tucked away so we put these to use and reupholstered the armchair with bed cushions to match. This gave us lots of pink accents to play with around the bed area, balancing the darker tones and adding femininity to this bold and striking luxe bedroom.
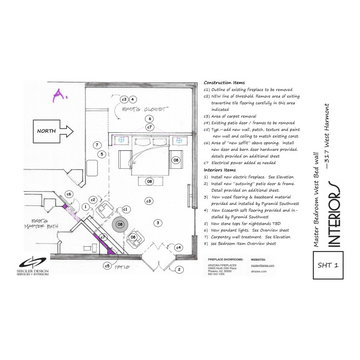
Old bedroom had protruding fireplace that was awkward in the room. See dashed lines on floor plan. The new wood floor works great for a new fireplace directly on the bedroom wall. All surface finishes are new, all lighting is new, all wood work is new, All wall and ceiling finishing is new.
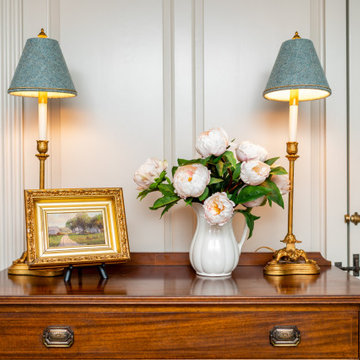
This was a small space to work with but we did not compromise on style or size. These clients are doctors and really needed their own space to relax in. It was a lot of fun to design with this family as they so embrace very good about life.
Idées déco de chambres avec une cheminée standard et du lambris
7