Idées déco de chambres avec une cheminée standard et un manteau de cheminée en bois
Trier par :
Budget
Trier par:Populaires du jour
61 - 80 sur 2 164 photos
1 sur 3
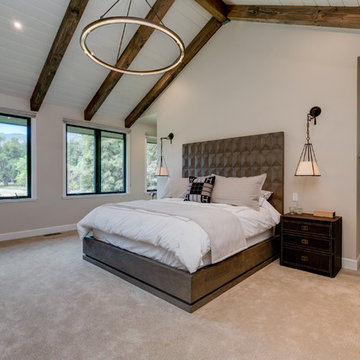
Two Fish Digital
Cette photo montre une grande chambre moderne avec un mur beige, une cheminée standard, un manteau de cheminée en bois et un sol beige.
Cette photo montre une grande chambre moderne avec un mur beige, une cheminée standard, un manteau de cheminée en bois et un sol beige.
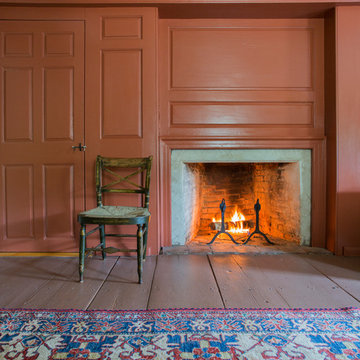
The historic restoration of this First Period Ipswich, Massachusetts home (c. 1686) was an eighteen-month project that combined exterior and interior architectural work to preserve and revitalize this beautiful home. Structurally, work included restoring the summer beam, straightening the timber frame, and adding a lean-to section. The living space was expanded with the addition of a spacious gourmet kitchen featuring countertops made of reclaimed barn wood. As is always the case with our historic renovations, we took special care to maintain the beauty and integrity of the historic elements while bringing in the comfort and convenience of modern amenities. We were even able to uncover and restore much of the original fabric of the house (the chimney, fireplaces, paneling, trim, doors, hinges, etc.), which had been hidden for years under a renovation dating back to 1746.
Winner, 2012 Mary P. Conley Award for historic home restoration and preservation
You can read more about this restoration in the Boston Globe article by Regina Cole, “A First Period home gets a second life.” http://www.bostonglobe.com/magazine/2013/10/26/couple-rebuild-their-century-home-ipswich/r2yXE5yiKWYcamoFGmKVyL/story.html
Photo Credit: Eric Roth

Bedwardine Road is our epic renovation and extension of a vast Victorian villa in Crystal Palace, south-east London.
Traditional architectural details such as flat brick arches and a denticulated brickwork entablature on the rear elevation counterbalance a kitchen that feels like a New York loft, complete with a polished concrete floor, underfloor heating and floor to ceiling Crittall windows.
Interiors details include as a hidden “jib” door that provides access to a dressing room and theatre lights in the master bathroom.
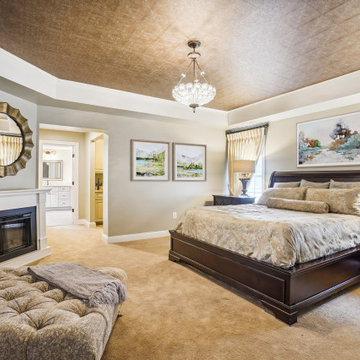
Ahhh...now that's a gorgeous bedroom! We LOVE the wallpapered ceiling and how inviting is the chaise lounge by the fireplace? It's the perfect spot to relax and read a book!
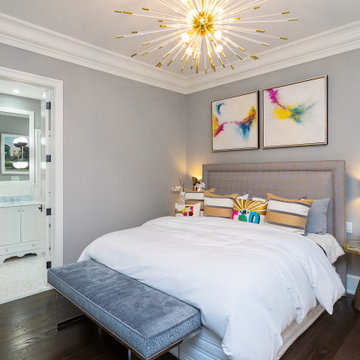
This condominium is modern and sleek, while still retaining much of its traditional charm. We added paneling to the walls, archway, door frames, and around the fireplace for a special and unique look throughout the home. To create the entry with convenient built-in shoe storage and bench, we cut an alcove an existing to hallway. The deep-silled windows in the kitchen provided the perfect place for an eating area, which we outfitted with shelving for additional storage. Form, function, and design united in the beautiful black and white kitchen. It is a cook’s dream with ample storage and counter space. The bathrooms play with gray and white in different materials and textures to create timeless looks. The living room’s built-in shelves and reading nook in the bedroom add detail and storage to the home. The pops of color and eye-catching light fixtures make this condo joyful and fun.
Rudloff Custom Builders has won Best of Houzz for Customer Service in 2014, 2015, 2016, 2017, 2019, 2020, and 2021. We also were voted Best of Design in 2016, 2017, 2018, 2019, 2020, and 2021, which only 2% of professionals receive. Rudloff Custom Builders has been featured on Houzz in their Kitchen of the Week, What to Know About Using Reclaimed Wood in the Kitchen as well as included in their Bathroom WorkBook article. We are a full service, certified remodeling company that covers all of the Philadelphia suburban area. This business, like most others, developed from a friendship of young entrepreneurs who wanted to make a difference in their clients’ lives, one household at a time. This relationship between partners is much more than a friendship. Edward and Stephen Rudloff are brothers who have renovated and built custom homes together paying close attention to detail. They are carpenters by trade and understand concept and execution. Rudloff Custom Builders will provide services for you with the highest level of professionalism, quality, detail, punctuality and craftsmanship, every step of the way along our journey together.
Specializing in residential construction allows us to connect with our clients early in the design phase to ensure that every detail is captured as you imagined. One stop shopping is essentially what you will receive with Rudloff Custom Builders from design of your project to the construction of your dreams, executed by on-site project managers and skilled craftsmen. Our concept: envision our client’s ideas and make them a reality. Our mission: CREATING LIFETIME RELATIONSHIPS BUILT ON TRUST AND INTEGRITY.
Photo Credit: Linda McManus Images
Design Credit: Staci Levy Designs

Simple forms and finishes in the furniture and fixtures were used as to complement with the very striking exposed wood ceiling. The white bedding with blue lining used gives a modern touch to the space and also to match the blues used throughout the rest of the lodge. Brass accents as seen in the sconces and end table evoke a sense of sophistication.
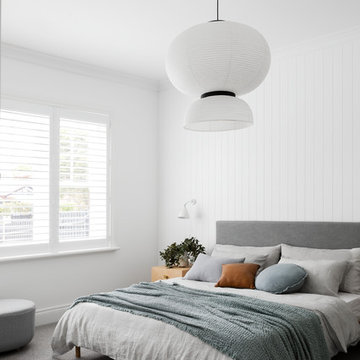
Master Bedroom
Photo Credit: Martina Gemmola
Styling: Bea + Co and Bask Interiors
Builder: Hart Builders
Exemple d'une chambre tendance avec un mur blanc, une cheminée standard, un manteau de cheminée en bois et un sol gris.
Exemple d'une chambre tendance avec un mur blanc, une cheminée standard, un manteau de cheminée en bois et un sol gris.
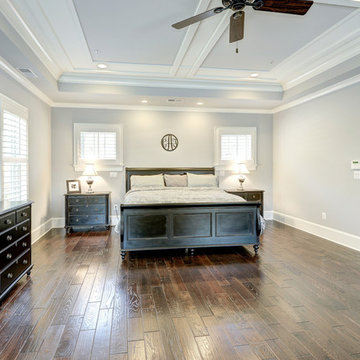
Exemple d'une grande chambre parentale chic avec un mur gris, un sol en bois brun, une cheminée standard et un manteau de cheminée en bois.
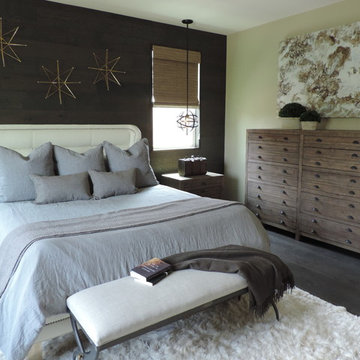
Rustic contemporary master bedroom
Idée de décoration pour une chambre parentale design de taille moyenne avec un mur beige, parquet foncé, une cheminée standard et un manteau de cheminée en bois.
Idée de décoration pour une chambre parentale design de taille moyenne avec un mur beige, parquet foncé, une cheminée standard et un manteau de cheminée en bois.
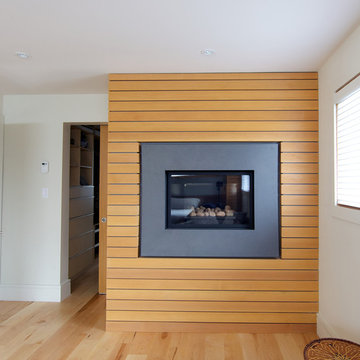
Love this design for the whole project by One Seed - especially touches like the fireplace in the master bedroom! Design: One SEED Architecture + Interiors
Photo Credit - Brice Ferre
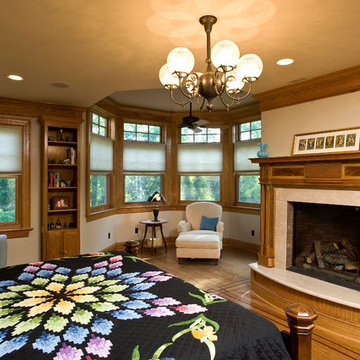
The Master Bedroom and sitting room.
Aménagement d'une chambre d'amis victorienne de taille moyenne avec un mur beige, une cheminée standard, un sol en bois brun et un manteau de cheminée en bois.
Aménagement d'une chambre d'amis victorienne de taille moyenne avec un mur beige, une cheminée standard, un sol en bois brun et un manteau de cheminée en bois.
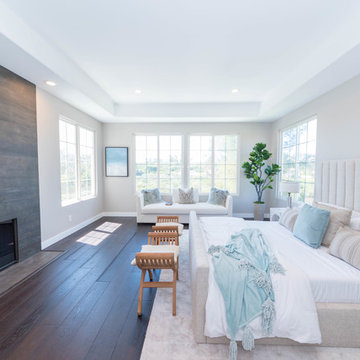
Cette image montre une grande chambre parentale design avec un mur gris, parquet foncé, une cheminée standard, un manteau de cheminée en bois et un sol marron.
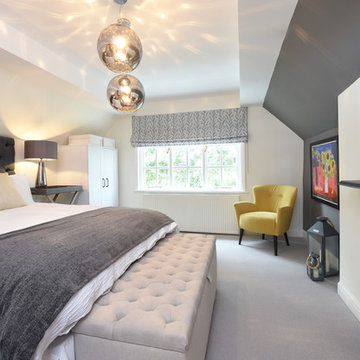
Aménagement d'une chambre avec moquette classique avec un mur blanc, une cheminée standard, un manteau de cheminée en bois et un sol gris.
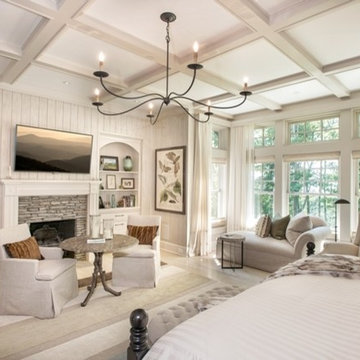
This beautiful master suite features built-in storage & drawers, wood fireplace surround/mantle, and ceiling beams by Banner's cabinets.
Réalisation d'une grande chambre parentale tradition avec un mur blanc, parquet clair, une cheminée standard et un manteau de cheminée en bois.
Réalisation d'une grande chambre parentale tradition avec un mur blanc, parquet clair, une cheminée standard et un manteau de cheminée en bois.
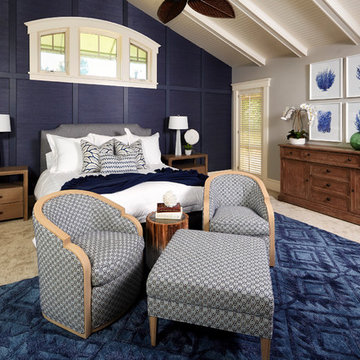
Andy McRory Photography
J Hill Interiors was hired to fully furnish this lovely 6,200 square foot home located on Coronado’s bay and golf course facing promenade. Everything from window treatments to decor was designed and procured by J Hill Interiors, as well as all new paint, wall treatments, flooring, lighting and tile work. Original architecture and build done by Dorothy Howard and Lorton Mitchell of Coronado, CA.
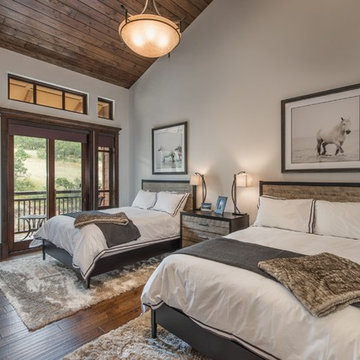
Photo Credit: Spotlight Home Tours
Cette photo montre une petite chambre d'amis chic avec un mur gris, parquet foncé, une cheminée standard, un manteau de cheminée en bois et un sol marron.
Cette photo montre une petite chambre d'amis chic avec un mur gris, parquet foncé, une cheminée standard, un manteau de cheminée en bois et un sol marron.
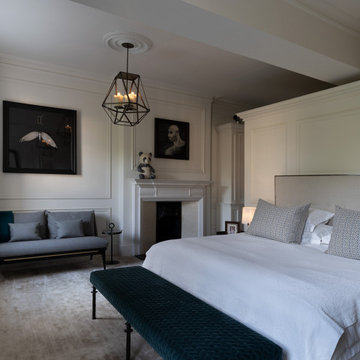
Idée de décoration pour une grande chambre tradition avec un mur blanc, une cheminée standard, un manteau de cheminée en bois, un sol beige, un plafond décaissé et du lambris.
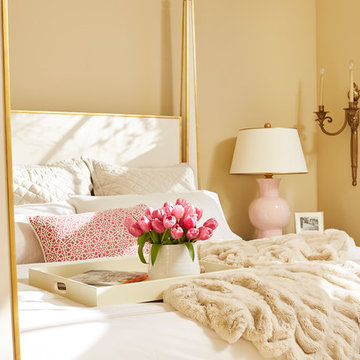
Alyssa Lee Photography
Cette image montre une grande chambre traditionnelle avec un mur beige, une cheminée standard, un manteau de cheminée en bois et un sol beige.
Cette image montre une grande chambre traditionnelle avec un mur beige, une cheminée standard, un manteau de cheminée en bois et un sol beige.
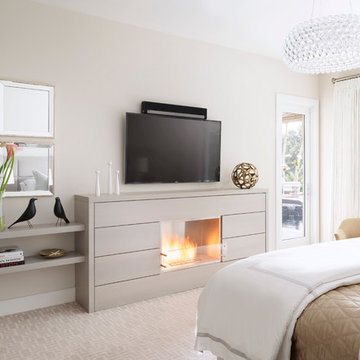
Aménagement d'une chambre grise et rose contemporaine de taille moyenne avec un mur blanc, un manteau de cheminée en bois et une cheminée standard.
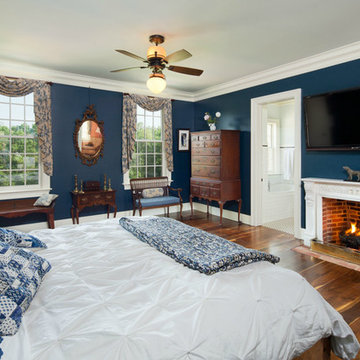
David Lena Photography
Réalisation d'une grande chambre parentale tradition avec un mur bleu, un sol en bois brun, une cheminée standard et un manteau de cheminée en bois.
Réalisation d'une grande chambre parentale tradition avec un mur bleu, un sol en bois brun, une cheminée standard et un manteau de cheminée en bois.
Idées déco de chambres avec une cheminée standard et un manteau de cheminée en bois
4