Idées déco de chambres avec une cheminée standard et un manteau de cheminée en carrelage
Trier par :
Budget
Trier par:Populaires du jour
21 - 40 sur 2 449 photos
1 sur 3
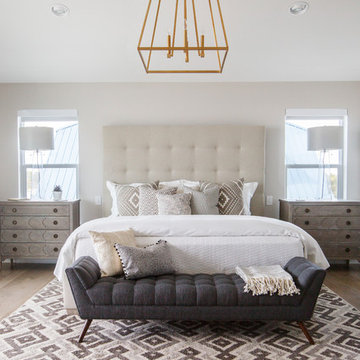
Exemple d'une grande chambre parentale chic avec un mur beige, un sol en bois brun, une cheminée standard, un manteau de cheminée en carrelage et un sol beige.
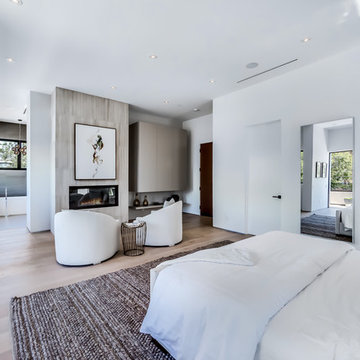
The Sunset Team
Cette photo montre une grande chambre parentale moderne avec un mur blanc, parquet clair, un manteau de cheminée en carrelage et une cheminée standard.
Cette photo montre une grande chambre parentale moderne avec un mur blanc, parquet clair, un manteau de cheminée en carrelage et une cheminée standard.
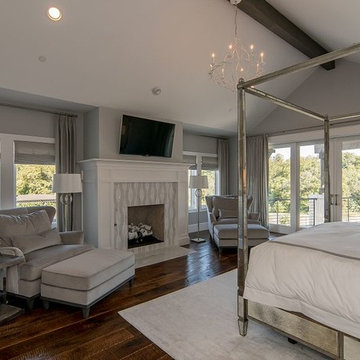
Cette image montre une très grande chambre parentale traditionnelle avec un mur gris, parquet foncé, une cheminée standard, un manteau de cheminée en carrelage et un sol marron.
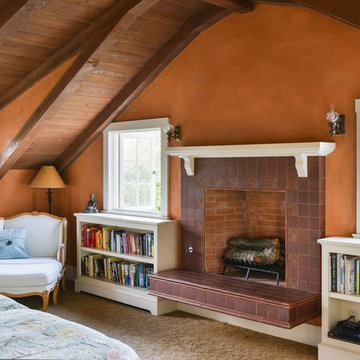
Réalisation d'une chambre avec moquette champêtre avec un mur orange, une cheminée standard et un manteau de cheminée en carrelage.
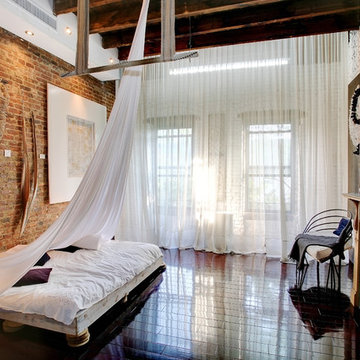
Laura Dante
Cette photo montre une chambre industrielle avec un manteau de cheminée en carrelage et une cheminée standard.
Cette photo montre une chambre industrielle avec un manteau de cheminée en carrelage et une cheminée standard.
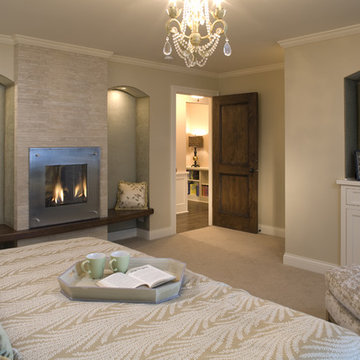
Réalisation d'une grande chambre design avec un manteau de cheminée en carrelage et une cheminée standard.
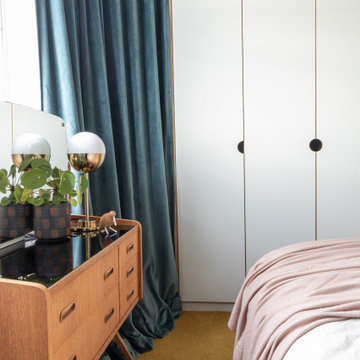
Space was at a premium in this 1930s bedroom refurbishment, so textured panelling was used to create a headboard no deeper than the skirting, while bespoke birch ply storage makes use of every last millimeter of space.
The circular cut-out handles take up no depth while relating to the geometry of the lamps and mirror.
Muted blues, & and plaster pink create a calming backdrop for the rich mustard carpet, brick zellige tiles and petrol velvet curtains.
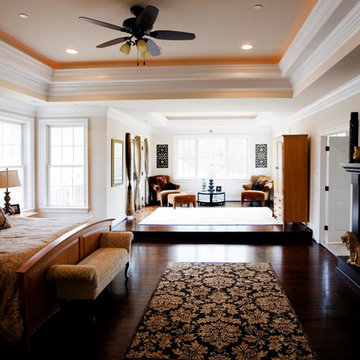
Idées déco pour une très grande chambre parentale classique avec un mur beige, parquet foncé, une cheminée standard, un manteau de cheminée en carrelage et un sol marron.
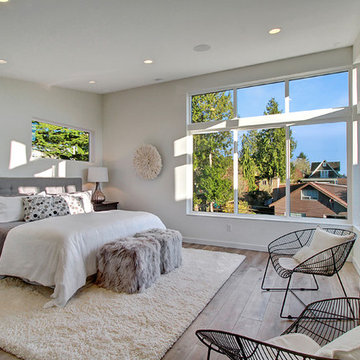
Réalisation d'une chambre parentale minimaliste de taille moyenne avec un mur beige, un sol en bois brun, une cheminée standard et un manteau de cheminée en carrelage.
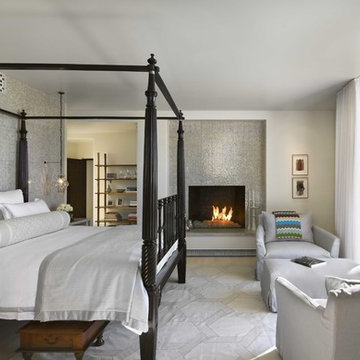
Peter Aaron
Réalisation d'une chambre grise et rose ethnique avec un manteau de cheminée en carrelage et une cheminée standard.
Réalisation d'une chambre grise et rose ethnique avec un manteau de cheminée en carrelage et une cheminée standard.
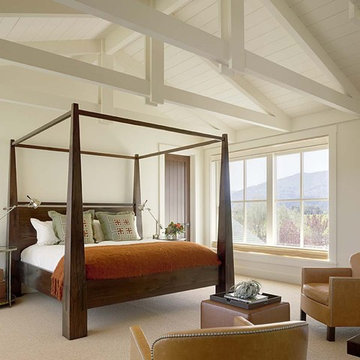
Home built by JMA (Jim Murphy and Associates); designed by architect Ani Wade, Wade Design. Interior design by Jennifer Robin Interiors. Photo credit: Joe Fletcher.
Master bedroom in contemporary farmhouse style.
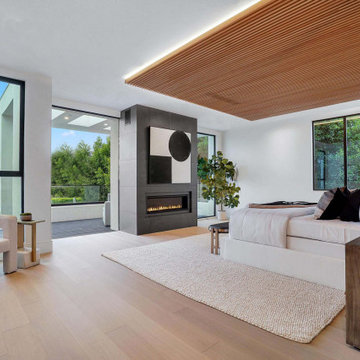
Modern Bedroom with wood slat accent wall that continues onto ceiling. Neutral bedroom furniture in colors black white and brown.
Réalisation d'une grande chambre parentale minimaliste en bois avec un mur blanc, parquet clair, une cheminée standard, un manteau de cheminée en carrelage, un sol marron et un plafond en bois.
Réalisation d'une grande chambre parentale minimaliste en bois avec un mur blanc, parquet clair, une cheminée standard, un manteau de cheminée en carrelage, un sol marron et un plafond en bois.
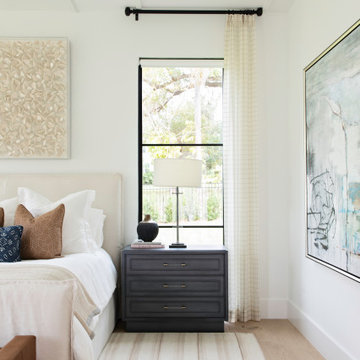
Exemple d'une grande chambre parentale chic avec un mur blanc, parquet clair, une cheminée standard, un manteau de cheminée en carrelage et un sol marron.
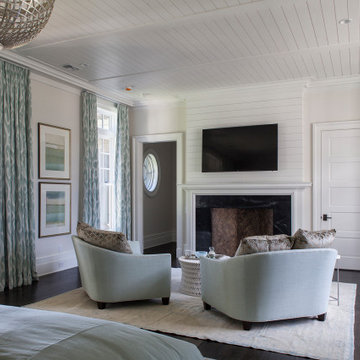
Coastal Shingle Style on St. Andrew Bay
Private Residence / Panama City Beach, Florida
Architect: Eric Watson
Builder: McIntosh-Myers Construction
For this lovely Coastal Shingle–style home, E. F. San Juan supplied Loewen impact-rated windows and doors, E. F. San Juan Invincia® impact-rated custom mahogany entry doors, exterior board-and-batten siding, exterior shingles, and exterior trim and millwork. We also supplied all the interior doors, stair parts, paneling, mouldings, and millwork.
Challenges:
At over 10,000 square feet, the sheer size of this home—coupled with the extensive amount of materials we produced and provided—made for a great scheduling challenge. Another significant challenge for the E. F. San Juan team was the homeowner’s desire for an electronic locking system on numerous Invincia® doors we custom manufactured for the home. This was a first-time request for us, but a challenge we gladly accepted!
Solution:
We worked closely with the builder, Cliff Myers of McIntosh-Myers Construction, as well as the architect, Eric Watson, to ensure the timeliness of decisions as they related to the home’s critical production timeline. We also worked closely with our design engineer and the home’s engineer of record, Allen Barnes of Apex Engineering Group, to provide a solution that allowed for an electronic lock on our custom Invincia® mahogany doors. The completed home is a stunning example of coastal architecture that is as safe and secure as it is beautiful.
---
Photography by Jack Gardner
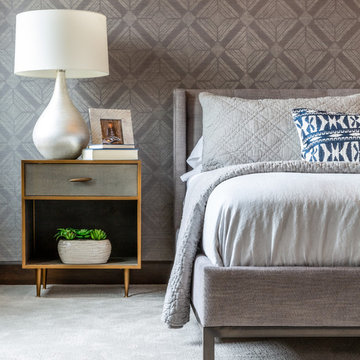
We kept it clean and modern in this master bedroom. Bed, dresser, nightstands and swivel chairs by Four Hands. Printed grasscloth wallpaper by Thibaut and lamps by Crate and Barrel. Fireplace surround is tile.
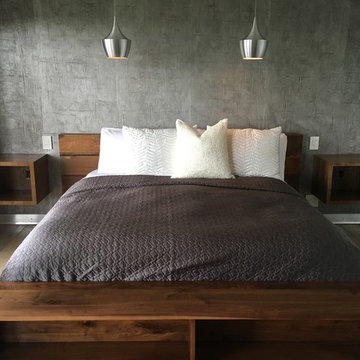
Custom walnut dressers in the master bedroom. Custom floating walnut vanities. Custom wallpaper backwall.
Aménagement d'une grande chambre parentale moderne avec un mur blanc, parquet clair, une cheminée standard et un manteau de cheminée en carrelage.
Aménagement d'une grande chambre parentale moderne avec un mur blanc, parquet clair, une cheminée standard et un manteau de cheminée en carrelage.
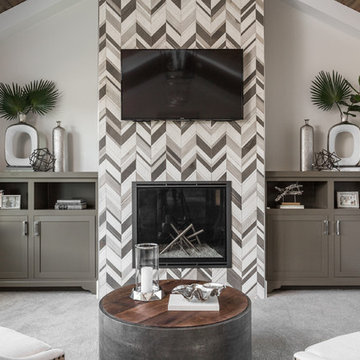
Cette image montre une grande chambre traditionnelle avec un mur beige, une cheminée standard, un manteau de cheminée en carrelage et un sol gris.
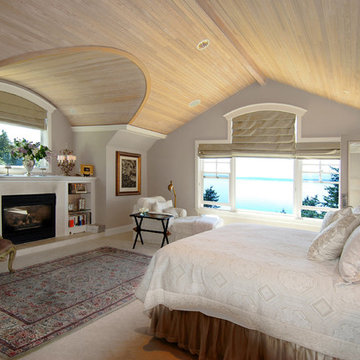
Master Bedrm
Réalisation d'une grande chambre tradition avec un mur gris, une cheminée standard et un manteau de cheminée en carrelage.
Réalisation d'une grande chambre tradition avec un mur gris, une cheminée standard et un manteau de cheminée en carrelage.
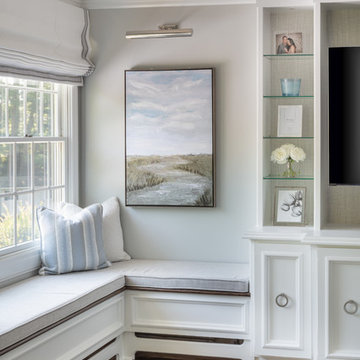
Interior Design | Jeanne Campana Design
Contractor | Artistic Contracting
Photography | Kyle J. Caldwell
Aménagement d'une très grande chambre parentale classique avec un mur gris, un sol en bois brun, une cheminée standard, un manteau de cheminée en carrelage et un sol marron.
Aménagement d'une très grande chambre parentale classique avec un mur gris, un sol en bois brun, une cheminée standard, un manteau de cheminée en carrelage et un sol marron.
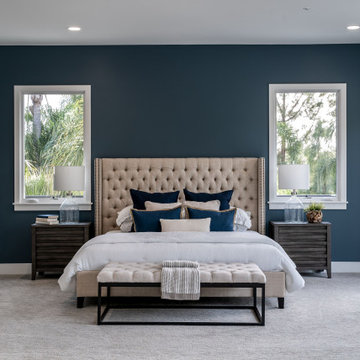
This room is the definition of ‘master retreat’. It is extra spacious with a wall of windows bringing in natural light and superior views of the lush, tropical landscape and pool area below. The attached outdoor deck has room for the whole family and over looks the expansive yard and surrounding hills. The navy colored accent walls anchor the headboard wall and bedroom area. The room then naturally divides into a private seating area, complete with cozy fireplace decked out in dramatic black marble and rustic wood mantel.
Idées déco de chambres avec une cheminée standard et un manteau de cheminée en carrelage
2