Idées déco de chambres avec une cheminée standard et un plafond à caissons
Trier par :
Budget
Trier par:Populaires du jour
21 - 40 sur 174 photos
1 sur 3
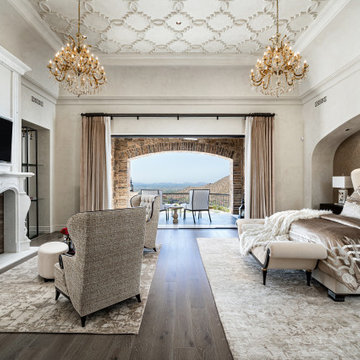
Special design elements such as custom ceilings and fireplaces, crown molding, chandeliers, and more.
Exemple d'une très grande chambre parentale avec un sol en bois brun, une cheminée standard, un manteau de cheminée en pierre et un plafond à caissons.
Exemple d'une très grande chambre parentale avec un sol en bois brun, une cheminée standard, un manteau de cheminée en pierre et un plafond à caissons.

We love this master bedroom's sitting area featuring arched entryways, a custom fireplace and sitting area, and wood floors.
Aménagement d'une très grande chambre parentale moderne avec un mur blanc, parquet foncé, une cheminée standard, un manteau de cheminée en béton, un sol marron, un plafond à caissons et du lambris.
Aménagement d'une très grande chambre parentale moderne avec un mur blanc, parquet foncé, une cheminée standard, un manteau de cheminée en béton, un sol marron, un plafond à caissons et du lambris.
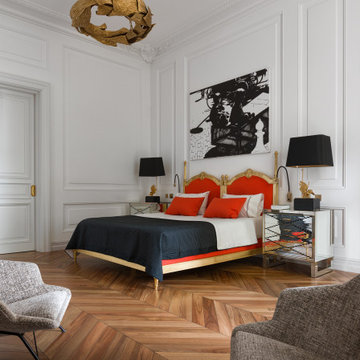
Этот интерьер – переплетение богатого опыта дизайнера, отменного вкуса заказчицы, тонко подобранных антикварных и современных элементов.
Началось все с того, что в студию Юрия Зименко обратилась заказчица, которая точно знала, что хочет получить и была настроена активно участвовать в подборе предметного наполнения. Апартаменты, расположенные в исторической части Киева, требовали незначительной корректировки планировочного решения. И дизайнер легко адаптировал функционал квартиры под сценарий жизни конкретной семьи. Сегодня общая площадь 200 кв. м разделена на гостиную с двумя входами-выходами (на кухню и в коридор), спальню, гардеробную, ванную комнату, детскую с отдельной ванной комнатой и гостевой санузел.
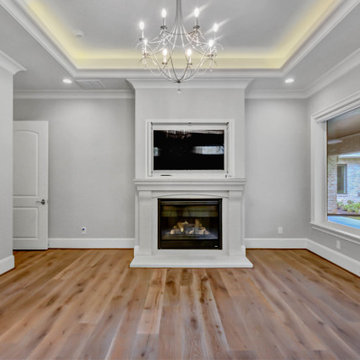
Idées déco pour une grande chambre parentale avec un mur gris, un sol en bois brun, une cheminée standard, un manteau de cheminée en pierre, un sol marron et un plafond à caissons.
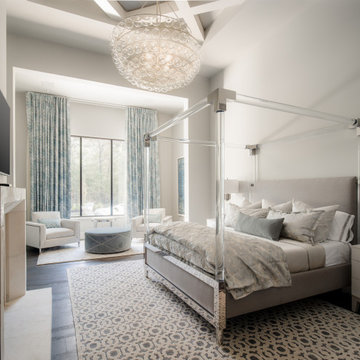
This master bedroom is a serene sanctuary, enveloped in soothing shades of blue and gray. Complete with a fireplace, a cozy sitting area, high coffered ceilings, and oversized table lamps, every element contributes to its luxurious yet tranquil ambiance.
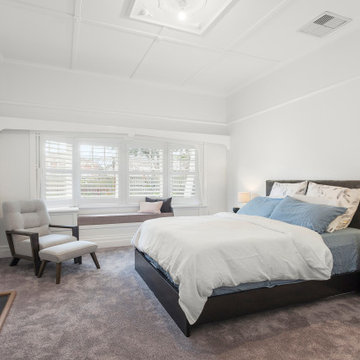
Inspiration pour une chambre design de taille moyenne avec un mur blanc, une cheminée standard, un manteau de cheminée en métal, un sol gris et un plafond à caissons.
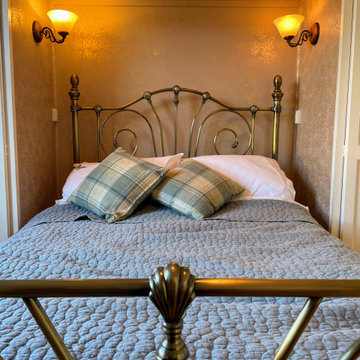
To preserve all original features we used ecological and environmentally friendly water based paints and finishing techniques to refresh and accent those lovely original wall panels and fireplace itself
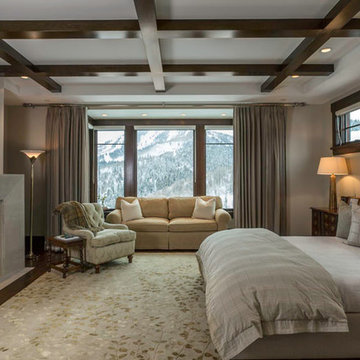
From the views to the seating area to the fireplace, this cozy bedroom asks you to rest your body and soul in your custom luxury mountain home.
Inspiration pour une chambre parentale minimaliste avec un mur blanc, un sol en bois brun, une cheminée standard, un manteau de cheminée en plâtre et un plafond à caissons.
Inspiration pour une chambre parentale minimaliste avec un mur blanc, un sol en bois brun, une cheminée standard, un manteau de cheminée en plâtre et un plafond à caissons.
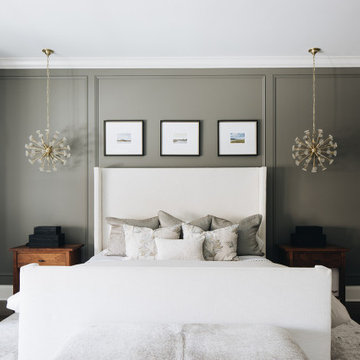
Chicago primary bedroom
Aménagement d'une grande chambre parentale classique avec un mur gris, un sol en bois brun, une cheminée standard, un manteau de cheminée en pierre, un sol marron, un plafond à caissons et boiseries.
Aménagement d'une grande chambre parentale classique avec un mur gris, un sol en bois brun, une cheminée standard, un manteau de cheminée en pierre, un sol marron, un plafond à caissons et boiseries.
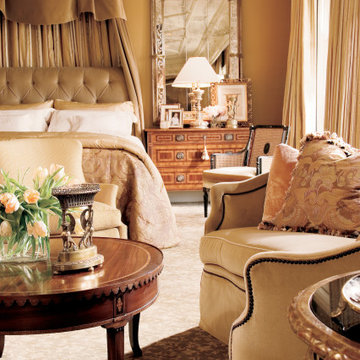
Stunning details in a beautifully traditional bedroom. The finest of fabrics
Idée de décoration pour une grande chambre d'amis avec un mur marron, un sol en bois brun, une cheminée standard, un manteau de cheminée en pierre, un sol marron, un plafond à caissons et du papier peint.
Idée de décoration pour une grande chambre d'amis avec un mur marron, un sol en bois brun, une cheminée standard, un manteau de cheminée en pierre, un sol marron, un plafond à caissons et du papier peint.
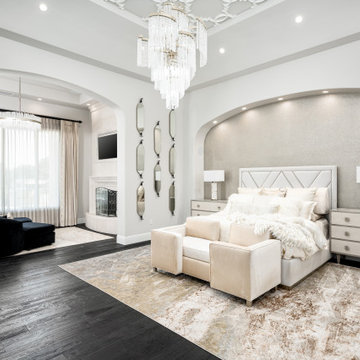
We absolutely love the use of recessed lighting and soft natural light in the master bedroom sitting area. The built-in nooks for the bed and tv perfectly compliment the architectural design elements in this classic, modern home.
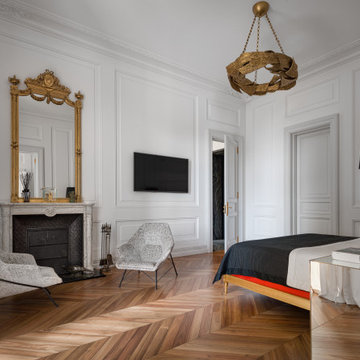
Этот интерьер – переплетение богатого опыта дизайнера, отменного вкуса заказчицы, тонко подобранных антикварных и современных элементов.
Началось все с того, что в студию Юрия Зименко обратилась заказчица, которая точно знала, что хочет получить и была настроена активно участвовать в подборе предметного наполнения. Апартаменты, расположенные в исторической части Киева, требовали незначительной корректировки планировочного решения. И дизайнер легко адаптировал функционал квартиры под сценарий жизни конкретной семьи. Сегодня общая площадь 200 кв. м разделена на гостиную с двумя входами-выходами (на кухню и в коридор), спальню, гардеробную, ванную комнату, детскую с отдельной ванной комнатой и гостевой санузел.
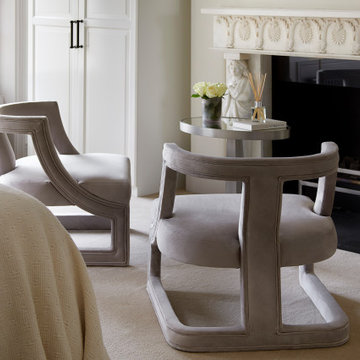
Sitting area in the master bedroom next to the fireplace in this Belgravia townhouse creates a comfortable and relaxing area.
Cette photo montre une grande chambre parentale tendance avec un mur beige, un sol en brique, une cheminée standard, un manteau de cheminée en pierre, un sol beige, un plafond à caissons et du papier peint.
Cette photo montre une grande chambre parentale tendance avec un mur beige, un sol en brique, une cheminée standard, un manteau de cheminée en pierre, un sol beige, un plafond à caissons et du papier peint.
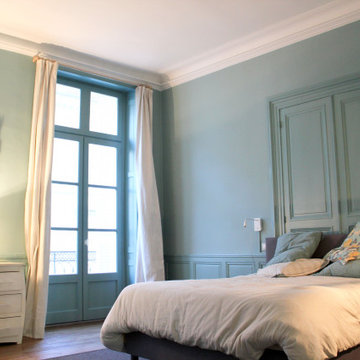
Mise en couleur de la chambre dans un bleu-gris très doux.
Création d'un dressing sur mesure, intégrant les spécificités de la pièce et la cheminée. Finition peinte, niches en chêne.
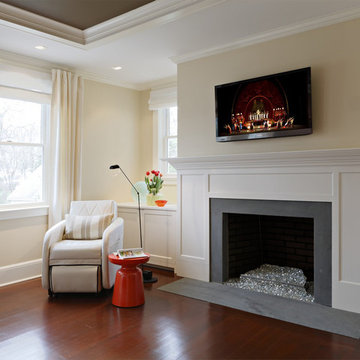
Aménagement d'une grande chambre parentale classique avec un mur beige, parquet clair, une cheminée standard, un manteau de cheminée en bois, un sol marron et un plafond à caissons.
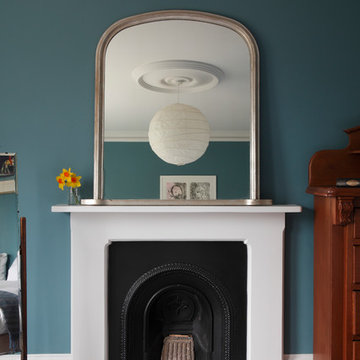
Bedwardine Road is our epic renovation and extension of a vast Victorian villa in Crystal Palace, south-east London.
Traditional architectural details such as flat brick arches and a denticulated brickwork entablature on the rear elevation counterbalance a kitchen that feels like a New York loft, complete with a polished concrete floor, underfloor heating and floor to ceiling Crittall windows.
Interiors details include as a hidden “jib” door that provides access to a dressing room and theatre lights in the master bathroom.
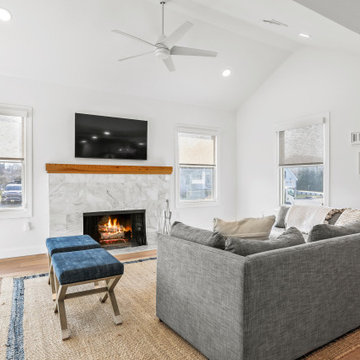
This beach house was taken down to the studs! Walls were taken down and the ceiling was taken up to the highest point it could be taken to for an expansive feeling without having to add square footage. Floors were totally renovated using an engineered hardwood light plank material, durable for sand, sun and water. The bathrooms were fully renovated and a stall shower was added to the 2nd bathroom. A pocket door allowed for space to be freed up to add a washer and dryer to the main floor. The kitchen was extended by closing up the stairs leading down to a crawl space basement (access remained outside) for an expansive kitchen with a huge kitchen island for entertaining. Light finishes and colorful blue furnishings and artwork made this space pop but versatile for the decor that was chosen. This beach house was a true dream come true and shows the absolute potential a space can have.
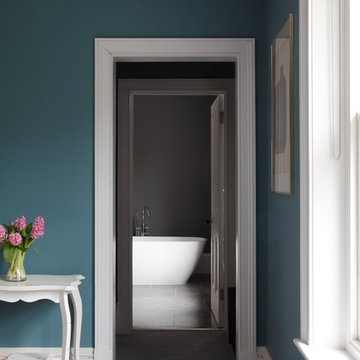
Bedwardine Road is our epic renovation and extension of a vast Victorian villa in Crystal Palace, south-east London.
Traditional architectural details such as flat brick arches and a denticulated brickwork entablature on the rear elevation counterbalance a kitchen that feels like a New York loft, complete with a polished concrete floor, underfloor heating and floor to ceiling Crittall windows.
Interiors details include as a hidden “jib” door that provides access to a dressing room and theatre lights in the master bathroom.
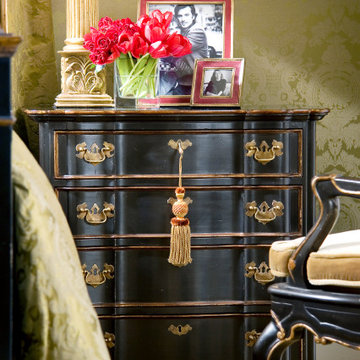
Beautiful chinoiseie French bedroom
Cette image montre une grande chambre d'amis avec un mur vert, un sol en bois brun, une cheminée standard, un manteau de cheminée en pierre, un sol marron, un plafond à caissons et du papier peint.
Cette image montre une grande chambre d'amis avec un mur vert, un sol en bois brun, une cheminée standard, un manteau de cheminée en pierre, un sol marron, un plafond à caissons et du papier peint.
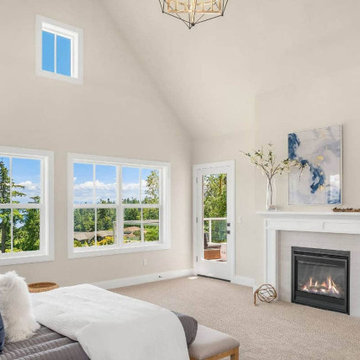
The whole place was painted white for a clean finish, and the floor is covered in a carpet for a more cozy and homey feel in this fresh contemporary coastal home. Huge double windows allowing natural light in the whole bedroom.
Idées déco de chambres avec une cheminée standard et un plafond à caissons
2