Idées déco de chambres beiges avec boiseries
Trier par :
Budget
Trier par:Populaires du jour
121 - 140 sur 196 photos
1 sur 3
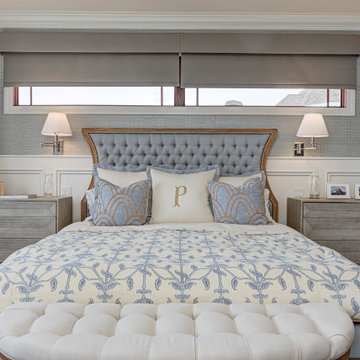
Every detail of this European villa-style home exudes a uniquely finished feel. Our design goals were to invoke a sense of travel while simultaneously cultivating a homely and inviting ambience. This project reflects our commitment to crafting spaces seamlessly blending luxury with functionality.
The primary bedroom suite was transformed into a tranquil inner sanctum, evoking the ambience of a resort hotel in coastal Cannes. Layers of tufted linens and embroidered trims adorned a palette of light blues and creams. The sophisticated atmosphere was enhanced with luxurious details, including reading lights, automatic shades, and a custom-designed window seat and vanity.
---
Project completed by Wendy Langston's Everything Home interior design firm, which serves Carmel, Zionsville, Fishers, Westfield, Noblesville, and Indianapolis.
For more about Everything Home, see here: https://everythinghomedesigns.com/
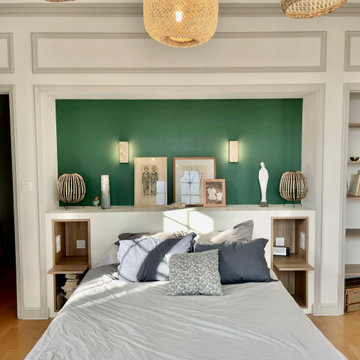
Cette image montre une grande chambre parentale traditionnelle avec un mur gris, sol en stratifié, un sol marron et boiseries.
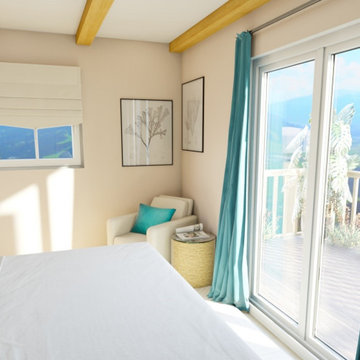
La suite parentale a été aménagée dans des tons de bleus, et dans un style élégant et moderne. Le mur du lit est habillé de tasseaux de bois, peint ton sur ton avec le mur, afin de donner du relief et mettre en valeur la hauteur sous plafond. Un coin lecture occupe l'un des angles de la chambre.
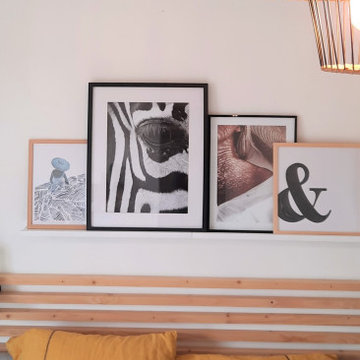
Chambre de jeune fille
Cette image montre une chambre minimaliste de taille moyenne avec un mur beige, sol en stratifié, un sol beige et boiseries.
Cette image montre une chambre minimaliste de taille moyenne avec un mur beige, sol en stratifié, un sol beige et boiseries.
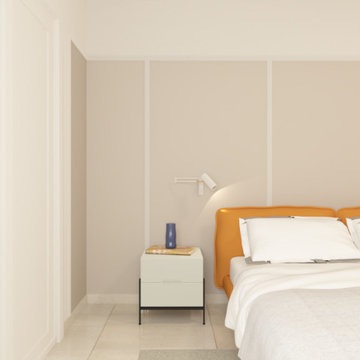
Réalisation d'une petite chambre parentale design avec un mur blanc, un sol en marbre, un sol beige, un plafond décaissé et boiseries.
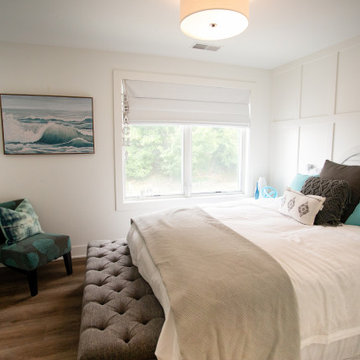
Idée de décoration pour une chambre d'amis design avec un mur blanc, un sol en vinyl, un sol marron et boiseries.

Idées déco pour une chambre d'amis classique de taille moyenne avec un mur beige, tomettes au sol, un sol marron, un plafond voûté et boiseries.
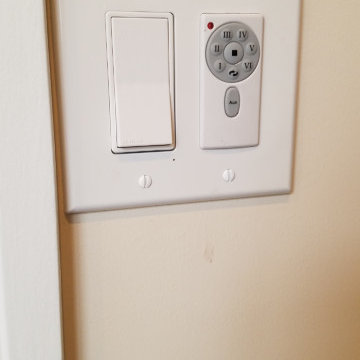
Young professional couple with new infant needed to reconfigure second floor footprint to create a new bedroom with sleek murphy door closet system, improved lighting and overhead fan for new baby. Additionally the poorly designed laundry area got a major redesign for better efficiency and the addition of new custom cabinets and countertop plus sink.
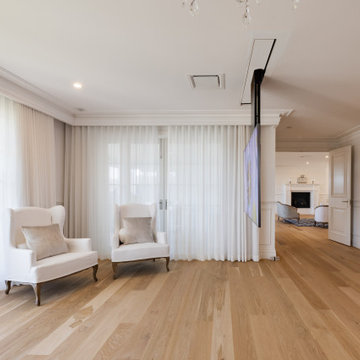
The Estate by Build Prestige Homes is a grand acreage property featuring a magnificent, impressively built main residence, pool house, guest house and tennis pavilion all custom designed and quality constructed by Build Prestige Homes, specifically for our wonderful client.
Set on 14 acres of private countryside, the result is an impressive, palatial, classic American style estate that is expansive in space, rich in detailing and features glamourous, traditional interior fittings. All of the finishes, selections, features and design detail was specified and carefully selected by Build Prestige Homes in consultation with our client to curate a timeless, relaxed elegance throughout this home and property.
The master suite features gorgeous chandeliers, solid french oak timber flooring (sanded and polished on site to our specification to achieve this elegant, timeless finish).
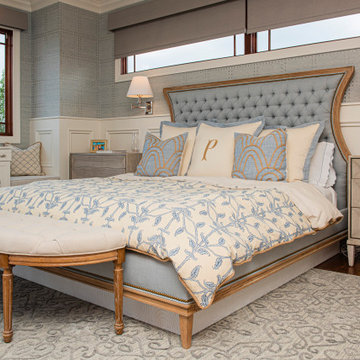
Every detail of this European villa-style home exudes a uniquely finished feel. Our design goals were to invoke a sense of travel while simultaneously cultivating a homely and inviting ambience. This project reflects our commitment to crafting spaces seamlessly blending luxury with functionality.
The primary bedroom suite was transformed into a tranquil inner sanctum, evoking the ambience of a resort hotel in coastal Cannes. Layers of tufted linens and embroidered trims adorned a palette of light blues and creams. The sophisticated atmosphere was enhanced with luxurious details, including reading lights, automatic shades, and a custom-designed window seat and vanity.
---
Project completed by Wendy Langston's Everything Home interior design firm, which serves Carmel, Zionsville, Fishers, Westfield, Noblesville, and Indianapolis.
For more about Everything Home, see here: https://everythinghomedesigns.com/
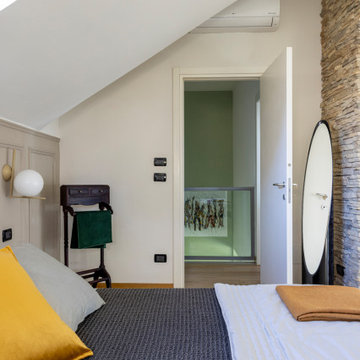
Cette image montre une chambre parentale minimaliste de taille moyenne avec un mur beige, parquet clair et boiseries.
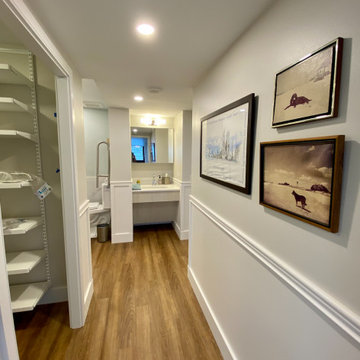
The hallway provides easy access to the kitchen, the laundry area and then directly into the Master Bath. The Master Bath is separated from the rest of the space with a pocket door, which provides for privacy without taking up space like a traditional door. The hallway on the guest side of the apartment flows through to the guest bath and bedroom and includes wider doorways and pocket doors for easy bathroom access.
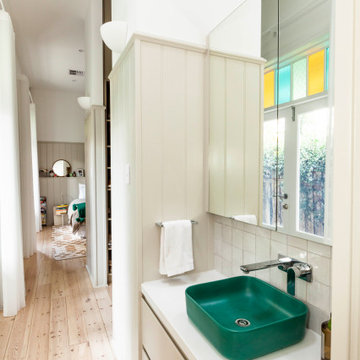
View of Nood concrete basin looking towards master bedroom. The teal handbasin echoes the coloured glass fanlights.
Inspiration pour une grande chambre parentale traditionnelle avec un mur blanc, parquet clair, aucune cheminée et boiseries.
Inspiration pour une grande chambre parentale traditionnelle avec un mur blanc, parquet clair, aucune cheminée et boiseries.
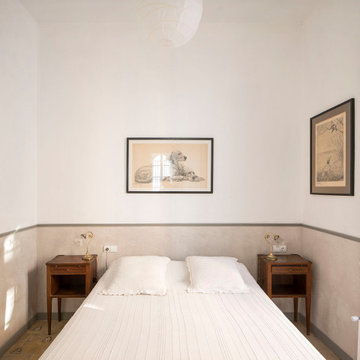
Exemple d'une chambre parentale chic de taille moyenne avec un mur gris, un sol en carrelage de céramique, un sol beige et boiseries.
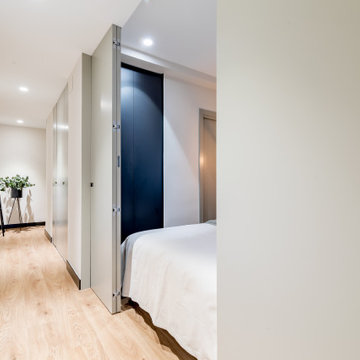
La flexibilidad que nos da el incluir armarios en los pasillos y diseñar con paneles correderos para que la vivienda sea más flexible, luminosa y espaciosa. En este caso incluimos armarios empotrados en la habitación, y armarios para lavandería y trastero en el pasillo.
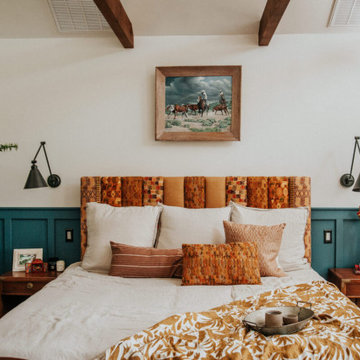
Aménagement d'une grande chambre d'amis éclectique avec un mur bleu, parquet clair, poutres apparentes et boiseries.
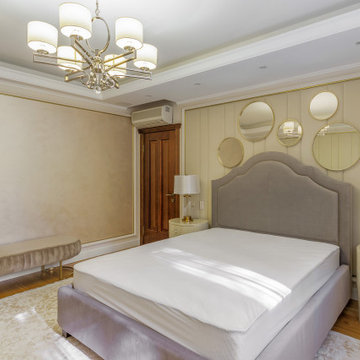
Дизайн спальни в светлых тонах
Exemple d'une chambre chic de taille moyenne avec un mur jaune, aucune cheminée, un plafond décaissé et boiseries.
Exemple d'une chambre chic de taille moyenne avec un mur jaune, aucune cheminée, un plafond décaissé et boiseries.
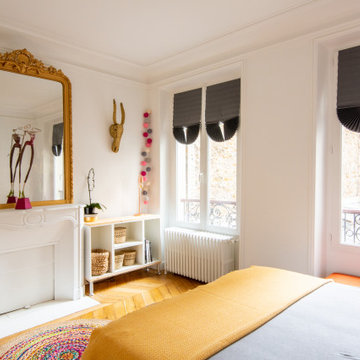
Aménagement d'une chambre contemporaine de taille moyenne avec un mur blanc, un sol en bois brun, une cheminée ribbon, un manteau de cheminée en pierre, un sol marron et boiseries.
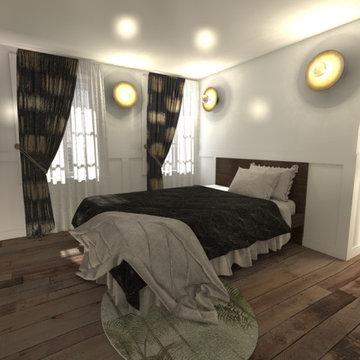
Chambre R+1 - Chambre n°1
Cette photo montre une chambre d'amis blanche et bois chic de taille moyenne avec un mur blanc, parquet clair, un sol beige et boiseries.
Cette photo montre une chambre d'amis blanche et bois chic de taille moyenne avec un mur blanc, parquet clair, un sol beige et boiseries.
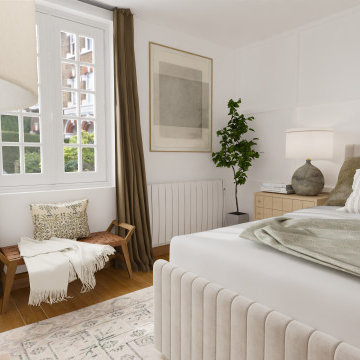
Modélisation d'une chambre parentale dans un appartement parisien. La demande était basé sur l'aménagement, un besoin de rangement mais aussi un style USA chic ! La couleur préférée de notre cliente est le vert. Il a donc été apporté par petite touche dans la décoration.
Idées déco de chambres beiges avec boiseries
7