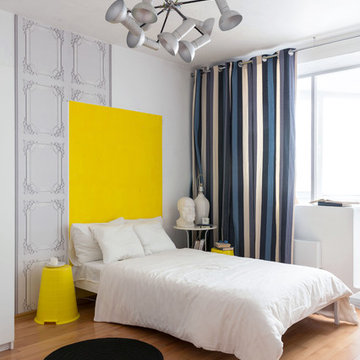Idées déco de chambres beiges avec parquet clair
Trier par :
Budget
Trier par:Populaires du jour
21 - 40 sur 6 231 photos
1 sur 3
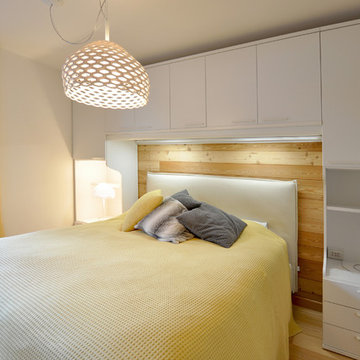
Aménagement d'une chambre contemporaine avec un mur blanc, parquet clair et un sol beige.
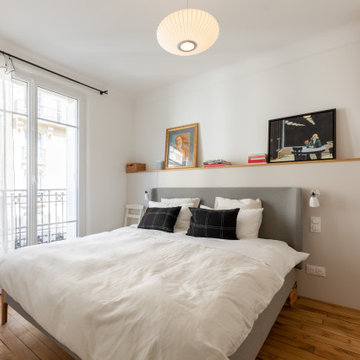
Nos clients ont fait l'acquisition de ce 135 m² afin d'y loger leur future famille. Le couple avait une certaine vision de leur intérieur idéal : de grands espaces de vie et de nombreux rangements.
Nos équipes ont donc traduit cette vision physiquement. Ainsi, l'appartement s'ouvre sur une entrée intemporelle où se dresse un meuble Ikea et une niche boisée. Éléments parfaits pour habiller le couloir et y ranger des éléments sans l'encombrer d'éléments extérieurs.
Les pièces de vie baignent dans la lumière. Au fond, il y a la cuisine, située à la place d'une ancienne chambre. Elle détonne de par sa singularité : un look contemporain avec ses façades grises et ses finitions en laiton sur fond de papier au style anglais.
Les rangements de la cuisine s'invitent jusqu'au premier salon comme un trait d'union parfait entre les 2 pièces.
Derrière une verrière coulissante, on trouve le 2e salon, lieu de détente ultime avec sa bibliothèque-meuble télé conçue sur-mesure par nos équipes.
Enfin, les SDB sont un exemple de notre savoir-faire ! Il y a celle destinée aux enfants : spacieuse, chaleureuse avec sa baignoire ovale. Et celle des parents : compacte et aux traits plus masculins avec ses touches de noir.
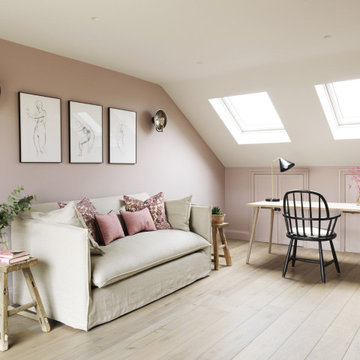
Loft design for multifunctional bedroom office space.
Réalisation d'une chambre d'amis minimaliste de taille moyenne avec un mur rose, parquet clair et un sol marron.
Réalisation d'une chambre d'amis minimaliste de taille moyenne avec un mur rose, parquet clair et un sol marron.
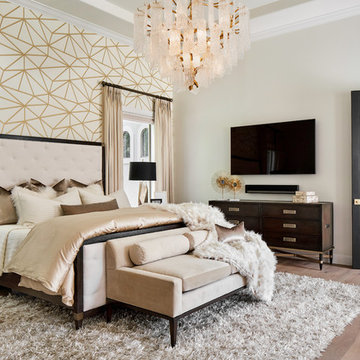
This stunning master suite is part of a whole house design and renovation project by Haven Design and Construction. The master bedroom features luxurious custom bedding and drapery and a modern wallpaper accent wall behind the bed that echoes the mosaic tile design in the master bathroom. A gold and glass chandelier, transitional wood furniture, and a 72" tall upholstered bed add a sense of luxury to the space. It's truly a master suite worthy of retiring to after a long day.
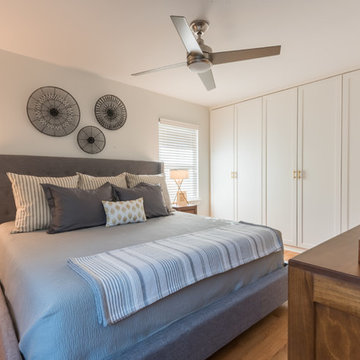
Réalisation d'une chambre parentale tradition de taille moyenne avec un mur gris, parquet clair et un sol marron.
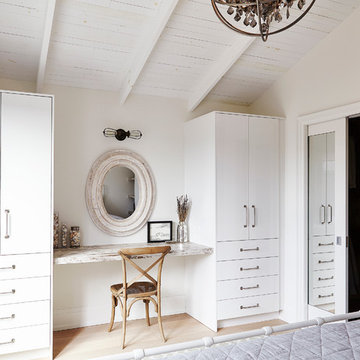
BiglarKinyan Design - Toronto
Cette photo montre une chambre parentale chic de taille moyenne avec un mur blanc, parquet clair et aucune cheminée.
Cette photo montre une chambre parentale chic de taille moyenne avec un mur blanc, parquet clair et aucune cheminée.

Idées déco pour une petite chambre parentale scandinave avec un mur blanc, parquet clair, aucune cheminée et un sol marron.
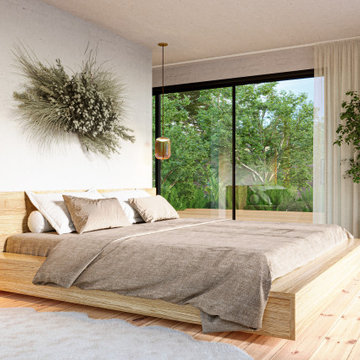
In this view, a sculpture made from dried California native plants such as Santa Cruz Island Buckwheat and White Sage hangs above the bed, reinforcing the connection with the natural landscape outside. The smokey brown blown glass pendant lights on either side of the bed hang from a natural fiber cord to create a textural contrast with the smoothness of the glass and a warm glow of light within the room.
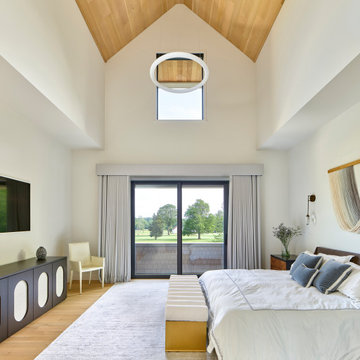
The spacious primary bedroom features high ceilings and a deck that faces onto the back of the property.
Photography (c) Jeffrey Totaro, 2021
Cette image montre une chambre parentale blanche et bois design de taille moyenne avec un mur blanc, parquet clair et un plafond voûté.
Cette image montre une chambre parentale blanche et bois design de taille moyenne avec un mur blanc, parquet clair et un plafond voûté.
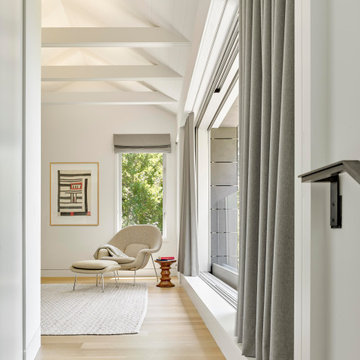
A whole house renovation and second story addition brought this unique 1950s home into a mid-century modern vernacular. Light-filled interior spaces mix with new filtered views, and the new master bedroom is surprising in its “tree house” feel.
This home was featured on the 2018 AIA East Bay Home Tours.
Buttrick Projects, Architecture + Design
Matthew Millman, Photographer
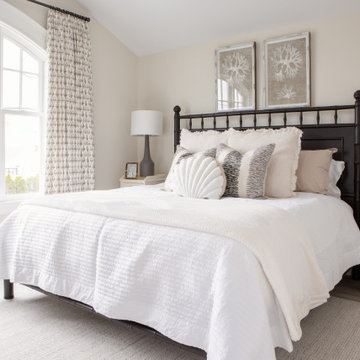
This beachfront bedroom utilizes the juxtaposition between dark and light to create a ravishing and sleek aesthetic.
Réalisation d'une grande chambre d'amis marine avec un mur beige, parquet clair et un plafond voûté.
Réalisation d'une grande chambre d'amis marine avec un mur beige, parquet clair et un plafond voûté.
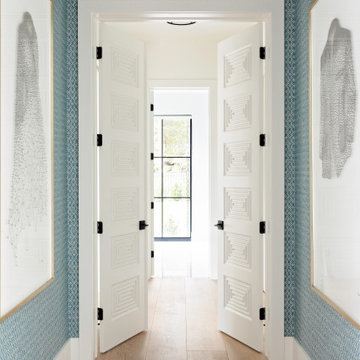
Cette photo montre une grande chambre parentale chic avec un mur blanc, parquet clair, une cheminée standard, un manteau de cheminée en carrelage et un sol marron.
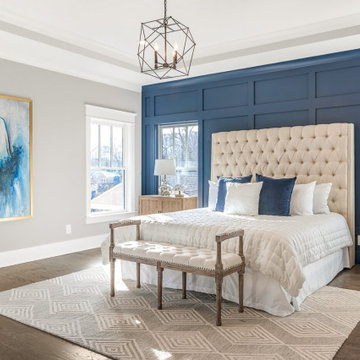
Réalisation d'une grande chambre parentale tradition avec un mur bleu, parquet clair et un sol marron.
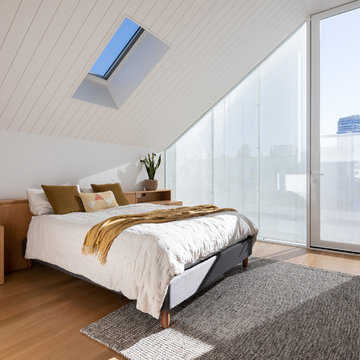
Photography by Capital Image
Idée de décoration pour une petite chambre parentale design avec un mur blanc, parquet clair et un sol marron.
Idée de décoration pour une petite chambre parentale design avec un mur blanc, parquet clair et un sol marron.
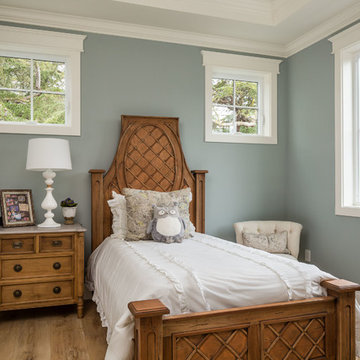
2019--Brand new construction of a 2,500 square foot house with 4 bedrooms and 3-1/2 baths located in Menlo Park, Ca. This home was designed by Arch Studio, Inc., David Eichler Photography
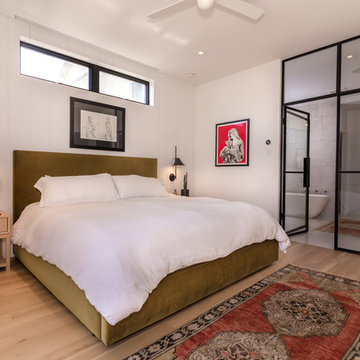
Idée de décoration pour une chambre parentale design de taille moyenne avec un mur blanc, parquet clair et un sol beige.
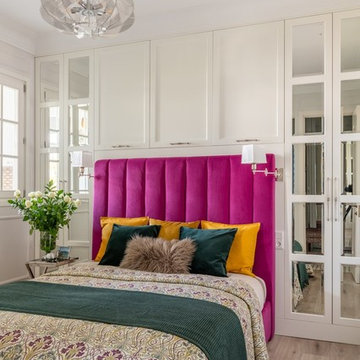
Inspiration pour une chambre grise et rose design avec un mur blanc, parquet clair et un sol gris.
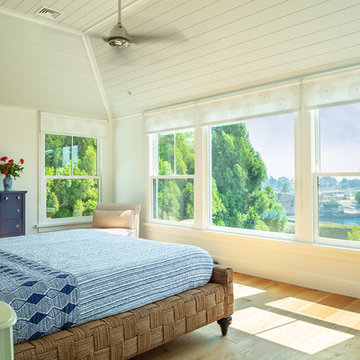
This waterfront master bedroom looks out onto the rocky Guilford, CT coastline. Finishes include a light gray board ceiling, white walls and oil finished oak plant flooring.
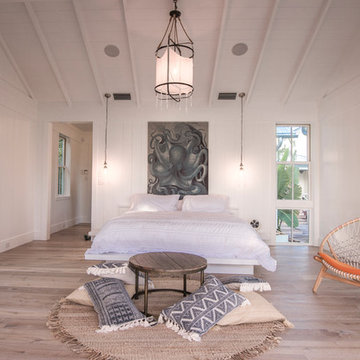
Inspiration pour une grande chambre parentale marine avec un mur blanc, parquet clair et un sol beige.
Idées déco de chambres beiges avec parquet clair
2
