Idées déco de chambres beiges avec un manteau de cheminée en bois
Trier par :
Budget
Trier par:Populaires du jour
1 - 20 sur 272 photos
1 sur 3
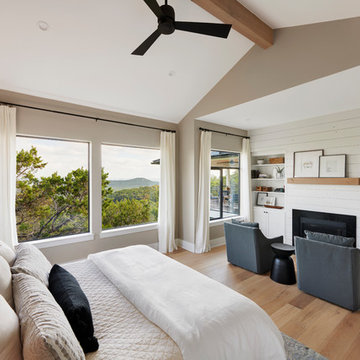
Craig Washburn
Réalisation d'une chambre parentale tradition de taille moyenne avec un mur gris, parquet clair, une cheminée standard, un manteau de cheminée en bois et un sol beige.
Réalisation d'une chambre parentale tradition de taille moyenne avec un mur gris, parquet clair, une cheminée standard, un manteau de cheminée en bois et un sol beige.
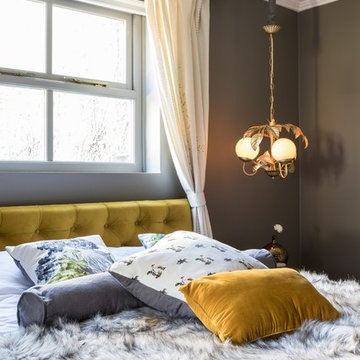
photo: Chris Snook
Exemple d'une chambre grise et jaune tendance de taille moyenne avec un mur gris, une cheminée standard et un manteau de cheminée en bois.
Exemple d'une chambre grise et jaune tendance de taille moyenne avec un mur gris, une cheminée standard et un manteau de cheminée en bois.
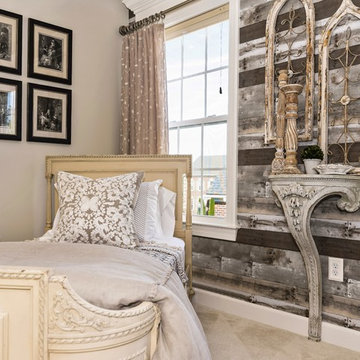
With a farmhouse feel, this guest bedroom serves to keep its guests feeling warm and relaxed.
Designed by: LTB Designs
Photographed by: Picture Perfect LLC
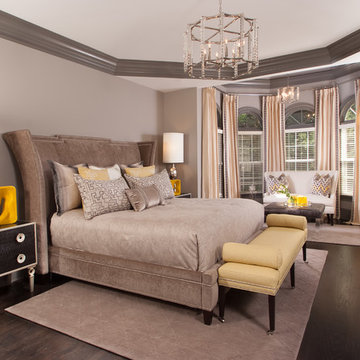
Exemple d'une grande chambre parentale chic avec parquet foncé, un mur gris, une cheminée standard, un manteau de cheminée en bois et un sol marron.

Cette image montre une grande chambre parentale traditionnelle avec un sol en bois brun, une cheminée standard, un manteau de cheminée en bois, un sol marron et un mur gris.
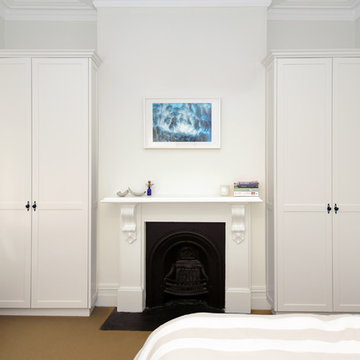
Abe Bastoli
Inspiration pour une petite chambre traditionnelle avec un mur blanc, une cheminée standard et un manteau de cheminée en bois.
Inspiration pour une petite chambre traditionnelle avec un mur blanc, une cheminée standard et un manteau de cheminée en bois.

Master Bedroom
Photographer: Nolasco Studios
Cette image montre une chambre parentale design de taille moyenne avec un mur marron, un sol en carrelage de céramique, une cheminée ribbon, un manteau de cheminée en bois et un sol gris.
Cette image montre une chambre parentale design de taille moyenne avec un mur marron, un sol en carrelage de céramique, une cheminée ribbon, un manteau de cheminée en bois et un sol gris.

This was the Master Bedroom design, DTSH Interiors selected the bedding as well as the window treatments design.
DTSH Interiors selected the furniture and arrangement, as well as the window treatments.
DTSH Interiors formulated a plan for six rooms; the living room, dining room, master bedroom, two children's bedrooms and ground floor game room, with the inclusion of the complete fireplace re-design.
The interior also received major upgrades during the whole-house renovation. All of the walls and ceilings were resurfaced, the windows, doors and all interior trim was re-done.
The end result was a giant leap forward for this family; in design, style and functionality. The home felt completely new and refreshed, and once fully furnished, all elements of the renovation came together seamlessly and seemed to make all of the renovations shine.
During the "big reveal" moment, the day the family finally returned home for their summer away, it was difficult for me to decide who was more excited, the adults or the kids!
The home owners kept saying, with a look of delighted disbelief "I can't believe this is our house!"
As a designer, I absolutely loved this project, because it shows the potential of an average, older Pittsburgh area home, and how it can become a well designed and updated space.
It was rewarding to be part of a project which resulted in creating an elegant and serene living space the family loves coming home to everyday, while the exterior of the home became a standout gem in the neighborhood.
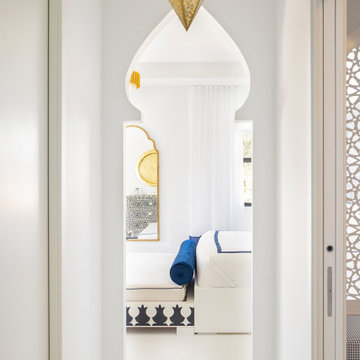
Our clients moved from Dubai to Miami and hired us to transform a new home into a Modern Moroccan Oasis. Our firm truly enjoyed working on such a beautiful and unique project.
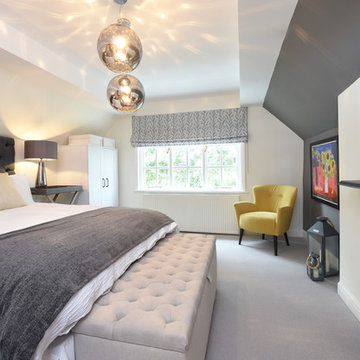
Aménagement d'une chambre avec moquette classique avec un mur blanc, une cheminée standard, un manteau de cheminée en bois et un sol gris.
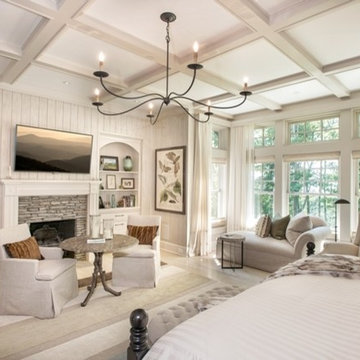
This beautiful master suite features built-in storage & drawers, wood fireplace surround/mantle, and ceiling beams by Banner's cabinets.
Réalisation d'une grande chambre parentale tradition avec un mur blanc, parquet clair, une cheminée standard et un manteau de cheminée en bois.
Réalisation d'une grande chambre parentale tradition avec un mur blanc, parquet clair, une cheminée standard et un manteau de cheminée en bois.
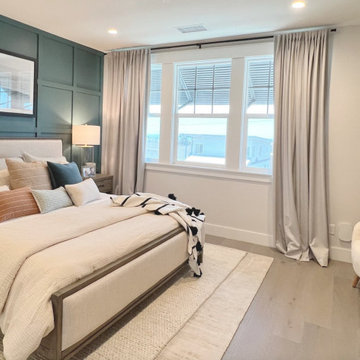
Cette image montre une chambre parentale traditionnelle de taille moyenne avec un mur vert, un sol en bois brun, cheminée suspendue, un manteau de cheminée en bois et du lambris.
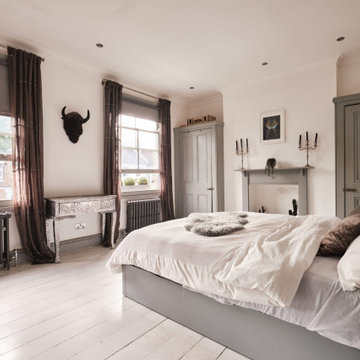
The principal bedroom has a Scandinavian feel, the grey paint highlights the original alcove wardrobes, the fireplace, skirting boards and windows.
Aménagement d'une chambre parentale grise et blanche scandinave de taille moyenne avec un mur blanc, parquet peint, une cheminée standard, un manteau de cheminée en bois et un sol blanc.
Aménagement d'une chambre parentale grise et blanche scandinave de taille moyenne avec un mur blanc, parquet peint, une cheminée standard, un manteau de cheminée en bois et un sol blanc.
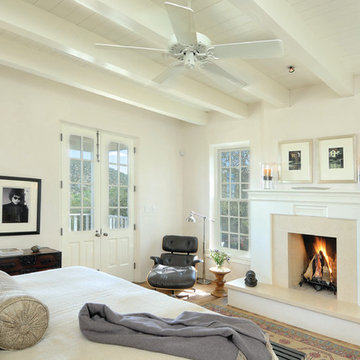
Réalisation d'une chambre parentale tradition de taille moyenne avec un mur blanc, une cheminée standard, un manteau de cheminée en bois et parquet clair.
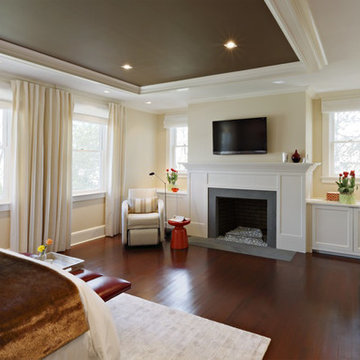
Idée de décoration pour une grande chambre parentale tradition avec un mur beige, parquet clair, une cheminée standard, un manteau de cheminée en bois, un sol marron et un plafond à caissons.
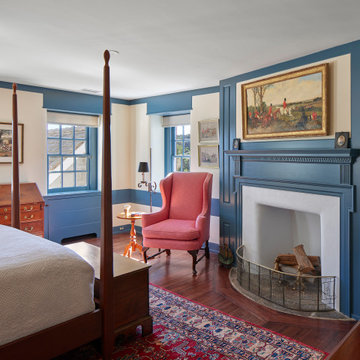
Guest bedroom in restored 1930s era traditional home with blue painted millwork, fireplace and hardwood floors
Réalisation d'une chambre d'amis tradition avec un mur bleu, un sol en bois brun, une cheminée standard et un manteau de cheminée en bois.
Réalisation d'une chambre d'amis tradition avec un mur bleu, un sol en bois brun, une cheminée standard et un manteau de cheminée en bois.
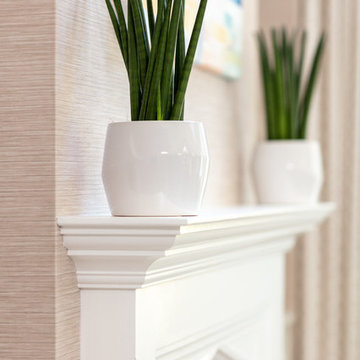
Interior Design | Jeanne Campana Design
Photography | Kyle J. Caldwell
Cette image montre une grande chambre parentale vintage avec un mur beige, un sol en bois brun, une cheminée standard, un manteau de cheminée en bois et un sol marron.
Cette image montre une grande chambre parentale vintage avec un mur beige, un sol en bois brun, une cheminée standard, un manteau de cheminée en bois et un sol marron.
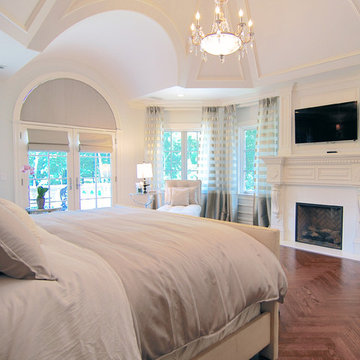
For this commission the client hired us to do the interiors of their new home which was under construction. The style of the house was very traditional however the client wanted the interiors to be transitional, a mixture of contemporary with more classic design. We assisted the client in all of the material, fixture, lighting, cabinetry and built-in selections for the home. The floors throughout the first floor of the home are a creme marble in different patterns to suit the particular room; the dining room has a marble mosaic inlay in the tradition of an oriental rug. The ground and second floors are hardwood flooring with a herringbone pattern in the bedrooms. Each of the seven bedrooms has a custom ensuite bathroom with a unique design. The master bathroom features a white and gray marble custom inlay around the wood paneled tub which rests below a venetian plaster domes and custom glass pendant light. We also selected all of the furnishings, wall coverings, window treatments, and accessories for the home. Custom draperies were fabricated for the sitting room, dining room, guest bedroom, master bedroom, and for the double height great room. The client wanted a neutral color scheme throughout the ground floor; fabrics were selected in creams and beiges in many different patterns and textures. One of the favorite rooms is the sitting room with the sculptural white tete a tete chairs. The master bedroom also maintains a neutral palette of creams and silver including a venetian mirror and a silver leafed folding screen. Additional unique features in the home are the layered capiz shell walls at the rear of the great room open bar, the double height limestone fireplace surround carved in a woven pattern, and the stained glass dome at the top of the vaulted ceilings in the great room.
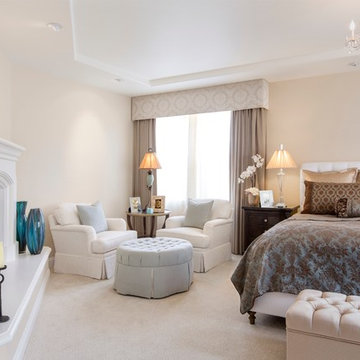
Our homeowners wanted a romantic bedroom, and loved the soft lines of the transitional style. The dramatic window treatment is motorized, with sheer and blackout layers for great functionality and layering details.
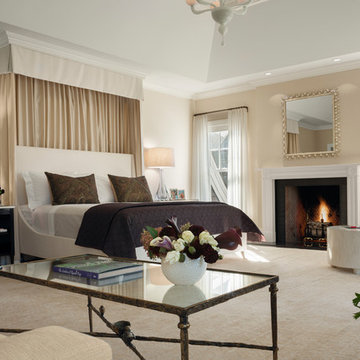
Aménagement d'une chambre classique de taille moyenne avec une cheminée standard, un mur beige et un manteau de cheminée en bois.
Idées déco de chambres beiges avec un manteau de cheminée en bois
1