Idées déco de chambres beiges avec un manteau de cheminée en pierre
Trier par :
Budget
Trier par:Populaires du jour
21 - 40 sur 985 photos
1 sur 3
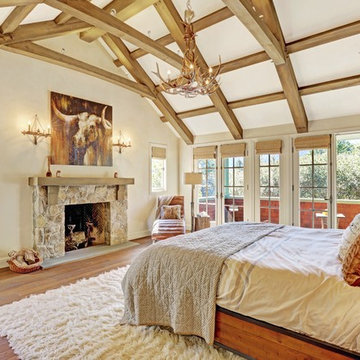
A seamless combination of traditional with contemporary design elements. This elegant, approx. 1.7 acre view estate is located on Ross's premier address. Every detail has been carefully and lovingly created with design and renovations completed in the past 12 months by the same designer that created the property for Google's founder. With 7 bedrooms and 8.5 baths, this 7200 sq. ft. estate home is comprised of a main residence, large guesthouse, studio with full bath, sauna with full bath, media room, wine cellar, professional gym, 2 saltwater system swimming pools and 3 car garage. With its stately stance, 41 Upper Road appeals to those seeking to make a statement of elegance and good taste and is a true wonderland for adults and kids alike. 71 Ft. lap pool directly across from breakfast room and family pool with diving board. Chef's dream kitchen with top-of-the-line appliances, over-sized center island, custom iron chandelier and fireplace open to kitchen and dining room.
Formal Dining Room Open kitchen with adjoining family room, both opening to outside and lap pool. Breathtaking large living room with beautiful Mt. Tam views.
Master Suite with fireplace and private terrace reminiscent of Montana resort living. Nursery adjoining master bath. 4 additional bedrooms on the lower level, each with own bath. Media room, laundry room and wine cellar as well as kids study area. Extensive lawn area for kids of all ages. Organic vegetable garden overlooking entire property.
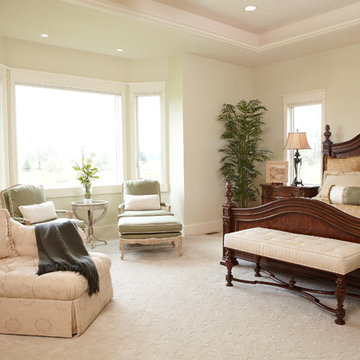
Ashley Avila
Idée de décoration pour une très grande chambre tradition avec un mur beige et un manteau de cheminée en pierre.
Idée de décoration pour une très grande chambre tradition avec un mur beige et un manteau de cheminée en pierre.

Master bedroom is where the old upstairs a
1950's addition was built. It used to be the living and dining rooms and is now a large master with study area and bath and walk in closets
Aaron Thompson photographer
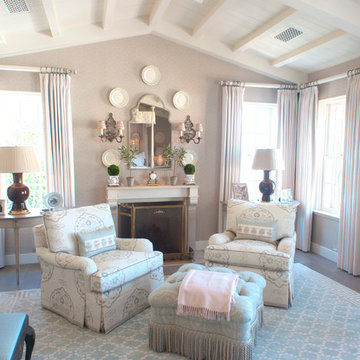
Porter Fuqua
Cette image montre une petite chambre parentale traditionnelle avec un mur blanc, un sol en carrelage de porcelaine, une cheminée standard, un manteau de cheminée en pierre et un sol blanc.
Cette image montre une petite chambre parentale traditionnelle avec un mur blanc, un sol en carrelage de porcelaine, une cheminée standard, un manteau de cheminée en pierre et un sol blanc.
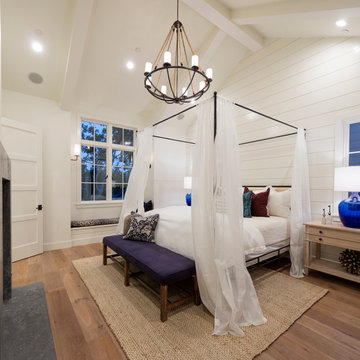
East Coast meets West Coast in this Hamptons inspired beach house!
Interior Design + Furnishings by Blackband Design
Home Build + Design by Miken Construction

Cette photo montre une chambre parentale chic avec un mur blanc, un sol en bois brun, une cheminée standard, un manteau de cheminée en pierre, un sol marron, poutres apparentes, un plafond voûté et du lambris.
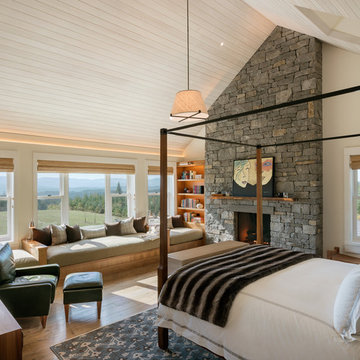
Eric Staudenmaier
Inspiration pour une grande chambre parentale rustique avec un mur beige, un sol en bois brun, une cheminée standard, un manteau de cheminée en pierre et un sol marron.
Inspiration pour une grande chambre parentale rustique avec un mur beige, un sol en bois brun, une cheminée standard, un manteau de cheminée en pierre et un sol marron.
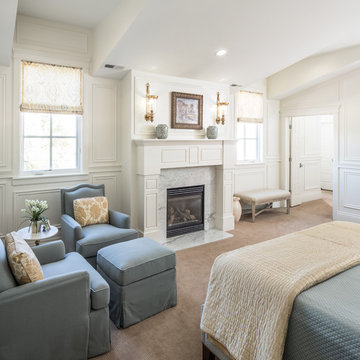
Réalisation d'une chambre tradition avec un mur blanc, une cheminée standard, un manteau de cheminée en pierre et un sol marron.
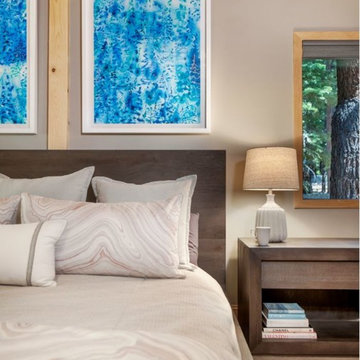
Major remodel of entire first floor including the master bedroom. We added a double-sided gas fireplace (facing the master bedroom and master bathroom) with 3D stone surround, reclaimed wood mantel and built-in storage niches. Carpeting was replaced, new window treatments were installed, updated furniture, lighting, bedding and accessories were also added.
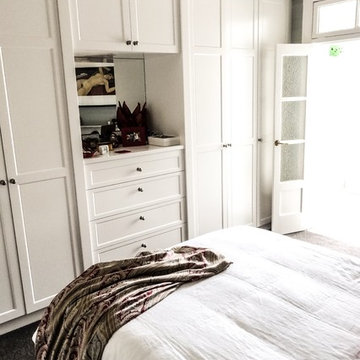
Monique Sartor
Cette photo montre une chambre nature de taille moyenne avec un mur bleu, une cheminée d'angle, un manteau de cheminée en pierre et un sol gris.
Cette photo montre une chambre nature de taille moyenne avec un mur bleu, une cheminée d'angle, un manteau de cheminée en pierre et un sol gris.
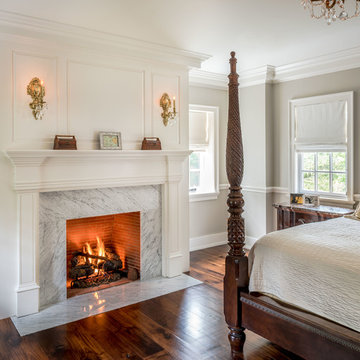
Angle Eye Photography
Cette photo montre une chambre parentale chic avec un mur gris, un sol en bois brun, une cheminée standard et un manteau de cheminée en pierre.
Cette photo montre une chambre parentale chic avec un mur gris, un sol en bois brun, une cheminée standard et un manteau de cheminée en pierre.
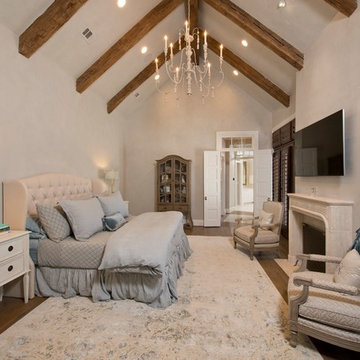
Cette photo montre une grande chambre parentale nature avec un mur gris, parquet foncé, une cheminée standard, un manteau de cheminée en pierre et un sol marron.
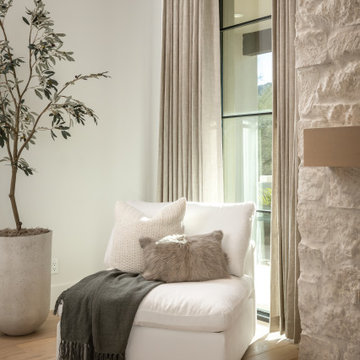
Inspiration pour une grande chambre parentale traditionnelle en bois avec un mur blanc, parquet clair, une cheminée standard, un manteau de cheminée en pierre, un sol beige et un plafond en bois.
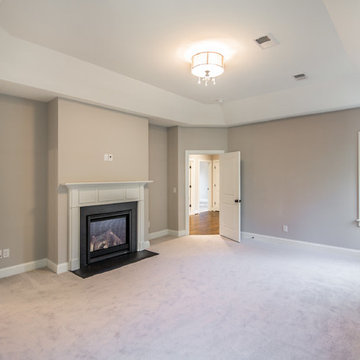
Inspiration pour une chambre traditionnelle de taille moyenne avec un mur gris, une cheminée standard et un manteau de cheminée en pierre.
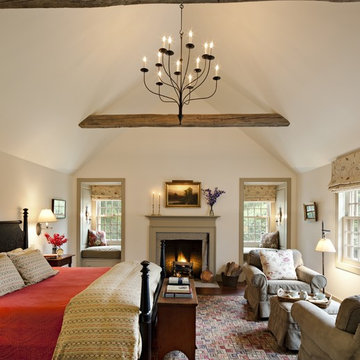
Paneled window-seats flank the fireplace in the Master Bedroom.
Robert Benson Photography
Réalisation d'une très grande chambre parentale champêtre avec un mur blanc, un sol en bois brun, une cheminée standard et un manteau de cheminée en pierre.
Réalisation d'une très grande chambre parentale champêtre avec un mur blanc, un sol en bois brun, une cheminée standard et un manteau de cheminée en pierre.
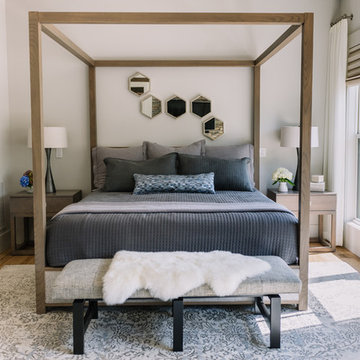
Interior Designer: Allard & Roberts, Architect: Retro + Fit Design, Builder: Osada Construction, Photographer: Shonie Kuykendall
Idées déco pour une grande chambre parentale contemporaine avec un mur gris, parquet clair et un manteau de cheminée en pierre.
Idées déco pour une grande chambre parentale contemporaine avec un mur gris, parquet clair et un manteau de cheminée en pierre.
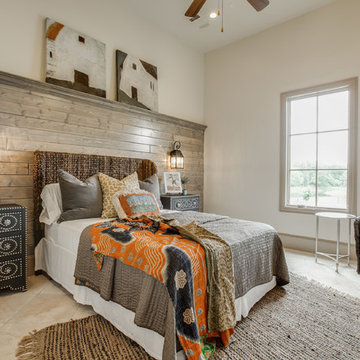
2 PAIGEBROOKE
WESTLAKE, TEXAS 76262
Live like Spanish royalty in our most realized Mediterranean villa ever. Brilliantly designed entertainment wings: open living-dining-kitchen suite on the north, game room and home theatre on the east, quiet conversation in the library and hidden parlor on the south, all surrounding a landscaped courtyard. Studding luxury in the west wing master suite. Children's bedrooms upstairs share dedicated homework room. Experience the sensation of living beautifully at this authentic Mediterranean villa in Westlake!
- See more at: http://www.livingbellavita.com/southlake/westlake-model-home
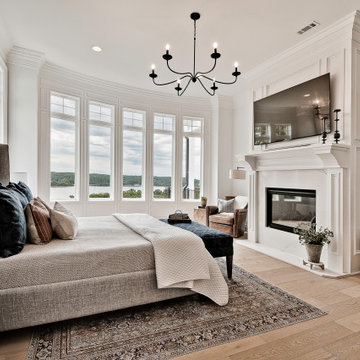
Idées déco pour une grande chambre parentale classique avec un mur blanc, parquet clair, une cheminée standard, un manteau de cheminée en pierre et du lambris.
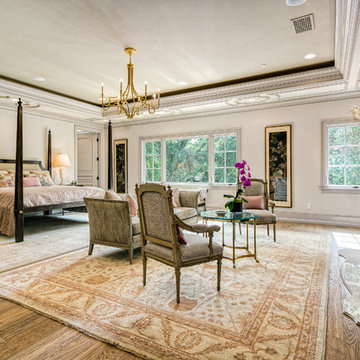
Aménagement d'une chambre parentale classique de taille moyenne avec un mur beige, un sol en bois brun, une cheminée standard, un manteau de cheminée en pierre et un sol marron.
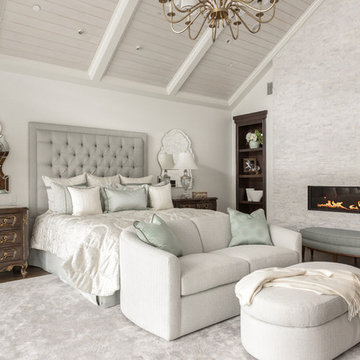
Aménagement d'une grande chambre parentale classique avec un mur blanc, un sol en bois brun, une cheminée ribbon, un manteau de cheminée en pierre et un sol marron.
Idées déco de chambres beiges avec un manteau de cheminée en pierre
2