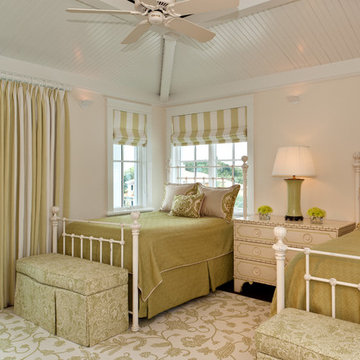Idées déco de chambres beiges avec un mur beige
Trier par :
Budget
Trier par:Populaires du jour
241 - 260 sur 11 036 photos
1 sur 3
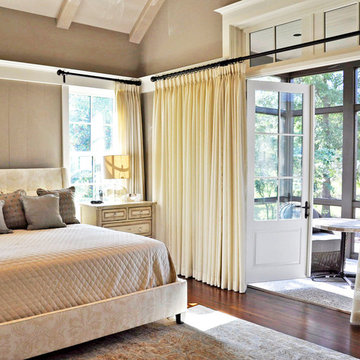
McManus Photography
Inspiration pour une chambre parentale traditionnelle de taille moyenne avec un mur beige et parquet foncé.
Inspiration pour une chambre parentale traditionnelle de taille moyenne avec un mur beige et parquet foncé.
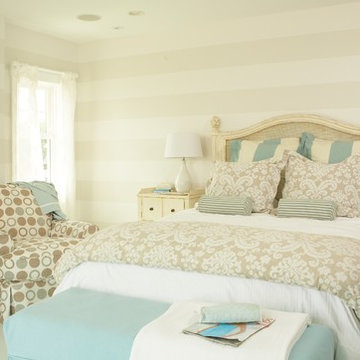
Tracey Rapisardi Design, 2008 Coastal Living Idea House Master Bedroom
Idées déco pour une chambre parentale bord de mer de taille moyenne avec un mur beige, parquet peint, un sol bleu et aucune cheminée.
Idées déco pour une chambre parentale bord de mer de taille moyenne avec un mur beige, parquet peint, un sol bleu et aucune cheminée.
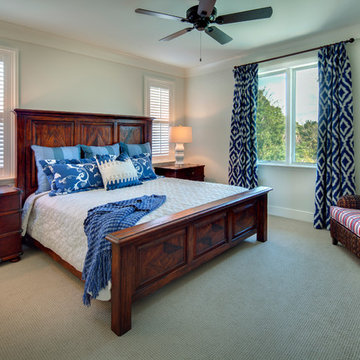
Idée de décoration pour une chambre avec moquette tradition de taille moyenne avec un mur beige et aucune cheminée.
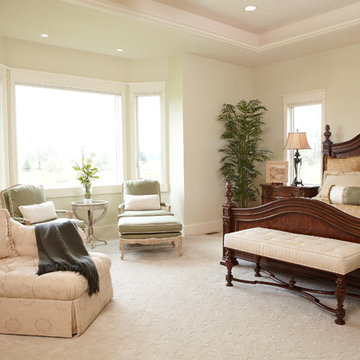
Ashley Avila
Idée de décoration pour une très grande chambre tradition avec un mur beige et un manteau de cheminée en pierre.
Idée de décoration pour une très grande chambre tradition avec un mur beige et un manteau de cheminée en pierre.
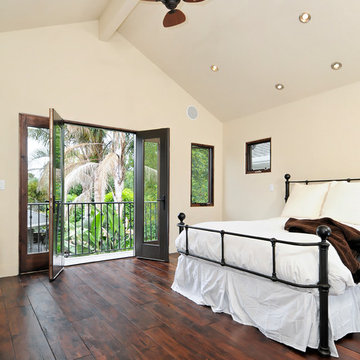
David Edwards
Inspiration pour une chambre méditerranéenne avec un mur beige.
Inspiration pour une chambre méditerranéenne avec un mur beige.
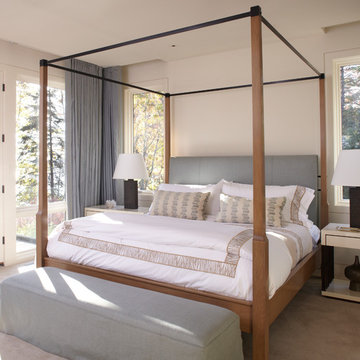
Photography by: Werner Straube
Cette image montre une chambre avec moquette design avec un mur beige.
Cette image montre une chambre avec moquette design avec un mur beige.
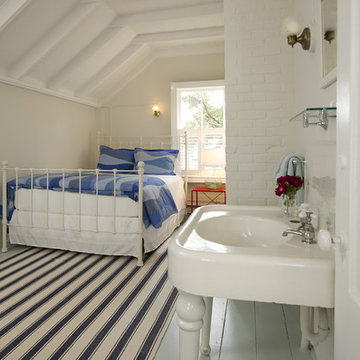
Exemple d'une chambre d'amis bord de mer de taille moyenne avec parquet peint, un mur beige, aucune cheminée et un sol bleu.
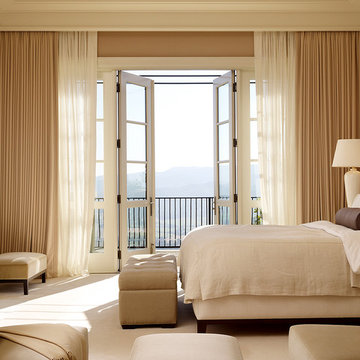
Matthew Millman | Matthew Millman Photography
Réalisation d'une chambre avec moquette tradition avec un mur beige.
Réalisation d'une chambre avec moquette tradition avec un mur beige.
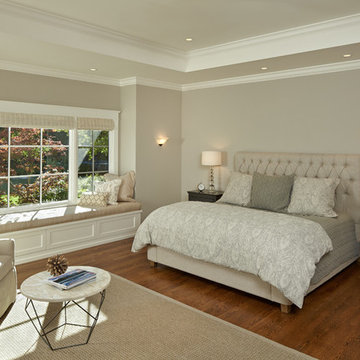
Mark Schwartz Photography
Réalisation d'une chambre parentale tradition de taille moyenne avec un mur beige, un sol en bois brun, un sol marron, une cheminée standard et un manteau de cheminée en carrelage.
Réalisation d'une chambre parentale tradition de taille moyenne avec un mur beige, un sol en bois brun, un sol marron, une cheminée standard et un manteau de cheminée en carrelage.

Hidden within a clearing in a Grade II listed arboretum in Hampshire, this highly efficient new-build family home was designed to fully embrace its wooded location.
Surrounded by woods, the site provided both the potential for a unique perspective and also a challenge, due to the trees limiting the amount of natural daylight. To overcome this, we placed the guest bedrooms and ancillary spaces on the ground floor and elevated the primary living areas to the lighter first and second floors.
The entrance to the house is via a courtyard to the north of the property. Stepping inside, into an airy entrance hall, an open oak staircase rises up through the house.
Immediately beyond the full height glazing across the hallway, a newly planted acer stands where the two wings of the house part, drawing the gaze through to the gardens beyond. Throughout the home, a calming muted colour palette, crafted oak joinery and the gentle play of dappled light through the trees, creates a tranquil and inviting atmosphere.
Upstairs, the landing connects to a formal living room on one side and a spacious kitchen, dining and living area on the other. Expansive glazing opens on to wide outdoor terraces that span the width of the building, flooding the space with daylight and offering a multi-sensory experience of the woodland canopy. Porcelain tiles both inside and outside create a seamless continuity between the two.
At the top of the house, a timber pavilion subtly encloses the principal suite and study spaces. The mood here is quieter, with rooflights bathing the space in light and large picture windows provide breathtaking views over the treetops.
The living area on the first floor and the master suite on the upper floor function as a single entity, to ensure the house feels inviting, even when the guest bedrooms are unoccupied.
Outside, and opposite the main entrance, the house is complemented by a single storey garage and yoga studio, creating a formal entrance courtyard to the property. Timber decking and raised beds sit to the north of the studio and garage.
The buildings are predominantly constructed from timber, with offsite fabrication and precise on-site assembly. Highly insulated, the choice of materials prioritises the reduction of VOCs, with wood shaving insulation and an Air Source Heat Pump (ASHP) to minimise both operational and embodied carbon emissions.
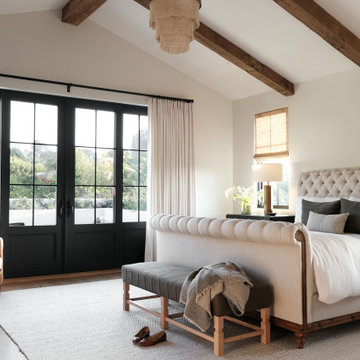
Aménagement d'une chambre classique avec un mur beige, un sol marron, poutres apparentes et un plafond voûté.
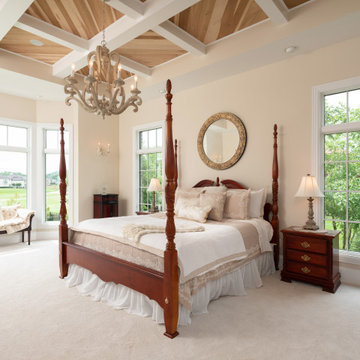
Cette photo montre une chambre chic avec un mur beige, un sol blanc et un plafond en bois.
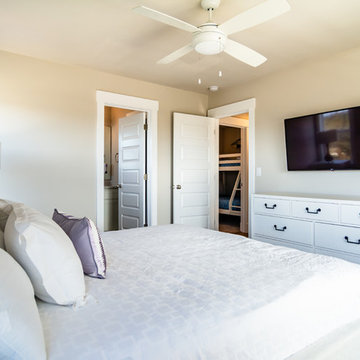
Idée de décoration pour une petite chambre marine avec un mur beige, aucune cheminée et un sol beige.
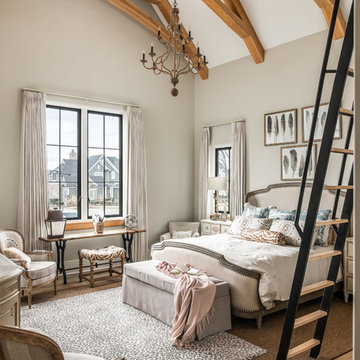
Photography: Garett + Carrie Buell of Studiobuell/ studiobuell.com
Cette photo montre une chambre parentale chic avec un mur beige, un sol en bois brun et un sol marron.
Cette photo montre une chambre parentale chic avec un mur beige, un sol en bois brun et un sol marron.
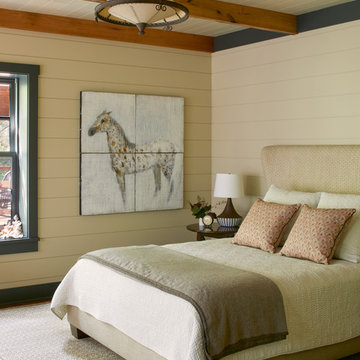
Photo: George Barberis
Cette photo montre une chambre nature avec un mur beige, un sol en bois brun et un sol marron.
Cette photo montre une chambre nature avec un mur beige, un sol en bois brun et un sol marron.
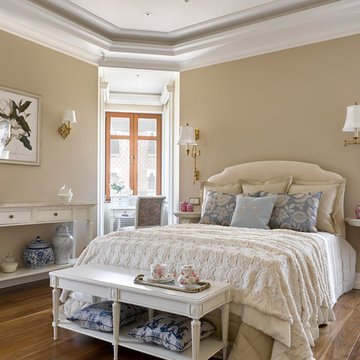
фото Сергей Ананьев
Réalisation d'une chambre tradition avec un mur beige, un sol en bois brun et un sol marron.
Réalisation d'une chambre tradition avec un mur beige, un sol en bois brun et un sol marron.
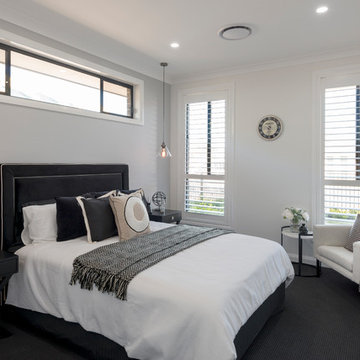
Andrew Krucko
Idées déco pour une chambre grise et noire contemporaine avec un mur beige et un sol noir.
Idées déco pour une chambre grise et noire contemporaine avec un mur beige et un sol noir.
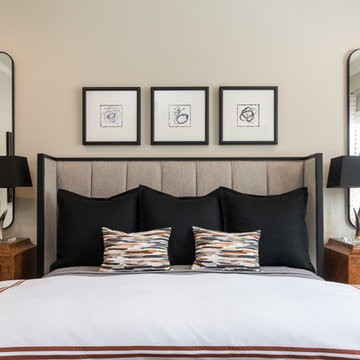
Masculine master bedroom with warm, rich hues. The leather nightstands were once in the client’s previous house shown in his dining room. They made the perfect side piece to anchor the upholstered headboard.
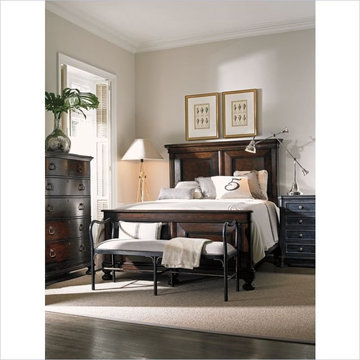
Idée de décoration pour une petite chambre d'amis champêtre avec un mur beige et parquet foncé.
Idées déco de chambres beiges avec un mur beige
13
