Idées déco de chambres beiges avec un mur en parement de brique
Trier par :
Budget
Trier par:Populaires du jour
1 - 20 sur 64 photos
1 sur 3
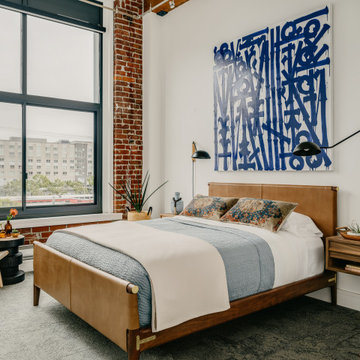
• Custom designed guest bedroom
• Furnishings + art curation
• Decorative accessory styling
• Leather platform Bed - CB2
• Floating nightstands - EQ3
• Wall-mounted swivel lamps - Lumens
• Side armchair - France + Son
• Stool dark wood
• Graffiti Art in Blue - provided by client
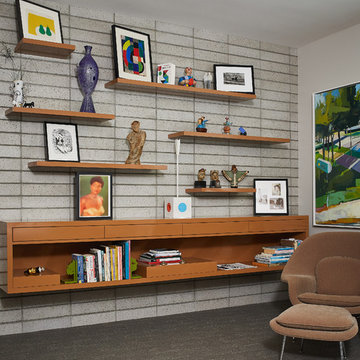
Inspiration pour une chambre avec moquette vintage avec un mur blanc, un sol gris et un mur en parement de brique.
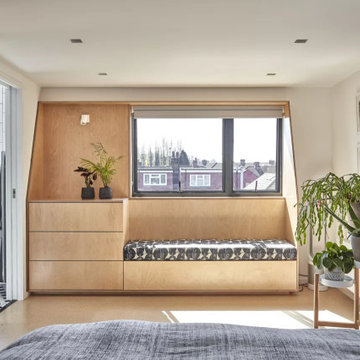
Inspiration pour une petite chambre parentale minimaliste avec un mur beige, sol en stratifié, un sol marron et un mur en parement de brique.
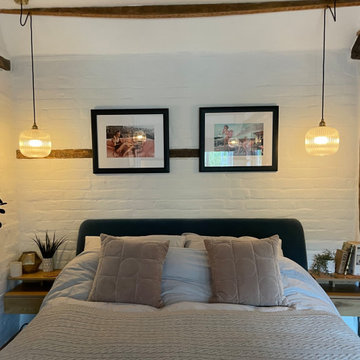
Modern bedroom, inspired by boutique hotel travel in a small, grade two listed cottage.
Aménagement d'une petite chambre parentale contemporaine avec un mur beige, parquet foncé, une cheminée standard, un manteau de cheminée en brique, un sol marron, poutres apparentes et un mur en parement de brique.
Aménagement d'une petite chambre parentale contemporaine avec un mur beige, parquet foncé, une cheminée standard, un manteau de cheminée en brique, un sol marron, poutres apparentes et un mur en parement de brique.
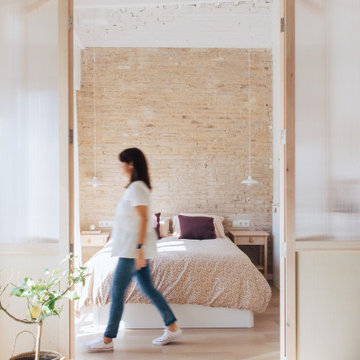
Un dormitorio pequeño pero lleno de luz
Idée de décoration pour une petite chambre parentale urbaine avec un mur blanc, sol en stratifié, poutres apparentes et un mur en parement de brique.
Idée de décoration pour une petite chambre parentale urbaine avec un mur blanc, sol en stratifié, poutres apparentes et un mur en parement de brique.
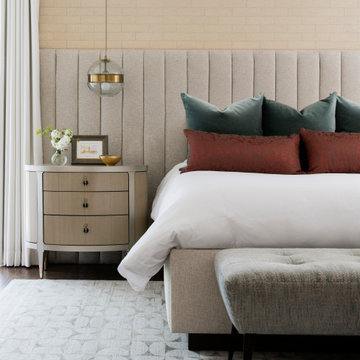
Cette image montre une chambre parentale vintage de taille moyenne avec un mur blanc, parquet foncé et un mur en parement de brique.
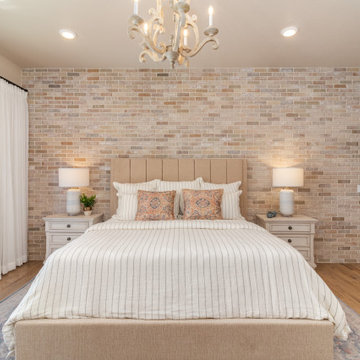
FURNITURE: Staged by White Orchid
HARDWOOD FLOOR: #2 Red Oak, 3 1/4" Planks, Color: Classic Gray
INTERIOR PAINT: SW7036 Accessible Beige
ACCENT WALL: El Dorado Stone, Latigo Tundra Brick
LIGHTING: Home Lighting
DOOR/ WINDOWS: Amsco, White Interior on Black Exterior
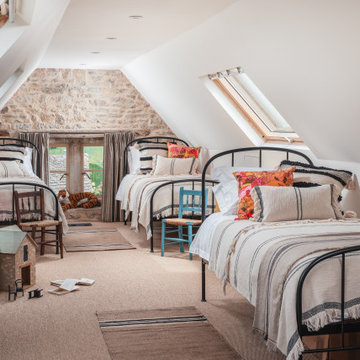
Aménagement d'une chambre campagne avec un mur blanc, un sol beige et un mur en parement de brique.
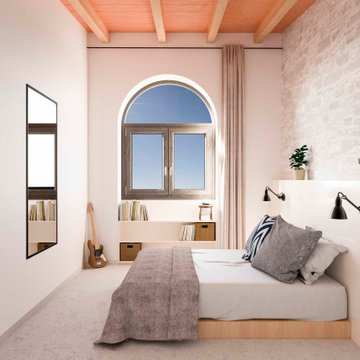
Habitació doble. Sostre amb bigues de fusta, paret de pedra pintada i terra de paviment continu.
Lluminositat i tranquil·litat
Réalisation d'une chambre parentale méditerranéenne avec un mur blanc, sol en béton ciré, un sol gris, poutres apparentes et un mur en parement de brique.
Réalisation d'une chambre parentale méditerranéenne avec un mur blanc, sol en béton ciré, un sol gris, poutres apparentes et un mur en parement de brique.
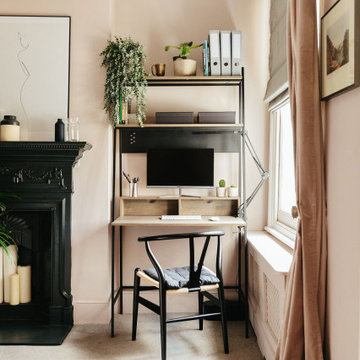
This mixture of dusky pink and monochrome creates both a productive work space for the office area as well as a soothing colour for the bedroom.
Cette image montre une chambre minimaliste de taille moyenne avec un mur rose, une cheminée standard, un sol beige et un mur en parement de brique.
Cette image montre une chambre minimaliste de taille moyenne avec un mur rose, une cheminée standard, un sol beige et un mur en parement de brique.
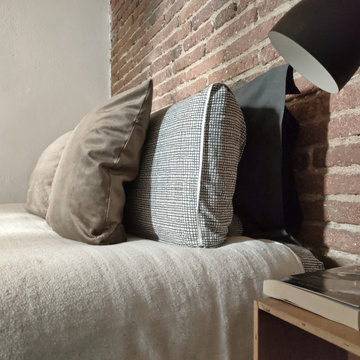
Cette photo montre une petite chambre parentale blanche et bois industrielle avec un mur marron, parquet clair, un sol marron, un plafond en bois et un mur en parement de brique.
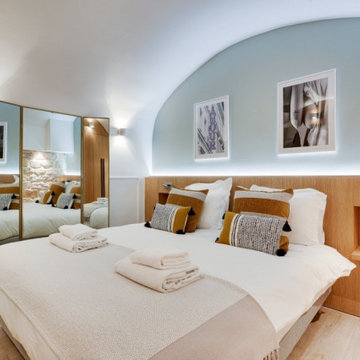
Idée de décoration pour une chambre parentale blanche et bois tradition de taille moyenne avec un mur bleu, parquet clair, aucune cheminée, un sol beige, un plafond voûté et un mur en parement de brique.
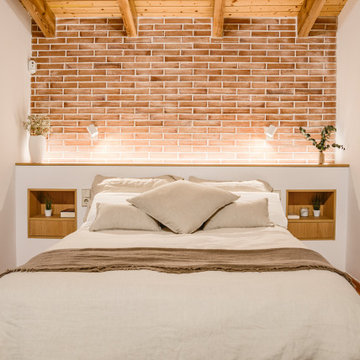
La idea inicial no era tocar distribución pero en el proceso creativo vimos claro que modificando ligeramente la distribución conseguíamos tener una habitación con vestidor y baño completo en suite donde incluir una bañera, que era una de las cosas que se nos pedía a ser posible, Además también conseguimos espacio para un baño secundario donde ubicar la lavadora y la secadora.
El mobiliario del dormitorio sigue la línea de módulos básicos + sobre de madera que nos coloca nuestro carpintero. También apostamos por hacer un cabezal de obra con unas mesillas de noche integradas y un sobre de la misma madera que el resto de mobiliario y aplacamos la pared con ladrillo para personalizar el espacio.
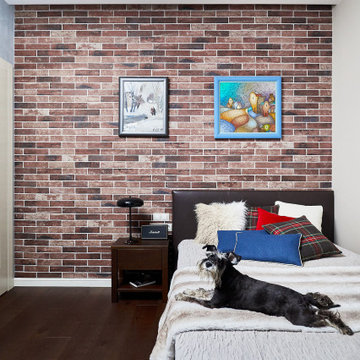
Спальня сына
Продолжая общую линию пространства, здесь также используется штукатурка, только уже под бетон. Атмосферу лофта создает декоративный кирпич в изголовье кровати, выполненный из плитки. Пол выложен из темной инженерной доски – еще один способ передать характер интерьера конкретной комнаты. Между спальными комнатами расположена гардеробная, где хранится большая часть вещей молодого человека, чтобы не загромождать пространство его комнаты. При этом здесь, как и во многих помещениях квартиры, имеется книжная система хранения индивидуального изготовления.
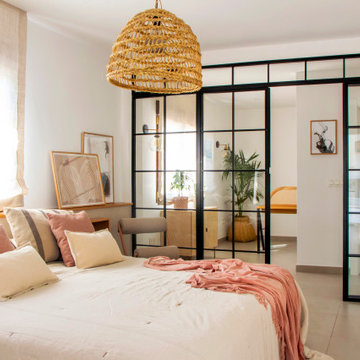
Proyecto de reforma integral en vivienda
Idées déco pour une petite chambre parentale blanche et bois contemporaine avec un mur blanc, un sol en carrelage de céramique, aucune cheminée, un sol gris et un mur en parement de brique.
Idées déco pour une petite chambre parentale blanche et bois contemporaine avec un mur blanc, un sol en carrelage de céramique, aucune cheminée, un sol gris et un mur en parement de brique.
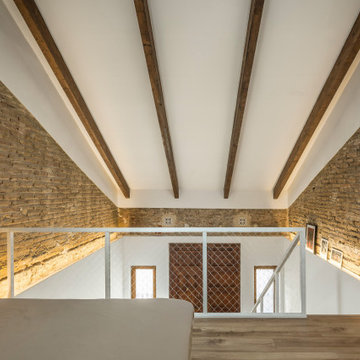
En el altillo se dispone la habitación, volcando al espacio del salón y la entrada.
Exemple d'une chambre mansardée ou avec mezzanine méditerranéenne de taille moyenne avec un mur marron, sol en stratifié, aucune cheminée, un sol marron, poutres apparentes et un mur en parement de brique.
Exemple d'une chambre mansardée ou avec mezzanine méditerranéenne de taille moyenne avec un mur marron, sol en stratifié, aucune cheminée, un sol marron, poutres apparentes et un mur en parement de brique.
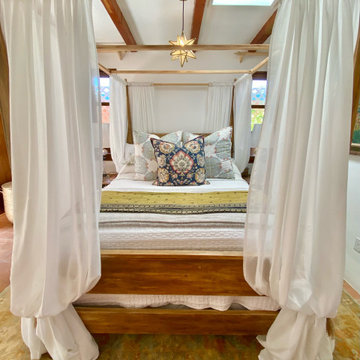
Charming modern European guest cottage with Spanish and moroccan influences located on the coast of Baja! This casita was designed with airbnb short stay guests in mind. The sleeping area is large in feel, although considered a studio by design, houses a lovely queen size canopy bed draped with fine linen and dressed in layers of luxurious bed linens with a flickering Moravian star hanging above for truly a romantic feel. The bed is flanked with a pair of customized bedside tables using sections of a vintage wrought iron gate as decorative supports. The custom "open swing" wood windows have hand forged iron slide latches with Italian tassels hanging from each one. The windows are draped with indigo blue and bone striped Turkish cotton towels made into drapery panels.
Shared with the living room area you'll find a hand plastered beehive fireplace, a pair of exquisite vintage leather bergere chairs with matching ottomans facing a wall mount roku tv and gorgeous antique buffet used as a credenza to hold books, games and extra linens perfect for relaxation enjoying the custom wall fountain and charming patio area through the salvaged black French doors.
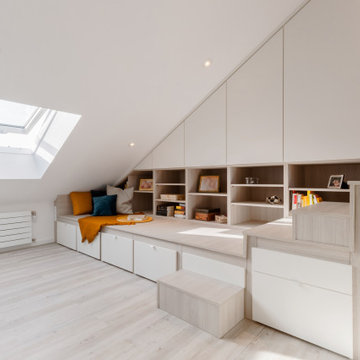
Réalisation d'une grande chambre parentale grise et blanche minimaliste avec un mur blanc, un sol en vinyl, un sol gris et un mur en parement de brique.
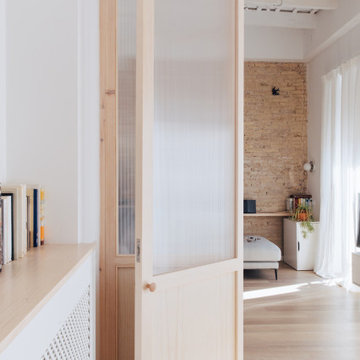
Un dormitorio separado del salón por unas grandes puertas de madera diseñadas y fabricadas por Nogales.
Réalisation d'une petite chambre parentale urbaine avec un mur blanc, sol en stratifié, poutres apparentes et un mur en parement de brique.
Réalisation d'une petite chambre parentale urbaine avec un mur blanc, sol en stratifié, poutres apparentes et un mur en parement de brique.
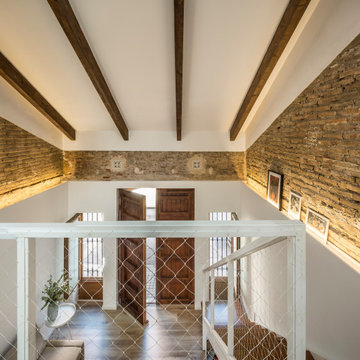
En el altillo se dispone la habitación, volcando al espacio del salón y la entrada.
Idées déco pour une chambre mansardée ou avec mezzanine méditerranéenne de taille moyenne avec un mur marron, sol en stratifié, aucune cheminée, un sol marron, poutres apparentes et un mur en parement de brique.
Idées déco pour une chambre mansardée ou avec mezzanine méditerranéenne de taille moyenne avec un mur marron, sol en stratifié, aucune cheminée, un sol marron, poutres apparentes et un mur en parement de brique.
Idées déco de chambres beiges avec un mur en parement de brique
1