Idées déco de chambres beiges avec un plafond à caissons
Trier par :
Budget
Trier par:Populaires du jour
101 - 120 sur 149 photos
1 sur 3
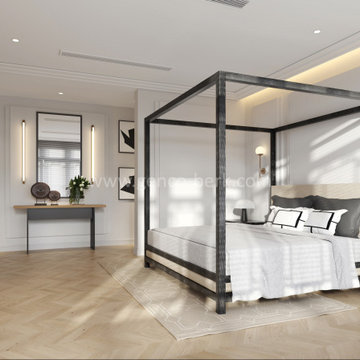
Inspiration pour une chambre parentale bohème de taille moyenne avec un mur beige, parquet clair et un plafond à caissons.
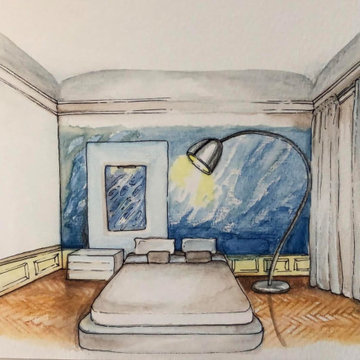
BOZZA - Camera da letto realizzata a partire dal quadro astratto personalizzato. Il quadro diventa padronante in tutta la stanza in quanto è stata estesa la carta da parati con la stessa texture del quadro in una sola parete della stanza. Dando luce ed identità alla stanza matrimoniale.
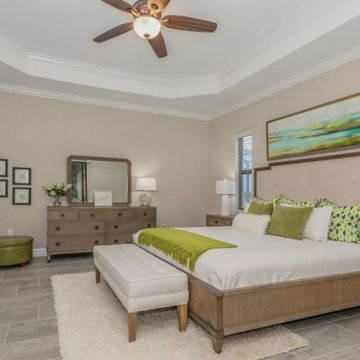
Inspiration pour une chambre parentale traditionnelle de taille moyenne avec un mur beige, un sol en carrelage de céramique, un sol beige et un plafond à caissons.
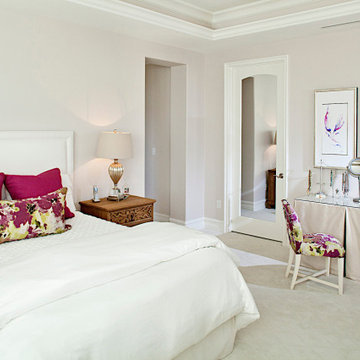
New master bedroom furnishings.
Cette image montre une chambre marine de taille moyenne avec un mur violet, un sol beige et un plafond à caissons.
Cette image montre une chambre marine de taille moyenne avec un mur violet, un sol beige et un plafond à caissons.
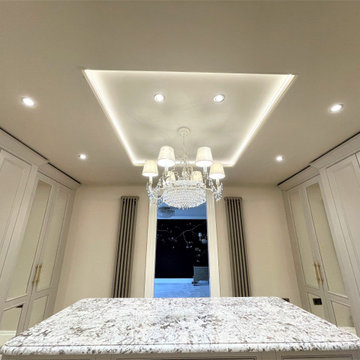
Our expertly handcrafted in-frame shaker cabinetry with decorative mouldings – finished in Little Greene’s ‘slaked lime deep’ – is offset with mirrors and satin brass hardware to provide a touch of opulence to this elegant dressing room and adjoining master dressing table, with neo-classic and contemporary influences. Stunning bedside cabinets and designer radiators complete this wonderful project.
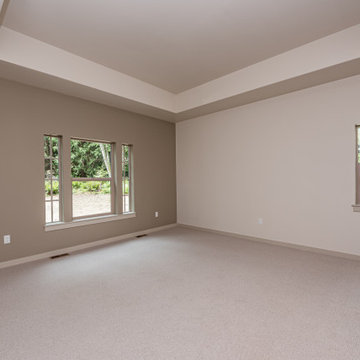
Coffered master bedroom ceiling in Northwest craftsman nestled among the towering evergreens
Aménagement d'une chambre craftsman avec un plafond à caissons.
Aménagement d'une chambre craftsman avec un plafond à caissons.
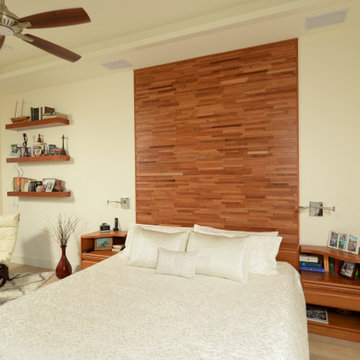
Wood accent wall
Exemple d'une chambre parentale en bois de taille moyenne avec un sol en carrelage de porcelaine et un plafond à caissons.
Exemple d'une chambre parentale en bois de taille moyenne avec un sol en carrelage de porcelaine et un plafond à caissons.
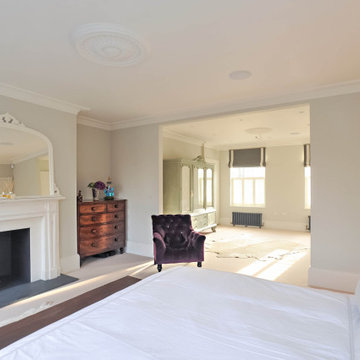
A well balanced spacious double master bedroom with marble fireplace.
Idée de décoration pour une grande chambre tradition avec un mur beige, une cheminée standard, un manteau de cheminée en pierre, un sol beige et un plafond à caissons.
Idée de décoration pour une grande chambre tradition avec un mur beige, une cheminée standard, un manteau de cheminée en pierre, un sol beige et un plafond à caissons.
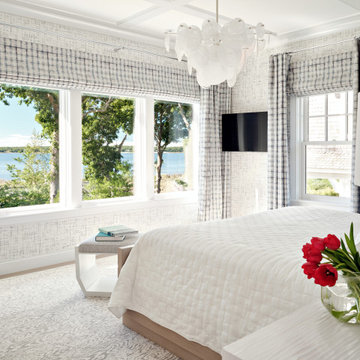
Réalisation d'une chambre marine avec un plafond à caissons et du papier peint.
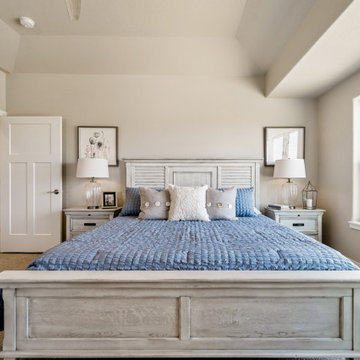
Cette photo montre une chambre parentale craftsman avec un plafond à caissons.
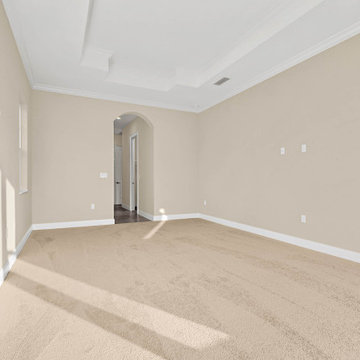
On a beautiful Florida day, the covered lanai is a great place to relax after a game of golf at one of the best courses in Florida! Great location just a minute walk to the club and practice range!
Upgraded finishes and designer details will be included throughout this quality built home including porcelain tile and crown molding in the main living areas, Kraftmaid cabinetry, KitchenAid appliances, granite and quartz countertops, security system and more. Very energy efficient home with LED lighting, vinyl Low-e windows, R-38 insulation and 15 SEER HVAC system. The open kitchen features a large island for casual dining and enjoy golf course views from your dining room looking through a large picturesque mitered glass window. Lawn maintenance and water for irrigation included in HOA fees.
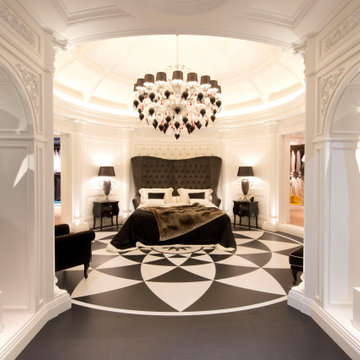
Masterfully done Master Suite
Black and White always elegant
Réalisation d'une grande chambre parentale design avec un mur blanc, un sol en bois brun, un sol multicolore et un plafond à caissons.
Réalisation d'une grande chambre parentale design avec un mur blanc, un sol en bois brun, un sol multicolore et un plafond à caissons.
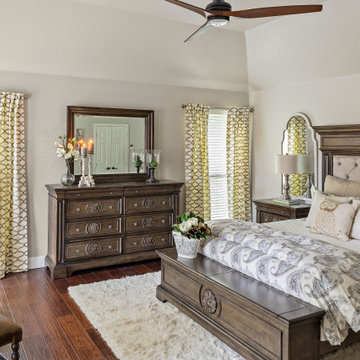
Réalisation d'une grande chambre parentale tradition avec un mur beige, parquet foncé, un sol marron et un plafond à caissons.
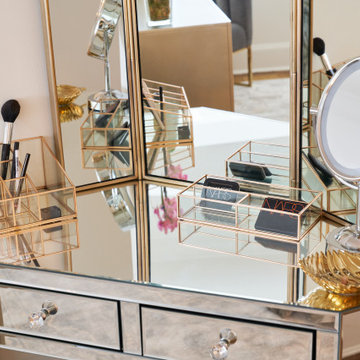
Aménagement d'une petite chambre mansardée ou avec mezzanine classique avec un mur beige, un sol en bois brun, un sol marron et un plafond à caissons.
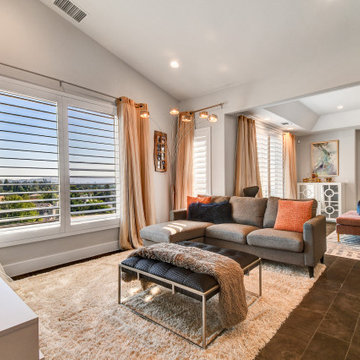
Cette photo montre une très grande chambre parentale tendance avec un mur gris, un sol en carrelage de porcelaine, un sol marron et un plafond à caissons.
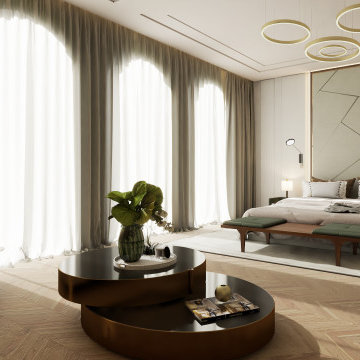
Idées déco pour une chambre contemporaine avec parquet clair, un sol marron et un plafond à caissons.
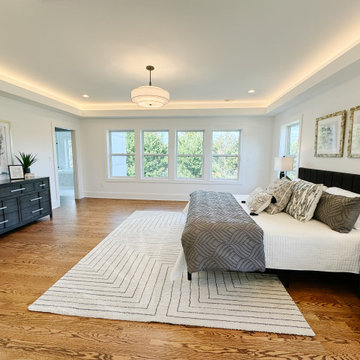
Inspiration pour une grande chambre parentale design avec un mur blanc, un sol en bois brun, aucune cheminée, un sol marron et un plafond à caissons.
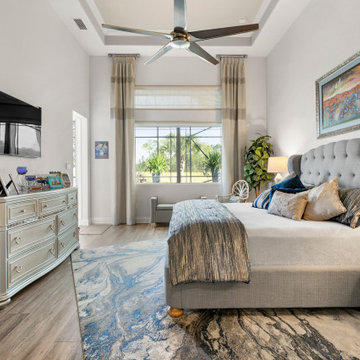
Exemple d'une chambre parentale chic avec un mur gris, un sol en bois brun, un sol marron et un plafond à caissons.
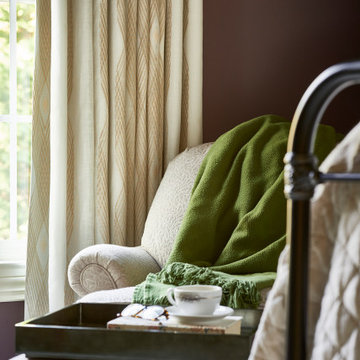
Cette image montre une chambre traditionnelle de taille moyenne avec un mur violet, un sol beige et un plafond à caissons.
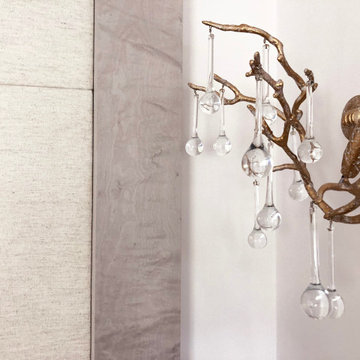
Luxurious master bedroom features bespoke made headboard upholstered in soft velvet, framed by large goal post style frame. Accessorised by light gold wall lights and pink table lamps.
Idées déco de chambres beiges avec un plafond à caissons
6