Idées déco de chambres beiges avec une cheminée
Trier par :
Budget
Trier par:Populaires du jour
41 - 60 sur 2 599 photos
1 sur 3
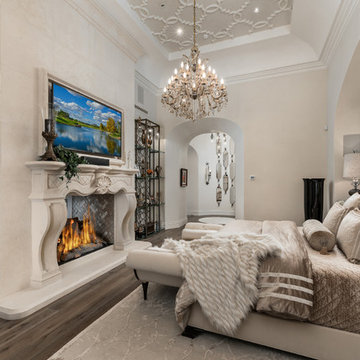
World Renowned Luxury Home Builder Fratantoni Luxury Estates built these beautiful Fireplaces! They build homes for families all over the country in any size and style. They also have in-house Architecture Firm Fratantoni Design and world-class interior designer Firm Fratantoni Interior Designers! Hire one or all three companies to design, build and or remodel your home!
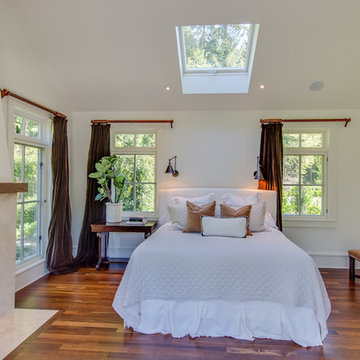
Kelvin Hughes, Kelvin Hughes Productions
Cette image montre une très grande chambre parentale traditionnelle avec un mur jaune, parquet foncé, une cheminée standard et un manteau de cheminée en pierre.
Cette image montre une très grande chambre parentale traditionnelle avec un mur jaune, parquet foncé, une cheminée standard et un manteau de cheminée en pierre.
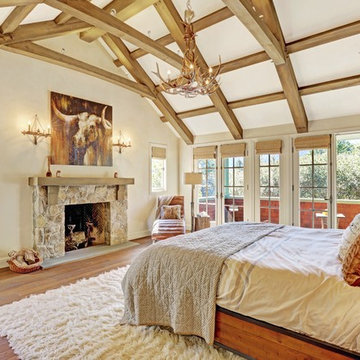
A seamless combination of traditional with contemporary design elements. This elegant, approx. 1.7 acre view estate is located on Ross's premier address. Every detail has been carefully and lovingly created with design and renovations completed in the past 12 months by the same designer that created the property for Google's founder. With 7 bedrooms and 8.5 baths, this 7200 sq. ft. estate home is comprised of a main residence, large guesthouse, studio with full bath, sauna with full bath, media room, wine cellar, professional gym, 2 saltwater system swimming pools and 3 car garage. With its stately stance, 41 Upper Road appeals to those seeking to make a statement of elegance and good taste and is a true wonderland for adults and kids alike. 71 Ft. lap pool directly across from breakfast room and family pool with diving board. Chef's dream kitchen with top-of-the-line appliances, over-sized center island, custom iron chandelier and fireplace open to kitchen and dining room.
Formal Dining Room Open kitchen with adjoining family room, both opening to outside and lap pool. Breathtaking large living room with beautiful Mt. Tam views.
Master Suite with fireplace and private terrace reminiscent of Montana resort living. Nursery adjoining master bath. 4 additional bedrooms on the lower level, each with own bath. Media room, laundry room and wine cellar as well as kids study area. Extensive lawn area for kids of all ages. Organic vegetable garden overlooking entire property.
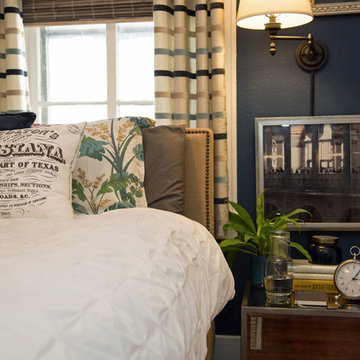
A small mirrored cube nightstand flanks this side of the bed, with artwork and adjustable lighting above. Simple white bedding with decorative shams and pillows to add interest to the decor. The windows are layered with blackout liners, natural shades, and striped curtain panels. The result is a texture rich moody master bedroom.
The designer provided wall and trim paint colors, furniture, lighting, art, accessories, furnishing selections, and layout.
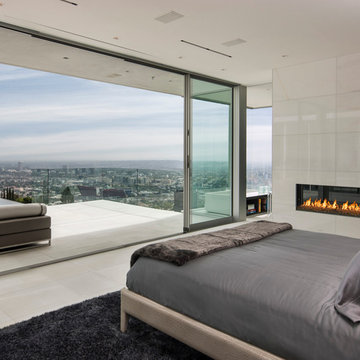
Designer: Paul McClean
Project Type: New Single Family Residence
Location: Los Angeles, CA
Approximate Size: 8,500 sf
Completion Date: 2012
Photographer: Nick Springett & Jim Bartsch
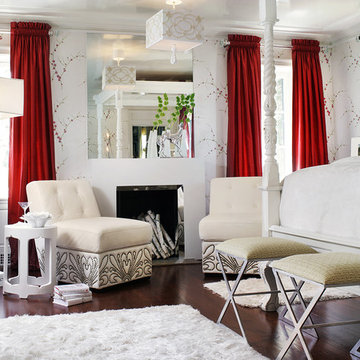
The hand carved 4 poster bed was lacquered in white, the walls are a hand painted silver leaf wallpaper with cherry blossom and the drapery are a razberry silk tafetta. At the fireplace, we mirrored the surround and flanked it with a pair of leather lounge chairs with studs creating a unique fluer de le design. our website.
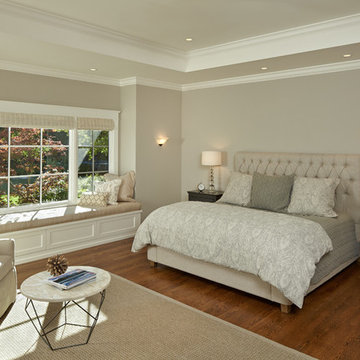
Mark Schwartz Photography
Réalisation d'une chambre parentale tradition de taille moyenne avec un mur beige, un sol en bois brun, un sol marron, une cheminée standard et un manteau de cheminée en carrelage.
Réalisation d'une chambre parentale tradition de taille moyenne avec un mur beige, un sol en bois brun, un sol marron, une cheminée standard et un manteau de cheminée en carrelage.
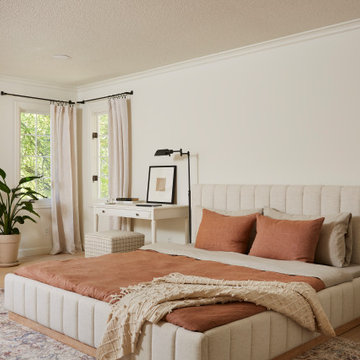
With south-facing windows, this space is naturally light and bright. It feels fresh and pure, with a hint of modern coziness. The creamy color palette is complemented by rust accents, taking inspiration from the traditional brick
fireplace. Furnishings maintain the creamy, dreamy neutral aesthetic, integrating earthy tones for contrast. This creates a space that is equal parts comfortable, with space for whatever the day requires.
Given the sheer size of the room, it was important to match proportions of the furniture with the available space, while also maintaining a minimalist aesthetic. Traditional night stands tend to be low and small and wouldn't match the scale of the space. Instead, desks in place of night stands provide a unique alternative that better fits the scale of the room, providing a functional and well-used spot.
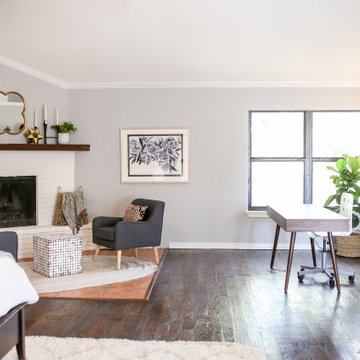
Cette image montre une chambre bohème de taille moyenne avec une cheminée standard et un manteau de cheminée en brique.

Master bedroom is where the old upstairs a
1950's addition was built. It used to be the living and dining rooms and is now a large master with study area and bath and walk in closets
Aaron Thompson photographer
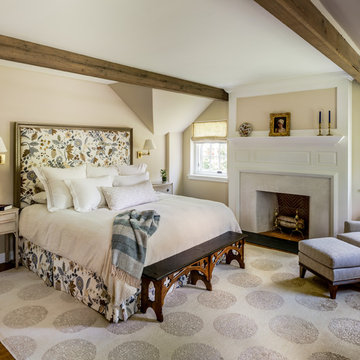
Angle Eye Photography
Cette image montre une grande chambre parentale traditionnelle avec un mur beige, un sol en bois brun, une cheminée standard, un manteau de cheminée en plâtre et un sol marron.
Cette image montre une grande chambre parentale traditionnelle avec un mur beige, un sol en bois brun, une cheminée standard, un manteau de cheminée en plâtre et un sol marron.
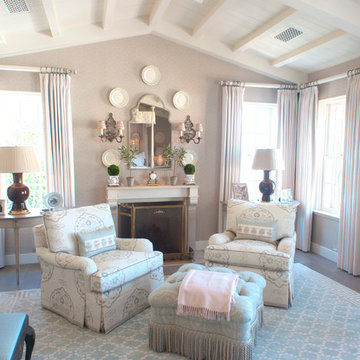
Porter Fuqua
Cette image montre une petite chambre parentale traditionnelle avec un mur blanc, un sol en carrelage de porcelaine, une cheminée standard, un manteau de cheminée en pierre et un sol blanc.
Cette image montre une petite chambre parentale traditionnelle avec un mur blanc, un sol en carrelage de porcelaine, une cheminée standard, un manteau de cheminée en pierre et un sol blanc.
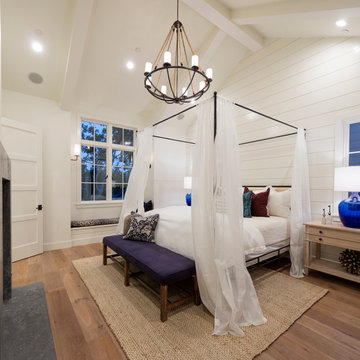
East Coast meets West Coast in this Hamptons inspired beach house!
Interior Design + Furnishings by Blackband Design
Home Build + Design by Miken Construction
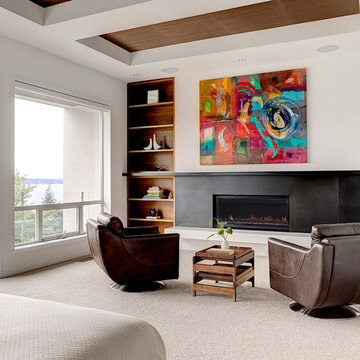
Alex Hayden
Cette image montre une chambre design avec un mur blanc, une cheminée ribbon et un manteau de cheminée en métal.
Cette image montre une chambre design avec un mur blanc, une cheminée ribbon et un manteau de cheminée en métal.

Aménagement d'une chambre classique de taille moyenne avec un mur jaune, une cheminée standard et un manteau de cheminée en brique.

Idées déco pour une grande chambre parentale classique avec un mur blanc, un sol marron, une cheminée standard, un manteau de cheminée en plâtre, un sol en bois brun et poutres apparentes.

A spacious master suite has been created by connecting the two principal first floor rooms via a new opening with folding doors. This view is looking from the dressing room, at the front of the house, towards the bedroom at the rear.
Photographer: Nick Smith

Cette photo montre une chambre parentale chic avec un mur blanc, un sol en bois brun, une cheminée standard, un manteau de cheminée en pierre, un sol marron, poutres apparentes, un plafond voûté et du lambris.
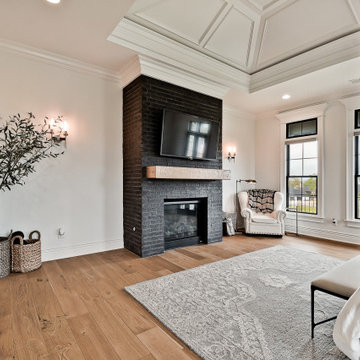
Cette photo montre une grande chambre parentale chic avec un mur blanc, parquet clair, une cheminée standard, un manteau de cheminée en brique et un plafond voûté.

Complete master bedroom remodel with stacked stone fireplace, sliding barn door, swing arm wall sconces and rustic faux ceiling beams. New wall-wall carpet, transitional area rug, custom draperies, bedding and simple accessories help create a true master bedroom oasis.
Idées déco de chambres beiges avec une cheminée
3