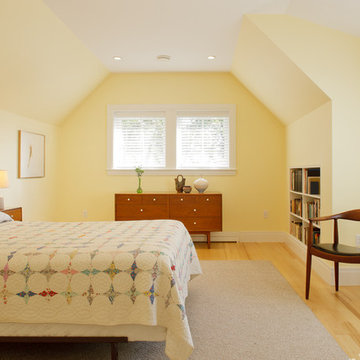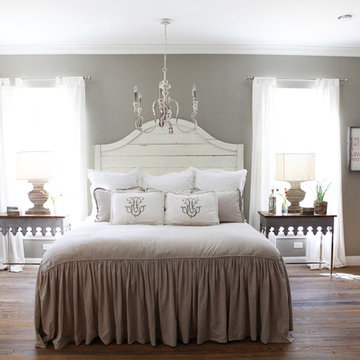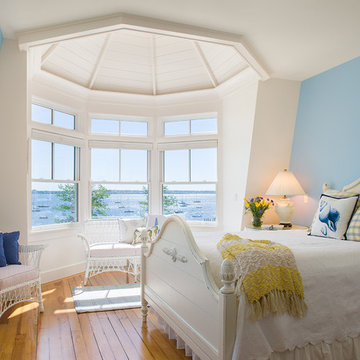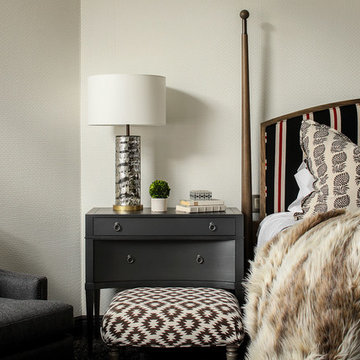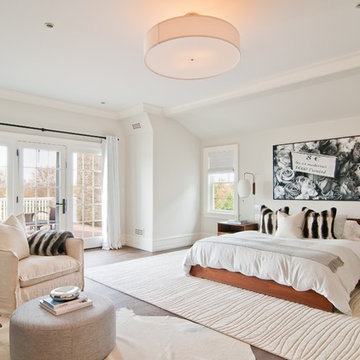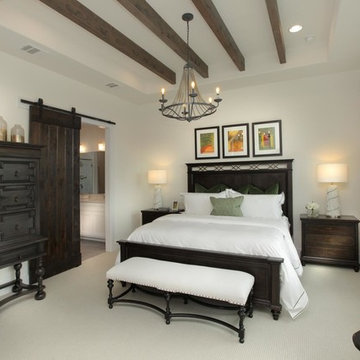Idées déco de chambres beiges
Trier par :
Budget
Trier par:Populaires du jour
1 - 20 sur 129 photos

Gary Summers
Exemple d'une grande chambre parentale chic avec un mur gris, parquet clair et dressing.
Exemple d'une grande chambre parentale chic avec un mur gris, parquet clair et dressing.
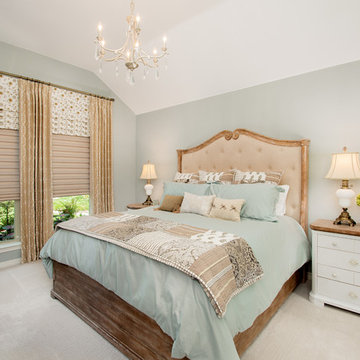
Our clients called us wanting to not only update their master bathroom but to specifically make it more functional. She had just had knee surgery, so taking a shower wasn’t easy. They wanted to remove the tub and enlarge the shower, as much as possible, and add a bench. She really wanted a seated makeup vanity area, too. They wanted to replace all vanity cabinets making them one height, and possibly add tower storage. With the current layout, they felt that there were too many doors, so we discussed possibly using a barn door to the bedroom.
We removed the large oval bathtub and expanded the shower, with an added bench. She got her seated makeup vanity and it’s placed between the shower and the window, right where she wanted it by the natural light. A tilting oval mirror sits above the makeup vanity flanked with Pottery Barn “Hayden” brushed nickel vanity lights. A lit swing arm makeup mirror was installed, making for a perfect makeup vanity! New taller Shiloh “Eclipse” bathroom cabinets painted in Polar with Slate highlights were installed (all at one height), with Kohler “Caxton” square double sinks. Two large beautiful mirrors are hung above each sink, again, flanked with Pottery Barn “Hayden” brushed nickel vanity lights on either side. Beautiful Quartzmasters Polished Calacutta Borghini countertops were installed on both vanities, as well as the shower bench top and shower wall cap.
Carrara Valentino basketweave mosaic marble tiles was installed on the shower floor and the back of the niches, while Heirloom Clay 3x9 tile was installed on the shower walls. A Delta Shower System was installed with both a hand held shower and a rainshower. The linen closet that used to have a standard door opening into the middle of the bathroom is now storage cabinets, with the classic Restoration Hardware “Campaign” pulls on the drawers and doors. A beautiful Birch forest gray 6”x 36” floor tile, laid in a random offset pattern was installed for an updated look on the floor. New glass paneled doors were installed to the closet and the water closet, matching the barn door. A gorgeous Shades of Light 20” “Pyramid Crystals” chandelier was hung in the center of the bathroom to top it all off!
The bedroom was painted a soothing Magnetic Gray and a classic updated Capital Lighting “Harlow” Chandelier was hung for an updated look.
We were able to meet all of our clients needs by removing the tub, enlarging the shower, installing the seated makeup vanity, by the natural light, right were she wanted it and by installing a beautiful barn door between the bathroom from the bedroom! Not only is it beautiful, but it’s more functional for them now and they love it!
Design/Remodel by Hatfield Builders & Remodelers | Photography by Versatile Imaging

Cette photo montre une chambre parentale tendance de taille moyenne avec un mur beige, parquet foncé, aucune cheminée et un sol marron.
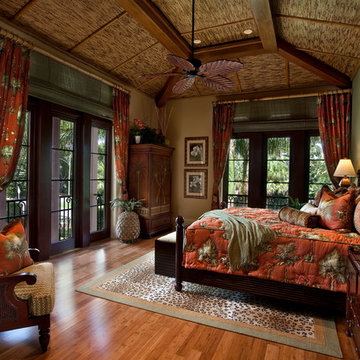
Guest Bedroom. Perfect themed room for a beach house.
Photo Credit: CJ Walker
Idées déco pour une chambre exotique avec un mur vert.
Idées déco pour une chambre exotique avec un mur vert.
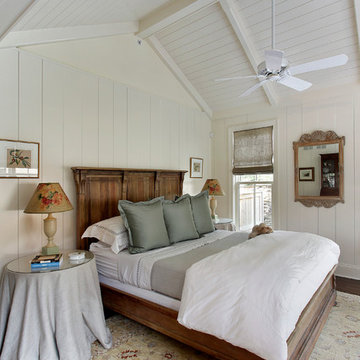
The first floor master bedroom features paneled walls and a cathedral ceiling with paneling and chamfered beams.
Larry Malvin Photography
Exemple d'une chambre parentale blanche et bois chic avec un mur blanc.
Exemple d'une chambre parentale blanche et bois chic avec un mur blanc.
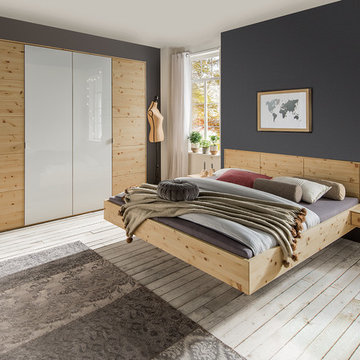
Das massive Zirbenholz des Drehtüren-Kleiderschranks "Cervino" füllt das Schlafzimmer mit einem angenehmen Duft, der zum Wohlfühlen einlädt. Besondere Eleganz verleiht die Kombination aus dem strukturreichen Zirbenholz und kühlem Weißglas. Unterstrichen wird dieses Gesamtbild durch dezente Metallgriffe.
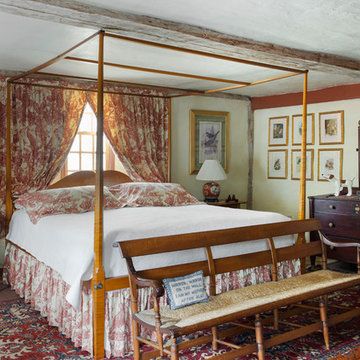
The historic restoration of this First Period Ipswich, Massachusetts home (c. 1686) was an eighteen-month project that combined exterior and interior architectural work to preserve and revitalize this beautiful home. Structurally, work included restoring the summer beam, straightening the timber frame, and adding a lean-to section. The living space was expanded with the addition of a spacious gourmet kitchen featuring countertops made of reclaimed barn wood. As is always the case with our historic renovations, we took special care to maintain the beauty and integrity of the historic elements while bringing in the comfort and convenience of modern amenities. We were even able to uncover and restore much of the original fabric of the house (the chimney, fireplaces, paneling, trim, doors, hinges, etc.), which had been hidden for years under a renovation dating back to 1746.
Winner, 2012 Mary P. Conley Award for historic home restoration and preservation
You can read more about this restoration in the Boston Globe article by Regina Cole, “A First Period home gets a second life.” http://www.bostonglobe.com/magazine/2013/10/26/couple-rebuild-their-century-home-ipswich/r2yXE5yiKWYcamoFGmKVyL/story.html
Photo Credit: Eric Roth
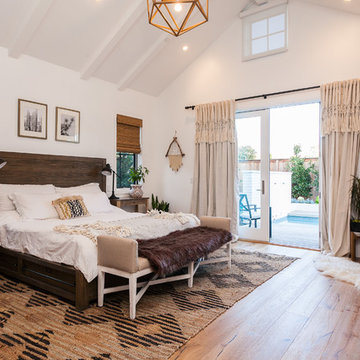
Tim Krueger
Inspiration pour une chambre parentale rustique avec un mur blanc, un sol en bois brun, un poêle à bois, un manteau de cheminée en métal et un sol beige.
Inspiration pour une chambre parentale rustique avec un mur blanc, un sol en bois brun, un poêle à bois, un manteau de cheminée en métal et un sol beige.
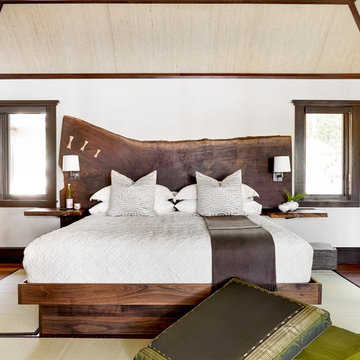
Japanese inspired bedroom. Walnut slab bed designed by Ann O'Leary, built by Larry Post.
Photo: Rikki Snyder
Aménagement d'une chambre parentale asiatique avec un mur blanc.
Aménagement d'une chambre parentale asiatique avec un mur blanc.
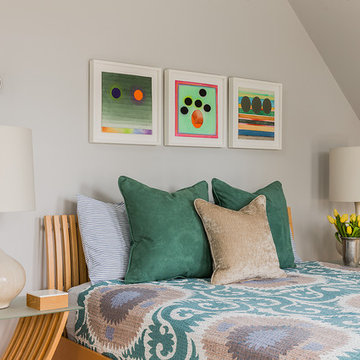
Exemple d'une chambre d'amis scandinave de taille moyenne avec un mur gris et parquet clair.
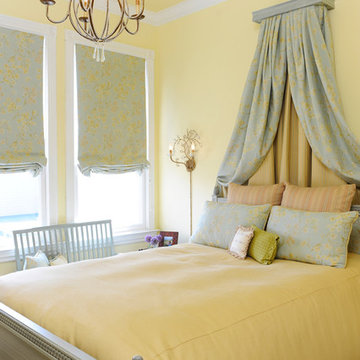
Photography by Emily Payne
Réalisation d'une chambre grise et jaune tradition avec un mur jaune.
Réalisation d'une chambre grise et jaune tradition avec un mur jaune.
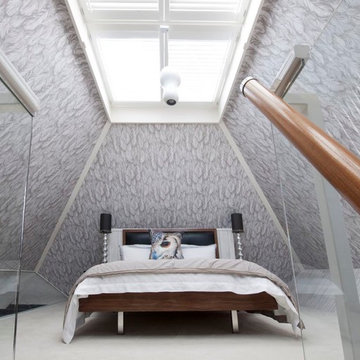
Stuart Cox
Idées déco pour une chambre avec moquette moderne avec un mur gris.
Idées déco pour une chambre avec moquette moderne avec un mur gris.
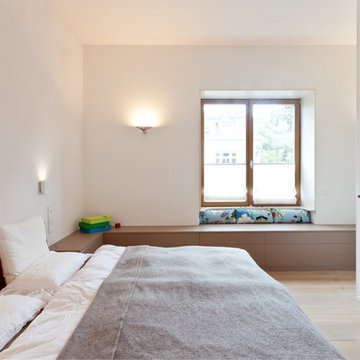
Inspiration pour une chambre parentale design de taille moyenne avec un mur blanc, parquet clair et aucune cheminée.
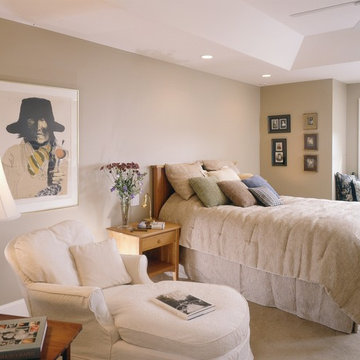
Built by Old Hampshire Designs in the Lake Sunapee/Hanover NH area
Timber Frame by: Timberpeg
Cette photo montre une chambre avec moquette chic avec un mur beige.
Cette photo montre une chambre avec moquette chic avec un mur beige.
Idées déco de chambres beiges
1
