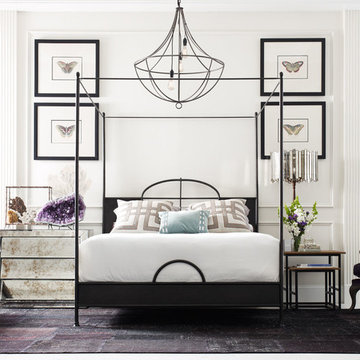Idées déco de chambres blanches avec aucune cheminée
Trier par :
Budget
Trier par:Populaires du jour
41 - 60 sur 23 532 photos
1 sur 3

Lake Front Country Estate Master Bedroom, designed by Tom Markalunas, built by Resort Custom Homes. Photography by Rachael Boling.
Exemple d'une très grande chambre parentale chic avec un mur blanc, un sol en bois brun et aucune cheminée.
Exemple d'une très grande chambre parentale chic avec un mur blanc, un sol en bois brun et aucune cheminée.
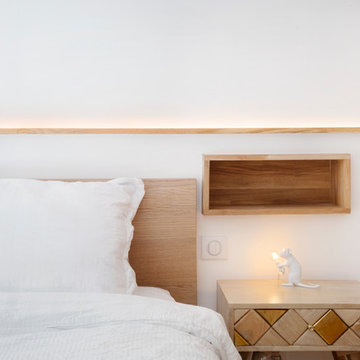
La tête de lit accueille deux niches de chevet et une grande tablette rétro-éclairée. L’ensemble Blanc, Noir et Bois clair confère à cette chambre une ambiance chaleureuse et apaisante.
crédit photos : Lucie Thomas
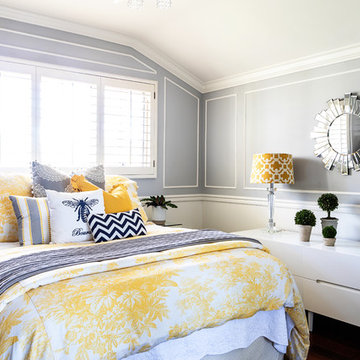
Réalisation d'une petite chambre d'amis tradition avec un mur gris, parquet foncé, un sol marron et aucune cheminée.
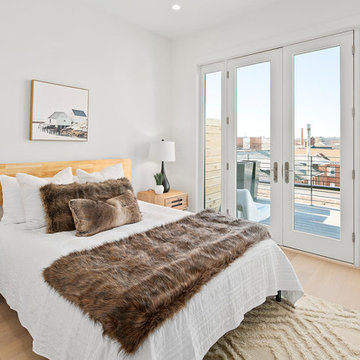
Photo Credit, Jenn Smira
Inspiration pour une chambre nordique avec un mur blanc, parquet clair et aucune cheminée.
Inspiration pour une chambre nordique avec un mur blanc, parquet clair et aucune cheminée.

Interior Design & Styling Erin Roberts | Photography Margaret Austin
Idée de décoration pour une grande chambre parentale nordique avec un mur blanc, parquet clair, aucune cheminée et un sol beige.
Idée de décoration pour une grande chambre parentale nordique avec un mur blanc, parquet clair, aucune cheminée et un sol beige.

Cette photo montre une chambre parentale tendance de taille moyenne avec un mur beige, parquet foncé, aucune cheminée et un sol marron.
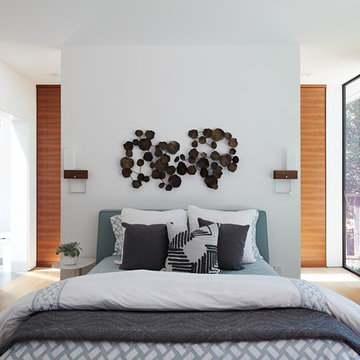
Klopf Architecture and Outer space Landscape Architects designed a new warm, modern, open, indoor-outdoor home in Los Altos, California. Inspired by mid-century modern homes but looking for something completely new and custom, the owners, a couple with two children, bought an older ranch style home with the intention of replacing it.
Created on a grid, the house is designed to be at rest with differentiated spaces for activities; living, playing, cooking, dining and a piano space. The low-sloping gable roof over the great room brings a grand feeling to the space. The clerestory windows at the high sloping roof make the grand space light and airy.
Upon entering the house, an open atrium entry in the middle of the house provides light and nature to the great room. The Heath tile wall at the back of the atrium blocks direct view of the rear yard from the entry door for privacy.
The bedrooms, bathrooms, play room and the sitting room are under flat wing-like roofs that balance on either side of the low sloping gable roof of the main space. Large sliding glass panels and pocketing glass doors foster openness to the front and back yards. In the front there is a fenced-in play space connected to the play room, creating an indoor-outdoor play space that could change in use over the years. The play room can also be closed off from the great room with a large pocketing door. In the rear, everything opens up to a deck overlooking a pool where the family can come together outdoors.
Wood siding travels from exterior to interior, accentuating the indoor-outdoor nature of the house. Where the exterior siding doesn’t come inside, a palette of white oak floors, white walls, walnut cabinetry, and dark window frames ties all the spaces together to create a uniform feeling and flow throughout the house. The custom cabinetry matches the minimal joinery of the rest of the house, a trim-less, minimal appearance. Wood siding was mitered in the corners, including where siding meets the interior drywall. Wall materials were held up off the floor with a minimal reveal. This tight detailing gives a sense of cleanliness to the house.
The garage door of the house is completely flush and of the same material as the garage wall, de-emphasizing the garage door and making the street presentation of the house kinder to the neighborhood.
The house is akin to a custom, modern-day Eichler home in many ways. Inspired by mid-century modern homes with today’s materials, approaches, standards, and technologies. The goals were to create an indoor-outdoor home that was energy-efficient, light and flexible for young children to grow. This 3,000 square foot, 3 bedroom, 2.5 bathroom new house is located in Los Altos in the heart of the Silicon Valley.
Klopf Architecture Project Team: John Klopf, AIA, and Chuang-Ming Liu
Landscape Architect: Outer space Landscape Architects
Structural Engineer: ZFA Structural Engineers
Staging: Da Lusso Design
Photography ©2018 Mariko Reed
Location: Los Altos, CA
Year completed: 2017

Inspiration pour une chambre parentale rustique avec un mur multicolore, un sol en bois brun et aucune cheminée.

Huge expanses of glass let in copious amounts of Utah sunshine.
Réalisation d'une chambre parentale design avec un mur blanc, parquet foncé, un sol marron et aucune cheminée.
Réalisation d'une chambre parentale design avec un mur blanc, parquet foncé, un sol marron et aucune cheminée.
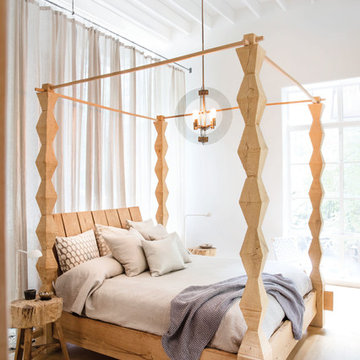
Idées déco pour une chambre parentale scandinave de taille moyenne avec un mur blanc, parquet clair, aucune cheminée et un sol beige.
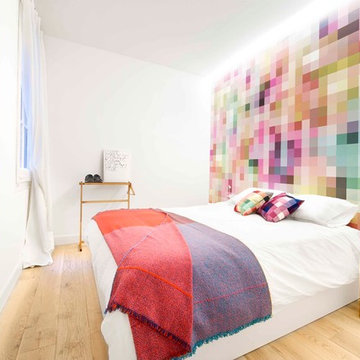
Víctor Hugo www.vicugo.com
Idée de décoration pour une chambre parentale nordique de taille moyenne avec un mur multicolore, parquet clair et aucune cheminée.
Idée de décoration pour une chambre parentale nordique de taille moyenne avec un mur multicolore, parquet clair et aucune cheminée.
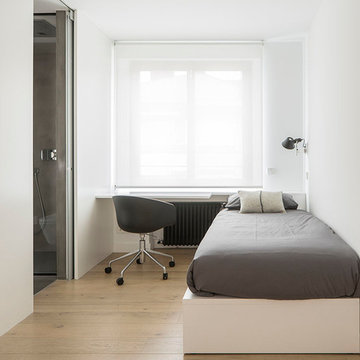
Susanna Cots · Interior Design
Cette image montre une petite chambre d'amis design avec un mur blanc, un sol en bois brun et aucune cheminée.
Cette image montre une petite chambre d'amis design avec un mur blanc, un sol en bois brun et aucune cheminée.
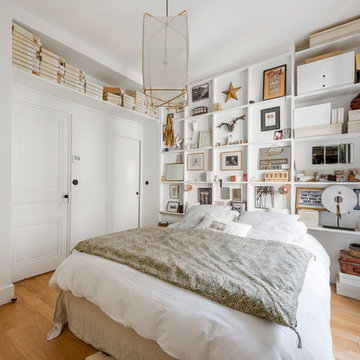
Alexandre Montagne - Photographe immobilier
Cette photo montre une chambre parentale blanche et bois éclectique avec un mur blanc, un sol en bois brun et aucune cheminée.
Cette photo montre une chambre parentale blanche et bois éclectique avec un mur blanc, un sol en bois brun et aucune cheminée.
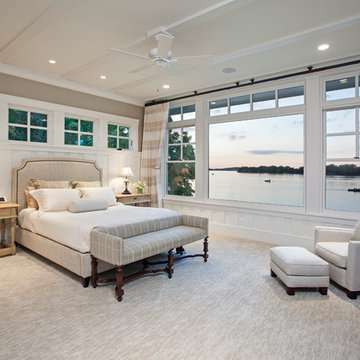
Builder: Kyle Hunt & Partners Incorporated |
Architect: Mike Sharratt, Sharratt Design & Co. |
Interior Design: Katie Constable, Redpath-Constable Interiors |
Photography: Jim Kruger, LandMark Photography
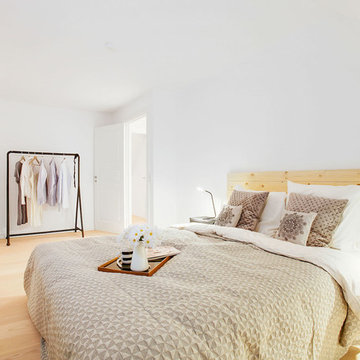
jason vosper
Réalisation d'une grande chambre parentale nordique avec un mur blanc, parquet clair et aucune cheminée.
Réalisation d'une grande chambre parentale nordique avec un mur blanc, parquet clair et aucune cheminée.
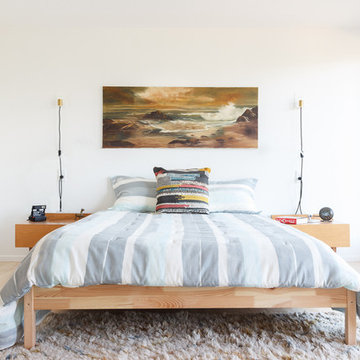
Réalisation d'une chambre nordique avec un mur blanc, parquet clair et aucune cheminée.
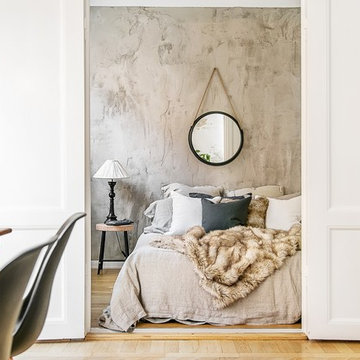
Exemple d'une chambre parentale scandinave avec un mur multicolore, parquet clair et aucune cheminée.
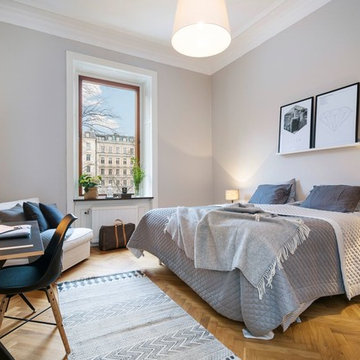
bosthlm
Exemple d'une chambre parentale scandinave de taille moyenne avec un mur gris, un sol en bois brun et aucune cheminée.
Exemple d'une chambre parentale scandinave de taille moyenne avec un mur gris, un sol en bois brun et aucune cheminée.
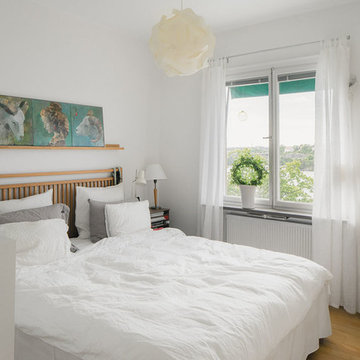
Fredric Boukari
Réalisation d'une chambre parentale nordique de taille moyenne avec un mur blanc, parquet clair et aucune cheminée.
Réalisation d'une chambre parentale nordique de taille moyenne avec un mur blanc, parquet clair et aucune cheminée.
Idées déco de chambres blanches avec aucune cheminée
3
