Idées déco de chambres blanches avec parquet clair
Trier par :
Budget
Trier par:Populaires du jour
61 - 80 sur 16 181 photos
1 sur 3

Idée de décoration pour une grande chambre parentale marine avec un mur blanc, parquet clair, un sol marron, un plafond à caissons, du lambris de bois et aucune cheminée.

The Master Bedroom suite remained the only real neutral room as far as the color palette. This serves the owners need to escape the daily hustle-bustle and recharge, so it must be calm and relaxing. A softer palette with light off-whites and warm tones. Sheers were added to the doors of the balcony so they could blow in the breeze like a resort but not block the view outside.
A sitting area with swivel chairs was added for TV viewing, conversation or reading.
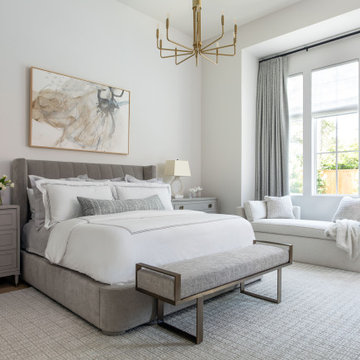
Idées déco pour une grande chambre parentale classique avec un mur marron, parquet clair, une cheminée standard et un sol marron.
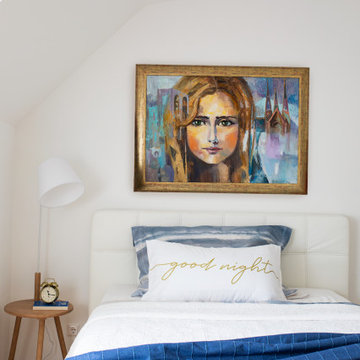
Interior Design and Styling: Anastasia Reicher
Art: Iakovenko Vladyslаva,
Photo: Oksana Guzenko.
Exemple d'une petite chambre d'amis tendance avec un mur blanc, parquet clair et un sol beige.
Exemple d'une petite chambre d'amis tendance avec un mur blanc, parquet clair et un sol beige.
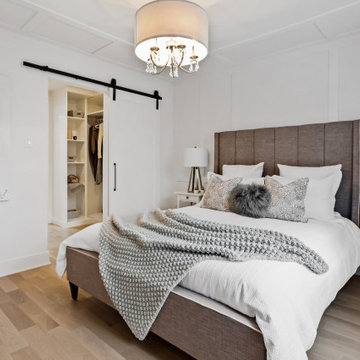
This property was beautifully renovated and sold shortly after it was listed. We brought in all the furniture and accessories which gave some life to what would have been only empty rooms.
If you are thinking about listing your home in the Montreal area, give us a call. 514-222-5553. The Quebec real estate market has never been so hot. We can help you to get your home ready so it can look the best it possibly can!
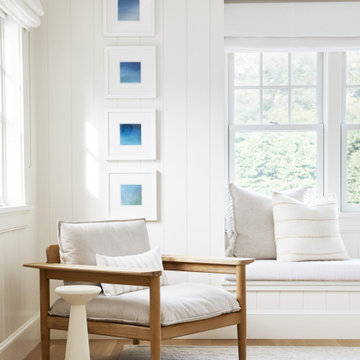
Interior Design, Custom Furniture Design & Art Curation by Chango & Co.
Aménagement d'une chambre parentale bord de mer de taille moyenne avec un mur blanc, parquet clair, une cheminée standard, un manteau de cheminée en pierre et un sol marron.
Aménagement d'une chambre parentale bord de mer de taille moyenne avec un mur blanc, parquet clair, une cheminée standard, un manteau de cheminée en pierre et un sol marron.
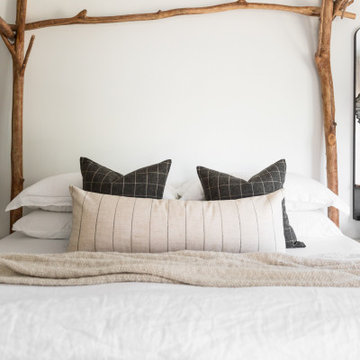
Idées déco pour une chambre parentale éclectique de taille moyenne avec un mur blanc, parquet clair, une cheminée ribbon et un manteau de cheminée en plâtre.
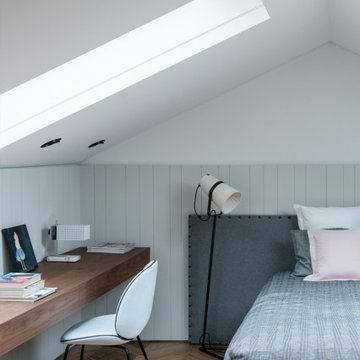
Designed by Fabio Fantolino, Lagrange House is located in the heart of the city of Turin. Two apartments in one inhabited by mother and son, perceived as a single space that may be divided allowing each to preserve a sense of individual personality and independence.
The internal design is inspired by the styles of the 1950’s and 1970’s, each a contamination of the other.
The hand-sanded Hungarian oak herringbone flooring sets the scene forthe entire project. Some items are found in both apartments: the handles, the round table in the dining area.
The mother resides in the larger apartment, which is elegant and sophisticated thanks to the richness of the materials used, the marble, the fabric and the highly polished steel features.
The flavour of the 1950s finds its greatest expression in the living area which, apart from its elegance offers different areas of expression. The conversation area is developed around a Minotti Freeman Tailor sofa, featuring a rigorous cotton titanium-coloured fabric and a double-stitched linearmotif, typical of the 1950's, contrasting with soft elements such as carpets, De La Cuona pale pink velvet-covered armchairs with Bowl by Mater tables at their sides. The study area has a walnut desk, softened by the light from an Aballs T by Parachilna suspension Lamp. The Calacatta gold marble table surrounded by dark velvet Verpan chairs with a black structure is in the centre of the dining area, illuminated by the warm light from a black Tango lamp from the Phanto collection.
The setting is completed by two parallel niches and a black burnished iron archway: a glass showcase for dishes and an opening allowing for a glimpse of the kitchen in black fenix with shelving in American walnut enriched with Calacatta gold marble interspersed by TopanVP6 coloured pendants by &Tradition.
The guest bathroom maximizes the richness of Arabescato marble used as a vertical lining which contrasts with the aquamarine door of the washbasin cabinet with circular walnut particulars.
The upstairs sleeping area is conceived as a haven, an intimate place between the delicacy of light grey wood panelling, a Phanto PawFloor lamp and a Verner Panton black flowerpot bedside lamp. To further define this atmosphere, the Gubi Beetle Chair seat with a black structure and velvet lining and the table lamp designed by the architect Fabio Fantolino.
The smaller apartment has a design closer to the '70s. The loung has a more contemporary and informal air, a Percival Lafer vintage leather armchair, a petrol-coloured Gianfranco Frattini for Tacchini sofa and light alcantara chrome-plated tubular chairs.
The kitchen can be closed-in on itself, serving as a background to the dining area. The guest bathroom has dark tones in red Levanto marble with details in black and chromed iron.
The sleeping area features a blue velvet headboard and a corner white panelling in the corner that houses a wall cabinet, bedside table and custom made lamp.
The bond between the two home owners and, consequently, between the two apartments is underlined by the seamlessly laid floor and airs details that represent a unique design that adapts and models the personality of the individual, revisiting different historical eras that are exalted by the use of contemporary design icons.
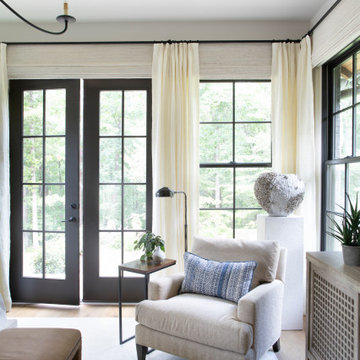
Cette image montre une grande chambre parentale rustique avec un mur blanc, parquet clair, aucune cheminée et un sol beige.
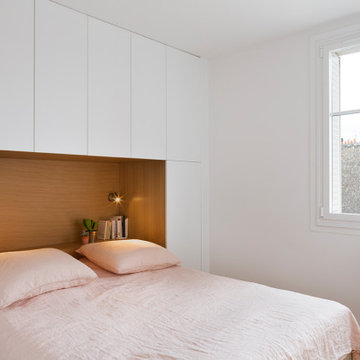
Exemple d'une petite chambre parentale tendance avec un mur blanc et parquet clair.
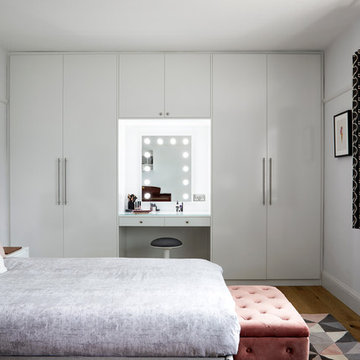
Cette photo montre une chambre grise et rose scandinave avec un mur blanc, parquet clair et aucune cheminée.
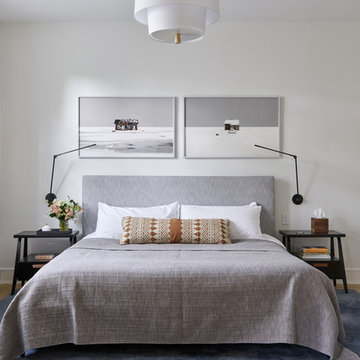
Aménagement d'une chambre contemporaine avec un mur blanc, parquet clair et aucune cheminée.
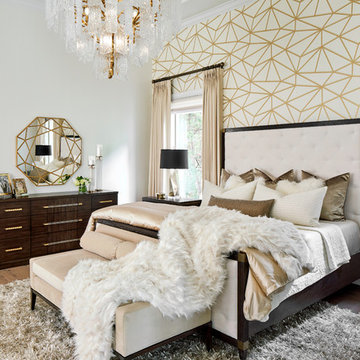
In this lovely, luxurious master bedroom, we installed the headboard wallpaper with a white and gold pattern, and painted the walls and trim in a fresh soft white. Gold accents tie everything together!
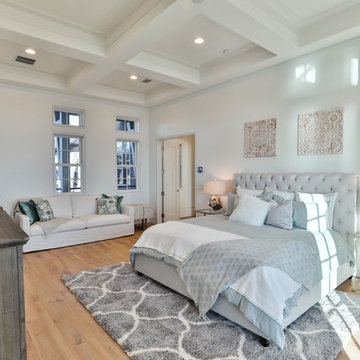
Idée de décoration pour une grande chambre parentale tradition avec un mur blanc, parquet clair, aucune cheminée et un sol beige.
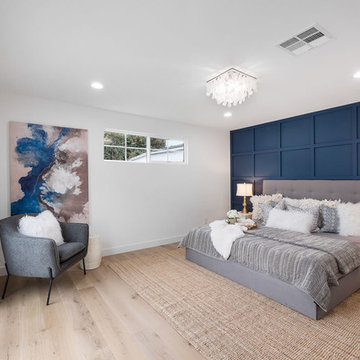
Cette image montre une chambre d'amis traditionnelle avec un mur bleu, parquet clair et un sol beige.
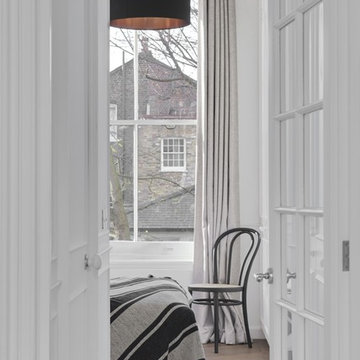
Notting Hill is one of the most charming and stylish districts in London. This apartment is situated at Hereford Road, on a 19th century building, where Guglielmo Marconi (the pioneer of wireless communication) lived for a year; now the home of my clients, a french couple.
The owners desire was to celebrate the building's past while also reflecting their own french aesthetic, so we recreated victorian moldings, cornices and rosettes. We also found an iron fireplace, inspired by the 19th century era, which we placed in the living room, to bring that cozy feeling without loosing the minimalistic vibe. We installed customized cement tiles in the bathroom and the Burlington London sanitaires, combining both french and british aesthetic.
We decided to mix the traditional style with modern white bespoke furniture. All the apartment is in bright colors, with the exception of a few details, such as the fireplace and the kitchen splash back: bold accents to compose together with the neutral colors of the space.
We have found the best layout for this small space by creating light transition between the pieces. First axis runs from the entrance door to the kitchen window, while the second leads from the window in the living area to the window in the bedroom. Thanks to this alignment, the spatial arrangement is much brighter and vaster, while natural light comes to every room in the apartment at any time of the day.
Ola Jachymiak Studio

Interior Design & Styling Erin Roberts | Photography Margaret Austin
Idée de décoration pour une grande chambre parentale nordique avec un mur blanc, parquet clair, aucune cheminée et un sol beige.
Idée de décoration pour une grande chambre parentale nordique avec un mur blanc, parquet clair, aucune cheminée et un sol beige.
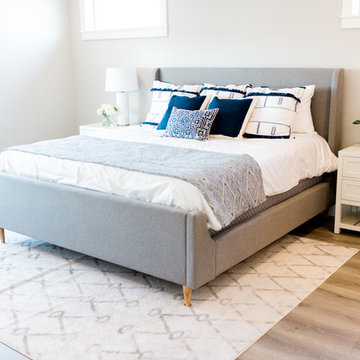
Teryn Rae Photography
Idée de décoration pour une grande chambre parentale tradition avec un mur gris, parquet clair, aucune cheminée et un sol gris.
Idée de décoration pour une grande chambre parentale tradition avec un mur gris, parquet clair, aucune cheminée et un sol gris.
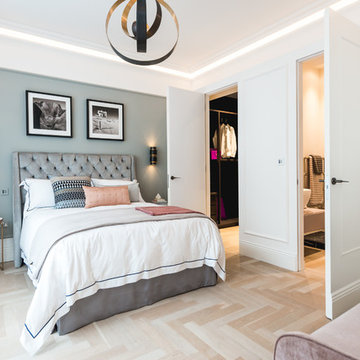
Gary Summers
Inspiration pour une chambre parentale grise et rose traditionnelle de taille moyenne avec un mur blanc, parquet clair et un sol beige.
Inspiration pour une chambre parentale grise et rose traditionnelle de taille moyenne avec un mur blanc, parquet clair et un sol beige.
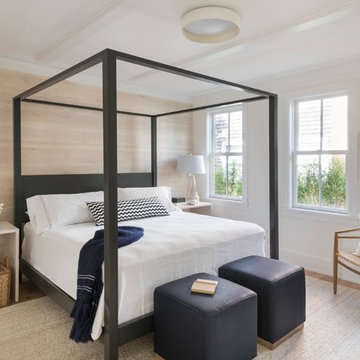
Réalisation d'une chambre parentale marine de taille moyenne avec un mur blanc, parquet clair, un sol marron et aucune cheminée.
Idées déco de chambres blanches avec parquet clair
4