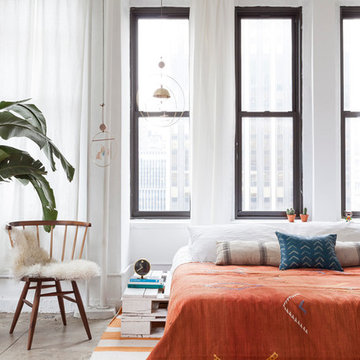Idées déco de chambres blanches avec sol en béton ciré
Trier par :
Budget
Trier par:Populaires du jour
61 - 80 sur 1 318 photos
1 sur 3
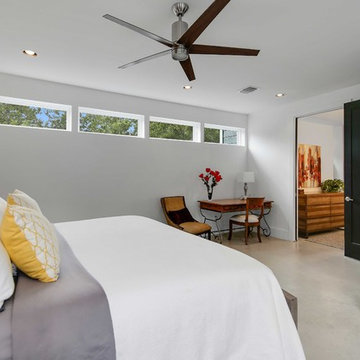
mid century modern house locate north of san antonio texas
house designed by oscar e flores design studio
photos by lauren keller
Réalisation d'une chambre parentale vintage de taille moyenne avec un mur blanc, sol en béton ciré, aucune cheminée et un sol gris.
Réalisation d'une chambre parentale vintage de taille moyenne avec un mur blanc, sol en béton ciré, aucune cheminée et un sol gris.
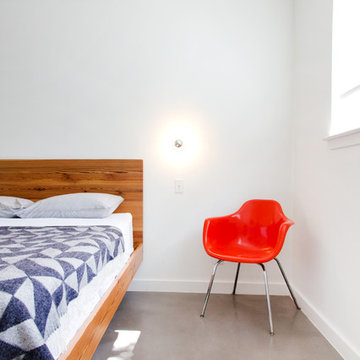
Cette photo montre une chambre parentale rétro de taille moyenne avec un mur blanc, sol en béton ciré et aucune cheminée.
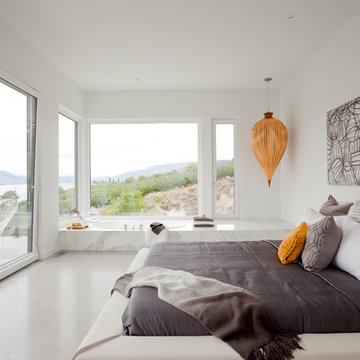
Janis Nicolay
Inspiration pour une grande chambre parentale design avec un mur blanc, sol en béton ciré et aucune cheminée.
Inspiration pour une grande chambre parentale design avec un mur blanc, sol en béton ciré et aucune cheminée.
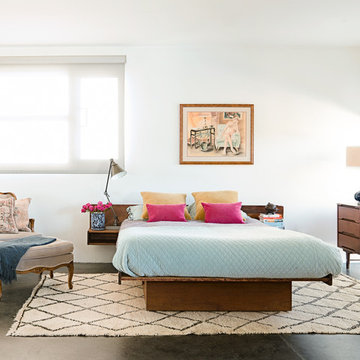
Konstrukt Photo
Inspiration pour une grande chambre parentale bohème avec un mur blanc, sol en béton ciré et aucune cheminée.
Inspiration pour une grande chambre parentale bohème avec un mur blanc, sol en béton ciré et aucune cheminée.
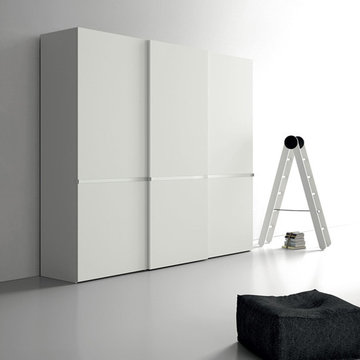
Cette photo montre une grande chambre parentale moderne avec un mur gris et sol en béton ciré.
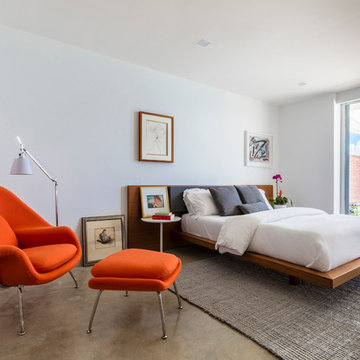
Idées déco pour une chambre parentale moderne de taille moyenne avec un mur blanc, sol en béton ciré et un sol gris.
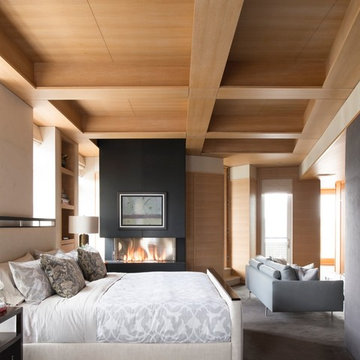
Idée de décoration pour une chambre parentale tradition avec un mur gris, sol en béton ciré et une cheminée standard.
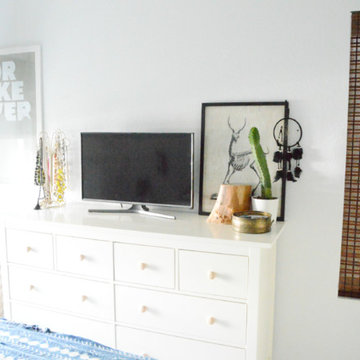
Idée de décoration pour une chambre parentale tradition de taille moyenne avec un mur blanc, sol en béton ciré et aucune cheminée.
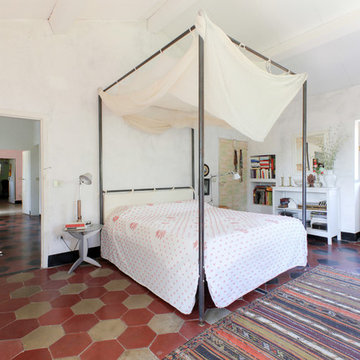
Adriano Castelli © 2018 Houzz
Cette photo montre une chambre parentale méditerranéenne avec un mur blanc, sol en béton ciré et un sol multicolore.
Cette photo montre une chambre parentale méditerranéenne avec un mur blanc, sol en béton ciré et un sol multicolore.
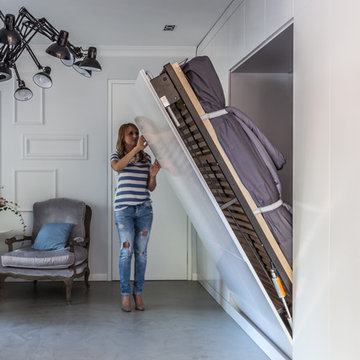
Darko Mihalić
Idée de décoration pour une petite chambre d'amis bohème avec un mur gris, sol en béton ciré et aucune cheminée.
Idée de décoration pour une petite chambre d'amis bohème avec un mur gris, sol en béton ciré et aucune cheminée.
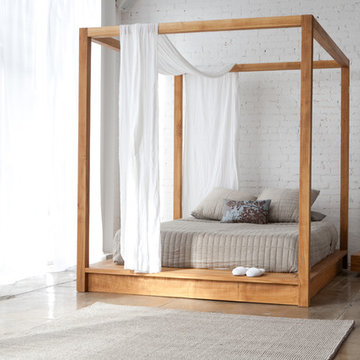
The PCH Canopy Bed offers a secluded place to rest, with a minimalist approach. The bed joins tightly together with ultra clean lines, and the solid teak construction brings a presence of its own. The PCH Canopy Bed is a piece with truly stunning details, and will definitely exceed your expectations.
Solid wood bed. square posts. no visible hardware; materials: solid teak, natural oil finish
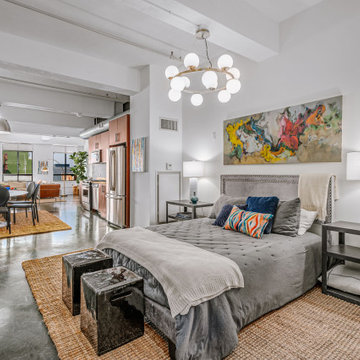
Idée de décoration pour une grande chambre mansardée ou avec mezzanine minimaliste avec un mur blanc, sol en béton ciré et un sol gris.
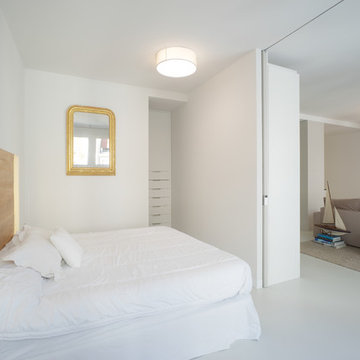
In Ensanche de Cortazar, San Sebastian, this apartment makes part of a historical building constructed around 1920. It is situated on the first floor of the building with the main turned to the North, while the backside overlooks the English garden. The architecture studio Ubarrechena Arquitectos managed to make a new design of the apartment by means of integral reconstruction in a modern and flexible way, solving the lack of light which was making an impact on the initial construction of the floor. In order to give more light there were used some glass solutions and a series of big sliding doors of big dimensions installed with MEKKIT3D system by Krona Koblenz. For the other rooms EGO system for rebate doors by Krona Koblenz was used in order to make doors perfectly flush to the walls without any jambs or frames and in all height from floor to ceiling. to the ceiling. It is a solution that creates a totally new minimalist look to the apartment.
Finally, a multifunctional furniture piece was designed to divides the apartment into different depth levels. It can be used as a sideboard, bookcase or wardrobe. Both for +this furniture and doors and the separating walls and the floor light colours were used in order to highlight the light reflection , the dividing walls and floors, have been used light shades to aument the light reflection and to increase the light in the environment.
A Ensanche de Cortázar, a San Sebastián, si trova questa abitazione che è parte di un edificio storico la cui costruzione fu conclusa intorno al 1920. Si trova al primo piano di un edificio la cui facciata principale è rivolta a nord mentre quella posteriore si affaccia su un cortile inglese. Con una ristrutturazione integrale, lo studio di architettura Ubarrechena Arquitectos è riuscito a ridisegnare una casa in chiave moderna e flessibile, risolvendo la mancanza di luminosità che gravava sulla configurazione iniziale del piano.
Per risolvere questo bisogno di illuminazione, sono state usate soluzioni in vetro e una serie di porte scorrevoli di grandi dimensioni che si muovono utilizzando il sistema MEKKIT3D di Krona Koblenz.
Per il resto delle stanze, è stato utilizzato il sistema EGO battente di Krona Koblenz, che consente di realizzare porte perfettamente a filo con il muro senza bisogno di stipiti e coprifili e di essere realizzate anche a tutta altezza, dal pavimento al soffitto. Una soluzione che dona un aspetto minimalista e totalmente nuovo all’abitazione.
Infine, è stato progettato un mobile multifunzionale che articola la casa con diversi livelli di profondità.
Può servire come dispensa, libreria o armadio. Sia per realizzare questo mobile che per le porte, le pareti divisorie e i pavimenti sono state utilizzate tinte chiare per aumentare il riflesso della luce e accrescere così la luminosità dell’ambiente.
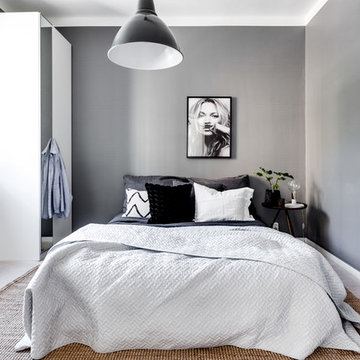
Gjörwellsgatan 15
Fotograf: Henrik Nero
Styling: Dreamhouse Decorations
Inspiration pour une chambre parentale nordique de taille moyenne avec un mur gris et sol en béton ciré.
Inspiration pour une chambre parentale nordique de taille moyenne avec un mur gris et sol en béton ciré.
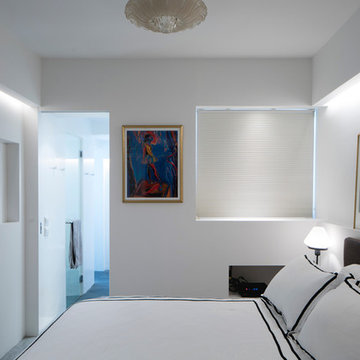
Béton brut
Cette image montre une chambre parentale design de taille moyenne avec un mur blanc, sol en béton ciré, aucune cheminée et un sol gris.
Cette image montre une chambre parentale design de taille moyenne avec un mur blanc, sol en béton ciré, aucune cheminée et un sol gris.
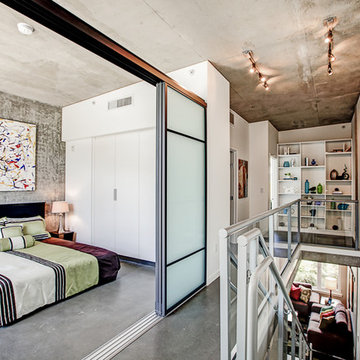
Lumen Condominiums, master bedroom
Gordon Wang © 2014
Cette image montre une chambre mansardée ou avec mezzanine urbaine de taille moyenne avec un mur gris, sol en béton ciré et aucune cheminée.
Cette image montre une chambre mansardée ou avec mezzanine urbaine de taille moyenne avec un mur gris, sol en béton ciré et aucune cheminée.
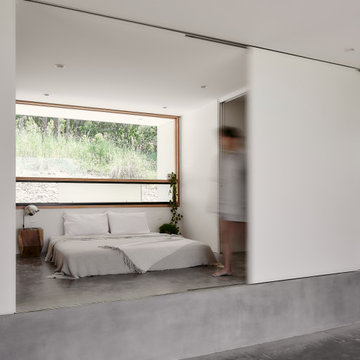
The restrained material palette continues internally, neutral white surfaces animate changing light conditions permeated by the bush land.
Photography by James Hung
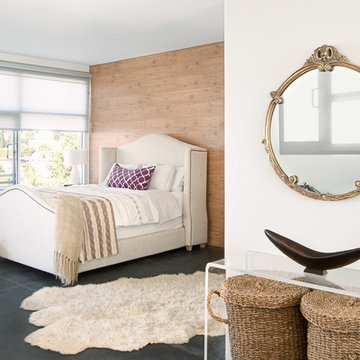
Konstrukt Photo
Cette image montre une grande chambre parentale traditionnelle avec un mur blanc, sol en béton ciré et aucune cheminée.
Cette image montre une grande chambre parentale traditionnelle avec un mur blanc, sol en béton ciré et aucune cheminée.
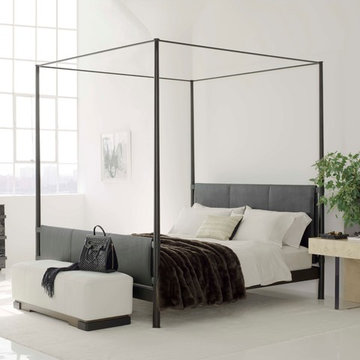
The metal and leather Caged King Bed flanked by the Plinth Side Table and Band Dresser and Star Ottoman from Kara Mann’s new Milling Road Collection.
Exemple d'une grande chambre parentale moderne avec un mur blanc, sol en béton ciré et aucune cheminée.
Exemple d'une grande chambre parentale moderne avec un mur blanc, sol en béton ciré et aucune cheminée.
Idées déco de chambres blanches avec sol en béton ciré
4
