Idées déco de chambres blanches avec un plafond à caissons
Trier par :
Budget
Trier par:Populaires du jour
21 - 40 sur 322 photos
1 sur 3
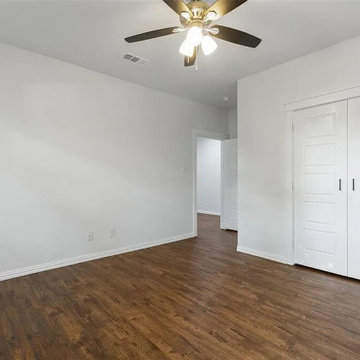
We painted this bedroom white and make it look bigger. We used engineered wood flooring made of plywood with stable dimensions and a hardwood veneer. which adds beauty and makes them feel safe and comfortable in the bedroom. We updated this bedroom, considering closet space. we added a walk-in closet and it was a fantastic investment because it adds storage and extra space.
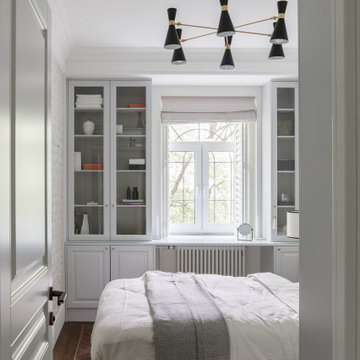
Idées déco pour une chambre parentale scandinave de taille moyenne avec un mur gris, un sol en vinyl, un sol marron et un plafond à caissons.
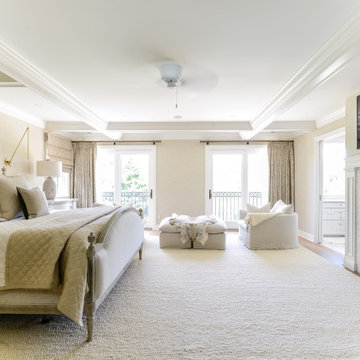
Cette image montre une chambre parentale traditionnelle avec un mur beige, un sol en bois brun, une cheminée standard, un manteau de cheminée en carrelage, un sol marron et un plafond à caissons.
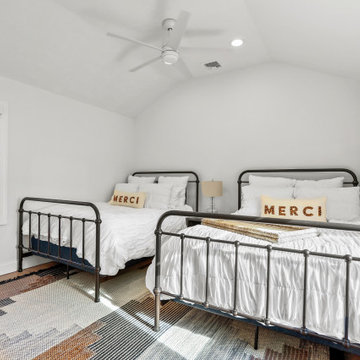
This beach house was taken down to the studs! Walls were taken down and the ceiling was taken up to the highest point it could be taken to for an expansive feeling without having to add square footage. Floors were totally renovated using an engineered hardwood light plank material, durable for sand, sun and water. The bathrooms were fully renovated and a stall shower was added to the 2nd bathroom. A pocket door allowed for space to be freed up to add a washer and dryer to the main floor. The kitchen was extended by closing up the stairs leading down to a crawl space basement (access remained outside) for an expansive kitchen with a huge kitchen island for entertaining. Light finishes and colorful blue furnishings and artwork made this space pop but versatile for the decor that was chosen. This beach house was a true dream come true and shows the absolute potential a space can have.
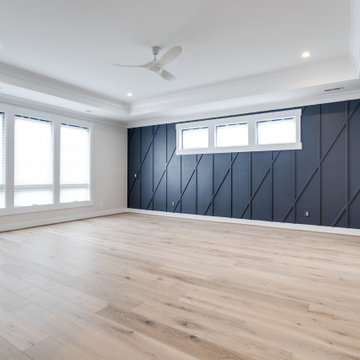
Owner's bedroom with decorative trim.
Aménagement d'une grande chambre parentale campagne en bois avec un mur bleu, parquet clair et un plafond à caissons.
Aménagement d'une grande chambre parentale campagne en bois avec un mur bleu, parquet clair et un plafond à caissons.
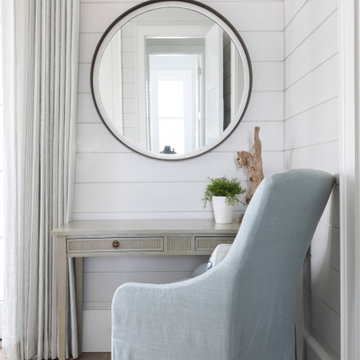
Cette image montre une grande chambre parentale marine avec un mur blanc, parquet clair, un sol marron, un plafond à caissons et du lambris de bois.
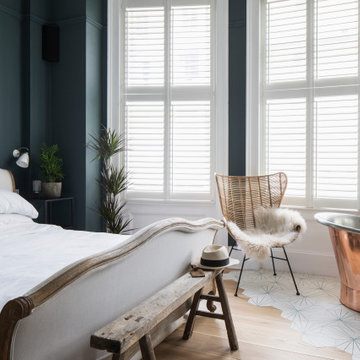
Master bed
copper bath
inchyra blue farrow and ball walls
engineered wood flooring with encausitc tiles
full height windows
window shutters
sash windows
high ceilings
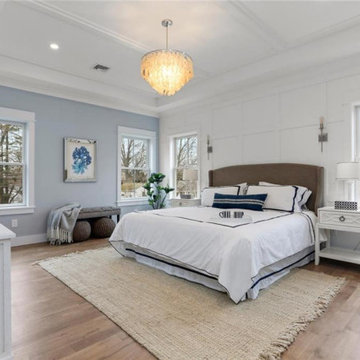
Aménagement d'une grande chambre parentale classique avec un mur bleu, un sol en bois brun, un plafond à caissons et du lambris.
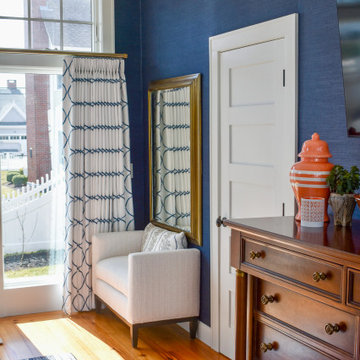
Inspiration pour une grande chambre parentale marine avec un mur bleu, un sol en bois brun, un plafond à caissons et du papier peint.
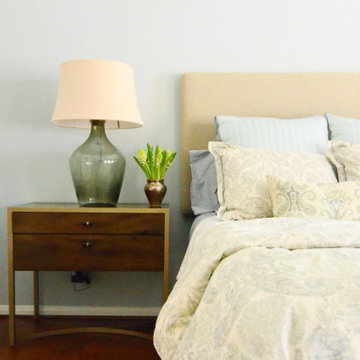
Idées déco pour une chambre parentale classique de taille moyenne avec un mur bleu, un sol en bois brun, aucune cheminée, un sol marron et un plafond à caissons.
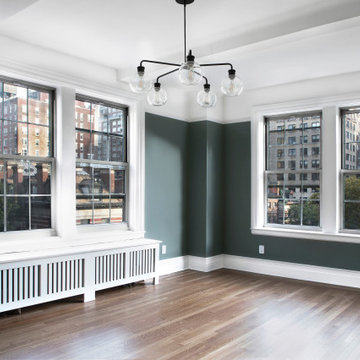
Bedroom renovation in a pre-war apartment on the Upper West Side
Cette photo montre une chambre parentale rétro de taille moyenne avec un mur vert, parquet clair, aucune cheminée, un sol beige, un plafond à caissons et du papier peint.
Cette photo montre une chambre parentale rétro de taille moyenne avec un mur vert, parquet clair, aucune cheminée, un sol beige, un plafond à caissons et du papier peint.
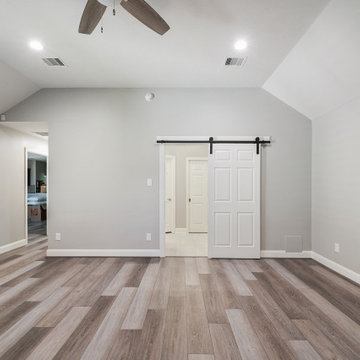
Master Bedroom and Bath Entrance via Barn Door.
New Doors
New Lights and Ceiling Fans with Smart Switches
Flooring Astroguard Patagonia Color Broadmoor 8mm
Paint TRIM SW7009 PEARLY WHITE
Paint WALL SW7043 WORLDLY GRAY
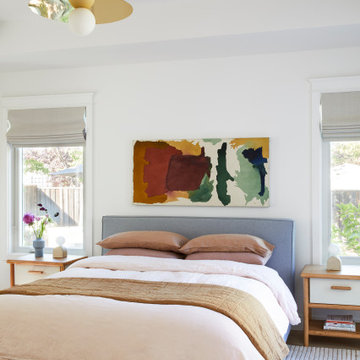
Aménagement d'une grande chambre parentale scandinave avec un mur blanc, parquet clair, aucune cheminée, un sol marron et un plafond à caissons.
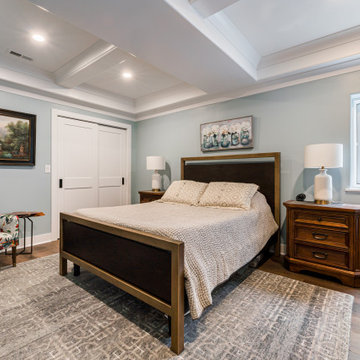
Guest basement bedroom featuring beautiful coffered ceilings. Walls in Sherwin Williams Silver Lake and floors in a luxury vinyl.
Cette image montre une chambre d'amis traditionnelle de taille moyenne avec un mur bleu, un sol en vinyl, aucune cheminée, un sol marron et un plafond à caissons.
Cette image montre une chambre d'amis traditionnelle de taille moyenne avec un mur bleu, un sol en vinyl, aucune cheminée, un sol marron et un plafond à caissons.
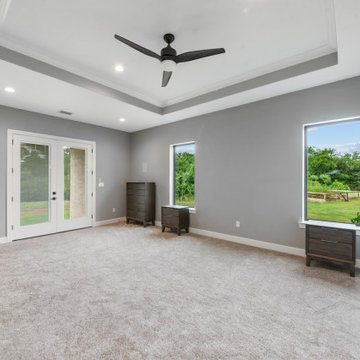
This home is the American Dream! How perfect that we get to celebrate it on the 4th of July weekend ?? 4,104 Total AC SQFT with 4 bedrooms, 4 bathrooms and 4-car garages with a Rustic Contemporary Multi-Generational Design.
This home has 2 primary suites on either end of the home with their own 5-piece bathrooms, walk-in closets and outdoor sitting areas for the most privacy. Some of the additional multi-generation features include: large kitchen & pantry with added cabinet space, the elder's suite includes sitting area, built in desk, ADA bathroom, large storage space and private lanai.
Raised study with Murphy bed, In-home theater with snack and drink station, laundry room with custom dog shower and workshop with bathroom all make their dreams complete! Everything in this home has a place and a purpose: the family, guests, and even the puppies!
.
.
.
#salcedohomes #multigenerational #multigenerationalliving #multigeneration #multigenerationhome #nextgeneration #nextgenerationhomes #motherinlawsuite #builder #customhomebuilder #buildnew #newconstruction #newconstructionhomes #dfwhomes #dfwbuilder #familybusiness #family #gatesatwatersedge #oakpointbuilder #littleelmbuilder #texasbuilder #faithfamilyandbeautifulhomes #2020focus
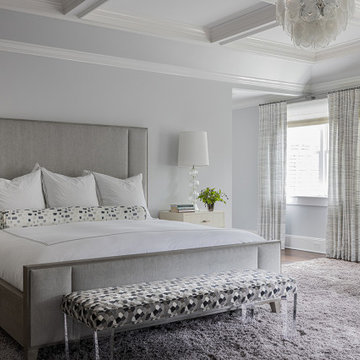
Idée de décoration pour une grande chambre tradition avec un mur gris et un plafond à caissons.
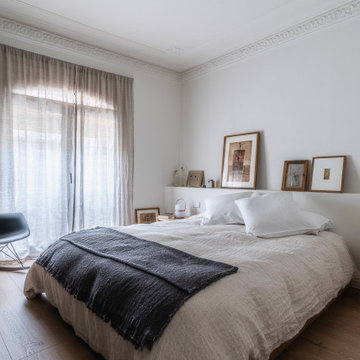
Dormitorio principal, cabezero en pladur
Inspiration pour une grande chambre parentale design avec un mur blanc, parquet clair, un sol marron et un plafond à caissons.
Inspiration pour une grande chambre parentale design avec un mur blanc, parquet clair, un sol marron et un plafond à caissons.
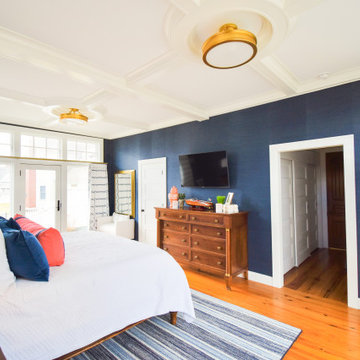
Cette image montre une grande chambre parentale marine avec un mur bleu, un sol en bois brun, un plafond à caissons et du papier peint.
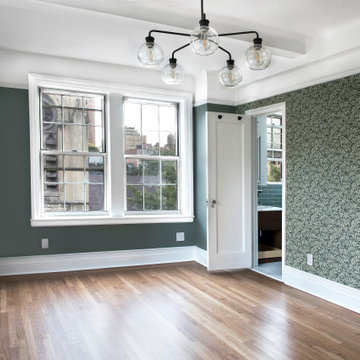
Bedroom renovation in a pre-war apartment on the Upper West Side
Aménagement d'une chambre parentale rétro de taille moyenne avec un mur vert, parquet clair, aucune cheminée, un sol beige, un plafond à caissons et du papier peint.
Aménagement d'une chambre parentale rétro de taille moyenne avec un mur vert, parquet clair, aucune cheminée, un sol beige, un plafond à caissons et du papier peint.
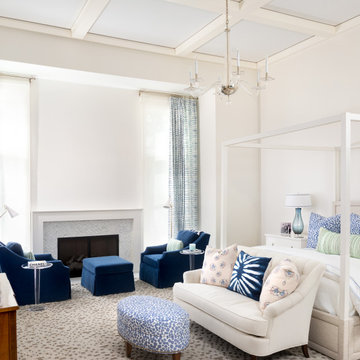
Cette photo montre une chambre chic avec un mur blanc, une cheminée standard, un manteau de cheminée en carrelage, un sol multicolore et un plafond à caissons.
Idées déco de chambres blanches avec un plafond à caissons
2