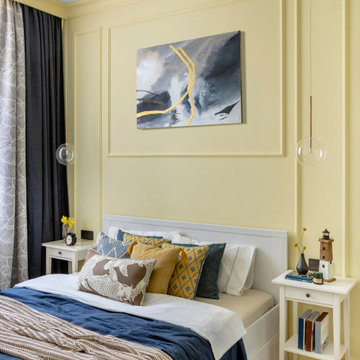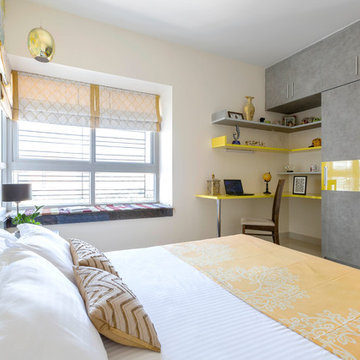Idées déco de chambres beiges et blanches et grises et jaunes
Trier par :
Budget
Trier par:Populaires du jour
1 - 20 sur 1 489 photos
1 sur 3
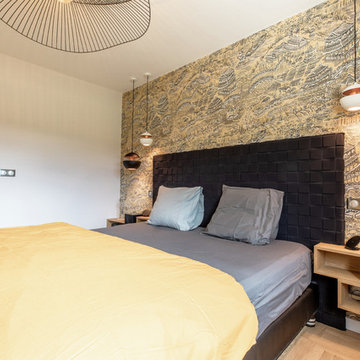
Un univers moderne, personnalisé, connecté et fonctionnel, à l’image de mes clients.
Rénovation, agencement et décoration complète d’une maison du sous-sol aux combles. Projet de A à Z !
Étude complète de l’agencement, de la lumière, des couleurs.
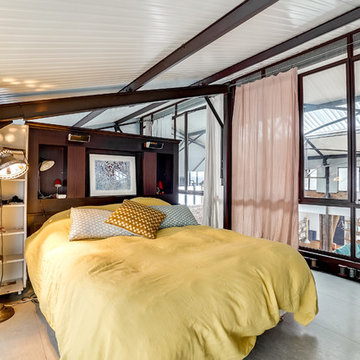
Vue sur la chambre parentale.
Derrière la tête de lit se trouve une salle de bains.
La chambre est située à l'étage et dispose d'une vue sur tout le séjour.
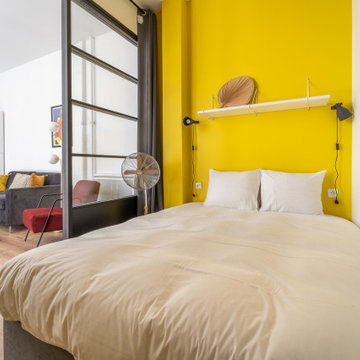
Transformation d’un local commercial de 80m2 en 2 appartements T2 de type AirBnb dotés chacun d’une capacité d’accueil de 4 voyageurs. La mission comprenait également l’ameublement et la décoration des appartements.
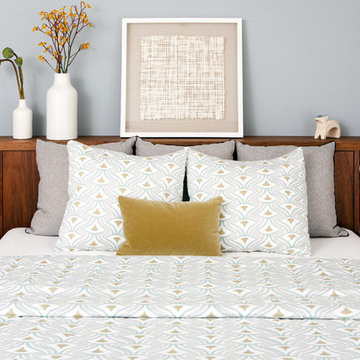
Hired by the owners to provide interior design services for a complete remodel of a mid-century home in Berkeley Hills, California this family of four’s wishes were to create a home that was inviting, playful, comfortable and modern. Slated with a quirky floor plan that needed a rational design solution we worked extensively with the homeowners to provide interior selections for all finishes, cabinet designs, redesign of the fireplace and custom media cabinet, headboard and platform bed. Hues of walnut, white, gray, blues and citrine yellow were selected to bring an overall inviting and playful modern palette. Regan Baker Design was responsible for construction documents and assited with construction administration to help ensure the designs were well executed. Styling and new furniture was paired to compliment a few existing key pieces, including a commissioned piece of art, side board, dining table, console desk, and of course the breathtaking view of San Francisco's Bay.
Photography by Odessa
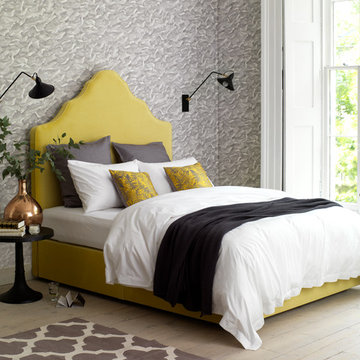
This yellow velvet headboard on our Rose King Size Divan is a real statement feature for this stylish bedroom. Fabric from Zimmer + Rohde.
Photography by Tim Young
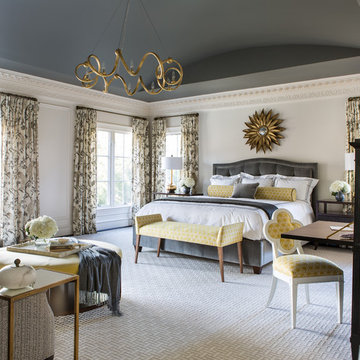
Serene and elegant master bedroom. Photography by Angie Seckinger
Idées déco pour une grande chambre grise et jaune classique avec un mur blanc et aucune cheminée.
Idées déco pour une grande chambre grise et jaune classique avec un mur blanc et aucune cheminée.
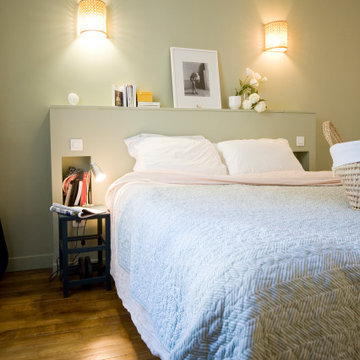
Idée de décoration pour une chambre parentale haussmannienne et beige et blanche bohème de taille moyenne avec un mur vert, parquet clair, une cheminée standard, un manteau de cheminée en pierre et un sol marron.
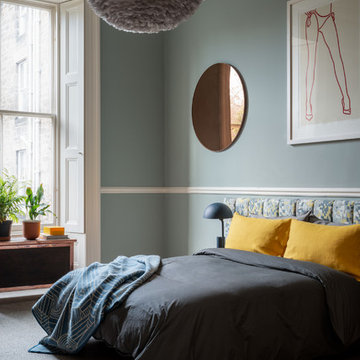
Guest Bedroom in duck egg blue with feather lamp shade. Artwork by Lucie Bennett, mirro by AYTM and headboard fabric by Romo Black. Lamp by Normann.
Photography by Zac & Zac
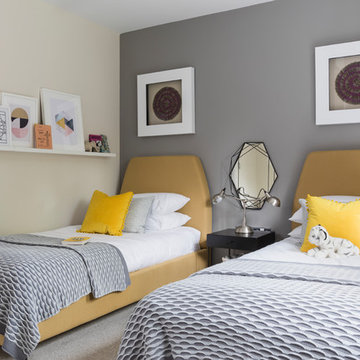
Chris Snook
Cette photo montre une petite chambre grise et jaune chic avec un mur gris et un sol gris.
Cette photo montre une petite chambre grise et jaune chic avec un mur gris et un sol gris.
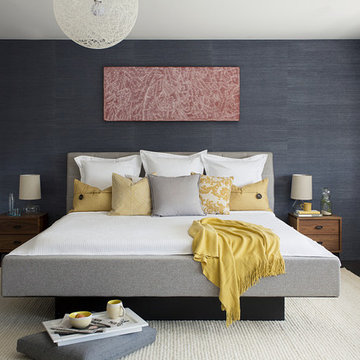
Modern family loft renovation. The master bedroom includes a woven warm wall treatment.
Photos by Eric Roth.
Construction by Ralph S. Osmond Company.
Green architecture by ZeroEnergy Design. http://www.zeroenergy.com
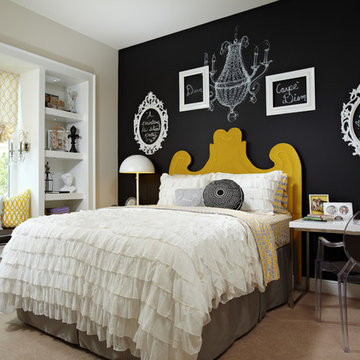
Marc Rutenberg Homes
Idée de décoration pour une chambre avec moquette grise et jaune tradition de taille moyenne avec un mur noir et aucune cheminée.
Idée de décoration pour une chambre avec moquette grise et jaune tradition de taille moyenne avec un mur noir et aucune cheminée.
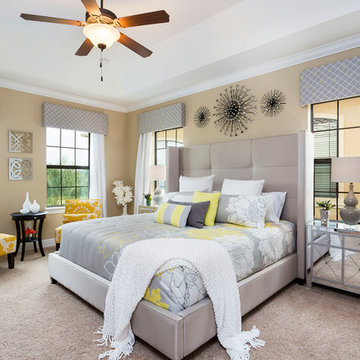
Harry Lim
Idées déco pour une chambre avec moquette grise et jaune contemporaine avec un mur beige et un sol beige.
Idées déco pour une chambre avec moquette grise et jaune contemporaine avec un mur beige et un sol beige.
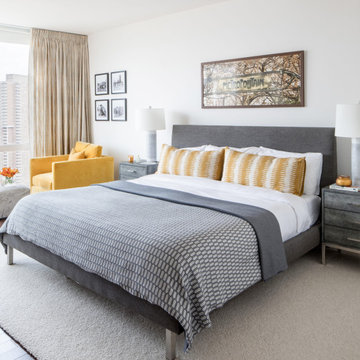
Inspiration pour une chambre grise et jaune design avec un mur blanc, parquet foncé et un sol marron.
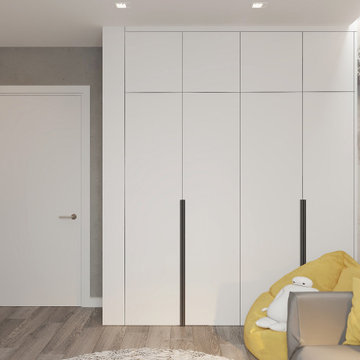
The Caprice Light wardrobe is one of our favourite bespoke wardrobes in a contemporary style.
It features a matte and very smooth exterior surface. The beauty of it is, that it does not leave fingerprints. It is soft and pleasant to the touch.
The wooden handle of your choice creates its own charm. We prefer the long natural wood handle. It emphasizes its modern and sleek look.
Overall, the caprice style fits very well in modern flats and new-build houses with both high and lower level ceilings.
The price starts from £1150 + vat per linear meter.
If your space is 3m wide and 2.36 high, then the total price for your Caprice custom-made wardrobe will be in the range of £3450-4000 + vat.
Simple internal layout for those who love to keep things simple, yet good looking.
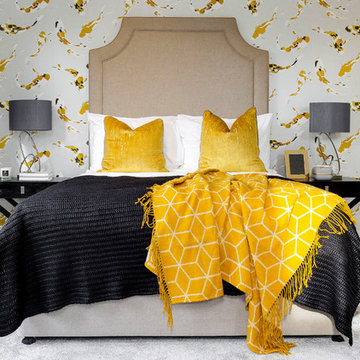
Inspiration pour une chambre avec moquette grise et jaune traditionnelle de taille moyenne avec un sol gris, un mur multicolore et aucune cheminée.
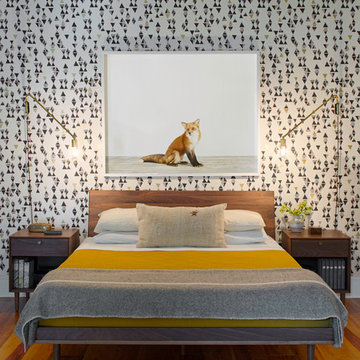
Sources:
Bed: DWR
Bedside Tables: DWR
Blanket: Coyuchi
Throw: Brookefarm
Throw Pillow: sukan (Etsy)
Wall Sconces: One Forty Three
Flooring: Heart of Pine
Wallpaper: Hygge and West
Art: The Animal Print Shop
Richard Leo Johnson
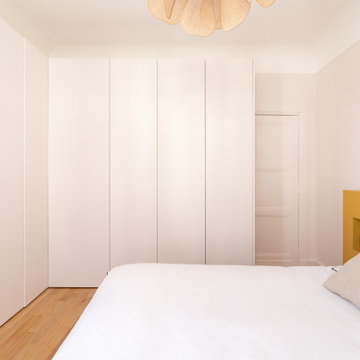
La chambre parentale trsè lumineuse et épurée gagne un dressing supplémentaire qui dissimule l’accès au second dressing d’origine tout en conservant la perception d’espace. Une tête de lit ocre jaune apporte la petite touche de peps à la chambre.
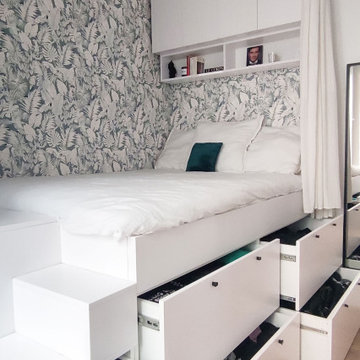
L'espace nuit a été imaginé dans un ambiance tropicale douce. Un lit estrade a été réalisé sur mesure afin d'y intégrer de multiples rangements et dressings. Chaque centimètre est exploité et optimisé. Un claustra blanc vient délimiter la pièce de vie de l'espace nuit
Idées déco de chambres beiges et blanches et grises et jaunes
1
