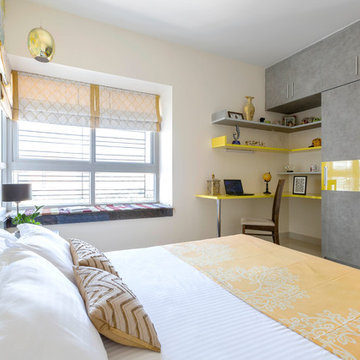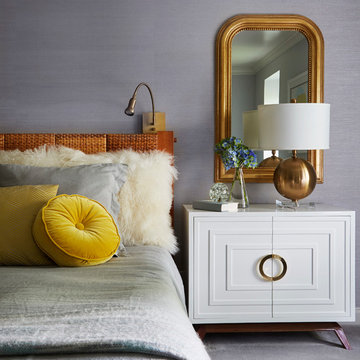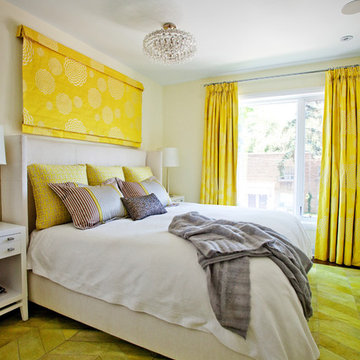Idées déco de chambres grises et jaunes
Trier par :
Budget
Trier par:Populaires du jour
1 - 20 sur 337 photos
1 sur 2
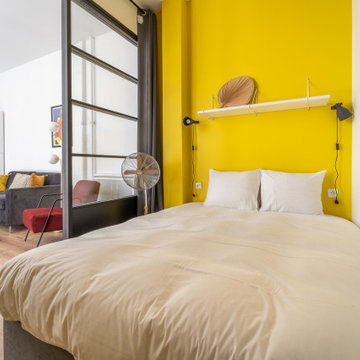
Transformation d’un local commercial de 80m2 en 2 appartements T2 de type AirBnb dotés chacun d’une capacité d’accueil de 4 voyageurs. La mission comprenait également l’ameublement et la décoration des appartements.
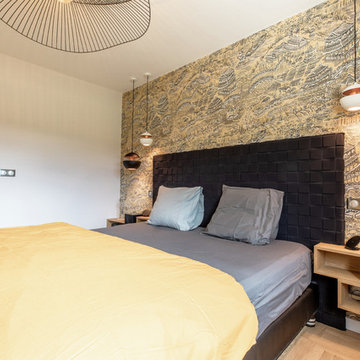
Un univers moderne, personnalisé, connecté et fonctionnel, à l’image de mes clients.
Rénovation, agencement et décoration complète d’une maison du sous-sol aux combles. Projet de A à Z !
Étude complète de l’agencement, de la lumière, des couleurs.
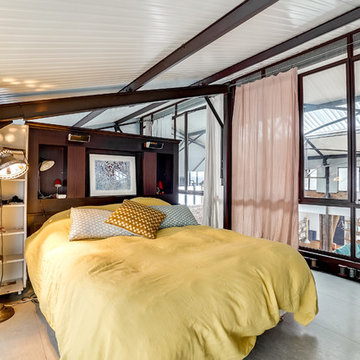
Vue sur la chambre parentale.
Derrière la tête de lit se trouve une salle de bains.
La chambre est située à l'étage et dispose d'une vue sur tout le séjour.
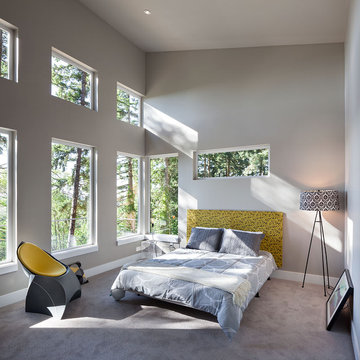
2012 KuDa Photography
Cette image montre une grande chambre grise et jaune design avec un mur gris, aucune cheminée et un sol gris.
Cette image montre une grande chambre grise et jaune design avec un mur gris, aucune cheminée et un sol gris.
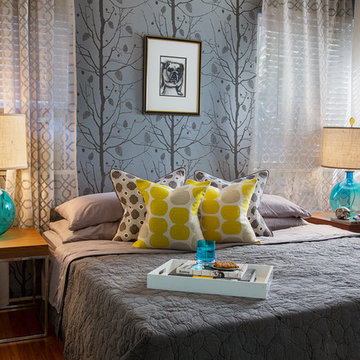
The calm and serene bedroom was created with shades of gray in different textures and a beautiful monotone floral wallpaper. Bursts of yellows and turquoise was infused in accessories for balance.
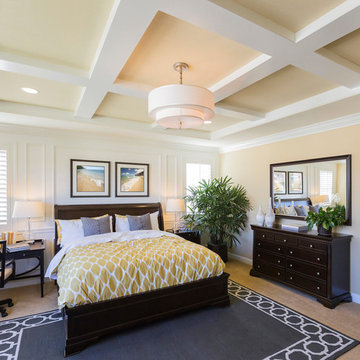
Cette photo montre une chambre grise et jaune chic de taille moyenne avec un mur jaune et un sol beige.
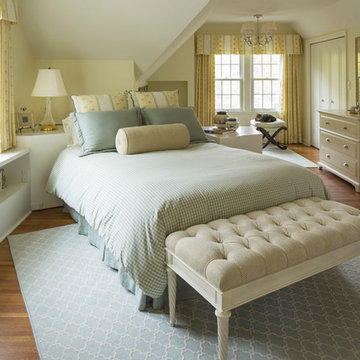
Set within a beautiful city neighborhood off West River Road, this 1940’s cottage was completely updated, remodeled and added to, resulting in a “new house” for the enjoyment of its long-term owners, who plans to remain in the home indefinitely. Each room in the house was restored and refreshed and new spaces were added including kitchen, family room, mudroom, guest bedroom and studio. A new detached garage was sited to provide a screen from the alley and to create a courtyard for a more private backyard. Careful consideration was given to the streetscape and neighboring houses on both the front and back elevations to assure that massing, new materials and exterior details complemented the existing house, street and neighborhood. Finally a new covered porch was added to protect from the elements and present a more welcoming entry from the street.
Construction by Flynn Construction, Inc.
Landscape Architecture by Tupper and Associates
Interior Design by InUnison Design
Photographs by Troy Thies

A Modern Farmhouse set in a prairie setting exudes charm and simplicity. Wrap around porches and copious windows make outdoor/indoor living seamless while the interior finishings are extremely high on detail. In floor heating under porcelain tile in the entire lower level, Fond du Lac stone mimicking an original foundation wall and rough hewn wood finishes contrast with the sleek finishes of carrera marble in the master and top of the line appliances and soapstone counters of the kitchen. This home is a study in contrasts, while still providing a completely harmonious aura.

Master Bedroom by Masterpiece Design Group. Photo credit Studio KW Photography
Wall color is CL 2923M "Flourishing" by Color Wheel. Lamps are from Wayfair.com. Black and white chair by Dr Kincaid #5627 & the fabric shown is candlewick. Fabrics are comforter Belfast - warm grey, yellow pillows Duralee fabric: 50816-258Mustard. Yellow & black pillow fabric is no longer available. Drapes & pillows Kravet fabric:: Raid in Jet. Black tables are from Wayfair.com. 3 drawer chest: "winter woods" by Steinworld and the wall art is from Zgallerie "Naples Bowl" The wall detail is 1/2" round applied on top of 1x8. Hope this helps everyone.
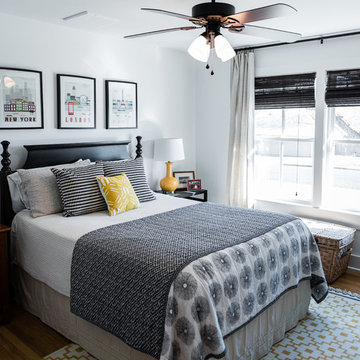
Remodel: J. Bryant Boyd, Design-Build
Photography: Carlos Barron Photography
Cette photo montre une grande chambre grise et jaune chic avec un mur blanc et aucune cheminée.
Cette photo montre une grande chambre grise et jaune chic avec un mur blanc et aucune cheminée.
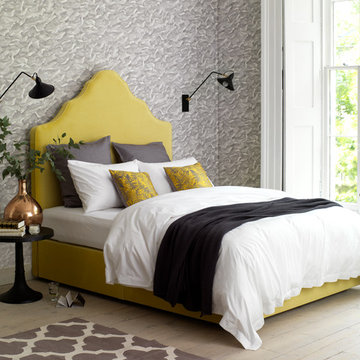
This yellow velvet headboard on our Rose King Size Divan is a real statement feature for this stylish bedroom. Fabric from Zimmer + Rohde.
Photography by Tim Young
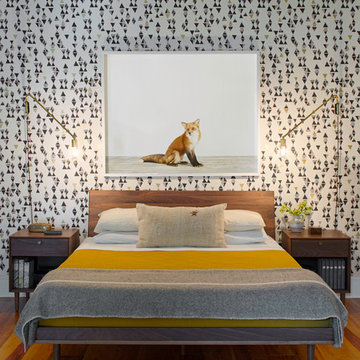
Sources:
Bed: DWR
Bedside Tables: DWR
Blanket: Coyuchi
Throw: Brookefarm
Throw Pillow: sukan (Etsy)
Wall Sconces: One Forty Three
Flooring: Heart of Pine
Wallpaper: Hygge and West
Art: The Animal Print Shop
Richard Leo Johnson
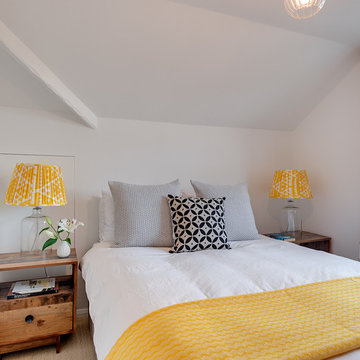
Richard Downer
Idée de décoration pour une chambre d'amis grise et jaune marine avec un mur blanc, parquet clair et aucune cheminée.
Idée de décoration pour une chambre d'amis grise et jaune marine avec un mur blanc, parquet clair et aucune cheminée.
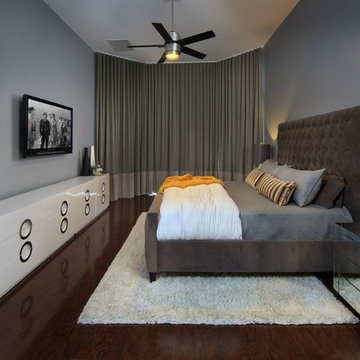
50 shades of gray contemporary bedroom. Featuring tufted bed, modern white dressers, mirrored nightstands, floor to ceiling ripple fold draperies, white shag rug, and dark hardwood floors. Clean, elegant, and comfortable.
For more stunning design inspiration, follow us on Houzz :)

Photo by Michelle Rasmussen of www.wondertimephoto.com
Idées déco pour une chambre avec moquette grise et jaune contemporaine avec un mur gris.
Idées déco pour une chambre avec moquette grise et jaune contemporaine avec un mur gris.
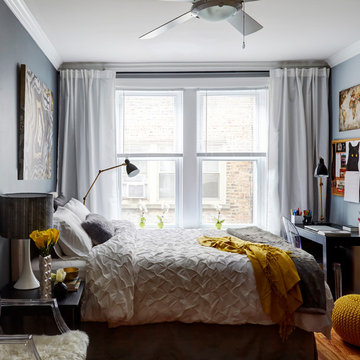
Ania Omski-Talwar
Location: Lincoln Park, Chicago, IL, USA
At 166 sq ft, the size of the living/sleeping area in this studio apartment was quite challenging. We made it work by taking careful dimensions of the space as well as every piece of furniture before purchasing. Even the height of the printer mattered as it had to fit between the filing cabinet and the desk. The busy student who lives here had two primary needs: sleeping and studying. Upon completion we felt we met those needs quite well.
https://www.houzz.com/ideabooks/76468333/list/room-of-the-day-quick-turnaround-for-a-studio-apartment
Mike Kaskel Photo
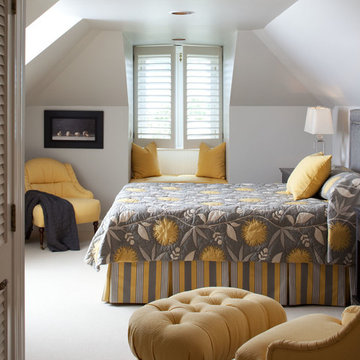
Mike Rixon
Idées déco pour une chambre grise et jaune classique de taille moyenne avec un mur beige, aucune cheminée et un sol beige.
Idées déco pour une chambre grise et jaune classique de taille moyenne avec un mur beige, aucune cheminée et un sol beige.
Idées déco de chambres grises et jaunes
1
