Idées déco de chambres blanches et bois avec un sol marron
Trier par :
Budget
Trier par:Populaires du jour
101 - 120 sur 1 338 photos
1 sur 3
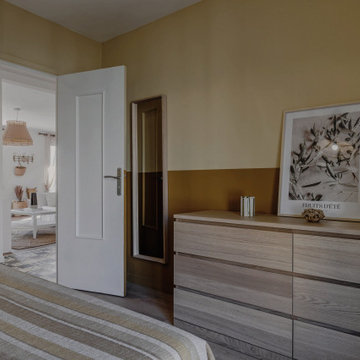
Au pied de l'hôpital Pasteur, Niché au cinquième étage d'un immeuble niçois, un appartement récite un poème à la Riviera...
Véritable ode à la méditerranée, cet appartement adopte une ambiance chaleureuse suggérée par l'emploi de matières brutes telles que le lin, le chanvre, le jute ou encore le coton. L'intérieur invite à l'apaisement malgré sa palette chromatique saturée empruntée aux teintes naturelles de la mer, de la roche et du soleil du Sud.
Dans l'angle du salon, une cloison a été édifiée et plusieurs niches de forme asymétriques et organiques ont été prévues. Ces quelques espaces évidés suggèrent une bibliothèque tandis que d'autres permettent la scénographie de plusieurs objets décoratifs. Enfin, la peinture bleue qu'adoptent ces cavités renvoie au mythique indigo de la mer.
L'appartement comporte trois chambres, chacune adoptant un spectre chromatique propre. La première s'articule autour d'une teinte ocre jaune évoquant le soleil provençal et les rayures renvoient aux motifs ruraux de la côte italienne. Le camaïeu terracotta de la seconde chambre répond aux roches rouges et à la terre cuite locale tandis que le bleu Klein de la dernière chambre rappelle l'azur et la profondeur de l'envoûtante mer séculaire.
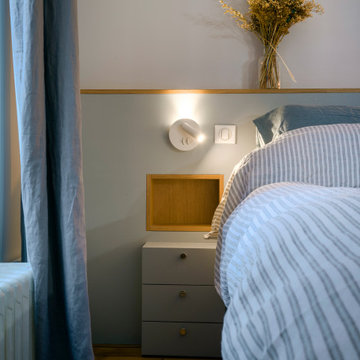
Cette image montre une chambre parentale blanche et bois design de taille moyenne avec un mur gris, parquet clair, une cheminée standard, un sol marron et dressing.
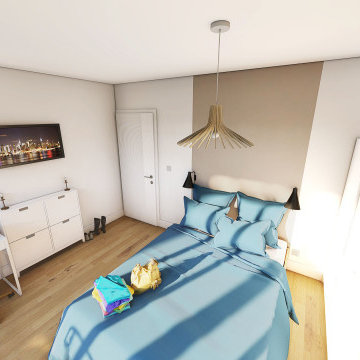
Chambre
Lit double
Baie vitrée
Terrasse / balcon
bureau
rangement
parque stratifié
murs blancs
téléviseur
Aménagement d'une petite chambre parentale blanche et bois moderne en bois avec un mur blanc, sol en stratifié, aucune cheminée et un sol marron.
Aménagement d'une petite chambre parentale blanche et bois moderne en bois avec un mur blanc, sol en stratifié, aucune cheminée et un sol marron.
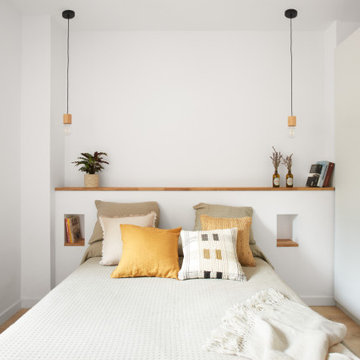
Inspiration pour une petite chambre parentale blanche et bois nordique avec un mur blanc, sol en stratifié et un sol marron.
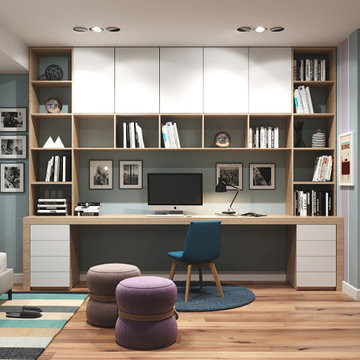
Дизайн интерьера 2комнатной квартиры 75 м2
Cette photo montre une chambre parentale blanche et bois tendance de taille moyenne avec un mur bleu, sol en stratifié, aucune cheminée, un sol marron et du papier peint.
Cette photo montre une chambre parentale blanche et bois tendance de taille moyenne avec un mur bleu, sol en stratifié, aucune cheminée, un sol marron et du papier peint.
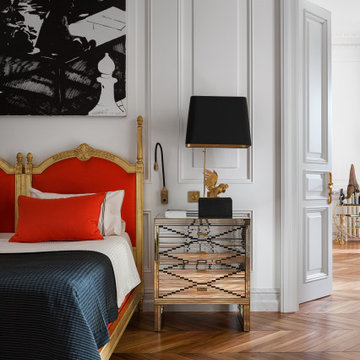
Этот интерьер – переплетение богатого опыта дизайнера, отменного вкуса заказчицы, тонко подобранных антикварных и современных элементов.
Началось все с того, что в студию Юрия Зименко обратилась заказчица, которая точно знала, что хочет получить и была настроена активно участвовать в подборе предметного наполнения. Апартаменты, расположенные в исторической части Киева, требовали незначительной корректировки планировочного решения. И дизайнер легко адаптировал функционал квартиры под сценарий жизни конкретной семьи. Сегодня общая площадь 200 кв. м разделена на гостиную с двумя входами-выходами (на кухню и в коридор), спальню, гардеробную, ванную комнату, детскую с отдельной ванной комнатой и гостевой санузел.
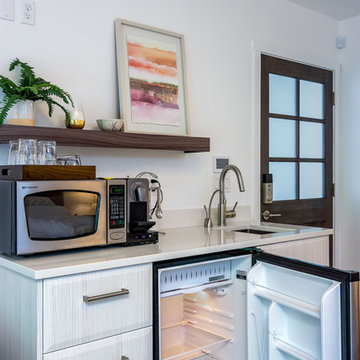
Here is an architecturally built house from the early 1970's which was brought into the new century during this complete home remodel by opening up the main living space with two small additions off the back of the house creating a seamless exterior wall, dropping the floor to one level throughout, exposing the post an beam supports, creating main level on-suite, den/office space, refurbishing the existing powder room, adding a butlers pantry, creating an over sized kitchen with 17' island, refurbishing the existing bedrooms and creating a new master bedroom floor plan with walk in closet, adding an upstairs bonus room off an existing porch, remodeling the existing guest bathroom, and creating an in-law suite out of the existing workshop and garden tool room.
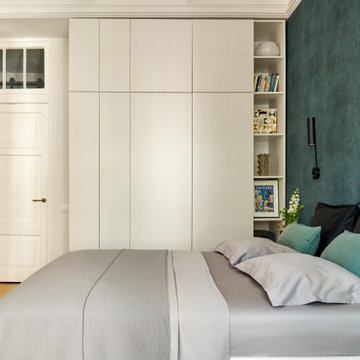
В качестве основного выбрали белый цвет, создающий ощущение светлого, воздушного пространства, как холст, на котором художник пишет картину, нанося цветовые мазки. Для стены в изголовье кровати выбрали обои изумрудного оттенка с фактурой замши.
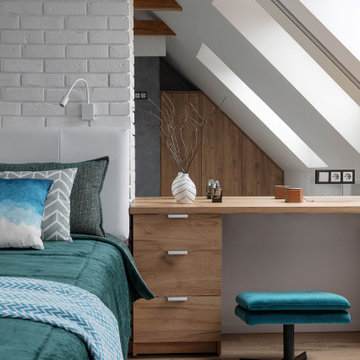
Aménagement d'une petite chambre parentale blanche et bois industrielle avec un mur blanc, sol en stratifié, un sol marron, poutres apparentes et un mur en parement de brique.
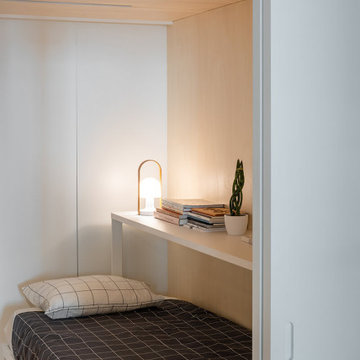
Idée de décoration pour une petite chambre d'amis blanche et bois minimaliste avec un mur marron, parquet clair, un sol marron, un plafond en bois et du lambris.
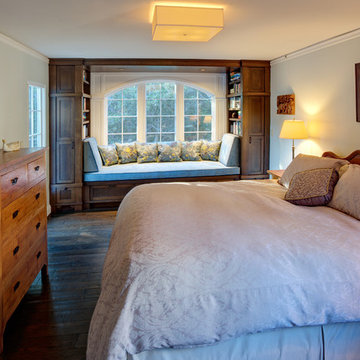
Master bedroom with built-in dark oak reading/library nook with shaker doors and craftsman style design and detailing. Mitch Shenker Photography
Cette image montre une grande chambre parentale blanche et bois traditionnelle en bois avec un mur vert, parquet foncé et un sol marron.
Cette image montre une grande chambre parentale blanche et bois traditionnelle en bois avec un mur vert, parquet foncé et un sol marron.
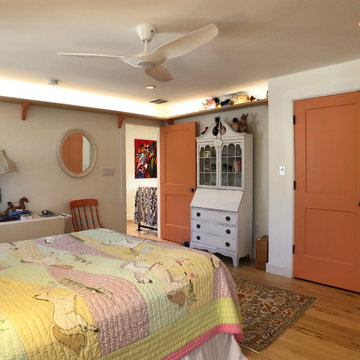
This cheerful girls bedroom has an eclectic mix of furniture.
A light shelf provides accent lgihting and storage for books and toys.
Aménagement d'une grande chambre d'amis blanche et bois éclectique avec un mur blanc, parquet clair, un sol marron, aucune cheminée et un plafond voûté.
Aménagement d'une grande chambre d'amis blanche et bois éclectique avec un mur blanc, parquet clair, un sol marron, aucune cheminée et un plafond voûté.
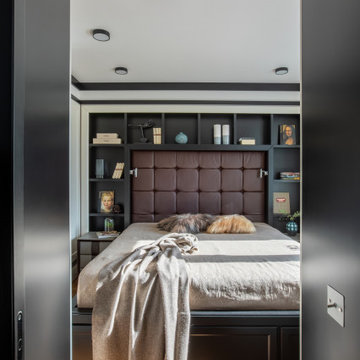
В спальне мы продолжили монохромную тему, разбавив её новыми фактурами и добавили важных деталей. Кожаное изголовье кровати, скроенное точно в размер шкафа, напоминает плитку горького шоколада, компаньоном послужили точно подобранные тумбочки Poltrona Frau. Фасады шкафов напротив изголовья повторяют филенки буазери на стенах, но с заполнением кожей, как и на изголовье. Под кроватью расположены выдвижные ящики.
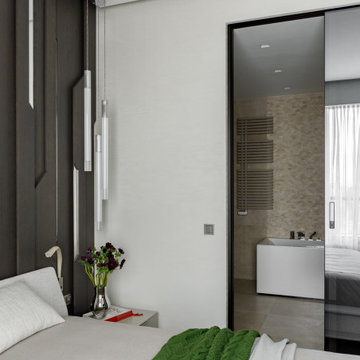
Inspiration pour une petite chambre parentale blanche et bois design avec un mur blanc, parquet foncé, aucune cheminée et un sol marron.
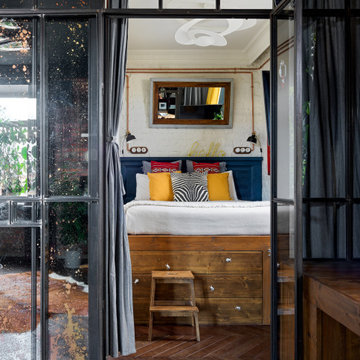
Небольшая спальня с кроватью - подиумом.
Réalisation d'une chambre parentale blanche et bois urbaine de taille moyenne avec un mur blanc, parquet foncé, un sol marron et du papier peint.
Réalisation d'une chambre parentale blanche et bois urbaine de taille moyenne avec un mur blanc, parquet foncé, un sol marron et du papier peint.
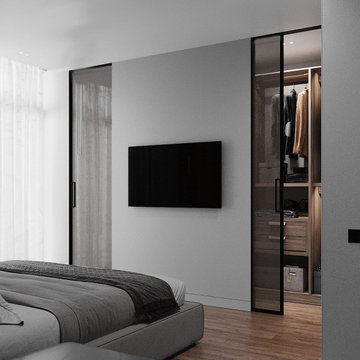
Aménagement d'une chambre parentale blanche et bois contemporaine de taille moyenne avec un mur blanc, sol en stratifié, aucune cheminée, un sol marron, un plafond en bois et du lambris.
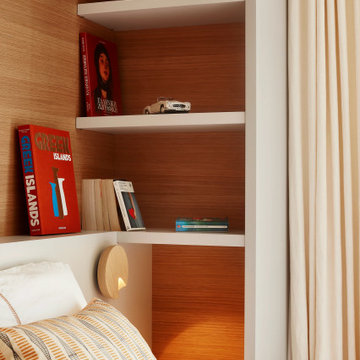
Cette photo montre une chambre parentale blanche et bois tendance de taille moyenne avec un mur blanc, parquet clair, aucune cheminée et un sol marron.
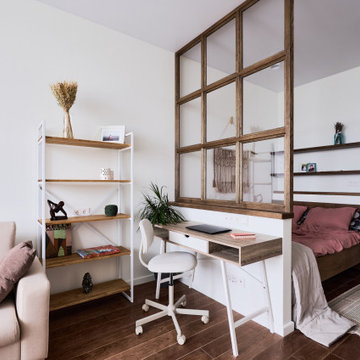
Exemple d'une petite chambre parentale blanche et bois scandinave avec un mur blanc, parquet foncé et un sol marron.
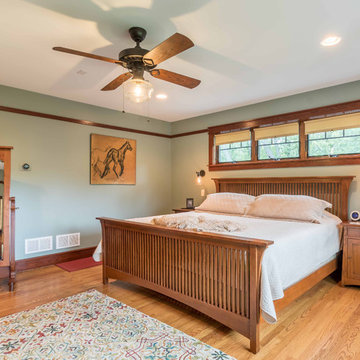
The master Bedroom is spacious without being over-sized. Space is included for a small seating area, and clear access to the large windows facing the yard and deck below. Triple awning transom windows over the bed provide morning sunshine. The trim details throughout the home are continued into the bedroom at the floor, windows, doors and a simple picture rail near the ceiling line.
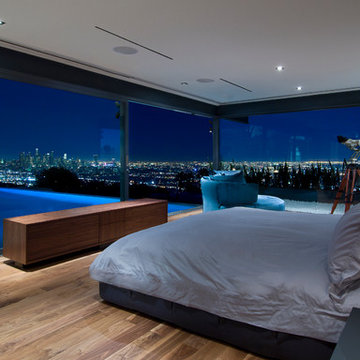
Hopen Place Hollywood Hills modern home glass walled bedroom with pool views. Photo by William MacCollum.
Réalisation d'une très grande chambre parentale blanche et bois minimaliste avec un sol en bois brun, un sol marron et un plafond décaissé.
Réalisation d'une très grande chambre parentale blanche et bois minimaliste avec un sol en bois brun, un sol marron et un plafond décaissé.
Idées déco de chambres blanches et bois avec un sol marron
6