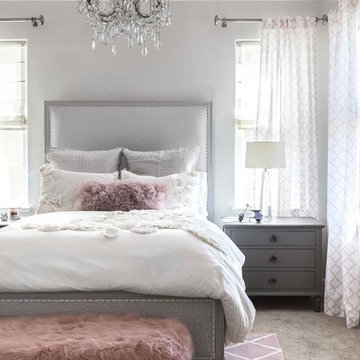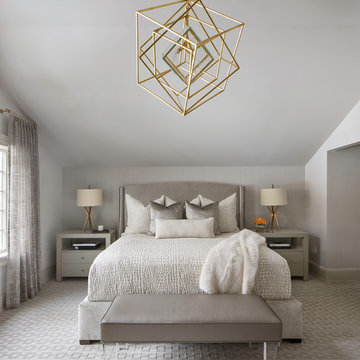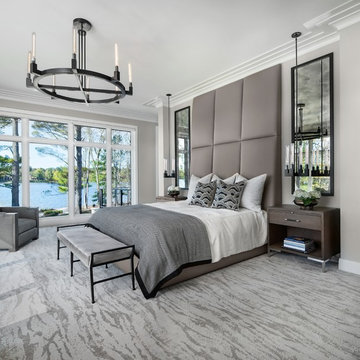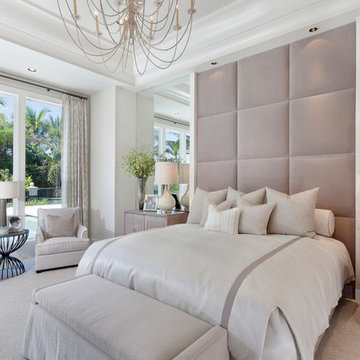Idées déco de chambres blanches
Trier par :
Budget
Trier par:Populaires du jour
1 - 20 sur 31 329 photos
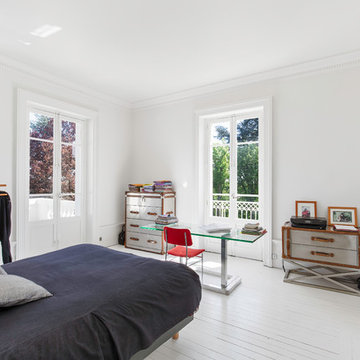
@Florian Peallat
Idées déco pour une chambre classique avec un mur blanc, parquet peint et un sol blanc.
Idées déco pour une chambre classique avec un mur blanc, parquet peint et un sol blanc.
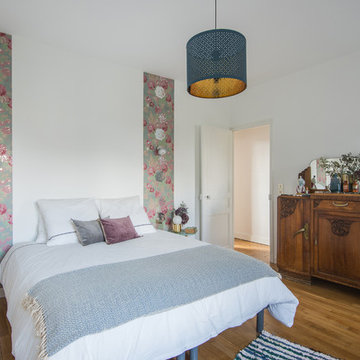
Studio Mariekke
Idée de décoration pour une chambre champêtre avec un mur blanc, un sol en bois brun et un sol marron.
Idée de décoration pour une chambre champêtre avec un mur blanc, un sol en bois brun et un sol marron.
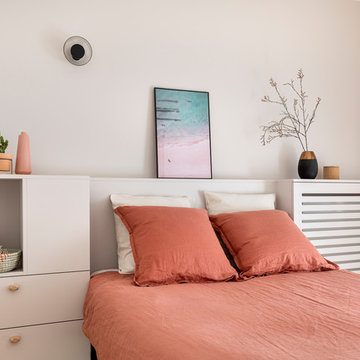
Création d'une tête de lit sur mesure afin de compenser le mur en biais qui empêchait le lit de trouver sa place harmonieusement dans la pièce. Elle est devenue l’élément essentiel de cette petite chambre.
Crédit Photo @Thibault Pousset
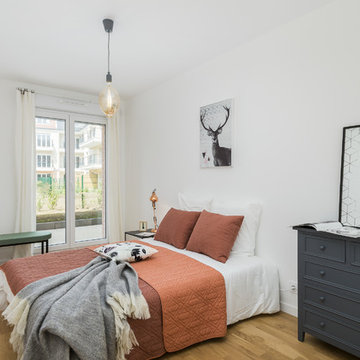
Mathieu Fiol
Exemple d'une chambre d'amis scandinave avec un mur blanc, parquet clair et un sol beige.
Exemple d'une chambre d'amis scandinave avec un mur blanc, parquet clair et un sol beige.
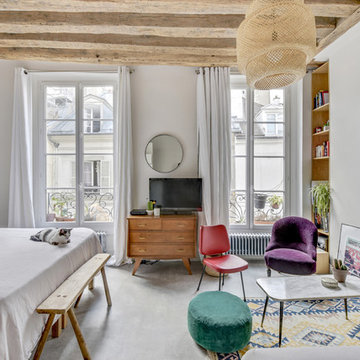
Shoootin
Aménagement d'une chambre blanche et bois méditerranéenne avec aucune cheminée, un sol gris et un mur gris.
Aménagement d'une chambre blanche et bois méditerranéenne avec aucune cheminée, un sol gris et un mur gris.
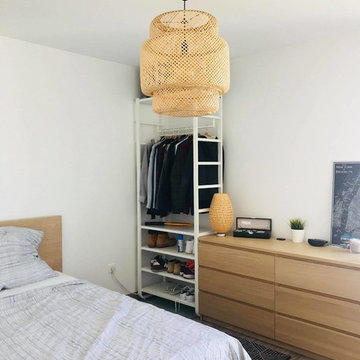
Cette image montre une chambre blanche et bois nordique avec un mur blanc, un sol en bois brun et un sol marron.
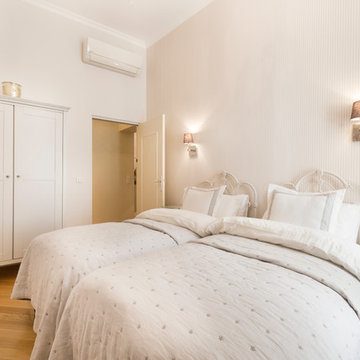
Nice Home Interiors were engaged right from the start of this project and worked side by side with the renovation company to design this stunning holiday rental apartment in the Old Town, Nice.
This 3 bedroom apartment to rent in the Old Town was formally an office, it required a full renovation and a creative eye to bring it up to date and market ready for seasonal lets. This boutique apartment now boasts 3 beautiful elegant bedrooms, luxury bathrooms, as well as a superb open plan living, kitchen and dining area.

Celtic Construction
Inspiration pour une chambre rustique avec un mur gris, un sol en bois brun et un sol marron.
Inspiration pour une chambre rustique avec un mur gris, un sol en bois brun et un sol marron.

The master bedroom is a symphony of textures and patterns with its horizontal banded walls, hexagonal ceiling design, and furnishings that include a sunburst inlaid bone chest, star bamboo silk rug and quatrefoil sheers.
A Bonisolli Photography
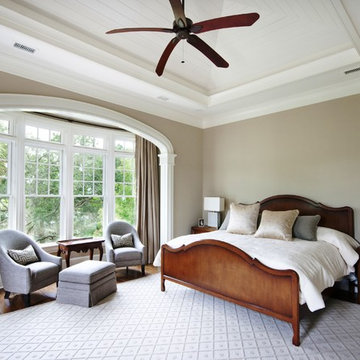
Photo by: Matt Bolt, Charleston Home+Design
Exemple d'une chambre chic avec un mur beige.
Exemple d'une chambre chic avec un mur beige.

The master bedroom has a coffered ceiling and opens to the master bathroom. There is an attached sitting room on the other side of the free-standing fireplace wall (see other master bedroom pictures). The stunning fireplace wall is tiled from floor to ceiling in penny round tiles. The headboard was purchased from Pottery Barn, and the footstool at the end of the bed was purchased at Restoration Hardware.
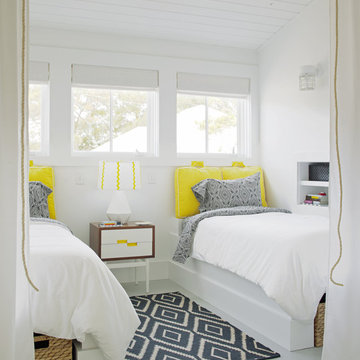
Second story sleeping loft located on Tybee Island in Savannah, GA. Behind the white flowing curtains are built in beds each adorned with a nautical reading light and built-in hideaway niches. The space is light and airy with painted gray floors, all white walls, old rustic beams and headers, wood paneling, tongue and groove ceilings, dormers, vintage rattan furniture, mid-century painted pieces, and a cool hangout spot for the kids.
Floor Color: BM Sterling 1591
Blinds: Rio Linen Roman shades
Wall Color: SW extra white 7006
Rug: West Elm
Built-in Beds: Rethink Design Studio
Bedside Table: Vintage teak tables with painted base and drawer fronts. Powder coated aluminum pull hardware
Lamp: Robert Abbey with Ric Rac embellished shades by Rethink
"Headboard": Target outdoor floor cushions
Duvet Cover: Target
Sheet & Pillow: Amy Butler
Baskets: Target
Drapery Fabric: West Elm
Drapery Designed by: Rethink Design Studio
Telephone: Vintage
All Other Accessories: Homeowner's Collection.
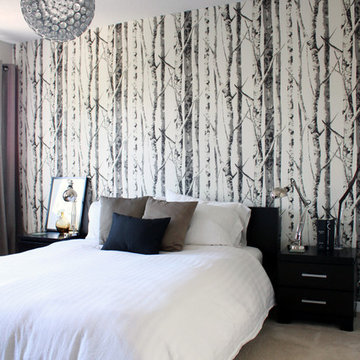
We are a young newly wed couple who decided to ask for cash gifts at our wedding so we could decorate our new digs. We received the keys the morning after becoming Mr & Mrs Leclair, and to this day we have yet to take a honeymoon. Both of us had a brewing passion for modern interior decorating that needed to be fulfilled. Our previous 1 bedroom apartment was a great warm up but the real challenge was ahead. We received generous gifts to get us started but after the wedding, closing costs and a few unexpected costs we were left with a fairly conservative budget to work with.
First up was painting. None of the existing loud colours in the house were really to our liking. So started the giant task of painting every single wall in the house. Oh, and throw the garage and front entrance doors in there also. Thankfully Melissa works at a paint store so we were able to receive a few free cans and some really good deals on others. Quick shout out to Benjamin Moore and Pittsburgh Paints reps. After accomplishing this feat (with the help of family & friends) we decided a few walls needed some punch. A little wallpaper you say? Why not.
Next up was lighting. Most of the fixtures were out of date or not giving us the desired effects. With the help of our handy uncle Rob, we changed every single fixture in the house and out. A few have actually been changed twice. Always a learning curb, right? We splurged on a few pendants from specialized shops but most have been big box store purchases to keep us on budget. Don’t worry, when we strike it rich we’ll have Moooi pendants galore.
After the hard (wasn’t that bad) labor came time to pick furniture pieces to fill out the house. We had ordered most of the big ticket items before the move but we still needed to find the filler pieces. Had a great time driving around town and meeting local shop owners. After most of the furniture shopping was complete we had next to nothing left over for art and a lot of empty walls needed some love. Most of the art in the house are pictures we took ourselves, had printed locally and mounted in Ikea frames. We also headed down to the local art supply store and bought a few canvases on sale. Using left over house paint we created some large bold abstract pieces.
A year has now passed since we first got the keys and we’re, mostly done. Being home owners now, we also realized that we’ll never actually be done. There’s always something to improve upon. Melissa’s office hung in the balance of our undecided minds but after a recent retro chair purchase we’ve been re-inspired. That room is coming along nicely and we should have pictures up shortly. Most of what we’ve done are cosmetic changes. We still plan on upgrading the kitchen, upstairs bath and replacing the old carpets for some swanky hardwood floors. All in due time.
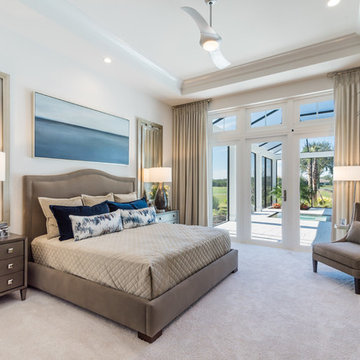
©Venjhamin Reyes
Aménagement d'une chambre avec moquette classique avec un mur blanc et un sol gris.
Aménagement d'une chambre avec moquette classique avec un mur blanc et un sol gris.
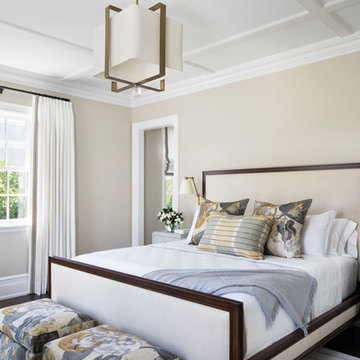
Jessica Glynn Photography
Cette photo montre une chambre parentale bord de mer avec un mur beige, parquet foncé et aucune cheminée.
Cette photo montre une chambre parentale bord de mer avec un mur beige, parquet foncé et aucune cheminée.
Idées déco de chambres blanches
1
