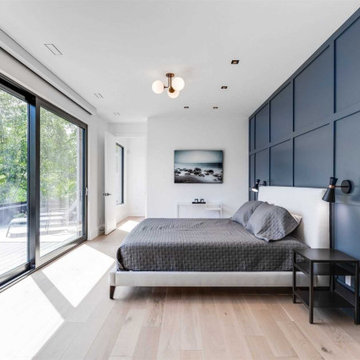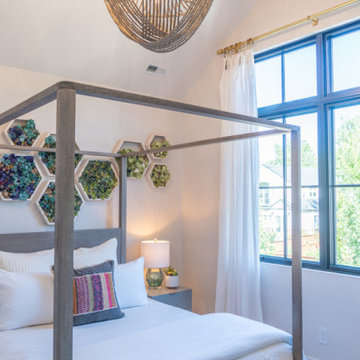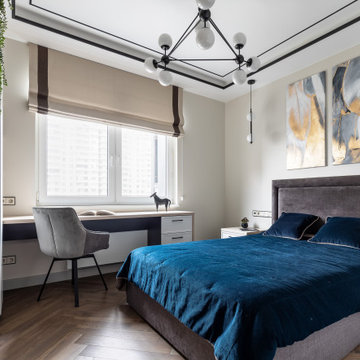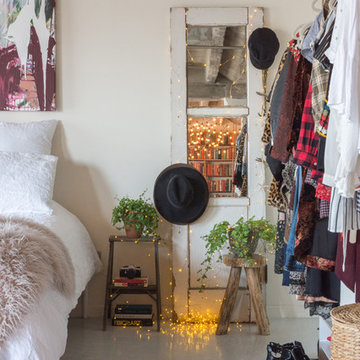Idées déco de chambres bleues, violettes
Trier par :
Budget
Trier par:Populaires du jour
201 - 220 sur 23 727 photos
1 sur 3
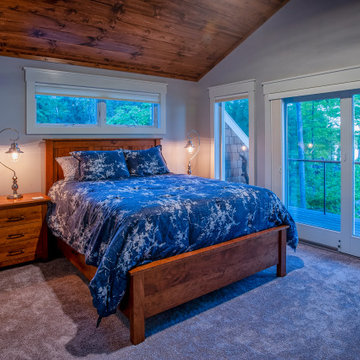
The sunrise view over Lake Skegemog steals the show in this classic 3963 sq. ft. craftsman home. This Up North Retreat was built with great attention to detail and superior craftsmanship. The expansive entry with floor to ceiling windows and beautiful vaulted 28 ft ceiling frame a spectacular lake view.
This well-appointed home features hickory floors, custom built-in mudroom bench, pantry, and master closet, along with lake views from each bedroom suite and living area provides for a perfect get-away with space to accommodate guests. The elegant custom kitchen design by Nowak Cabinets features quartz counter tops, premium appliances, and an impressive island fit for entertaining. Hand crafted loft barn door, artfully designed ridge beam, vaulted tongue and groove ceilings, barn beam mantle and custom metal worked railing blend seamlessly with the clients carefully chosen furnishings and lighting fixtures to create a graceful lakeside charm.
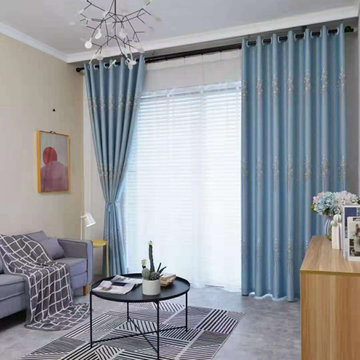
QYFL1121C Barwon European Trees Blue Grey Jacquard Custom Made Curtains For Living Room. These Jacquard curtain panels are of great quality. The faux silks are perfect for a luxurious look. A light luxury, a pure art, a life enjoyment. Original design, smooth texture, healthy and environmental protection. The low-saturation colors that are not eye-catching. Light and comfortable, making your room more spacious and relaxing. This brocade fabric can make your room more luxurious and beautiful, you deserve it. Beautiful patterns are like Trees growing in your room.
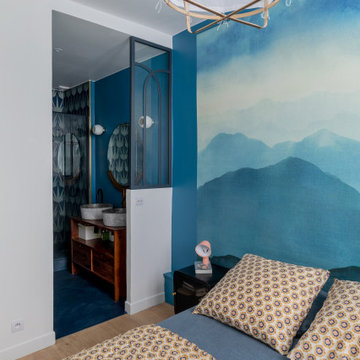
Nos clients, une famille avec 3 enfants, ont fait l'acquisition de ce bien avec une jolie surface de type loft (200 m²). Cependant, ce dernier manquait de personnalité et il était nécessaire de créer de belles liaisons entre les différents étages afin d'obtenir un tout cohérent et esthétique.
Nos équipes, en collaboration avec @charlotte_fequet, ont travaillé des tons pastel, camaïeux de bleus afin de créer une continuité et d’amener le ciel bleu à l’intérieur.
Pour le sol du RDC, nous avons coulé du béton ciré @okre.eu afin d'accentuer le côté loft tout en réduisant les coûts de dépose parquet. Néanmoins, pour les pièces à l'étage, un nouveau parquet a été posé pour plus de chaleur.
Au RDC, la chambre parentale a été remplacée par une cuisine. Elle s'ouvre à présent sur le salon, la salle à manger ainsi que la terrasse. La nouvelle cuisine offre à la fois un côté doux avec ses caissons peints en Biscuit vert (@ressource_peintures) et un côté graphique grâce à ses suspensions @celinewrightparis et ses deux verrières sur mesure.
Ce côté graphique est également présent dans les SDB avec des carreaux de ciments signés @mosaic.factory. On y retrouve des choix avant-gardistes à l'instar des carreaux de ciments créés en collaboration avec Valentine Bärg ou encore ceux issus de la collection "Forma".
Des menuiseries sur mesure viennent embellir le loft tout en le rendant plus fonctionnel. Dans le salon, les rangements sous l'escalier et la banquette ; le salon TV où nos équipes ont fait du semi sur mesure avec des caissons @ikeafrance ; les verrières de la SDB et de la cuisine ; ou encore cette somptueuse bibliothèque qui vient structurer le couloir
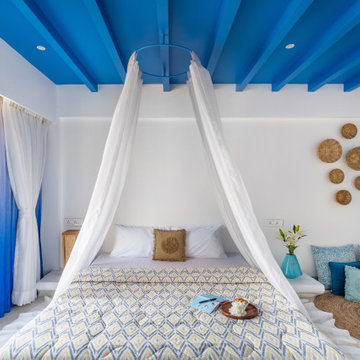
Project: THE YELLOW DOOR HOUSE
Location:Pune
Carpet Area: 2000 sq.ft
Type: 2 bhk Penthouse
Company: Between Walls
Designer: Natasha Shah
Photography courtesy: Inclined Studio (Maulik Patel)
This project started two year ago with a very defined brief. This is a weekend gateway penthouse of 2000 sq.ft (approx.) for our client Mr. Vishal Jain. The penthouse is a 2BHK with ample terrace space which is perfect to host parties and enjoy a nice chilly evening watching a movie overlooking the stars above.
The client was fascinated by his travel to Greece and wanted his holiday home to reflect his love for it. We explored the concepts and realised that it’s all about using local materials and being sustainable as far as possible in design. We visualised the space as a white space with yellows and blues and various patterns and textures. We had to give the client the experience of a holiday home that he admired keeping in mind that the vernacular design sense should still remain but with materials that were available in and around Pune.
We started selecting materials that were sustainable and handcrafted in our city majorly. We wanted to use local materials available in Pune in such a way that they looked different and we could achieve the effect that the client was looking for as an end product. Use of recyclable material was also done at a great extent as cost was a major factor, it being a vacation home. We reused the waste kota that was discarded on site as the terrace flooring and created a pattern out of it which replicated the old streets of Greece. The beds and seating we made in civil and finished with IPS. The staircase tread is made out of readymade tread-tiles and the risers are of printed tiles to pop in a little colour and the railing is made on-site from Teakwood and polished. All internal floorings and and dado’s are tiles. A blue dummy window has been reused from and repainted.
The main door is Painted yellow to bring in the cheerfulness and excitement. As we enter the living room everything around is in shades of white and then there are browns, yellows and blues splashed on the canvas. The jute carpet, the pots and the cane wall art are all handcrafted. The balcony connects to the living and kids room. A rocking chair has been placed there to unwind and relax. The light and shadow play that the ceiling bamboo performs throughout the day adds to a lot of character in the balcony. The kids room has been kept simple with just hanging ropes from the ceiling on the corners of the bed for it to connect to the outdoors and the rustic nature is continued from the living to kids room. The blue master bedroom door opens up to a very dramatic blue ceiling and white sheer space along with a cozy corner with a round jute carpet and bamboo wall art.
The terrace entrance door continuous to the yellow on door and its yellow tiles. The bar overlooks the beautiful sunset view. There are steps created as seating space to enjoy a movie projected on the front blank wall in the front. The seating is made in civil and is finished with IPS. The green wall make the space picture perfect.
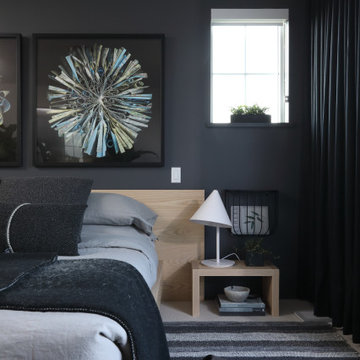
Developer | Alabaster Homes
Interior Furniture & Styling | Gaile Guevara Studio Ltd.
Residential Interior
Shaughnessy Residences is recognized as the Best New Townhome project over 1500 sqft. in Metro Vancouver.
Two awards at the Ovation Awards Gala this past weekend. Congratulations @havanofficial on your 10th anniversary and thank you for the recognition given to Shaughnessy Residences:
1. Best Townhouse/Rowhome Development (1500 S.F. and over)
2. Best Interior Design Display Suite (Multi-Family Home)
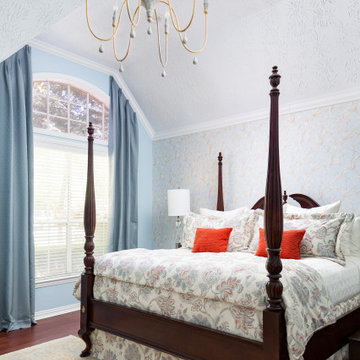
The homeowners wanted an updated style for their home that incorporated their existing traditional pieces. We added transitional furnishings with clean lines and a neutral palette to create a fresh and sophisticated traditional design plan.
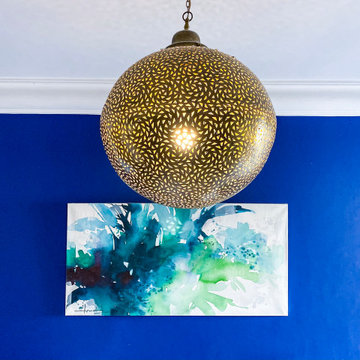
Cette image montre une petite chambre parentale minimaliste avec un mur bleu, parquet clair et un sol beige.

Cette photo montre une chambre bord de mer avec un mur bleu, une cheminée standard, un plafond voûté et du lambris de bois.
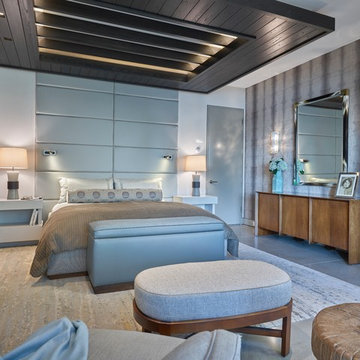
Idées déco pour une chambre parentale moderne de taille moyenne avec sol en béton ciré, aucune cheminée, un mur blanc et un sol gris.
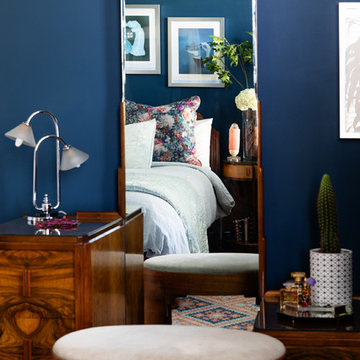
@jenny_siegwart
Inspiration pour une chambre d'amis bohème de taille moyenne avec un mur bleu et un sol en bois brun.
Inspiration pour une chambre d'amis bohème de taille moyenne avec un mur bleu et un sol en bois brun.
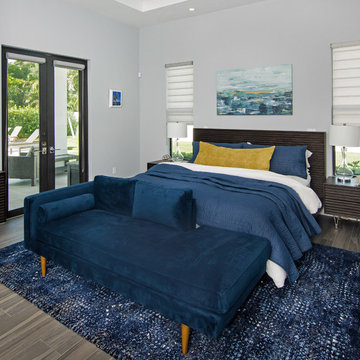
vasi
Idées déco pour une grande chambre parentale contemporaine avec un mur gris, un sol en carrelage de porcelaine et un sol gris.
Idées déco pour une grande chambre parentale contemporaine avec un mur gris, un sol en carrelage de porcelaine et un sol gris.
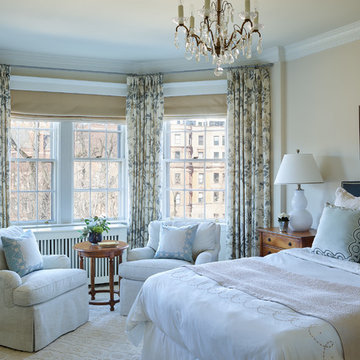
Jared Kuzia Photography
Inspiration pour une chambre traditionnelle de taille moyenne avec un mur beige, aucune cheminée et un sol beige.
Inspiration pour une chambre traditionnelle de taille moyenne avec un mur beige, aucune cheminée et un sol beige.
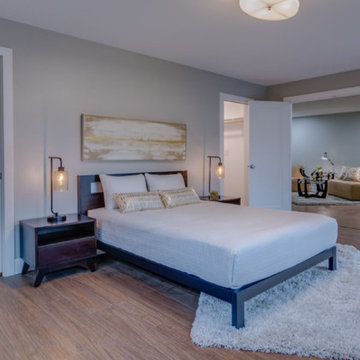
Double door entry in to the large master bedroom.
Exemple d'une grande chambre parentale chic avec un mur gris, un sol en bois brun, aucune cheminée et un sol marron.
Exemple d'une grande chambre parentale chic avec un mur gris, un sol en bois brun, aucune cheminée et un sol marron.
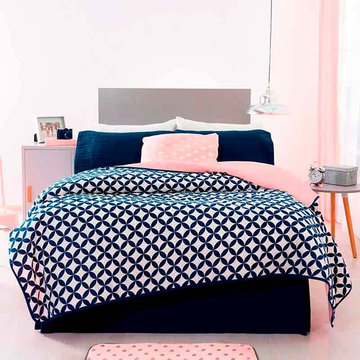
Inspiration pour une petite chambre parentale minimaliste avec un mur blanc et un sol blanc.
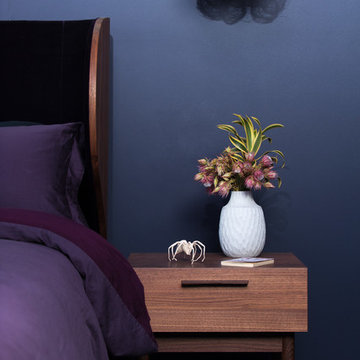
PHOTO BY: STEVEN DEWALL
Idées déco pour une chambre contemporaine avec un mur multicolore et un sol noir.
Idées déco pour une chambre contemporaine avec un mur multicolore et un sol noir.
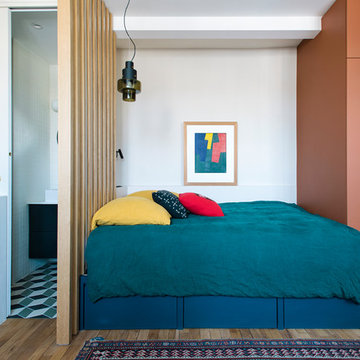
Crédit photo : Patrick Sordoillet
Exemple d'une petite chambre éclectique avec un mur blanc et parquet clair.
Exemple d'une petite chambre éclectique avec un mur blanc et parquet clair.
Idées déco de chambres bleues, violettes
11
