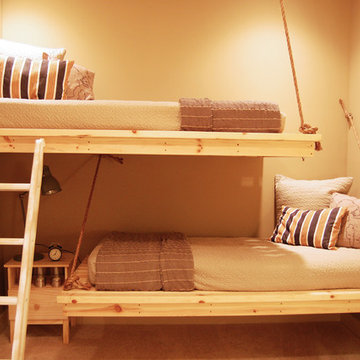Idées déco de chambres bord de mer de couleur bois
Trier par :
Budget
Trier par:Populaires du jour
1 - 20 sur 166 photos
1 sur 3

Cette photo montre une chambre bord de mer avec un mur bleu, une cheminée standard, un plafond voûté et du lambris de bois.
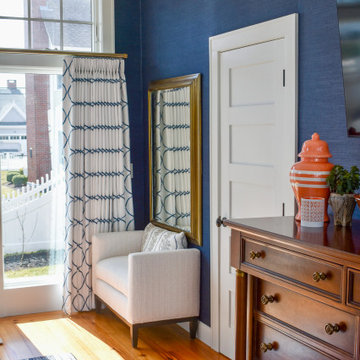
Inspiration pour une grande chambre parentale marine avec un mur bleu, un sol en bois brun, un plafond à caissons et du papier peint.
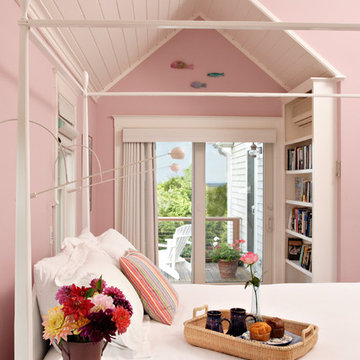
White beadboard and soft pink walls make this small space very cozy.
Dan Cutrona Photography
Exemple d'une chambre bord de mer avec un mur rose.
Exemple d'une chambre bord de mer avec un mur rose.
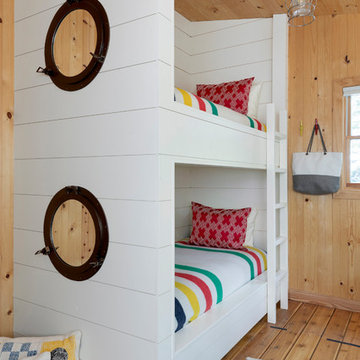
Spacecrafting Photography
Exemple d'une chambre d'amis bord de mer avec un mur beige, un sol en bois brun et un plafond en lambris de bois.
Exemple d'une chambre d'amis bord de mer avec un mur beige, un sol en bois brun et un plafond en lambris de bois.
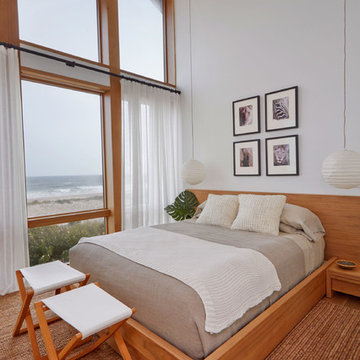
Inspiration pour une chambre d'amis marine de taille moyenne avec un mur blanc, un sol en bois brun, aucune cheminée et un sol marron.
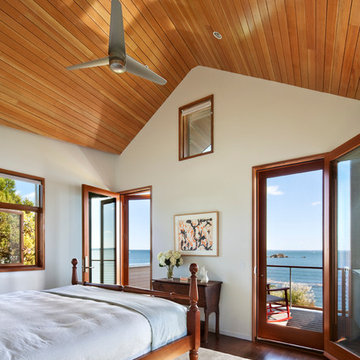
Photo credit Michael Moran.
The design for this client’s “dream house on the water” capitalizes on every opportunity to incorporate views of the Long Island Sound within the home. The placement and expanse of the fir windows and sliding doors underscore the water’s proximity. The interior gathering space spills out onto the raised outdoor deck and lap pool overlooking the seawall. Reducing the house’s carbon footprint is another priority, accomplished by generating renewable energy on site. The precise angle of the house on the property is calculated for optimal solar energy production by the rooftop photovoltaic panels and a geothermal system installed under the driveway provides heating and cooling for the house.
Due to the fact that the site is located on a floodplain, the ground floor of the house is raised and no basement is allowed. This presents a challenge in terms of carving out enough storage space in the main house that one might normally relegate to a basement. Rooms are efficiently sized and serve multiple functions and storage is built-in wherever possible.
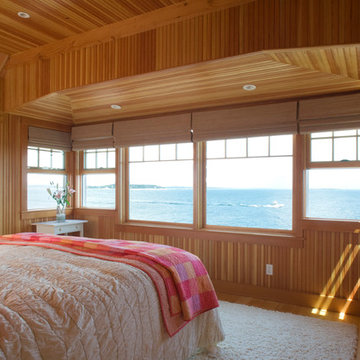
Knickerbocker Group | ARCHITECT
Knickerbocker Group | BUILDER
Darren Setlow | PHOTOGRAPHER
Cette image montre une chambre marine avec un sol en bois brun.
Cette image montre une chambre marine avec un sol en bois brun.
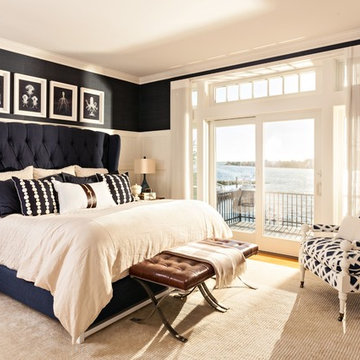
Idées déco pour une chambre parentale bord de mer de taille moyenne avec un sol en bois brun, aucune cheminée et un mur bleu.
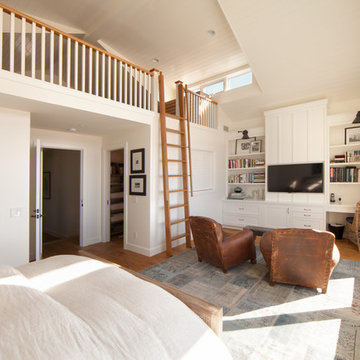
Master bedroom with loft
Casual beach style
Interior design Karen Farmer
Photo Chris Darnall
Aménagement d'une grande chambre bord de mer avec un mur blanc, parquet clair et un sol beige.
Aménagement d'une grande chambre bord de mer avec un mur blanc, parquet clair et un sol beige.
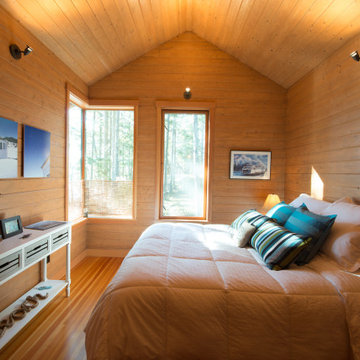
Cozy Guest room with a view.
Aménagement d'une chambre parentale bord de mer avec un sol en bois brun, poutres apparentes et du lambris.
Aménagement d'une chambre parentale bord de mer avec un sol en bois brun, poutres apparentes et du lambris.
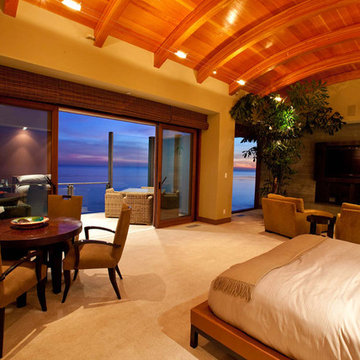
This home features concrete interior and exterior walls, giving it a chic modern look. The Interior concrete walls were given a wood texture giving it a one of a kind look.
We are responsible for all concrete work seen. This includes the entire concrete structure of the home, including the interior walls, stairs and fire places. We are also responsible for the structural concrete and the installation of custom concrete caissons into bed rock to ensure a solid foundation as this home sits over the water. All interior furnishing was done by a professional after we completed the construction of the home.
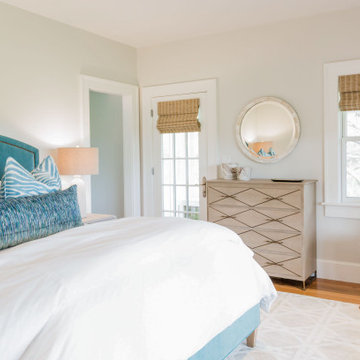
Inspiration pour une chambre d'amis marine de taille moyenne avec un mur beige, un sol en bois brun et un sol marron.
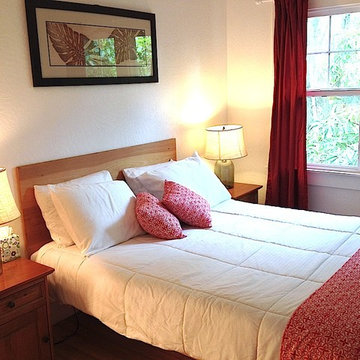
Maui beach vacation cottage makeover: passage door handcrafted from Maui-grown salvaged Cypress wood, all-new hand-crafted window casings with retrofit low-e windows, refinished salvaged side tables, floating plywood bedframe to maximize floor space, beach glass lamps. Photo Credit: Alyson Hodges, Risen Homebuilders LLC.
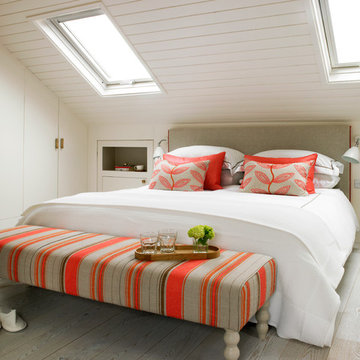
Nick Smith Photography
Idée de décoration pour une chambre d'amis marine avec un mur blanc, parquet clair et un sol beige.
Idée de décoration pour une chambre d'amis marine avec un mur blanc, parquet clair et un sol beige.
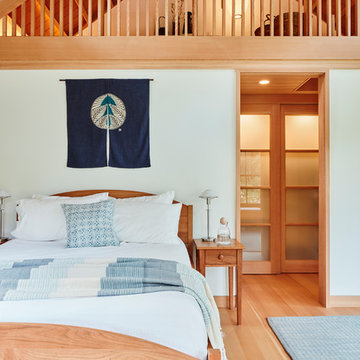
This home, set at the end of a long, private driveway, is far more than meets the eye. Built in three sections and connected by two breezeways, the home’s setting takes full advantage of the clean ocean air. Set back from the water on an open plot, its lush lawn is bordered by fieldstone walls that lead to an ocean cove.
The hideaway calms the mind and spirit, not only by its privacy from the noise of daily life, but through well-chosen elements, clean lines, and a bright, cheerful feel throughout. The interior is show-stopping, covered almost entirely in clear, vertical-grain fir—most of which was source from the same place. From the flooring to the walls, columns, staircases and ceiling beams, this special, tight-grain wood brightens every room in the home.
At just over 3,000 feet of living area, storage and smart use of space was a huge consideration in the creation of this home. For example, the mudroom and living room were both built with expansive window seating with storage beneath. Built-in drawers and cabinets can also be found throughout, yet never interfere with the distinctly uncluttered feel of the rooms.
The homeowners wanted the home to fit in as naturally as possible with the Cape Cod landscape, and also desired a feeling of virtual seamlessness between the indoors and out, resulting in an abundance of windows and doors throughout.
This home has high performance windows, which are rated to withstand hurricane-force winds and impact rated against wind-borne debris. The 24-foot skylight, which was installed by crane, consists of six independently mechanized shades operating in unison.
The open kitchen blends in with the home’s great room, and includes a Sub Zero refrigerator and a Wolf stove. Eco-friendly features in the home include low-flow faucets, dual-flush toilets in the bathrooms, and an energy recovery ventilation system, which conditions and improves indoor air quality.
Other natural materials incorporated for the home included a variety of stone, including bluestone and boulders. Hand-made ceramic tiles were used for the bathroom showers, and the kitchen counters are covered in granite – eye-catching and long-lasting.
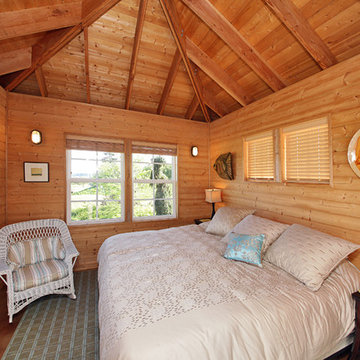
DESIGN: Eric Richmond, Flat Rock Productions;
BUILDER: Miller Custom Construction;
PHOTO: Stadler Studio
Cette photo montre une chambre bord de mer.
Cette photo montre une chambre bord de mer.
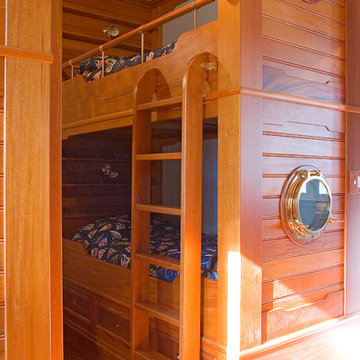
Bronze ship portholes complete the theme of this nautical bunk room. After climbing the mahogany ladders into their bunks at night and listening to the nearby surf, these children will find it easy to imagine they are aboard a ship at sea.
Photograph by James Salomon.
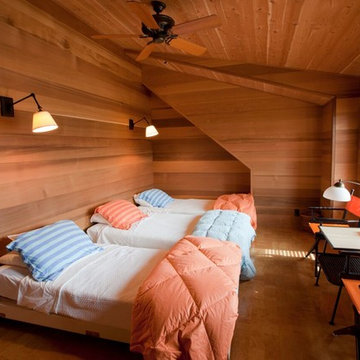
Aménagement d'une grande chambre d'amis bord de mer avec un mur beige, un sol en bois brun et aucune cheminée.
Idées déco de chambres bord de mer de couleur bois
1

