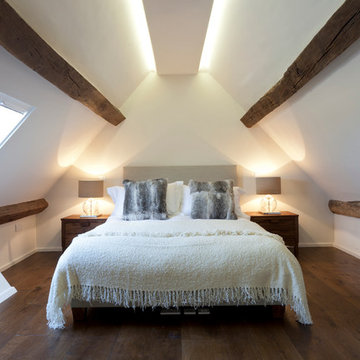Idées déco de chambres campagne avec différents designs de plafond
Trier par :
Budget
Trier par:Populaires du jour
101 - 120 sur 1 204 photos
1 sur 3
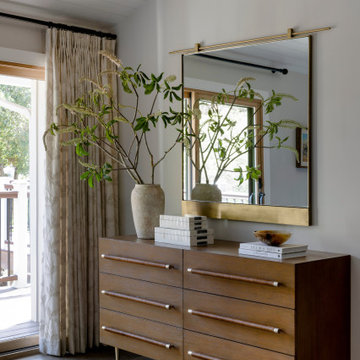
Cette photo montre une grande chambre parentale nature avec un sol marron et poutres apparentes.
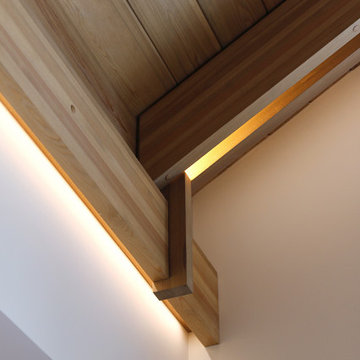
Главная спальня получилась «теплой», благодаря устройству деревянного потолка с балками. Классические элементы с более тонкими и элегантными членениями разбавляют брутальность верхней части комнаты.
Особенностью 2 этажа этого дома являются очень сложная геометрия кровли. Стропила, часто расположенные не в контексте конфигурации помещения часто подталкивали нас на поиски действительно интересных решений. Деревянный потолок хорошо сочетается с видом из панорамных окон дома, как с заснеженным пейзажем, так и с сочной летней зеленью или с золотом осенней листвы.
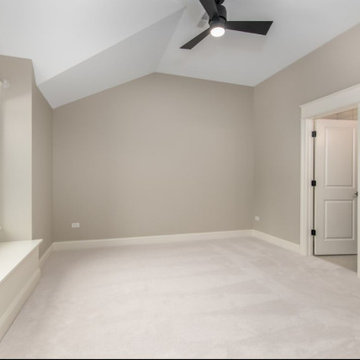
Farmhouse bedrooms offer custom details such as built in window seating and attention to small details that elevate the overall feel and design .
Exemple d'une chambre nature de taille moyenne avec un mur gris, un sol blanc et un plafond voûté.
Exemple d'une chambre nature de taille moyenne avec un mur gris, un sol blanc et un plafond voûté.
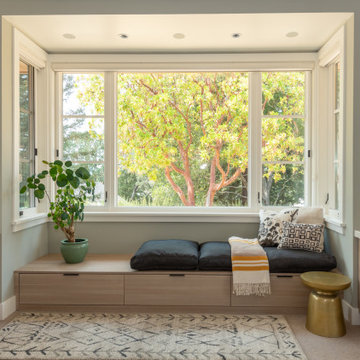
This home in Napa off Silverado was rebuilt after burning down in the 2017 fires. Architect David Rulon, a former associate of Howard Backen, known for this Napa Valley industrial modern farmhouse style. Composed in mostly a neutral palette, the bones of this house are bathed in diffused natural light pouring in through the clerestory windows. Beautiful textures and the layering of pattern with a mix of materials add drama to a neutral backdrop. The homeowners are pleased with their open floor plan and fluid seating areas, which allow them to entertain large gatherings. The result is an engaging space, a personal sanctuary and a true reflection of it's owners' unique aesthetic.
Inspirational features are metal fireplace surround and book cases as well as Beverage Bar shelving done by Wyatt Studio, painted inset style cabinets by Gamma, moroccan CLE tile backsplash and quartzite countertops.
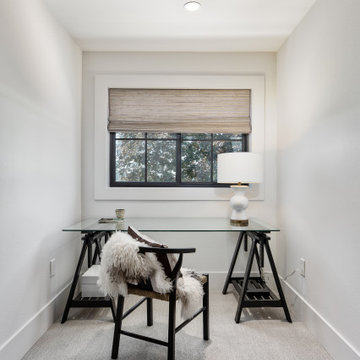
This modern farmhouse is primarily one-level living, but the upstairs guest quarters provide a private escape for guests
Inspiration pour une chambre rustique de taille moyenne avec un mur blanc, aucune cheminée, un sol gris et un plafond voûté.
Inspiration pour une chambre rustique de taille moyenne avec un mur blanc, aucune cheminée, un sol gris et un plafond voûté.
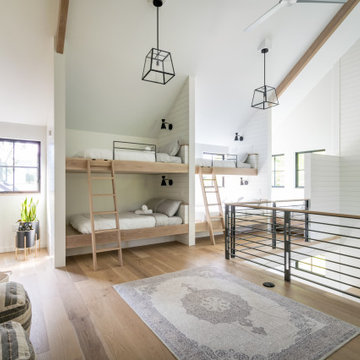
Envinity’s Trout Road project combines energy efficiency and nature, as the 2,732 square foot home was designed to incorporate the views of the natural wetland area and connect inside to outside. The home has been built for entertaining, with enough space to sleep a small army and (6) bathrooms and large communal gathering spaces inside and out.
In partnership with StudioMNMLST
Architect: Darla Lindberg
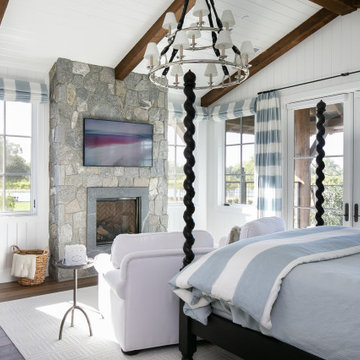
Aménagement d'une chambre campagne avec un mur blanc, parquet foncé, une cheminée standard, un manteau de cheminée en pierre, un sol marron, poutres apparentes, un plafond en lambris de bois, un plafond voûté et du lambris de bois.
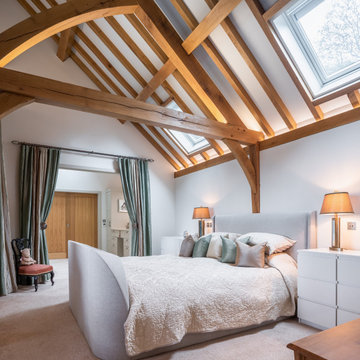
Cette photo montre une chambre avec moquette nature avec un mur blanc, un sol beige, poutres apparentes et un plafond voûté.
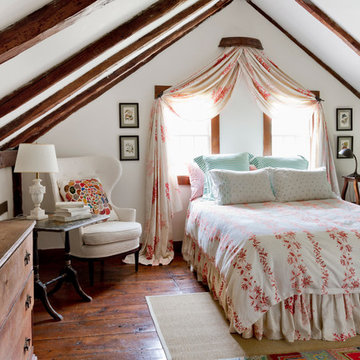
Photo: Rikki Snyder © 2015 Houzz
Idée de décoration pour une chambre champêtre avec un mur blanc et parquet foncé.
Idée de décoration pour une chambre champêtre avec un mur blanc et parquet foncé.
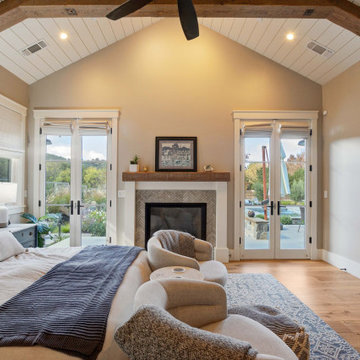
Aménagement d'une grande chambre parentale campagne avec un mur beige, un sol en bois brun, une cheminée standard, un manteau de cheminée en carrelage, un sol marron et un plafond en lambris de bois.
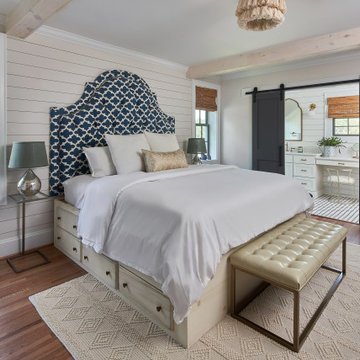
© Lassiter Photography | ReVisionCharlotte.com
Exemple d'une chambre parentale nature de taille moyenne avec un mur blanc, un sol en bois brun, un sol marron, poutres apparentes et du lambris de bois.
Exemple d'une chambre parentale nature de taille moyenne avec un mur blanc, un sol en bois brun, un sol marron, poutres apparentes et du lambris de bois.
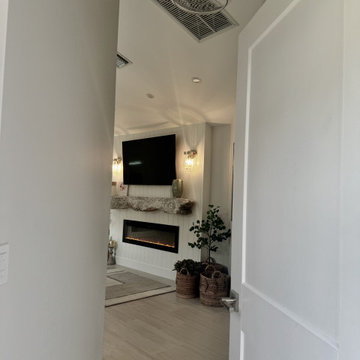
Entry into primary bedroom
Exemple d'une grande chambre parentale nature avec un mur beige, un sol en carrelage de porcelaine, une cheminée standard, un manteau de cheminée en bois, un sol beige, un plafond voûté et du lambris.
Exemple d'une grande chambre parentale nature avec un mur beige, un sol en carrelage de porcelaine, une cheminée standard, un manteau de cheminée en bois, un sol beige, un plafond voûté et du lambris.
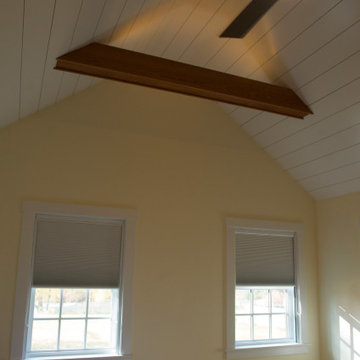
After investing in their home with a main suite addition, our homeowner called Gordon’s.
Exemple d'une chambre parentale nature de taille moyenne avec un sol beige et poutres apparentes.
Exemple d'une chambre parentale nature de taille moyenne avec un sol beige et poutres apparentes.
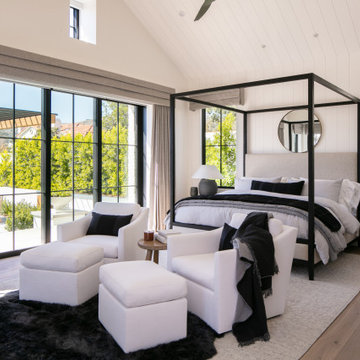
Réalisation d'une chambre grise et noire champêtre avec un mur blanc, un sol en bois brun, un sol marron, un plafond en lambris de bois, un plafond voûté et du lambris de bois.
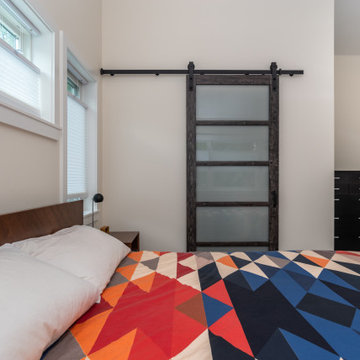
Cette image montre une chambre rustique de taille moyenne avec un mur blanc, un sol blanc et un plafond voûté.
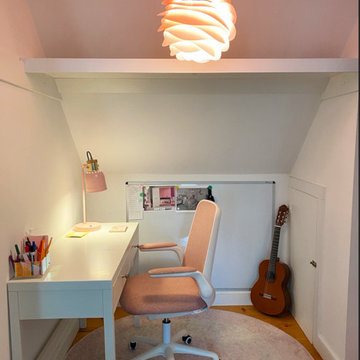
The client was a nine year old girl for this bedroom design. She chose her own color palette, requesting teals and punchy pinks. Ombre drapes and bedding she can grow into were selected. A reading area with a comfy papasan chair is fit for a teen. The second closet was converted into a desk area, so homework can be tucked away behind closed doors, when it's time for fun!
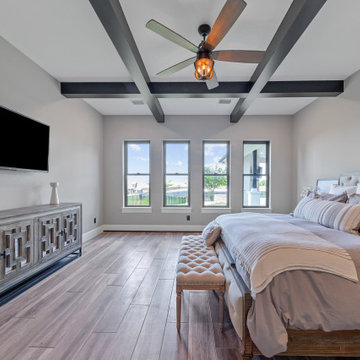
{Custom Home} 5,660 SqFt 1 Acre Modern Farmhouse 6 Bedroom 6 1/2 bath Media Room Game Room Study Huge Patio 3 car Garage Wrap-Around Front Porch Pool . . . #vistaranch #fortworthbuilder #texasbuilder #modernfarmhouse #texasmodern #texasfarmhouse #fortworthtx #blackandwhite #salcedohomes
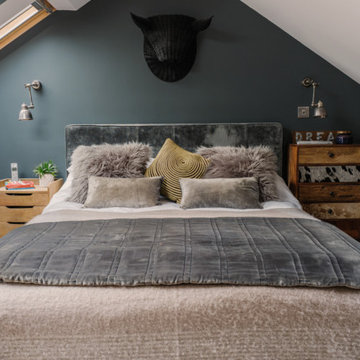
Jez Dickson photography
Inspiration pour une chambre rustique avec un mur bleu et un sol en bois brun.
Inspiration pour une chambre rustique avec un mur bleu et un sol en bois brun.
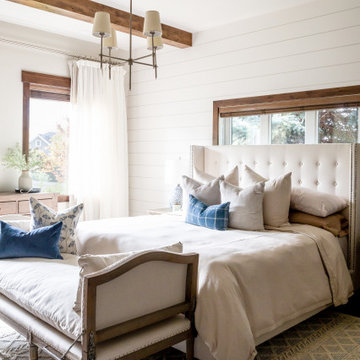
Master bedroom interior design
Exemple d'une chambre nature de taille moyenne avec poutres apparentes, du lambris de bois, parquet foncé et un sol marron.
Exemple d'une chambre nature de taille moyenne avec poutres apparentes, du lambris de bois, parquet foncé et un sol marron.
Idées déco de chambres campagne avec différents designs de plafond
6
