Idées déco de chambres campagne avec poutres apparentes
Trier par :
Budget
Trier par:Populaires du jour
161 - 180 sur 362 photos
1 sur 3
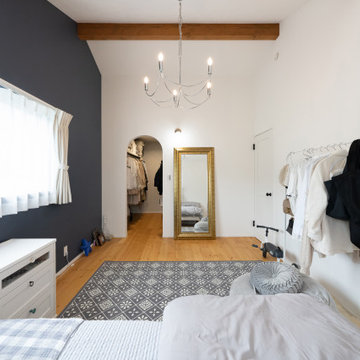
メインの照明はこだわりのシャンデリア。
見上げるとお気に入りの照明が...いい夢が見れそうです♪
Cette photo montre une chambre parentale nature avec un mur blanc, un sol en contreplaqué, un sol marron, poutres apparentes et du papier peint.
Cette photo montre une chambre parentale nature avec un mur blanc, un sol en contreplaqué, un sol marron, poutres apparentes et du papier peint.
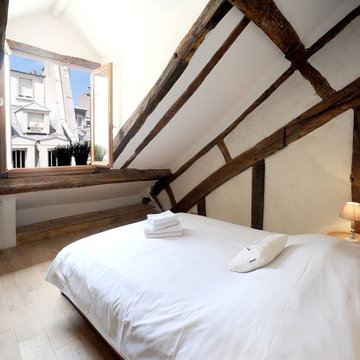
Exemple d'une chambre mansardée ou avec mezzanine nature de taille moyenne avec un mur blanc, parquet clair, aucune cheminée, un sol beige, poutres apparentes et boiseries.
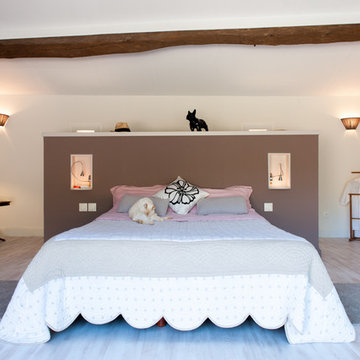
Création d'une chambre dans un ancien grenier, avec terrasse privative
Aménagement d'une grande chambre parentale campagne avec un mur blanc, sol en stratifié, aucune cheminée, un sol beige et poutres apparentes.
Aménagement d'une grande chambre parentale campagne avec un mur blanc, sol en stratifié, aucune cheminée, un sol beige et poutres apparentes.
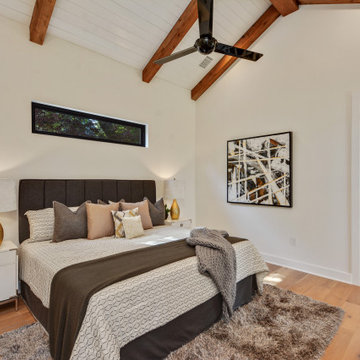
Master bedroom with a vaulted natural wood beam ceiling
Aménagement d'une chambre parentale campagne avec un mur blanc, parquet clair et poutres apparentes.
Aménagement d'une chambre parentale campagne avec un mur blanc, parquet clair et poutres apparentes.
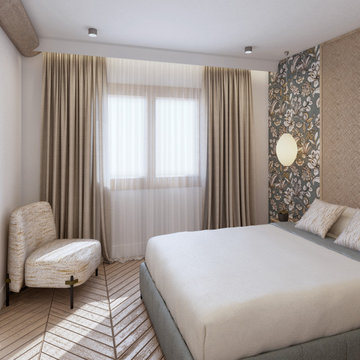
Reforma antiguo pajar convertido en una casa rural dentro de un Parque Natural.
Idée de décoration pour une chambre parentale blanche et bois champêtre de taille moyenne avec poutres apparentes, un mur blanc et un sol en bois brun.
Idée de décoration pour une chambre parentale blanche et bois champêtre de taille moyenne avec poutres apparentes, un mur blanc et un sol en bois brun.
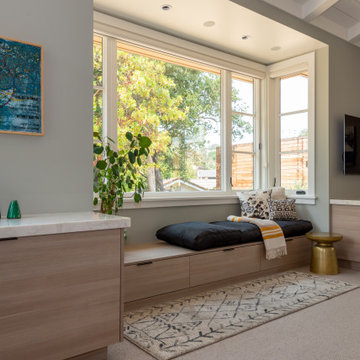
This home in Napa off Silverado was rebuilt after burning down in the 2017 fires. Architect David Rulon, a former associate of Howard Backen, known for this Napa Valley industrial modern farmhouse style. Composed in mostly a neutral palette, the bones of this house are bathed in diffused natural light pouring in through the clerestory windows. Beautiful textures and the layering of pattern with a mix of materials add drama to a neutral backdrop. The homeowners are pleased with their open floor plan and fluid seating areas, which allow them to entertain large gatherings. The result is an engaging space, a personal sanctuary and a true reflection of it's owners' unique aesthetic.
Inspirational features are metal fireplace surround and book cases as well as Beverage Bar shelving done by Wyatt Studio, painted inset style cabinets by Gamma, moroccan CLE tile backsplash and quartzite countertops.
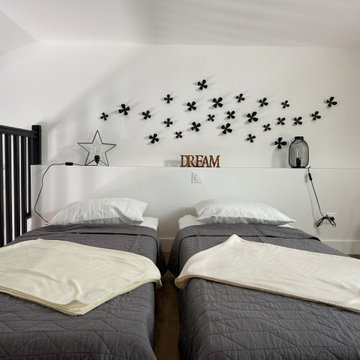
Cette photo montre une petite chambre mansardée ou avec mezzanine nature avec un mur blanc, un sol en vinyl, aucune cheminée, un sol marron et poutres apparentes.
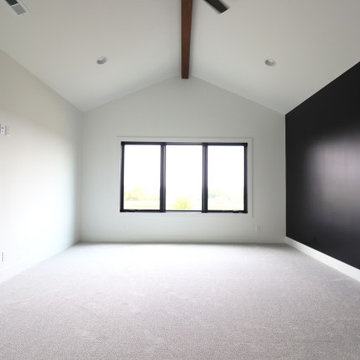
Cette image montre une chambre rustique avec un mur blanc, un sol blanc et poutres apparentes.
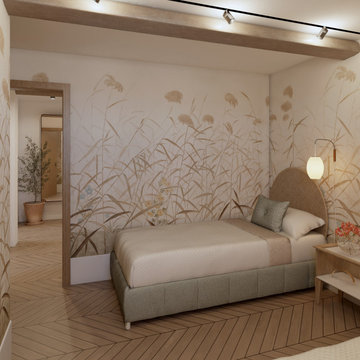
Reforma antiguo pajar convertido en una casa rural dentro de un Parque Natural.
Cette photo montre une chambre parentale nature de taille moyenne avec parquet foncé et poutres apparentes.
Cette photo montre une chambre parentale nature de taille moyenne avec parquet foncé et poutres apparentes.
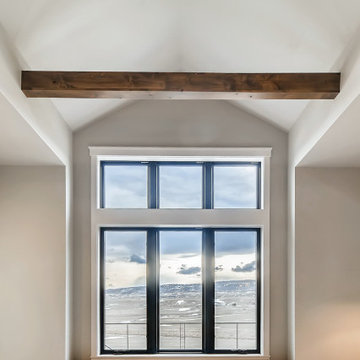
Aménagement d'une grande chambre campagne avec un mur gris, une cheminée double-face, un manteau de cheminée en carrelage, un sol gris, poutres apparentes et du lambris de bois.
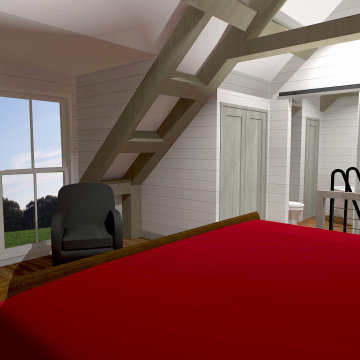
Master bedroom view toward full bath
Exemple d'une petite chambre parentale nature avec un mur blanc, parquet foncé, aucune cheminée, un sol marron, poutres apparentes et du lambris de bois.
Exemple d'une petite chambre parentale nature avec un mur blanc, parquet foncé, aucune cheminée, un sol marron, poutres apparentes et du lambris de bois.
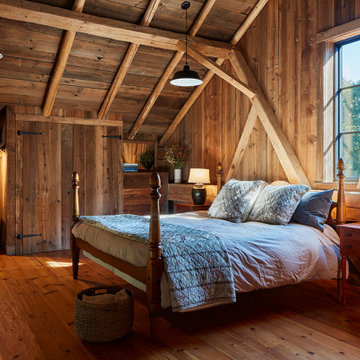
The Net Zero Barn is one half of a larger project (see “Farm House Renovation”). When the new owners acquired the property, their hope had been to renovate the existing barn as part of the living space; the evaluation of the structural integrity of the barn timbers revealed that it was not structurally stable, so the barn was dismantled, the timber salvaged, documented, and repaired, and redeployed in the “Farm House Renovation”. The owners still wanted a barn, so CTA sourced an antique barn frame of a similar size and style in western Ontario, and worked with a timber specialist to import, restore, and erect the frame on the property. The new/old barn now houses a sleeping loft with bathroom over a tv area and overlooking a large pool table and bar, sitting, and dining area, all illuminated by a large monitor and triple paned windows. A lean-to garage structure is modelled on the design of the barn that was removed. Solar panels on the roof, super insulated panels and the triple glazed windows all contribute to the Barn being a Net Zero energy project. The project was featured in Boston Magazine’s December 2017 Issue and was the 2020 Recipient of an Award Citation by the Boston Society of Architects.
Interior Photos by Jane Messenger, Exterior Photos by Nat Rea.
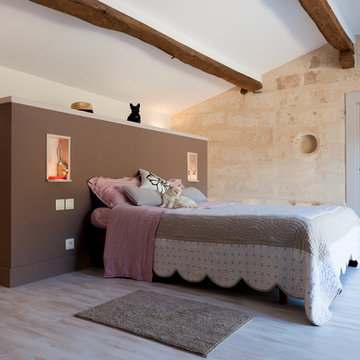
Création d'une chambre dans un ancien grenier, avec terrasse privative
Aménagement d'une grande chambre parentale campagne avec un mur blanc, sol en stratifié, aucune cheminée, un sol beige et poutres apparentes.
Aménagement d'une grande chambre parentale campagne avec un mur blanc, sol en stratifié, aucune cheminée, un sol beige et poutres apparentes.
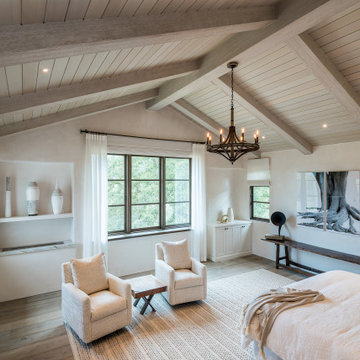
Faux wood beams from Barron Designs are each handcrafted here in the USA. All are molded from different and real wood species. Our faux wood beams are an attainable, realistic, and lightweight option for real wood beams. We offer a variety of textures and color finishes. Making it easy for you to find the perfect Barron Designs beam for your space. From kitchen to living room, to wine cellar.
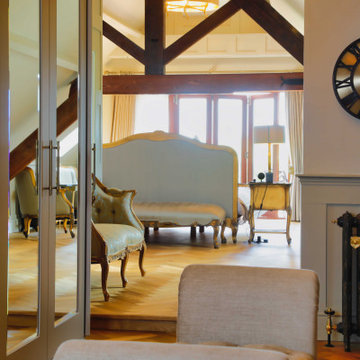
A luxury master suite with open plan dressing room and new balcony, with views across the Derbyshire countryside
Idée de décoration pour une grande chambre parentale champêtre avec un mur beige, un sol en bois brun, un sol marron et poutres apparentes.
Idée de décoration pour une grande chambre parentale champêtre avec un mur beige, un sol en bois brun, un sol marron et poutres apparentes.
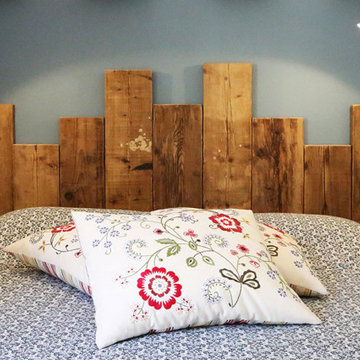
L'architetto ha voluto nella stanza da letto così come nel resto della casa abbinare elementi rustici e industriali in modo sapiente. Nella camera da letto l'azzurro Oikos sottolinea la falda del tetto, la testata del letto e le mensole su misura.
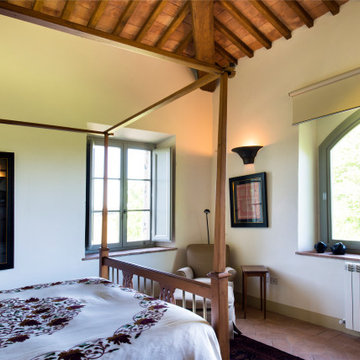
Aménagement d'une petite chambre parentale campagne avec un mur blanc, un sol orange, poutres apparentes, du lambris et tomettes au sol.
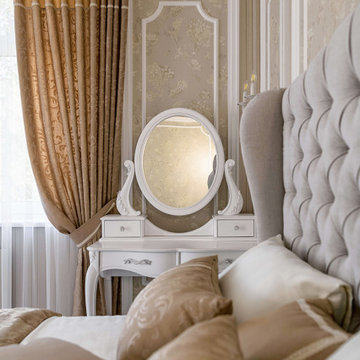
Idées déco pour une chambre parentale campagne de taille moyenne avec un mur beige, sol en stratifié, un sol blanc, poutres apparentes et du papier peint.
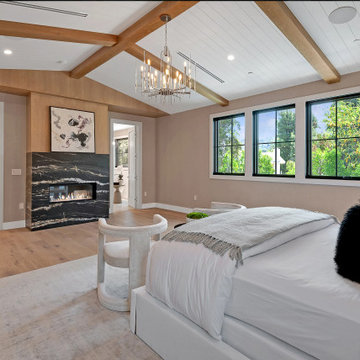
Cette photo montre une chambre parentale nature avec un mur beige, une cheminée standard, un manteau de cheminée en pierre, un sol marron, poutres apparentes et boiseries.
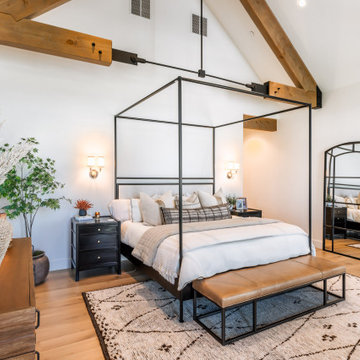
Primary bedroom
Inspiration pour une chambre parentale rustique avec un sol en bois brun, une cheminée standard, un manteau de cheminée en béton et poutres apparentes.
Inspiration pour une chambre parentale rustique avec un sol en bois brun, une cheminée standard, un manteau de cheminée en béton et poutres apparentes.
Idées déco de chambres campagne avec poutres apparentes
9