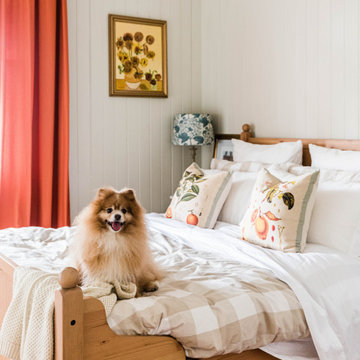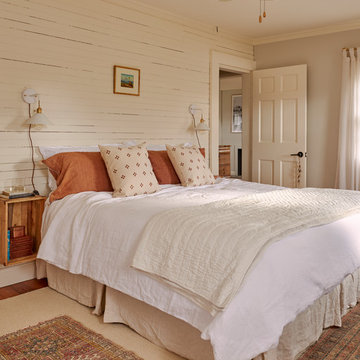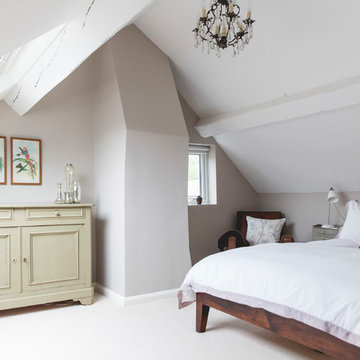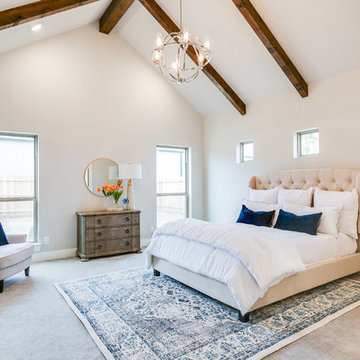Idées déco de chambres campagne avec un mur beige
Trier par:Populaires du jour
41 - 60 sur 2 250 photos
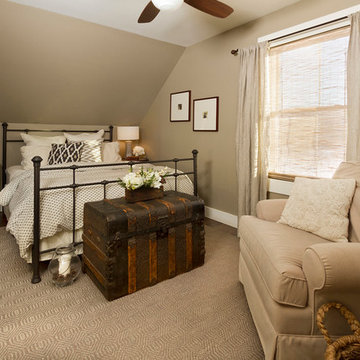
Building Design, Plans, and Interior Finishes by: Fluidesign Studio I Builder: Homeowner I Photographer: sethbennphoto.com
Cette photo montre une chambre d'amis nature de taille moyenne avec un mur beige et parquet foncé.
Cette photo montre une chambre d'amis nature de taille moyenne avec un mur beige et parquet foncé.
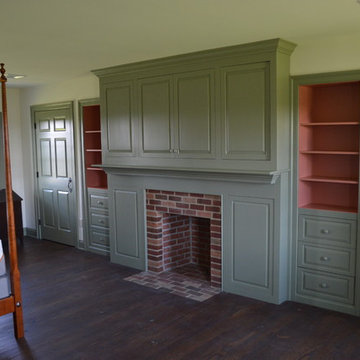
The master bedroom has its own wood burning fireplace with a custom wood built-in and closets flanking the installation. A flat screen TV is concealed behind cabinet doors above the mantel.
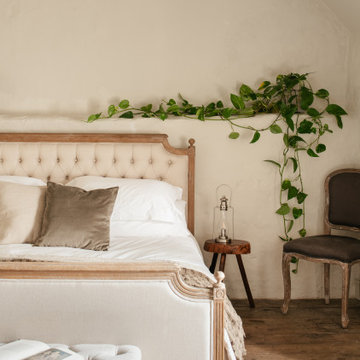
Cette image montre une grande chambre parentale rustique avec un mur beige, parquet peint, aucune cheminée, un sol marron, poutres apparentes et un mur en parement de brique.
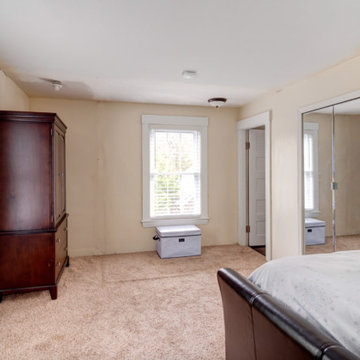
http://61warrenave.com
This quintessential Colonial farmhouse is situated on a sprawling 1.58 acre lot surrounded by conservation land and picturesque views. The property includes a one and a half story barn, five bay carriage house and antique chicken coop. The barn is currently used as a garage, workshop and storage. The five bay carriage house is perfect for recreational toys and equipment storage. Beautiful grounds embrace an expansive yard that extends to both sides of the house. Enjoy evening gatherings on the brick patio with outside fireplace. The kitchen has been updated with marble countertops, cabinets and stainless steel appliances. Other updates include windows, renovated baths, refinished hardwood floors, a new irrigation system, new high efficiency gas heating system, new hot water tank and new A/C system. Located on a dead end street and a short distance to the new rail trail. Close proximity to Weston Center and convenient to restaurants, shops, Weston train stop and major routes.
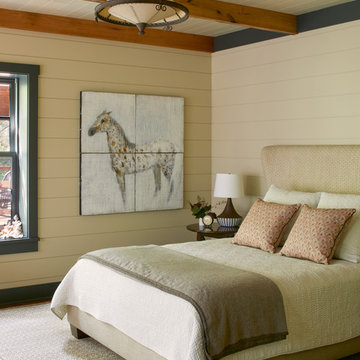
Photo: George Barberis
Cette photo montre une chambre nature avec un mur beige, un sol en bois brun et un sol marron.
Cette photo montre une chambre nature avec un mur beige, un sol en bois brun et un sol marron.
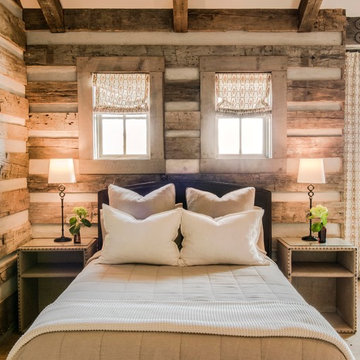
Aménagement d'une chambre d'amis campagne de taille moyenne avec un mur beige, parquet clair et aucune cheminée.
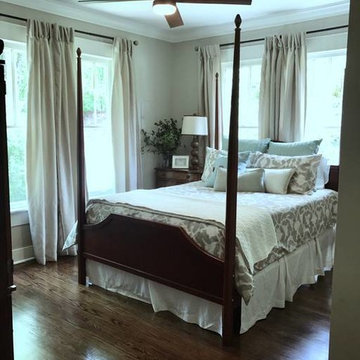
Cette image montre une chambre parentale rustique de taille moyenne avec un mur beige, parquet foncé et un sol marron.
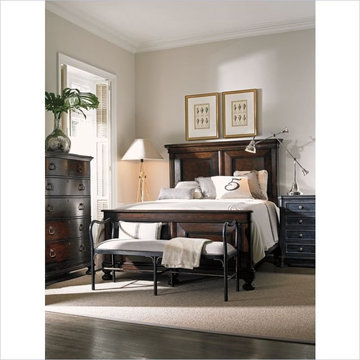
Idée de décoration pour une petite chambre d'amis champêtre avec un mur beige et parquet foncé.
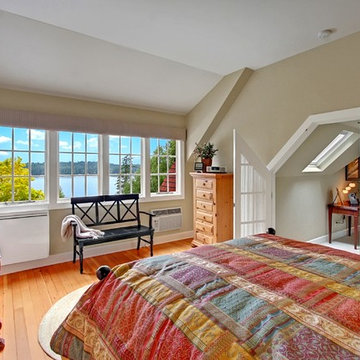
Vista Estate Imaging
Réalisation d'une chambre champêtre de taille moyenne avec un sol en bois brun et un mur beige.
Réalisation d'une chambre champêtre de taille moyenne avec un sol en bois brun et un mur beige.
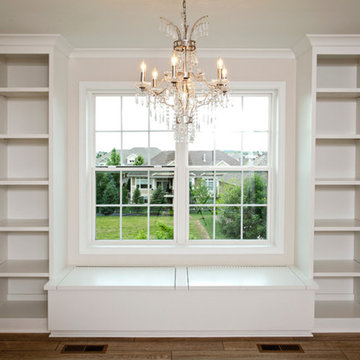
Our clients daughter is very lucky. After move-in this nook will feature window bench cushions, a table under the chandelier and fun seating for her friends.
Photos provided by Homes by Tradition, LLC (Builder)
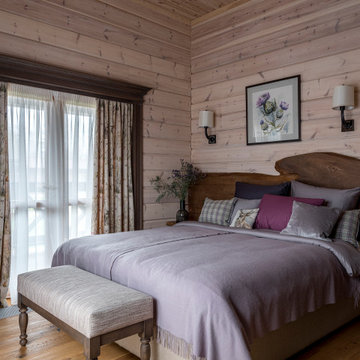
Вторая гостевая спальня в деревянном доме
Aménagement d'une chambre campagne en bois avec un mur beige, un sol en bois brun, un sol marron et un plafond en bois.
Aménagement d'une chambre campagne en bois avec un mur beige, un sol en bois brun, un sol marron et un plafond en bois.
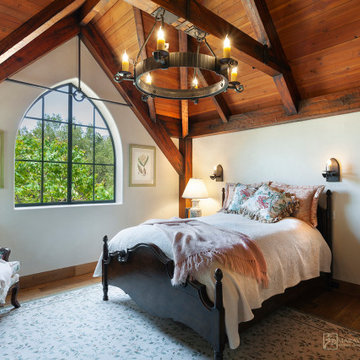
Old World European, Country Cottage. Three separate cottages make up this secluded village over looking a private lake in an old German, English, and French stone villa style. Hand scraped arched trusses, wide width random walnut plank flooring, distressed dark stained raised panel cabinetry, and hand carved moldings make these traditional farmhouse cottage buildings look like they have been here for 100s of years. Newly built of old materials, and old traditional building methods, including arched planked doors, leathered stone counter tops, stone entry, wrought iron straps, and metal beam straps. The Lake House is the first, a Tudor style cottage with a slate roof, 2 bedrooms, view filled living room open to the dining area, all overlooking the lake. The Carriage Home fills in when the kids come home to visit, and holds the garage for the whole idyllic village. This cottage features 2 bedrooms with on suite baths, a large open kitchen, and an warm, comfortable and inviting great room. All overlooking the lake. The third structure is the Wheel House, running a real wonderful old water wheel, and features a private suite upstairs, and a work space downstairs. All homes are slightly different in materials and color, including a few with old terra cotta roofing. Project Location: Ojai, California. Project designed by Maraya Interior Design. From their beautiful resort town of Ojai, they serve clients in Montecito, Hope Ranch, Malibu and Calabasas, across the tri-county area of Santa Barbara, Ventura and Los Angeles, south to Hidden Hills.
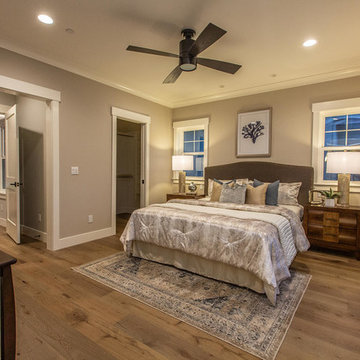
Inspiration pour une grande chambre parentale rustique avec un mur beige, parquet clair, aucune cheminée et un sol beige.
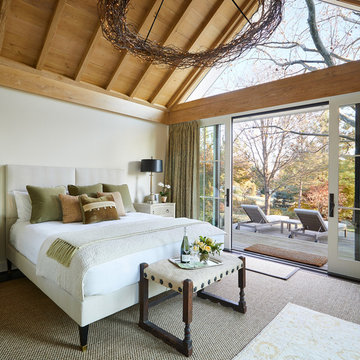
Cette image montre une chambre rustique avec un mur beige et un sol beige.
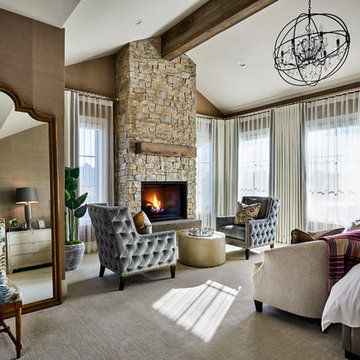
Réalisation d'une grande chambre champêtre avec un mur beige, une cheminée standard, un manteau de cheminée en pierre et un sol beige.
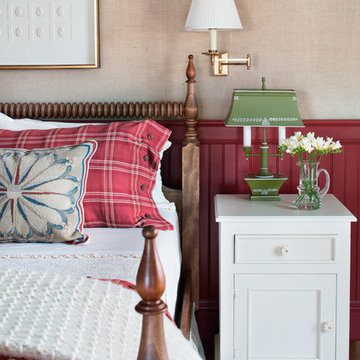
Jessica Glynn
Idée de décoration pour une chambre d'amis champêtre de taille moyenne avec un mur beige, un sol en bois brun, aucune cheminée et un sol marron.
Idée de décoration pour une chambre d'amis champêtre de taille moyenne avec un mur beige, un sol en bois brun, aucune cheminée et un sol marron.
Idées déco de chambres campagne avec un mur beige
3
