Idées déco de chambres campagne avec un sol marron
Trier par :
Budget
Trier par:Populaires du jour
1 - 20 sur 3 151 photos
1 sur 3
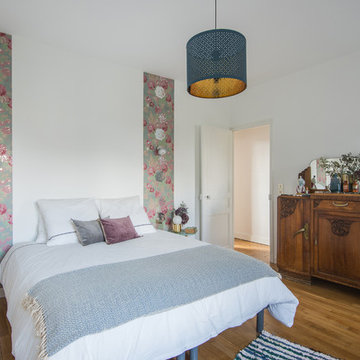
Studio Mariekke
Idée de décoration pour une chambre champêtre avec un mur blanc, un sol en bois brun et un sol marron.
Idée de décoration pour une chambre champêtre avec un mur blanc, un sol en bois brun et un sol marron.
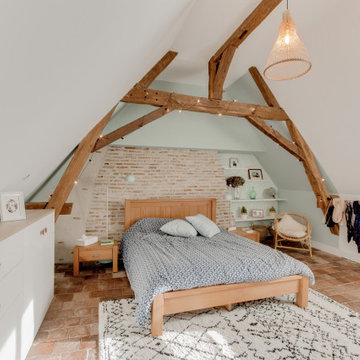
Cette photo montre une chambre parentale nature de taille moyenne avec un mur vert, tomettes au sol, aucune cheminée et un sol marron.
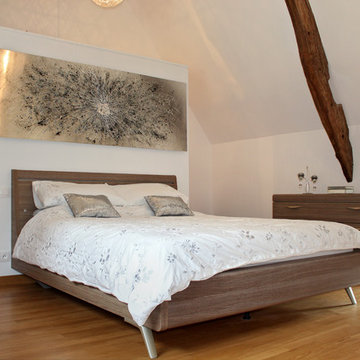
Réalisation d'une chambre parentale champêtre avec un mur blanc, un sol en bois brun et un sol marron.
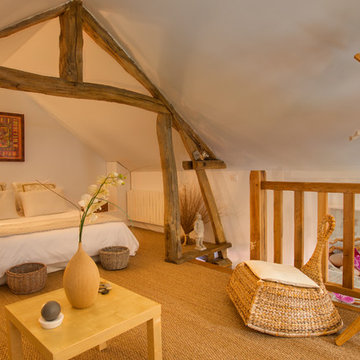
Manemos-Gilles.de.Caevel
Cette photo montre une chambre nature avec un mur blanc et un sol marron.
Cette photo montre une chambre nature avec un mur blanc et un sol marron.
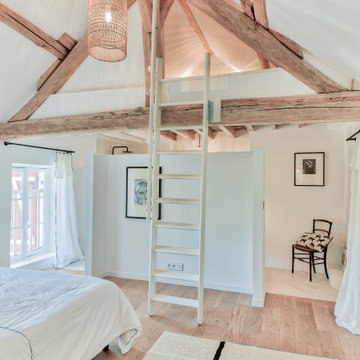
Aménagement d'une chambre campagne avec un mur blanc, un sol en bois brun, un sol marron, poutres apparentes et un plafond voûté.
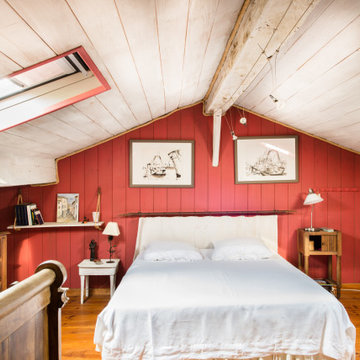
Jours & Nuits © 2019 Houzz
Cette photo montre une chambre nature avec un mur rouge, un sol en bois brun et un sol marron.
Cette photo montre une chambre nature avec un mur rouge, un sol en bois brun et un sol marron.
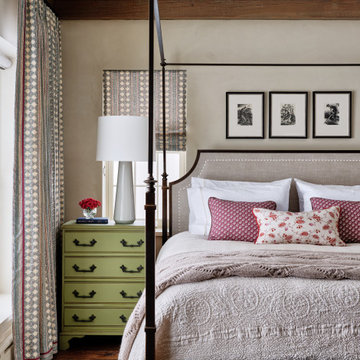
Sargent Design Company pays close attention to detail as seen in this guest bedroom. Housewright Construction milled the rough sawn boards seen here on the floor in our Newbury, VT shop.

Cette image montre une grande chambre parentale rustique avec un mur blanc, un sol en bois brun et un sol marron.

Celtic Construction
Inspiration pour une chambre rustique avec un mur gris, un sol en bois brun et un sol marron.
Inspiration pour une chambre rustique avec un mur gris, un sol en bois brun et un sol marron.
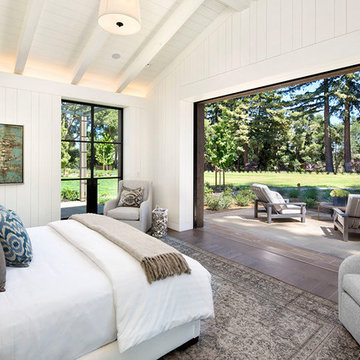
Opening the pocketing steel lift and slide doors allows nature into this Master Bedroom.
Cette image montre une chambre parentale rustique de taille moyenne avec un mur blanc, un sol en bois brun et un sol marron.
Cette image montre une chambre parentale rustique de taille moyenne avec un mur blanc, un sol en bois brun et un sol marron.

Master Bedroom Designed by Studio November at our Oxfordshire Country House Project
Cette photo montre une chambre parentale nature de taille moyenne avec du papier peint, un mur multicolore, un sol en bois brun et un sol marron.
Cette photo montre une chambre parentale nature de taille moyenne avec du papier peint, un mur multicolore, un sol en bois brun et un sol marron.

Fulfilling a vision of the future to gather an expanding family, the open home is designed for multi-generational use, while also supporting the everyday lifestyle of the two homeowners. The home is flush with natural light and expansive views of the landscape in an established Wisconsin village. Charming European homes, rich with interesting details and fine millwork, inspired the design for the Modern European Residence. The theming is rooted in historical European style, but modernized through simple architectural shapes and clean lines that steer focus to the beautifully aligned details. Ceiling beams, wallpaper treatments, rugs and furnishings create definition to each space, and fabrics and patterns stand out as visual interest and subtle additions of color. A brighter look is achieved through a clean neutral color palette of quality natural materials in warm whites and lighter woods, contrasting with color and patterned elements. The transitional background creates a modern twist on a traditional home that delivers the desired formal house with comfortable elegance.
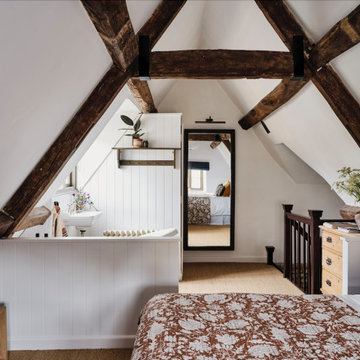
We added a super king bed, sisal carpets, a roll top bath & antique furniture to the open plan master suite at our Cotswolds Cottage project. Interior Design by Imperfect Interiors
Armada Cottage is available to rent at www.armadacottagecotswolds.co.uk
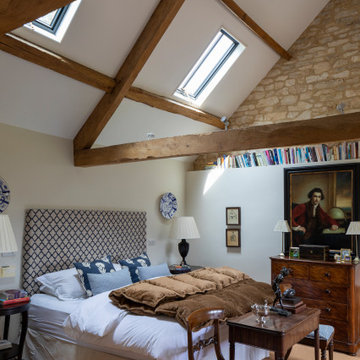
Exemple d'une chambre avec moquette nature avec un mur beige, un sol marron, poutres apparentes et un plafond voûté.

Modern farmhouse primary bedroom design with wainscoting accent wall painted black, upholstered bed and rustic nightstands.
Exemple d'une chambre parentale nature de taille moyenne avec un mur blanc, un sol en vinyl, un sol marron et boiseries.
Exemple d'une chambre parentale nature de taille moyenne avec un mur blanc, un sol en vinyl, un sol marron et boiseries.

This bedroom is simple and light. The large window brings in a lot of natural light. The modern four-poster bed feels just perfect for the space.
Cette photo montre une chambre parentale nature de taille moyenne avec un mur gris, parquet clair, aucune cheminée, un sol marron et un plafond voûté.
Cette photo montre une chambre parentale nature de taille moyenne avec un mur gris, parquet clair, aucune cheminée, un sol marron et un plafond voûté.
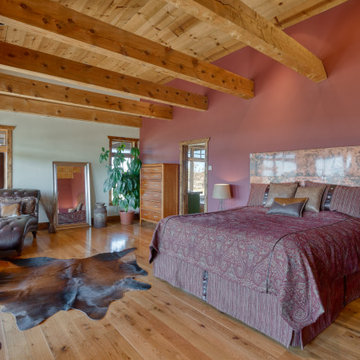
Elegant master bedroom with beamed ceiling
Cette image montre une grande chambre parentale rustique avec un mur rouge, un sol marron et poutres apparentes.
Cette image montre une grande chambre parentale rustique avec un mur rouge, un sol marron et poutres apparentes.
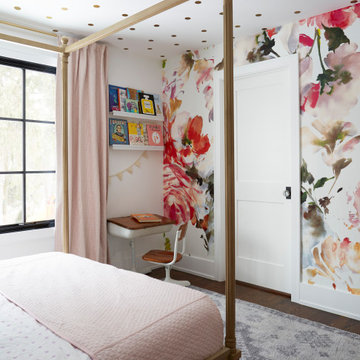
Inspiration pour une chambre rustique de taille moyenne avec un mur blanc, un sol en bois brun, un sol marron, un plafond en papier peint et du papier peint.
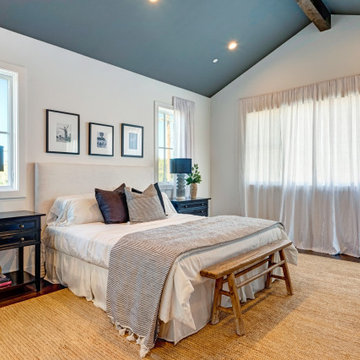
Inspiration pour une chambre parentale rustique avec un mur blanc, parquet foncé, un sol marron et un plafond voûté.

WINNER: Silver Award – One-of-a-Kind Custom or Spec 4,001 – 5,000 sq ft, Best in American Living Awards, 2019
Affectionately called The Magnolia, a reference to the architect's Southern upbringing, this project was a grass roots exploration of farmhouse architecture. Located in Phoenix, Arizona’s idyllic Arcadia neighborhood, the home gives a nod to the area’s citrus orchard history.
Echoing the past while embracing current millennial design expectations, this just-complete speculative family home hosts four bedrooms, an office, open living with a separate “dirty kitchen”, and the Stone Bar. Positioned in the Northwestern portion of the site, the Stone Bar provides entertainment for the interior and exterior spaces. With retracting sliding glass doors and windows above the bar, the space opens up to provide a multipurpose playspace for kids and adults alike.
Nearly as eyecatching as the Camelback Mountain view is the stunning use of exposed beams, stone, and mill scale steel in this grass roots exploration of farmhouse architecture. White painted siding, white interior walls, and warm wood floors communicate a harmonious embrace in this soothing, family-friendly abode.
Project Details // The Magnolia House
Architecture: Drewett Works
Developer: Marc Development
Builder: Rafterhouse
Interior Design: Rafterhouse
Landscape Design: Refined Gardens
Photographer: ProVisuals Media
Awards
Silver Award – One-of-a-Kind Custom or Spec 4,001 – 5,000 sq ft, Best in American Living Awards, 2019
Featured In
“The Genteel Charm of Modern Farmhouse Architecture Inspired by Architect C.P. Drewett,” by Elise Glickman for Iconic Life, Nov 13, 2019
Idées déco de chambres campagne avec un sol marron
1