Idées déco de chambres campagne avec une cheminée
Trier par :
Budget
Trier par:Populaires du jour
1 - 20 sur 951 photos
1 sur 3

Luxury modern farmhouse master bedroom featuring jumbo shiplap accent wall and fireplace, oversized pendants, custom built-ins, wet bar, and vaulted ceilings.
Paint color: SW Elephant Ear

Photo by Roehner + Ryan
Aménagement d'une chambre parentale campagne avec un mur blanc, sol en béton ciré, une cheminée d'angle, un manteau de cheminée en pierre, un sol gris et un plafond voûté.
Aménagement d'une chambre parentale campagne avec un mur blanc, sol en béton ciré, une cheminée d'angle, un manteau de cheminée en pierre, un sol gris et un plafond voûté.

This master bedroom is dominated by the salvaged door, which was repurposed as a headboard. The french nightstands and lamps tone down the masculine energy of the headboard and created a perfect balance in this master suite. Gray linen drapes are blackout lined and close all the way for privacy at night.

Idées déco pour une chambre parentale campagne de taille moyenne avec un mur gris, parquet clair, une cheminée standard, un manteau de cheminée en bois, un sol beige, un plafond à caissons et du lambris.
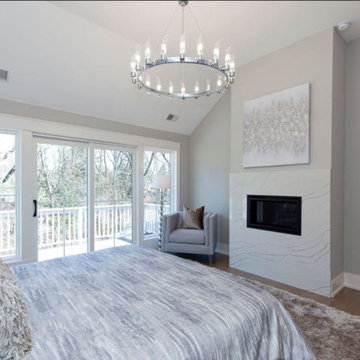
Escape to this luxurious master bedroom suite to unwind from your day! Enjoy the beauty of nature from your private balcony, cozy up by the fireplace or soak in the on-suite bath.

WINNER: Silver Award – One-of-a-Kind Custom or Spec 4,001 – 5,000 sq ft, Best in American Living Awards, 2019
Affectionately called The Magnolia, a reference to the architect's Southern upbringing, this project was a grass roots exploration of farmhouse architecture. Located in Phoenix, Arizona’s idyllic Arcadia neighborhood, the home gives a nod to the area’s citrus orchard history.
Echoing the past while embracing current millennial design expectations, this just-complete speculative family home hosts four bedrooms, an office, open living with a separate “dirty kitchen”, and the Stone Bar. Positioned in the Northwestern portion of the site, the Stone Bar provides entertainment for the interior and exterior spaces. With retracting sliding glass doors and windows above the bar, the space opens up to provide a multipurpose playspace for kids and adults alike.
Nearly as eyecatching as the Camelback Mountain view is the stunning use of exposed beams, stone, and mill scale steel in this grass roots exploration of farmhouse architecture. White painted siding, white interior walls, and warm wood floors communicate a harmonious embrace in this soothing, family-friendly abode.
Project Details // The Magnolia House
Architecture: Drewett Works
Developer: Marc Development
Builder: Rafterhouse
Interior Design: Rafterhouse
Landscape Design: Refined Gardens
Photographer: ProVisuals Media
Awards
Silver Award – One-of-a-Kind Custom or Spec 4,001 – 5,000 sq ft, Best in American Living Awards, 2019
Featured In
“The Genteel Charm of Modern Farmhouse Architecture Inspired by Architect C.P. Drewett,” by Elise Glickman for Iconic Life, Nov 13, 2019

Wonderfully executed Farm house modern Master Bedroom. T&G Ceiling, with custom wood beams. Steel surround fireplace and 8' hardwood floors imported from Europe
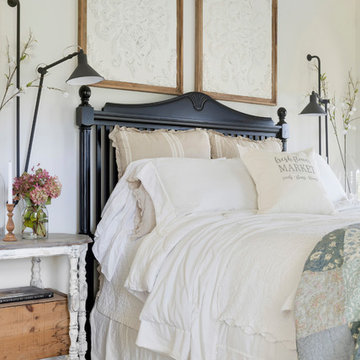
Cette photo montre une chambre nature de taille moyenne avec un mur blanc, une cheminée standard, un manteau de cheminée en bois et un sol beige.
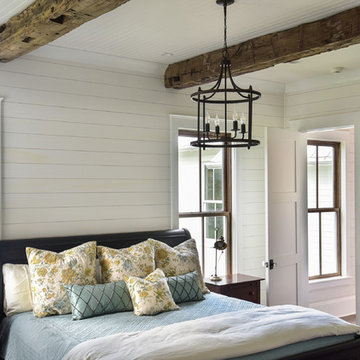
Exemple d'une chambre parentale nature avec un mur blanc, parquet foncé, une cheminée standard, un manteau de cheminée en bois et un sol marron.
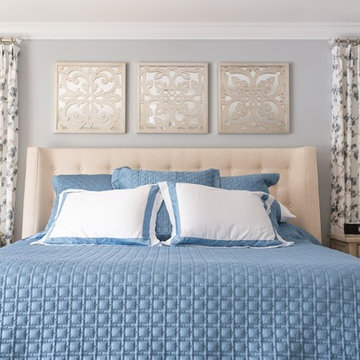
Idées déco pour une chambre parentale campagne de taille moyenne avec une cheminée standard, un manteau de cheminée en pierre, un sol marron, un mur gris et un sol en bois brun.
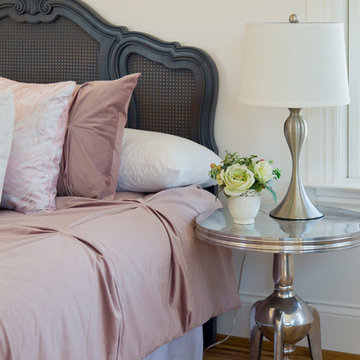
Idées déco pour une grande chambre parentale campagne avec un mur blanc, un sol en bois brun, une cheminée standard, un manteau de cheminée en carrelage et un sol marron.
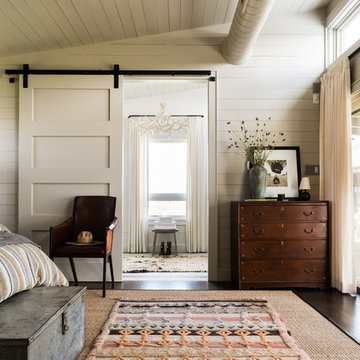
Aménagement d'une grande chambre parentale campagne avec un mur blanc, parquet foncé, un sol marron et une cheminée standard.

My client for this project was a builder/ developer. He had purchased a flat two acre parcel with vineyards that was within easy walking distance of downtown St. Helena. He planned to “build for sale” a three bedroom home with a separate one bedroom guest house, a pool and a pool house. He wanted a modern type farmhouse design that opened up to the site and to the views of the hills beyond and to keep as much of the vineyards as possible. The house was designed with a central Great Room consisting of a kitchen area, a dining area, and a living area all under one roof with a central linear cupola to bring natural light into the middle of the room. One approaches the entrance to the home through a small garden with water features on both sides of a path that leads to a covered entry porch and the front door. The entry hall runs the length of the Great Room and serves as both a link to the bedroom wings, the garage, the laundry room and a small study. The entry hall also serves as an art gallery for the future owner. An interstitial space between the entry hall and the Great Room contains a pantry, a wine room, an entry closet, an electrical room and a powder room. A large deep porch on the pool/garden side of the house extends most of the length of the Great Room with a small breakfast Room at one end that opens both to the kitchen and to this porch. The Great Room and porch open up to a swimming pool that is on on axis with the front door.
The main house has two wings. One wing contains the master bedroom suite with a walk in closet and a bathroom with soaking tub in a bay window and separate toilet room and shower. The other wing at the opposite end of the househas two children’s bedrooms each with their own bathroom a small play room serving both bedrooms. A rear hallway serves the children’s wing, a Laundry Room and a Study, the garage and a stair to an Au Pair unit above the garage.
A separate small one bedroom guest house has a small living room, a kitchen, a toilet room to serve the pool and a small covered porch. The bedroom is ensuite with a full bath. This guest house faces the side of the pool and serves to provide privacy and block views ofthe neighbors to the east. A Pool house at the far end of the pool on the main axis of the house has a covered sitting area with a pizza oven, a bar area and a small bathroom. Vineyards were saved on all sides of the house to help provide a private enclave within the vines.
The exterior of the house has simple gable roofs over the major rooms of the house with sloping ceilings and large wooden trusses in the Great Room and plaster sloping ceilings in the bedrooms. The exterior siding through out is painted board and batten siding similar to farmhouses of other older homes in the area.
Clyde Construction: General Contractor
Photographed by: Paul Rollins
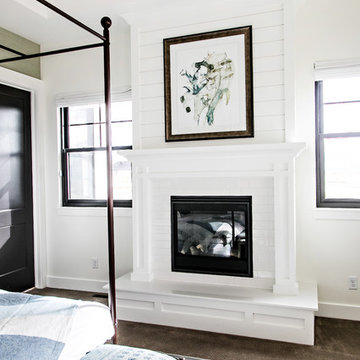
Cette image montre une grande chambre rustique avec un mur blanc, une cheminée standard, un manteau de cheminée en carrelage et un sol marron.

Barn wood ceiling
Idées déco pour une grande chambre parentale campagne avec un mur blanc, parquet clair, une cheminée standard, un manteau de cheminée en carrelage et un sol beige.
Idées déco pour une grande chambre parentale campagne avec un mur blanc, parquet clair, une cheminée standard, un manteau de cheminée en carrelage et un sol beige.
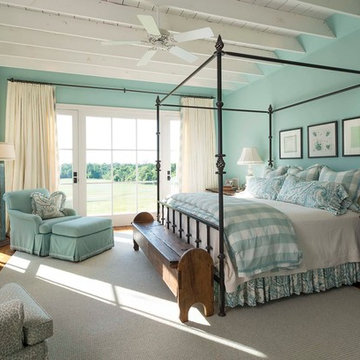
Danny Piassick
Inspiration pour une chambre grise et rose rustique avec un mur bleu, parquet foncé, une cheminée standard et un manteau de cheminée en brique.
Inspiration pour une chambre grise et rose rustique avec un mur bleu, parquet foncé, une cheminée standard et un manteau de cheminée en brique.
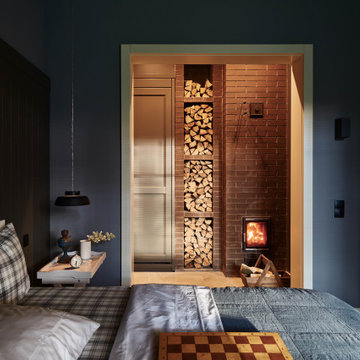
Inspiration pour une petite chambre parentale rustique avec un mur gris, un sol en bois brun, une cheminée standard, un manteau de cheminée en pierre de parement et un sol gris.

Inspiration pour une grande chambre parentale rustique avec un mur blanc, parquet clair, une cheminée double-face, un manteau de cheminée en pierre de parement, un sol beige, poutres apparentes et du lambris.
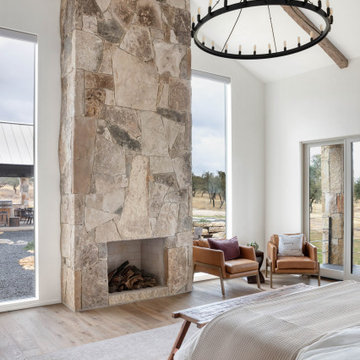
Master bedroom with high vaulted beam ceiling, floor-to-ceiling stone fireplace, floor-to-ceiling glass windows, neutral colors and private balcony.
Idée de décoration pour une chambre parentale champêtre avec un mur blanc, parquet clair, une cheminée standard, un manteau de cheminée en pierre et poutres apparentes.
Idée de décoration pour une chambre parentale champêtre avec un mur blanc, parquet clair, une cheminée standard, un manteau de cheminée en pierre et poutres apparentes.
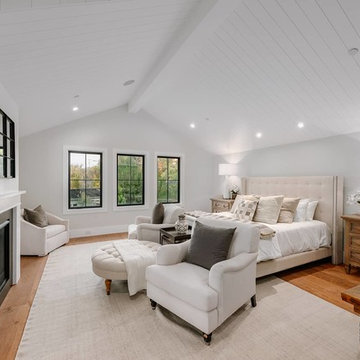
Project photographer-Therese Hyde This photo features the master suite
Cette photo montre une chambre parentale nature de taille moyenne avec un mur blanc, parquet clair, une cheminée standard, un manteau de cheminée en bois et un sol marron.
Cette photo montre une chambre parentale nature de taille moyenne avec un mur blanc, parquet clair, une cheminée standard, un manteau de cheminée en bois et un sol marron.
Idées déco de chambres campagne avec une cheminée
1