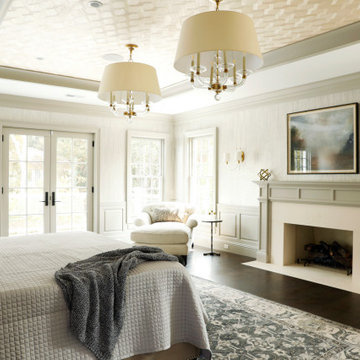Idées déco de chambres classiques avec boiseries
Trier par :
Budget
Trier par:Populaires du jour
1 - 20 sur 483 photos
1 sur 3
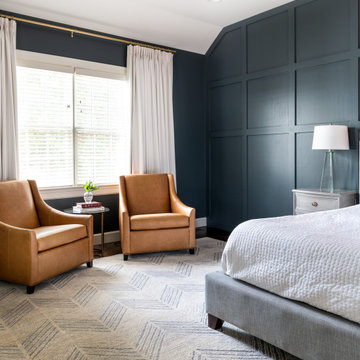
Inspiration pour une grande chambre parentale traditionnelle avec un mur bleu, parquet foncé, un sol marron et boiseries.
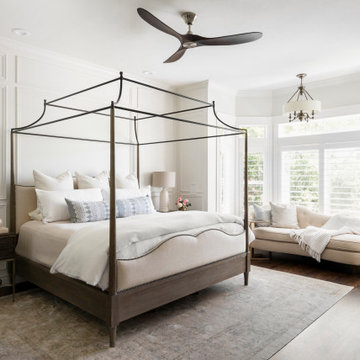
Traditional millwork details, neutral color palette, and custom furniture abd bedding combine to make a luxurious retreat. A chaise lounge invites comfortable living.
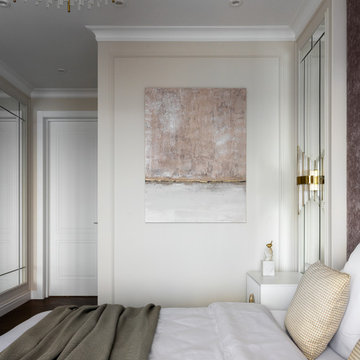
Картину для проекта спальни выполняли под заказ.
Inspiration pour une chambre parentale grise et blanche traditionnelle de taille moyenne avec un mur beige, un sol en bois brun, un sol marron et boiseries.
Inspiration pour une chambre parentale grise et blanche traditionnelle de taille moyenne avec un mur beige, un sol en bois brun, un sol marron et boiseries.

Master bedroom with French doors opening onto verandah. Timber wall panelling creates a more intimate scale in this tall space.
Idées déco pour une grande chambre parentale classique avec un mur blanc, parquet clair, aucune cheminée et boiseries.
Idées déco pour une grande chambre parentale classique avec un mur blanc, parquet clair, aucune cheminée et boiseries.
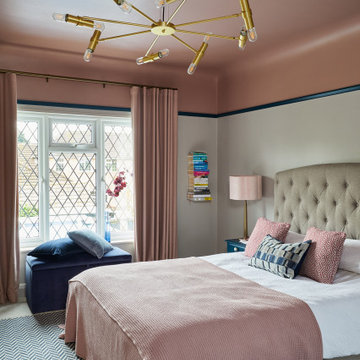
Inspiration pour une chambre d'amis traditionnelle avec un mur blanc et boiseries.

Exemple d'une très grande chambre chic avec un mur blanc, un sol gris, un plafond à caissons et boiseries.
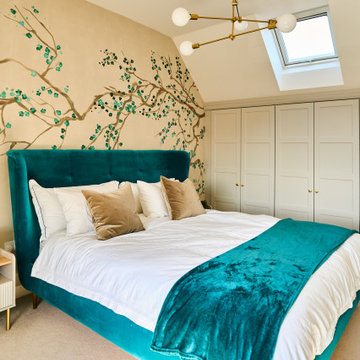
This loft bedroom was the big seeling point for the owners of this new build home. The vast space has such a perfect opportunity for storage space and has been utilised with these gorgeous traditional shaker-style wardrobes. The super king-sized bed is in a striking teal shade taking from the impressive wall mural that gives the space a bit of personal flair and warmth.
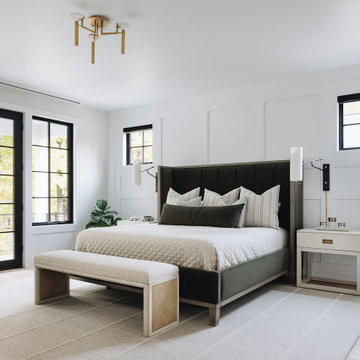
Bedroom featuring white walls, wainscoting, reading lights, white nightstands, velvet bed, hardwood flooring, gold chandelier, and black windows.
Réalisation d'une grande chambre parentale tradition avec un mur blanc, parquet clair, un sol beige et boiseries.
Réalisation d'une grande chambre parentale tradition avec un mur blanc, parquet clair, un sol beige et boiseries.
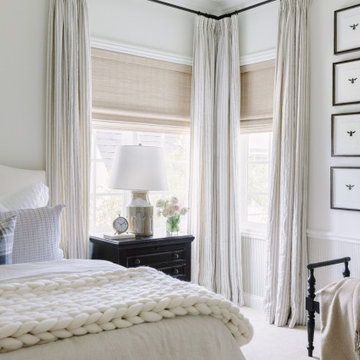
Cette photo montre une chambre avec moquette chic avec un mur blanc, un sol beige et boiseries.
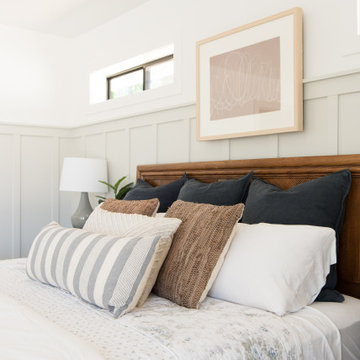
Cette photo montre une chambre parentale chic de taille moyenne avec un mur beige et boiseries.
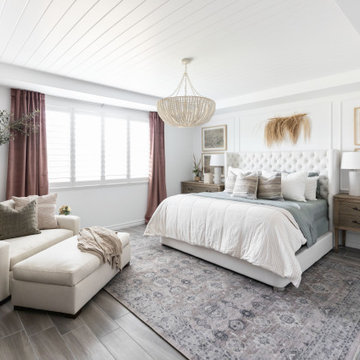
MASTER BEDROOM SUITE WAS TRANSFORMED TO A BRIGHT AND COZY SPACE. THE BATHROOM WAS ALSO GUTTED AND REDONE TO ADD A CUSTOM VANITY AND NEW TILE THROUGHOUT.
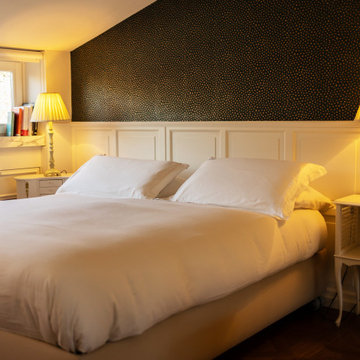
Questo progetto è stato realizzato a quattro mani con i clienti per individuare le scelte più adatte alle loro esigenze seguendo lo stile e il gusto dei proprietari.
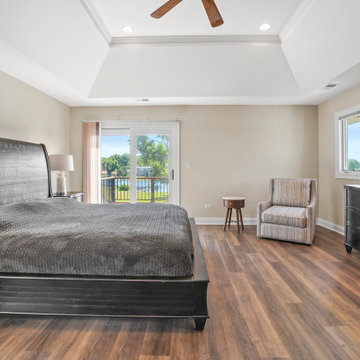
Réalisation d'une grande chambre parentale tradition avec un mur beige, parquet clair, aucune cheminée, un sol marron, un plafond décaissé et boiseries.
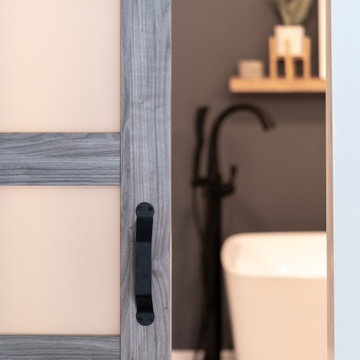
In this full service residential remodel project, we left no stone, or room, unturned. We created a beautiful open concept living/dining/kitchen by removing a structural wall and existing fireplace. This home features a breathtaking three sided fireplace that becomes the focal point when entering the home. It creates division with transparency between the living room and the cigar room that we added. Our clients wanted a home that reflected their vision and a space to hold the memories of their growing family. We transformed a contemporary space into our clients dream of a transitional, open concept home.
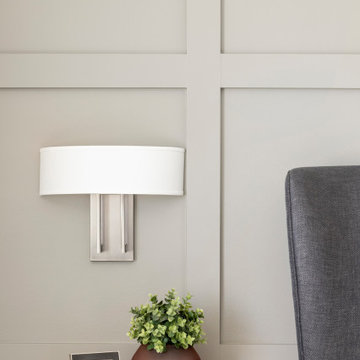
Master Bedroom Wainscoting Detail.
Photos by Spacecrafting Photography
Cette photo montre une chambre parentale chic de taille moyenne avec un mur gris, aucune cheminée et boiseries.
Cette photo montre une chambre parentale chic de taille moyenne avec un mur gris, aucune cheminée et boiseries.
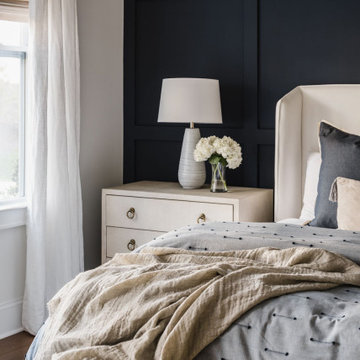
Blue and White Master Suite
Cette image montre une chambre parentale traditionnelle de taille moyenne avec un mur blanc, un sol en bois brun, un sol marron et boiseries.
Cette image montre une chambre parentale traditionnelle de taille moyenne avec un mur blanc, un sol en bois brun, un sol marron et boiseries.
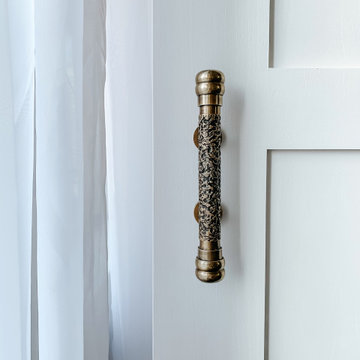
Cette image montre une grande chambre parentale traditionnelle avec un mur gris, parquet foncé, un sol marron et boiseries.
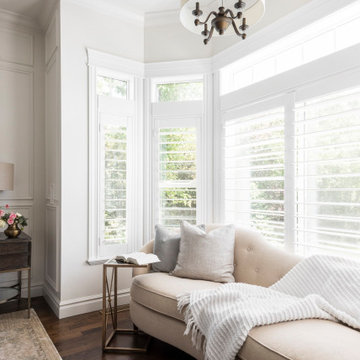
Traditional millwork details, neutral color palette, and custom furniture abd bedding combine to make a luxurious retreat. A chaise lounge invites comfortable living.
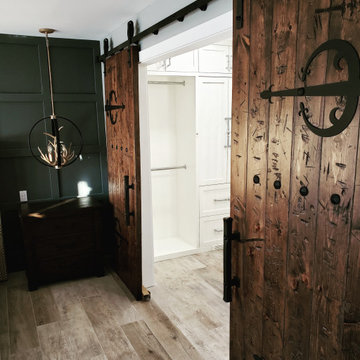
In this very transitional bedroom we custom made these barn doors and hinge strap hardware to replicate a 500 year old castle door. With a dark feature wall on one side contrasting the very white closet cabinetry on the other. In floor heat under the porcelain plank flooring tops the luxury off in this space.
Idées déco de chambres classiques avec boiseries
1
