Idées déco de chambres classiques avec parquet peint
Trier par :
Budget
Trier par:Populaires du jour
161 - 180 sur 517 photos
1 sur 3
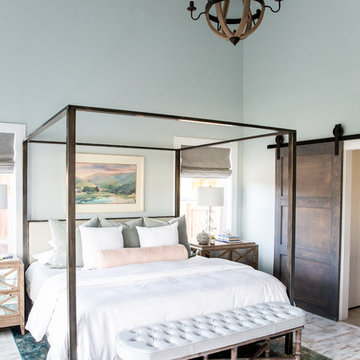
Lindsay Salazar
Cette image montre une grande chambre parentale traditionnelle avec un mur vert et parquet peint.
Cette image montre une grande chambre parentale traditionnelle avec un mur vert et parquet peint.
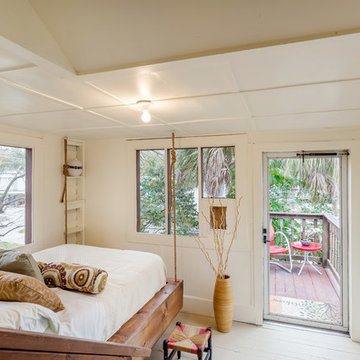
Cardinal Designs
Idée de décoration pour une grande chambre d'amis tradition avec parquet peint.
Idée de décoration pour une grande chambre d'amis tradition avec parquet peint.
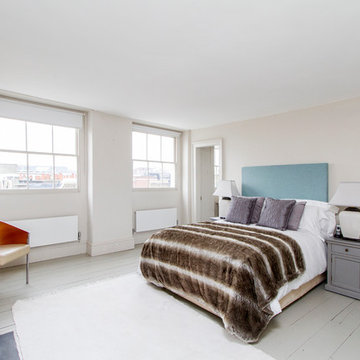
Chris Snook
Idée de décoration pour une chambre tradition avec un mur beige et parquet peint.
Idée de décoration pour une chambre tradition avec un mur beige et parquet peint.
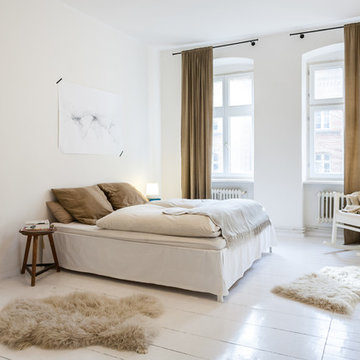
Inspiration pour une chambre traditionnelle avec un mur blanc, parquet peint et un sol blanc.
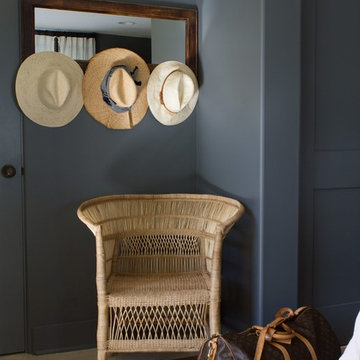
Sanctuary modern classic guest house! We incorporated few of our clients vintage pieces with new modern classic furnishings to create a warm and inviting space.
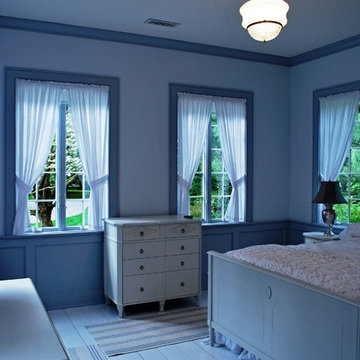
Aménagement d'une chambre classique avec un mur bleu et parquet peint.
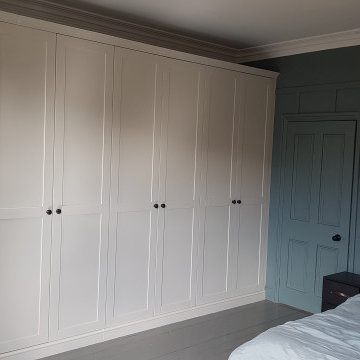
6 door shaker wardrobe, with solid oak draw sections.
Réalisation d'une grande chambre parentale tradition avec un mur vert, parquet peint et un sol gris.
Réalisation d'une grande chambre parentale tradition avec un mur vert, parquet peint et un sol gris.
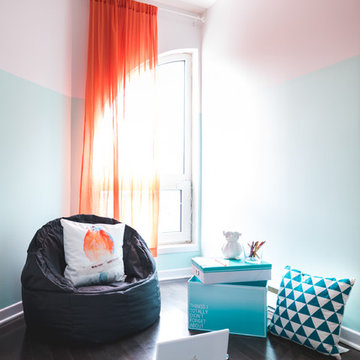
Interior Design concept and project management by Stephanie Fortier.
Pictures by Bodoum Photographie
Cette photo montre une petite chambre d'amis chic avec un mur vert et parquet peint.
Cette photo montre une petite chambre d'amis chic avec un mur vert et parquet peint.
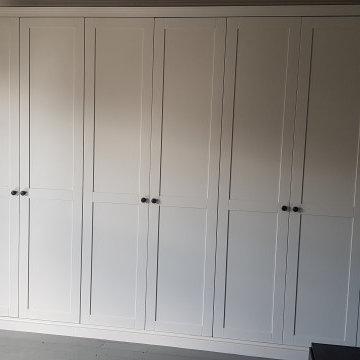
6 door shaker wardrobe, with solid oak draw sections.
Idée de décoration pour une grande chambre parentale tradition avec un mur vert, parquet peint et un sol gris.
Idée de décoration pour une grande chambre parentale tradition avec un mur vert, parquet peint et un sol gris.
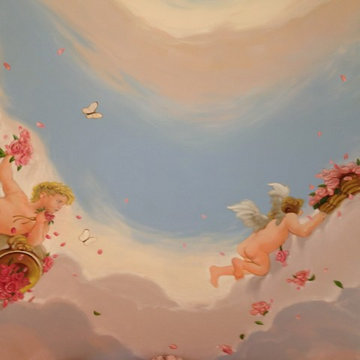
iphone pic sorry!
This room is the definition of custom!
Custom painted floors! Custom made furniture complete with cherub statues hand carved in Italy!! The foot board features not only that beautiful frieze of cherubs but also houses 2 (his and hers) televisions! Upholstered walls, custom fabric for drapery, and crystal chandeliers take this room over the top!! Princess dwelling!! Oh and the barrel vaulted ceiling is painted like this!!!
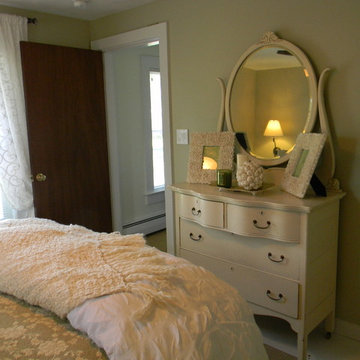
Idée de décoration pour une chambre d'amis tradition de taille moyenne avec un mur vert et parquet peint.
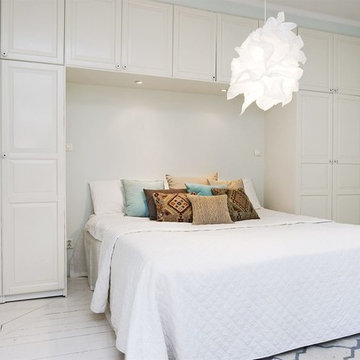
Cette image montre une chambre parentale traditionnelle de taille moyenne avec un mur blanc, parquet peint et aucune cheminée.
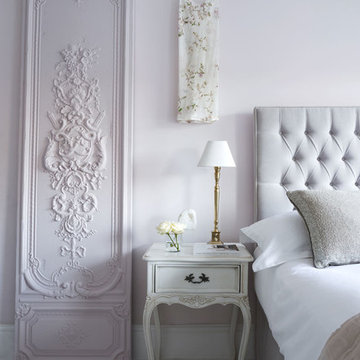
Play around with different textures, satin bed spreads, luxury linen, lots of lush cushions, layers of lace, fringed throws and embroidered pillows to add a lovely touch.
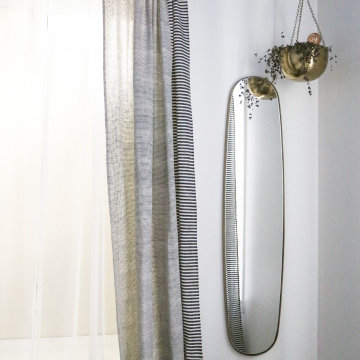
Cette photo montre une petite chambre parentale chic avec un mur blanc, parquet peint, un sol marron et du papier peint.
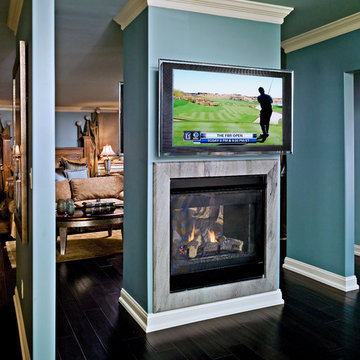
Réalisation d'une grande chambre parentale tradition avec un mur bleu, parquet peint, une cheminée double-face et un manteau de cheminée en carrelage.
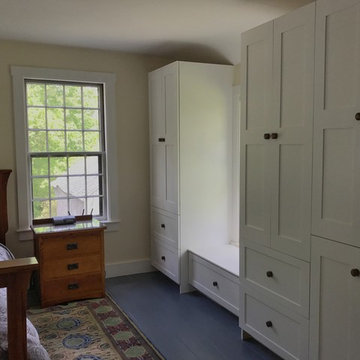
The new owners of this house in Harvard, Massachusetts loved its location and authentic Shaker characteristics, but weren’t fans of its curious layout. A dated first-floor full bathroom could only be accessed by going up a few steps to a landing, opening the bathroom door and then going down the same number of steps to enter the room. The dark kitchen faced the driveway to the north, rather than the bucolic backyard fields to the south. The dining space felt more like an enlarged hall and could only comfortably seat four. Upstairs, a den/office had a woefully low ceiling; the master bedroom had limited storage, and a sad full bathroom featured a cramped shower.
KHS proposed a number of changes to create an updated home where the owners could enjoy cooking, entertaining, and being connected to the outdoors from the first-floor living spaces, while also experiencing more inviting and more functional private spaces upstairs.
On the first floor, the primary change was to capture space that had been part of an upper-level screen porch and convert it to interior space. To make the interior expansion seamless, we raised the floor of the area that had been the upper-level porch, so it aligns with the main living level, and made sure there would be no soffits in the planes of the walls we removed. We also raised the floor of the remaining lower-level porch to reduce the number of steps required to circulate from it to the newly expanded interior. New patio door systems now fill the arched openings that used to be infilled with screen. The exterior interventions (which also included some new casement windows in the dining area) were designed to be subtle, while affording significant improvements on the interior. Additionally, the first-floor bathroom was reconfigured, shifting one of its walls to widen the dining space, and moving the entrance to the bathroom from the stair landing to the kitchen instead.
These changes (which involved significant structural interventions) resulted in a much more open space to accommodate a new kitchen with a view of the lush backyard and a new dining space defined by a new built-in banquette that comfortably seats six, and -- with the addition of a table extension -- up to eight people.
Upstairs in the den/office, replacing the low, board ceiling with a raised, plaster, tray ceiling that springs from above the original board-finish walls – newly painted a light color -- created a much more inviting, bright, and expansive space. Re-configuring the master bath to accommodate a larger shower and adding built-in storage cabinets in the master bedroom improved comfort and function. A new whole-house color palette rounds out the improvements.
Photos by Katie Hutchison
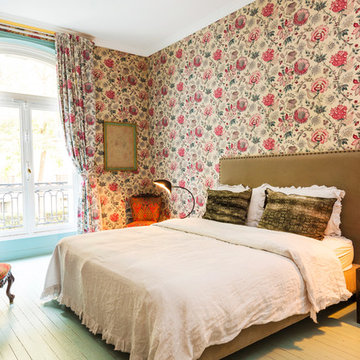
Tapisseries murales d'origine, parquet peint bleu-ers Farrow & Ball.
Photo Alfredo Brandt
Réalisation d'une grande chambre parentale tradition avec un mur multicolore, parquet peint, un sol vert et aucune cheminée.
Réalisation d'une grande chambre parentale tradition avec un mur multicolore, parquet peint, un sol vert et aucune cheminée.
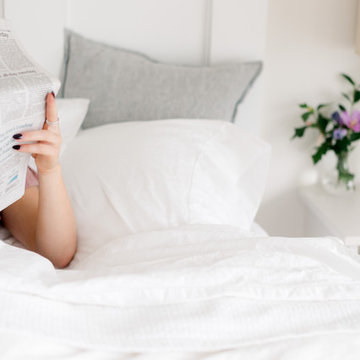
Simple Bedroom styling
Exemple d'une petite chambre d'amis chic avec un mur blanc, parquet peint et un sol noir.
Exemple d'une petite chambre d'amis chic avec un mur blanc, parquet peint et un sol noir.
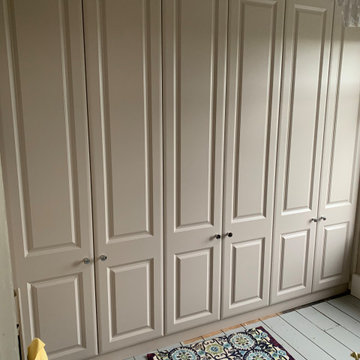
Panelled door Bedroom
Idées déco pour une petite chambre d'amis classique avec un mur gris, parquet peint, aucune cheminée et un sol gris.
Idées déco pour une petite chambre d'amis classique avec un mur gris, parquet peint, aucune cheminée et un sol gris.
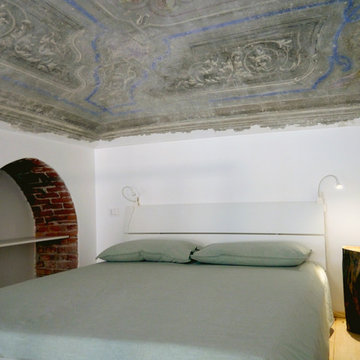
Idées déco pour une petite chambre mansardée ou avec mezzanine classique avec un mur blanc et parquet peint.
Idées déco de chambres classiques avec parquet peint
9