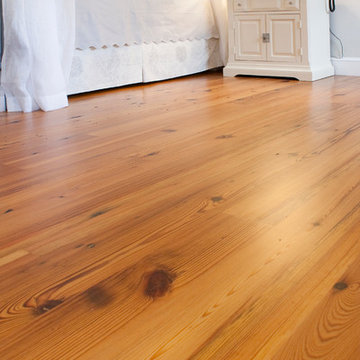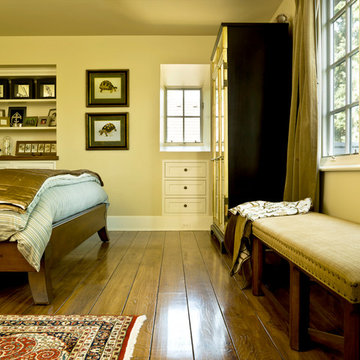Idées déco de chambres classiques avec un sol jaune
Trier par :
Budget
Trier par:Populaires du jour
21 - 40 sur 141 photos
1 sur 3
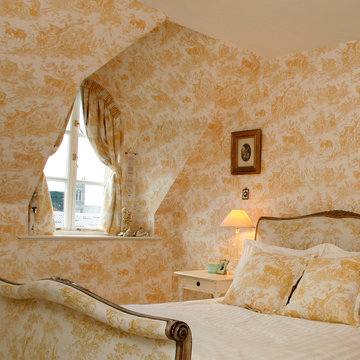
Mark Boland,
Idées déco pour une chambre classique de taille moyenne avec un mur jaune et un sol jaune.
Idées déco pour une chambre classique de taille moyenne avec un mur jaune et un sol jaune.
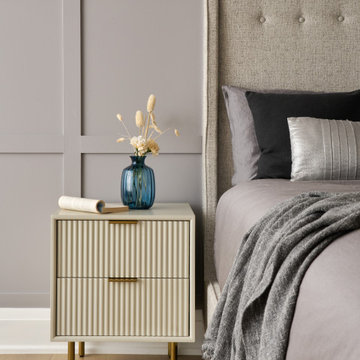
Inspiration pour une chambre parentale traditionnelle de taille moyenne avec un mur gris, parquet clair, un sol jaune et du lambris.
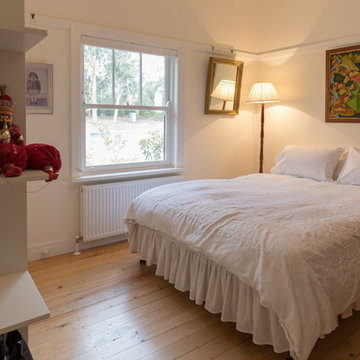
LightStudies
Aménagement d'une petite chambre d'amis classique avec un mur blanc, un sol en bois brun, aucune cheminée et un sol jaune.
Aménagement d'une petite chambre d'amis classique avec un mur blanc, un sol en bois brun, aucune cheminée et un sol jaune.
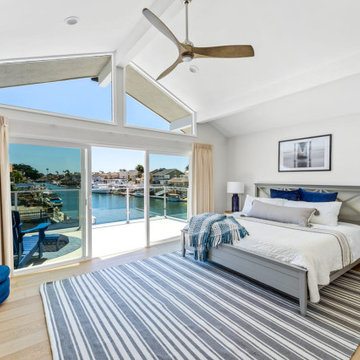
These repeat clients were looking for a relaxing getaway for their family of five young kids and themselves to enjoy. Upon finding the perfect vacation destination, they turned once again to JRP’s team of experts for their full home remodel. They knew JRP would provide them with the quality and attention to detail they expected. The vision was to give the home a clean, bright, and coastal look. It also needed to have the functionality a large family requires.
This home previously lacked the light and bright feel they wanted in their vacation home. With small windows and balcony in the master bedroom, it also failed to take advantage of the beautiful harbor views. The carpet was yet another major problem for the family. With young kids, these clients were looking for a lower maintenance option that met their design vision.
To fix these issues, JRP removed the carpet and tile throughout and replaced with a beautiful seven-inch engineered oak hardwood flooring. Ceiling fans were installed to meet the needs of the coastal climate. They also gave the home a whole new cohesive design and pallet by using blue and white colors throughout.
From there, efforts were focused on giving the master bedroom a major reconfiguration. The balcony was expanded, and a larger glass panel and metal handrail was installed leading to their private outdoor space. Now they could really enjoy all the harbor views. The bedroom and bathroom were also expanded by moving the closet and removing an extra vanity from the hallway. By the end, the bedroom truly became a couples’ retreat while the rest of the home became just the relaxing getaway the family needed.
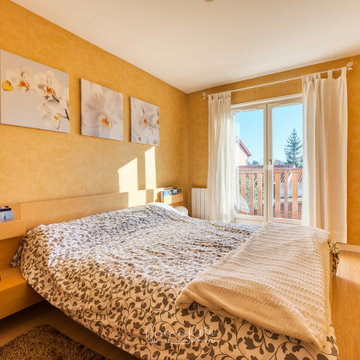
Aménagement d'une chambre parentale classique de taille moyenne avec un mur jaune, sol en stratifié et un sol jaune.
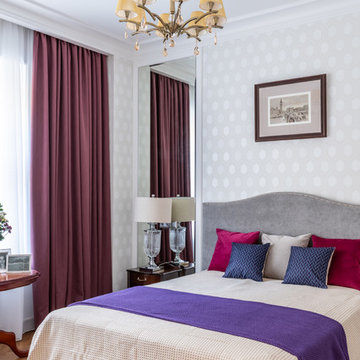
Фотограф: Василий Буланов
Aménagement d'une grande chambre parentale classique avec un mur beige, un sol en bois brun et un sol jaune.
Aménagement d'une grande chambre parentale classique avec un mur beige, un sol en bois brun et un sol jaune.
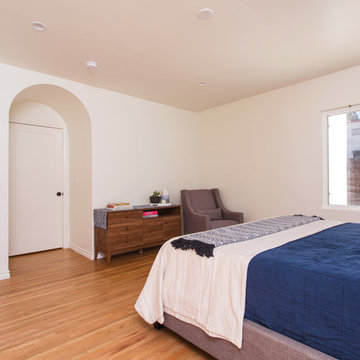
Master suite addition to an existing 20's Spanish home in the heart of Sherman Oaks, approx. 300+ sq. added to this 1300sq. home to provide the needed master bedroom suite. the large 14' by 14' bedroom has a 1 lite French door to the back yard and a large window allowing much needed natural light, the new hardwood floors were matched to the existing wood flooring of the house, a Spanish style arch was done at the entrance to the master bedroom to conform with the rest of the architectural style of the home.
The master bathroom on the other hand was designed with a Scandinavian style mixed with Modern wall mounted toilet to preserve space and to allow a clean look, an amazing gloss finish freestanding vanity unit boasting wall mounted faucets and a whole wall tiled with 2x10 subway tile in a herringbone pattern.
For the floor tile we used 8x8 hand painted cement tile laid in a pattern pre determined prior to installation.
The wall mounted toilet has a huge open niche above it with a marble shelf to be used for decoration.
The huge shower boasts 2x10 herringbone pattern subway tile, a side to side niche with a marble shelf, the same marble material was also used for the shower step to give a clean look and act as a trim between the 8x8 cement tiles and the bark hex tile in the shower pan.
Notice the hidden drain in the center with tile inserts and the great modern plumbing fixtures in an old work antique bronze finish.
A walk-in closet was constructed as well to allow the much needed storage space.
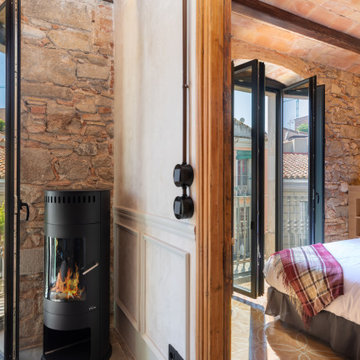
Cette photo montre une chambre parentale chic avec un mur gris, un sol en carrelage de céramique, un poêle à bois, un manteau de cheminée en métal, un sol jaune, poutres apparentes et un mur en parement de brique.
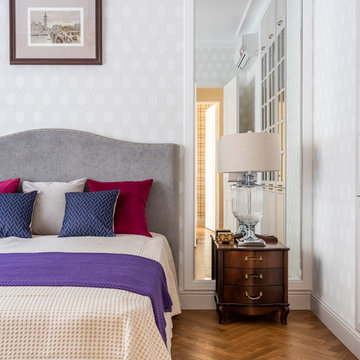
Фотограф: Василий Буланов
Exemple d'une grande chambre parentale chic avec un mur beige, un sol en bois brun et un sol jaune.
Exemple d'une grande chambre parentale chic avec un mur beige, un sol en bois brun et un sol jaune.
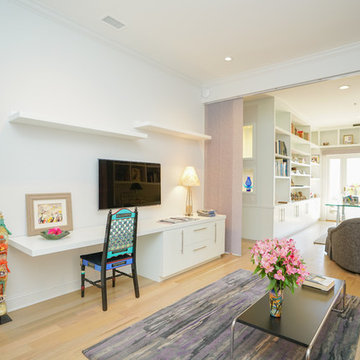
Christian Stewart Photography
Idées déco pour une chambre d'amis classique avec un mur blanc, parquet clair et un sol jaune.
Idées déco pour une chambre d'amis classique avec un mur blanc, parquet clair et un sol jaune.
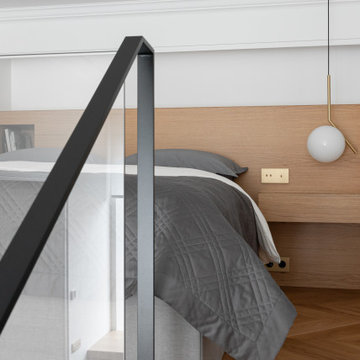
Idées déco pour une grande chambre mansardée ou avec mezzanine classique en bois avec un mur blanc, un sol en bois brun et un sol jaune.
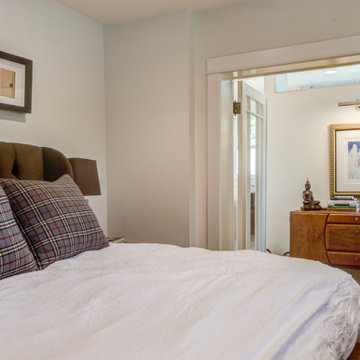
Master Bedroom
Cette image montre une chambre parentale traditionnelle de taille moyenne avec un mur blanc, parquet clair et un sol jaune.
Cette image montre une chambre parentale traditionnelle de taille moyenne avec un mur blanc, parquet clair et un sol jaune.
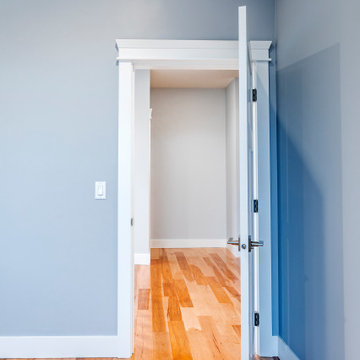
Photo by Brice Ferre
Exemple d'une grande chambre parentale chic avec un mur blanc, parquet clair, un sol jaune et un plafond voûté.
Exemple d'une grande chambre parentale chic avec un mur blanc, parquet clair, un sol jaune et un plafond voûté.
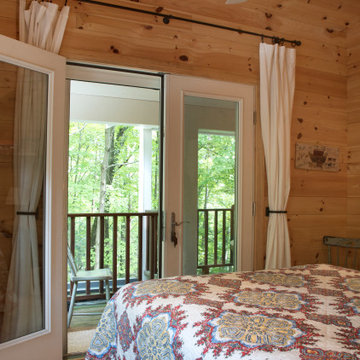
This custom cottage designed and built by Aaron Bollman is nestled in the Saugerties, NY. Situated in virgin forest at the foot of the Catskill mountains overlooking a babling brook, this hand crafted home both charms and relaxes the senses.
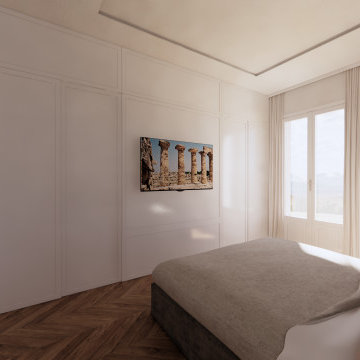
Exemple d'une grande chambre parentale chic avec un mur beige, un sol en bois brun, un sol jaune, un plafond décaissé et du papier peint.
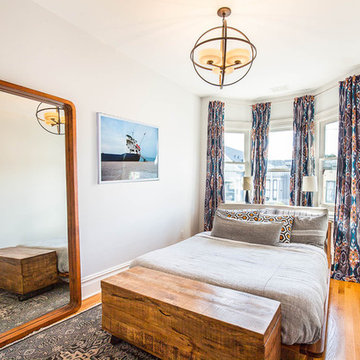
Sabrina Huang Photography
Aménagement d'une chambre d'amis classique avec un mur blanc, un sol en bois brun et un sol jaune.
Aménagement d'une chambre d'amis classique avec un mur blanc, un sol en bois brun et un sol jaune.
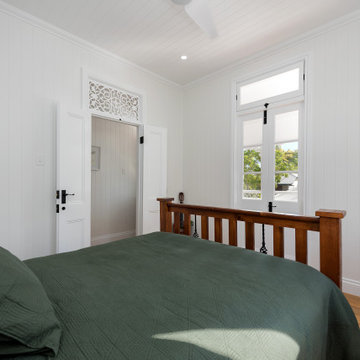
Bedroom 2
Cette photo montre une chambre d'amis chic de taille moyenne avec un mur blanc, parquet clair, un sol jaune, un plafond en bois et du lambris.
Cette photo montre une chambre d'amis chic de taille moyenne avec un mur blanc, parquet clair, un sol jaune, un plafond en bois et du lambris.
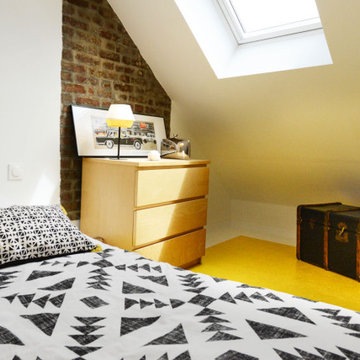
La seconde chambre des combles se pare d'un jaune bouton d'or qui reflète le soleil.
Idée de décoration pour une petite chambre d'amis tradition avec un mur blanc, parquet peint, un sol jaune et un mur en parement de brique.
Idée de décoration pour une petite chambre d'amis tradition avec un mur blanc, parquet peint, un sol jaune et un mur en parement de brique.
Idées déco de chambres classiques avec un sol jaune
2
