Idées déco de chambres contemporaines avec du lambris de bois
Trier par :
Budget
Trier par:Populaires du jour
121 - 140 sur 159 photos
1 sur 3
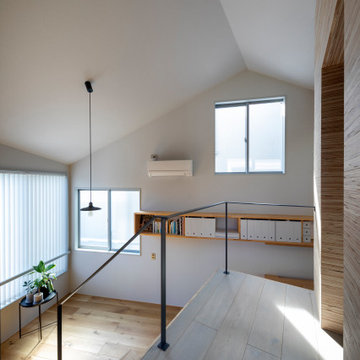
寝室からフリースペースを見る。フリースペースは、日当たりよく、休憩スペースになっている。
Cette photo montre une chambre tendance de taille moyenne avec du lambris de bois.
Cette photo montre une chambre tendance de taille moyenne avec du lambris de bois.
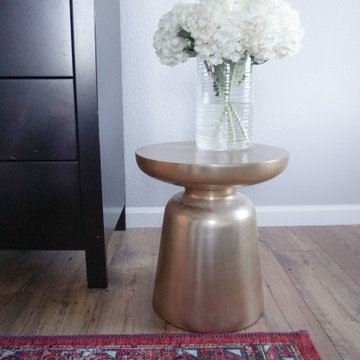
Chose the wall color, flooring and then sourced furniture, decor, and rugs for the space. Installed and completed the project ahead of schedule. It is a large space and made it feel cozy, lived in, warm and inviting.
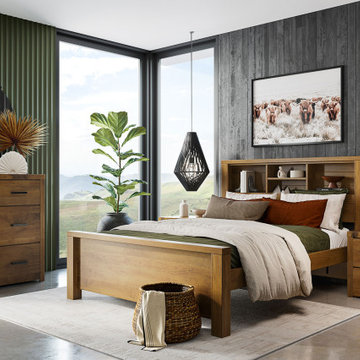
Exemple d'une chambre parentale tendance de taille moyenne avec un mur noir, sol en béton ciré, aucune cheminée, un sol gris et du lambris de bois.
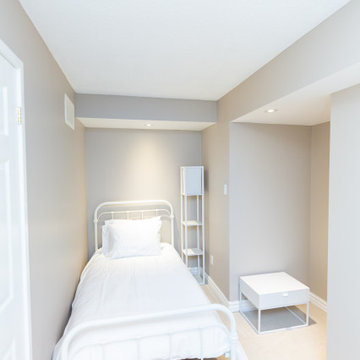
Idée de décoration pour une grande chambre design avec un mur beige, un sol beige, un plafond décaissé et du lambris de bois.
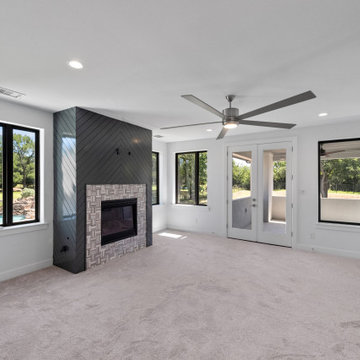
Sprawling Estate with outdoor living on main level and master balcony.
3 Fireplaces.
4 Car Garage - 2 car attached to house, 2 car detached with work area and bathroom and glass garage doors
Billiards Room.
Cozy Den.
Large Laundry.
Tree lined canopy of mature trees driveway.
.
.
.
#texasmodern #texashomes #contemporary #oakpointhomes #littleelmhomes #oakpointbuilder #modernbuilder #custombuilder #builder #customhome #texasbuilder #salcedohomes #builtbysalcedo #texasmodern #dreamdesignbuild #foreverhome #dreamhome #gatesatwatersedge
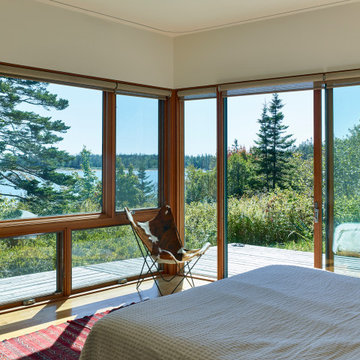
Cette photo montre une chambre d'amis tendance de taille moyenne avec un mur blanc, parquet clair, un sol jaune et du lambris de bois.
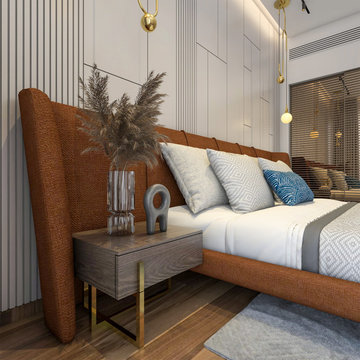
Idée de décoration pour une grande chambre d'amis design avec un mur beige, un sol en travertin, une cheminée d'angle, un sol beige, un plafond décaissé et du lambris de bois.
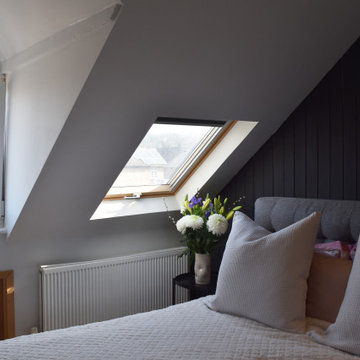
A new master bedroom created in the loft of this semi-detached terrace house. Again, we insulated the large exposed wall to prevent from cold winter nights.
New timber flooring installed, new furniture including bed, side tables, desk, desk chair, large floor standing mirror, hanging wardrobe.
We also applied a plaster effect paint to the walls to give the room depth.
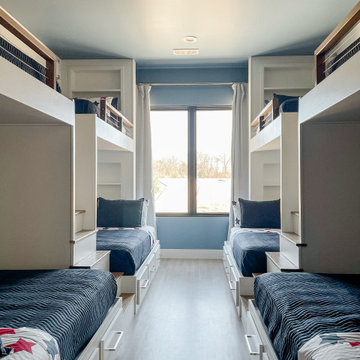
Bunk room with 4 semi-private bunk areas - 4 twin beds over full-size beds. Each bunk has its own outlet with 110/USB, sconce and bookshelf!
Inspiration pour une grande chambre d'amis design avec un mur bleu, parquet clair, un sol beige et du lambris de bois.
Inspiration pour une grande chambre d'amis design avec un mur bleu, parquet clair, un sol beige et du lambris de bois.
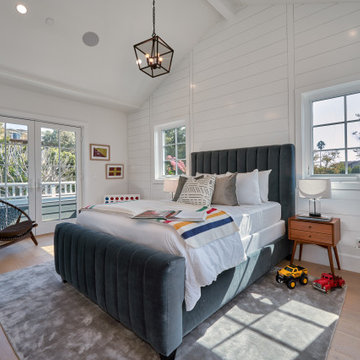
Aménagement d'une grande chambre d'amis contemporaine avec un mur blanc, un sol en bois brun, un sol marron, du lambris de bois et un plafond voûté.
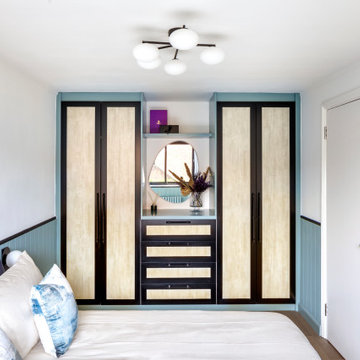
Built-in wardrobe space that is aesthetically interesting as well as functional
Idée de décoration pour une petite chambre parentale design avec du lambris de bois.
Idée de décoration pour une petite chambre parentale design avec du lambris de bois.
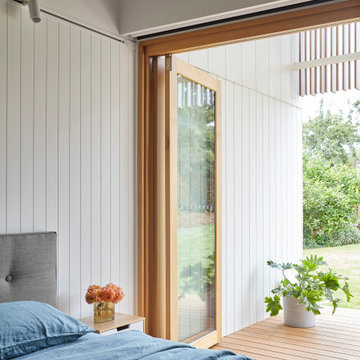
Twin Peaks House is a vibrant extension to a grand Edwardian homestead in Kensington.
Originally built in 1913 for a wealthy family of butchers, when the surrounding landscape was pasture from horizon to horizon, the homestead endured as its acreage was carved up and subdivided into smaller terrace allotments. Our clients discovered the property decades ago during long walks around their neighbourhood, promising themselves that they would buy it should the opportunity ever arise.
Many years later the opportunity did arise, and our clients made the leap. Not long after, they commissioned us to update the home for their family of five. They asked us to replace the pokey rear end of the house, shabbily renovated in the 1980s, with a generous extension that matched the scale of the original home and its voluminous garden.
Our design intervention extends the massing of the original gable-roofed house towards the back garden, accommodating kids’ bedrooms, living areas downstairs and main bedroom suite tucked away upstairs gabled volume to the east earns the project its name, duplicating the main roof pitch at a smaller scale and housing dining, kitchen, laundry and informal entry. This arrangement of rooms supports our clients’ busy lifestyles with zones of communal and individual living, places to be together and places to be alone.
The living area pivots around the kitchen island, positioned carefully to entice our clients' energetic teenaged boys with the aroma of cooking. A sculpted deck runs the length of the garden elevation, facing swimming pool, borrowed landscape and the sun. A first-floor hideout attached to the main bedroom floats above, vertical screening providing prospect and refuge. Neither quite indoors nor out, these spaces act as threshold between both, protected from the rain and flexibly dimensioned for either entertaining or retreat.
Galvanised steel continuously wraps the exterior of the extension, distilling the decorative heritage of the original’s walls, roofs and gables into two cohesive volumes. The masculinity in this form-making is balanced by a light-filled, feminine interior. Its material palette of pale timbers and pastel shades are set against a textured white backdrop, with 2400mm high datum adding a human scale to the raked ceilings. Celebrating the tension between these design moves is a dramatic, top-lit 7m high void that slices through the centre of the house. Another type of threshold, the void bridges the old and the new, the private and the public, the formal and the informal. It acts as a clear spatial marker for each of these transitions and a living relic of the home’s long history.
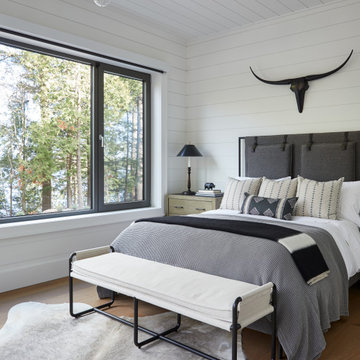
Bright and spacious bedroom with shiplap panelled walls, large windows overlooking the lake, comfortable and cozy furnishings, a neutral colour palette with grey and black accents throughout.
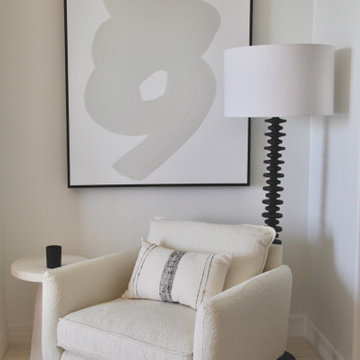
Cette image montre une petite chambre design avec un mur blanc, aucune cheminée, un sol blanc, un plafond décaissé et du lambris de bois.
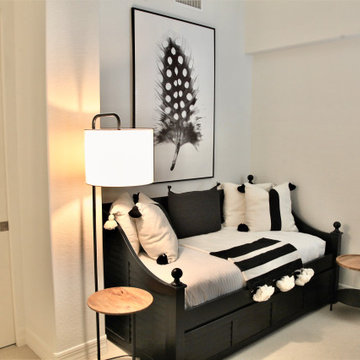
Exemple d'une petite chambre tendance avec un mur blanc, aucune cheminée, un sol gris, un plafond décaissé et du lambris de bois.
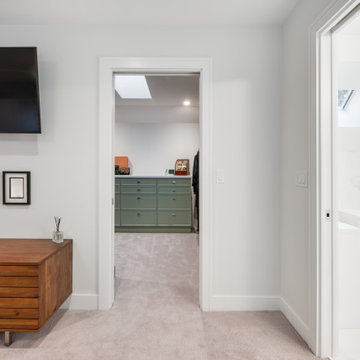
After living in their home for over 18 years, the homeowners loved the architectural potential of their home, and needed a refresh to meet their current family needs.
They now had two kids in college and wanted to focus on entertaining.
The key projects in the home included a new dramatic living room, the white kitchen renovation, a new personalized man-cave for the husband, and a large walk-in closet with custom height drawer storage for the wife.
Throughout the rooms in this renovation, we added pops of gold and glamour, yet kept the home cozy and livable.
We utilized cohesive design elements throughout the home including ship-lap texture and detailing throughout the kitchen, new mudroom, wok kitchen, living room, and master bedroom.
Project Highlights: White Kitchen Renovation
In this white kitchen renovation, we removed the old wooden shaker-style kitchen cabinetry and replaced them with all new white and grey cabinets, and white marble counter tops. Expertly hidden behind some of these cabinets is the family’s new walk-in pantry.
The original space had a small, awkward-shaped kitchen island that was so small it was barely functional or convenient for more than one person to sit at. We gave the homeowners a much larger kitchen island, with a beveled edge, that now has more than enough space for eating, socializing, or doing work. With a large overhang counter top on one side, there is now room for several backless bar stools tucked under the island. You’ll also notice glitters of gold inside the two over-sized lighting fixtures suspended over the island.
We created the homeowners a small wok kitchen just off of their new white kitchen renovation. In the main kitchen, we added a ceramic flat cook top and subtle white exhaust hood with an elegant rose-gold trim. Behind it, a white/grey mosaic back splash acts as a wall accent to provide some dimension to the otherwise solid white space. Surrounding the range hood are two large wall cabinets with clear doors to provide extra storage without adding bulk to the newly opened room.
The adjacent dining room was also updated to include a long, contemporary dining table with comfortable seating for eight (ten if you want to get cozy). We replaced the low-hanging run-of-the-mill chandelier with a higher, more modern style made of gold and glass. Behind it all is a new dark grey accent wall with a paneled design to add dimension and depth to the new brighter room.
Brightening the Living Room
In addition to the white kitchen renovations, the living room got a much needed update too.
The original high ceilings were so high they were unusable for decor or artwork, and a fireplace was mostly unused.
We installed a large dark grey paneled accent wall (to match the new accent wall in the new formal dining room nearby), to make better use of the space in a stylish, artful way.
In the middle of the room, a stunning minimalist hanging chandelier adds a pop of gold and elegance to the new space.
If you’re looking to change up the colour scheme in your home, or make a transformation from dated to like the white kitchen renovation we did in this Surrey home, let us take a look. Schedule a complimentary consultation with the My House Design/Build Team today.
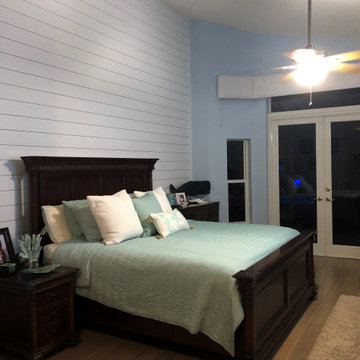
New Shiplap Accent wall, Fresh paint and new cornices
Réalisation d'une chambre parentale design de taille moyenne avec un mur bleu, sol en stratifié, un sol beige et du lambris de bois.
Réalisation d'une chambre parentale design de taille moyenne avec un mur bleu, sol en stratifié, un sol beige et du lambris de bois.
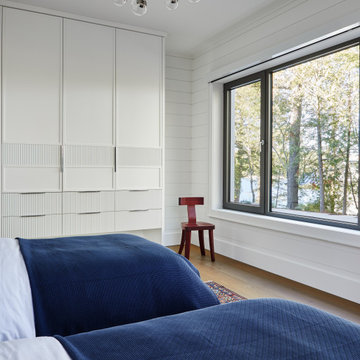
Bright and spacious bedroom with shiplap panelled walls, large windows overlooking the lake, comfortable and cozy furnishings, a neutral colour palette
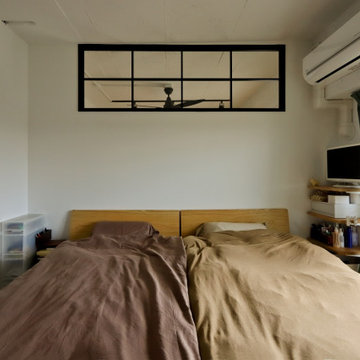
主寝室の室内窓はリビングに面した高い位置に設けていますので、リビングから主審室がのぞかれることはありません。
Exemple d'une chambre parentale tendance de taille moyenne avec un mur blanc, un sol en bois brun, un sol beige et du lambris de bois.
Exemple d'une chambre parentale tendance de taille moyenne avec un mur blanc, un sol en bois brun, un sol beige et du lambris de bois.
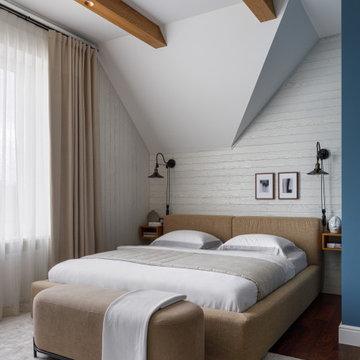
Aménagement d'une chambre parentale blanche et bois contemporaine de taille moyenne avec un mur blanc, parquet foncé, un sol marron, poutres apparentes et du lambris de bois.
Idées déco de chambres contemporaines avec du lambris de bois
7