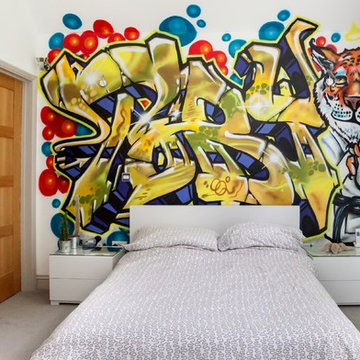Idées déco de chambres contemporaines avec sol en béton ciré
Trier par :
Budget
Trier par:Populaires du jour
141 - 160 sur 1 837 photos
1 sur 3
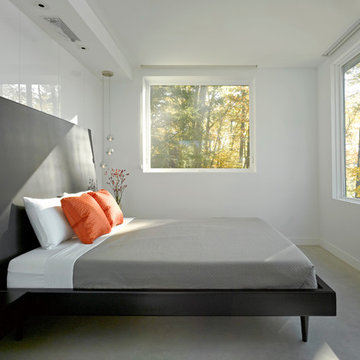
Cette photo montre une chambre d'amis tendance de taille moyenne avec un mur blanc, sol en béton ciré et un sol gris.
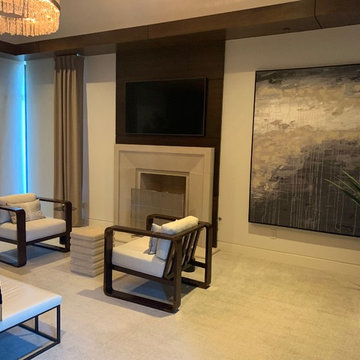
Jeremy Andrews
Inspiration pour une grande chambre parentale design avec un mur blanc, sol en béton ciré, une cheminée standard, un manteau de cheminée en pierre et un sol gris.
Inspiration pour une grande chambre parentale design avec un mur blanc, sol en béton ciré, une cheminée standard, un manteau de cheminée en pierre et un sol gris.
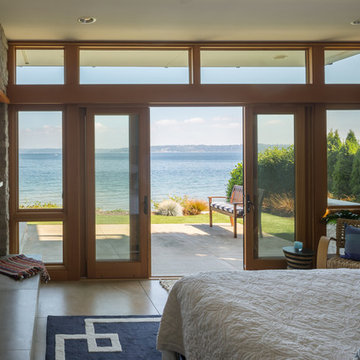
Coates Design Architects Seattle
Lara Swimmer Photography
Fairbank Construction
Cette photo montre une chambre parentale tendance de taille moyenne avec un mur blanc, sol en béton ciré, une cheminée ribbon, un manteau de cheminée en pierre et un sol gris.
Cette photo montre une chambre parentale tendance de taille moyenne avec un mur blanc, sol en béton ciré, une cheminée ribbon, un manteau de cheminée en pierre et un sol gris.
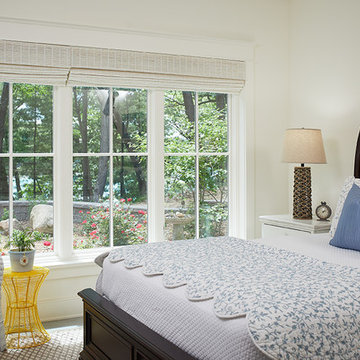
As a cottage, the Ridgecrest was designed to take full advantage of a property rich in natural beauty. Each of the main houses three bedrooms, and all of the entertaining spaces, have large rear facing windows with thick craftsman style casing. A glance at the front motor court reveals a guesthouse above a three-stall garage. Complete with separate entrance, the guesthouse features its own bathroom, kitchen, laundry, living room and bedroom. The columned entry porch of the main house is centered on the floor plan, but is tucked under the left side of the homes large transverse gable. Centered under this gable is a grand staircase connecting the foyer to the lower level corridor. Directly to the rear of the foyer is the living room. With tall windows and a vaulted ceiling. The living rooms stone fireplace has flanking cabinets that anchor an axis that runs through the living and dinning room, ending at the side patio. A large island anchors the open concept kitchen and dining space. On the opposite side of the main level is a private master suite, complete with spacious dressing room and double vanity master bathroom. Buffering the living room from the master bedroom, with a large built-in feature wall, is a private study. Downstairs, rooms are organized off of a linear corridor with one end being terminated by a shared bathroom for the two lower bedrooms and large entertainment spaces.
Photographer: Ashley Avila Photography
Builder: Douglas Sumner Builder, Inc.
Interior Design: Vision Interiors by Visbeen
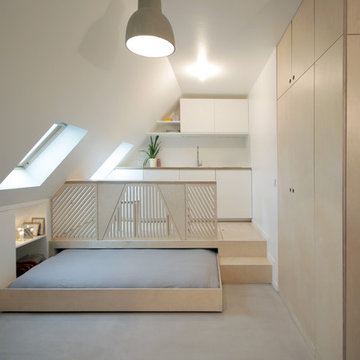
Bertrand Fompeyrine
Idée de décoration pour une petite chambre mansardée ou avec mezzanine design avec un mur blanc, sol en béton ciré et aucune cheminée.
Idée de décoration pour une petite chambre mansardée ou avec mezzanine design avec un mur blanc, sol en béton ciré et aucune cheminée.
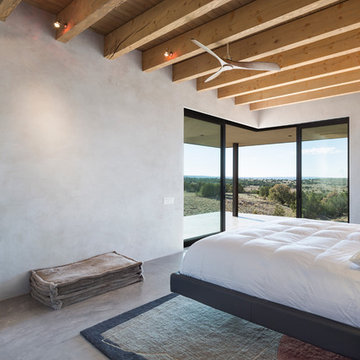
Robert Reck
Réalisation d'une chambre parentale design de taille moyenne avec un mur gris, sol en béton ciré, une cheminée ribbon et un manteau de cheminée en béton.
Réalisation d'une chambre parentale design de taille moyenne avec un mur gris, sol en béton ciré, une cheminée ribbon et un manteau de cheminée en béton.
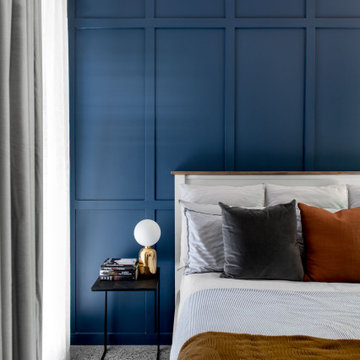
A peek into the Master Bedroom from the stairwell introduces light and cross ventilation into the home.
Exemple d'une chambre parentale tendance de taille moyenne avec un mur bleu, sol en béton ciré, un sol gris et boiseries.
Exemple d'une chambre parentale tendance de taille moyenne avec un mur bleu, sol en béton ciré, un sol gris et boiseries.
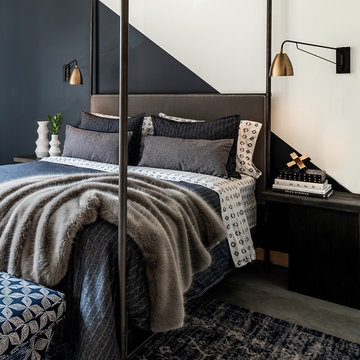
Contemporary Master Bedroom Retreat Has Semi-Diagonal-Painted Accent Wall.
This loft master bedroom has a contemporary style epitomized by the black canopy bed and diagonal-painted accent wall. Navy and white bedding, ottomans and an area rug complement the gray cement floor while adding soft texture to the space.
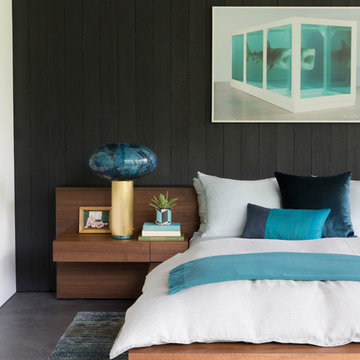
Suzanna Scott
Idée de décoration pour une chambre design avec un mur noir, sol en béton ciré et un sol gris.
Idée de décoration pour une chambre design avec un mur noir, sol en béton ciré et un sol gris.
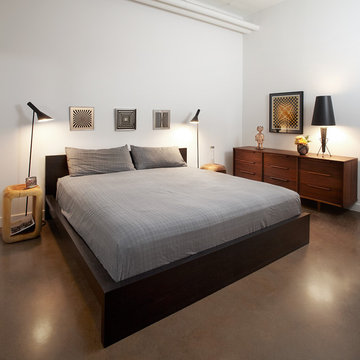
lisa pétrole
Réalisation d'une chambre design avec un mur blanc et sol en béton ciré.
Réalisation d'une chambre design avec un mur blanc et sol en béton ciré.
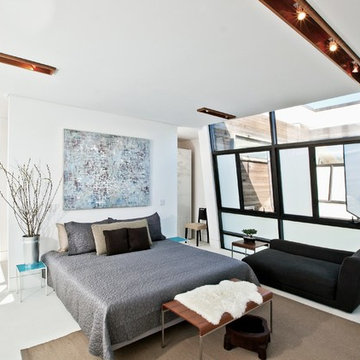
Cette photo montre une grande chambre parentale tendance avec un mur blanc, sol en béton ciré, aucune cheminée et un sol blanc.
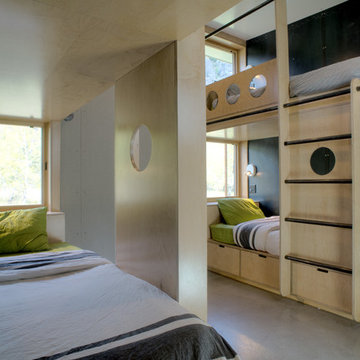
CAST architecture
Idées déco pour une petite chambre d'amis contemporaine avec sol en béton ciré, un mur noir et aucune cheminée.
Idées déco pour une petite chambre d'amis contemporaine avec sol en béton ciré, un mur noir et aucune cheminée.
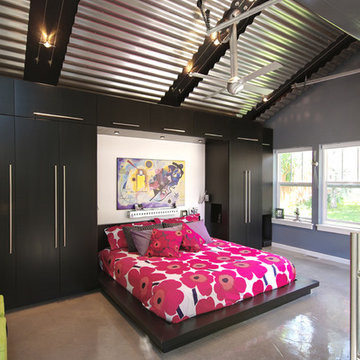
This contemporary bedroom boasts a corrugated steel ceiling panels, stainless steel propeller fans and a glass garage door opening to the back yard.
Photo and copyright by Renovation Design Group. All rights reserved.
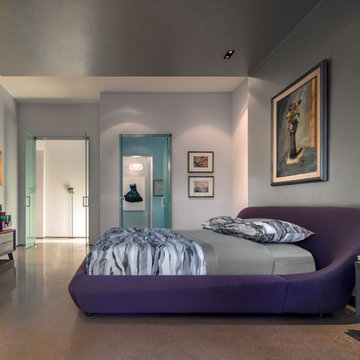
Idées déco pour une chambre contemporaine avec un mur gris, sol en béton ciré et un sol gris.
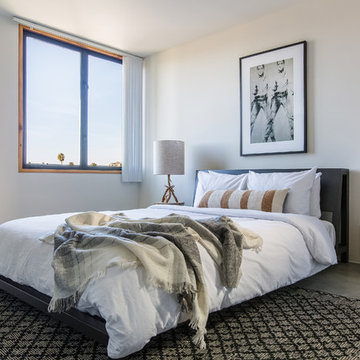
Cette photo montre une chambre tendance avec un mur blanc, sol en béton ciré et un sol gris.
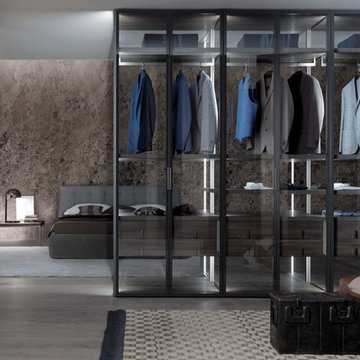
A brand new walk in wardrobe design called 'Palo Alto'. This system uses metal frames with integrated lighting on the reverse. Its a light airy approach to walk in wardrobes, with a fresh new approach to an ever popular system.
We also have the ability to add glass hinged doors effortlessly should you wish to keep the dust off a particular compartment.
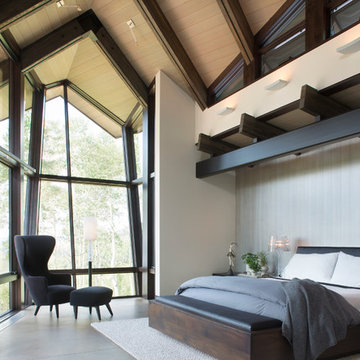
Kimberly Gavin Photography
Exemple d'une grande chambre parentale tendance avec sol en béton ciré, un mur gris et aucune cheminée.
Exemple d'une grande chambre parentale tendance avec sol en béton ciré, un mur gris et aucune cheminée.
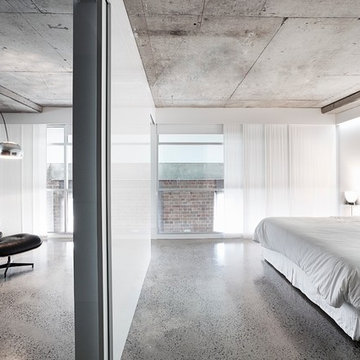
Cette image montre une chambre design avec un mur blanc, sol en béton ciré et un sol gris.
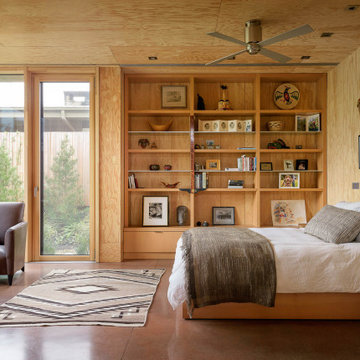
Master bedroom with fir plywood walls and custom bookshelf.
Inspiration pour une chambre parentale design en bois avec sol en béton ciré, un mur marron, un sol marron et un plafond en bois.
Inspiration pour une chambre parentale design en bois avec sol en béton ciré, un mur marron, un sol marron et un plafond en bois.
Idées déco de chambres contemporaines avec sol en béton ciré
8
