Idées déco de chambres contemporaines avec un manteau de cheminée en pierre
Trier par :
Budget
Trier par:Populaires du jour
61 - 80 sur 1 813 photos
1 sur 3
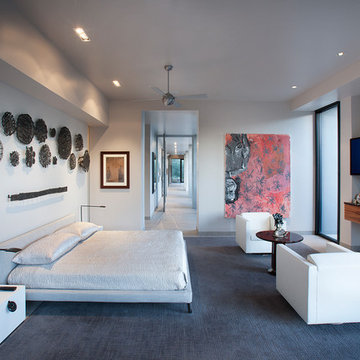
Believe it or not, this award-winning home began as a speculative project. Typically speculative projects involve a rather generic design that would appeal to many in a style that might be loved by the masses. But the project’s developer loved modern architecture and his personal residence was the first project designed by architect C.P. Drewett when Drewett Works launched in 2001. Together, the architect and developer envisioned a fictitious art collector who would one day purchase this stunning piece of desert modern architecture to showcase their magnificent collection.
The primary views from the site were southwest. Therefore, protecting the interior spaces from the southwest sun while making the primary views available was the greatest challenge. The views were very calculated and carefully managed. Every room needed to not only capture the vistas of the surrounding desert, but also provide viewing spaces for the potential collection to be housed within its walls.
The core of the material palette is utilitarian including exposed masonry and locally quarried cantera stone. An organic nature was added to the project through millwork selections including walnut and red gum veneers.
The eventual owners saw immediately that this could indeed become a home for them as well as their magnificent collection, of which pieces are loaned out to museums around the world. Their decision to purchase the home was based on the dimensions of one particular wall in the dining room which was EXACTLY large enough for one particular painting not yet displayed due to its size. The owners and this home were, as the saying goes, a perfect match!
Project Details | Desert Modern for the Magnificent Collection, Estancia, Scottsdale, AZ
Architecture: C.P. Drewett, Jr., AIA, NCARB | Drewett Works, Scottsdale, AZ
Builder: Shannon Construction | Phoenix, AZ
Interior Selections: Janet Bilotti, NCIDQ, ASID | Naples, FL
Custom Millwork: Linear Fine Woodworking | Scottsdale, AZ
Photography: Dino Tonn | Scottsdale, AZ
Awards: 2014 Gold Nugget Award of Merit
Feature Article: Luxe. Interiors and Design. Winter 2015, “Lofty Exposure”
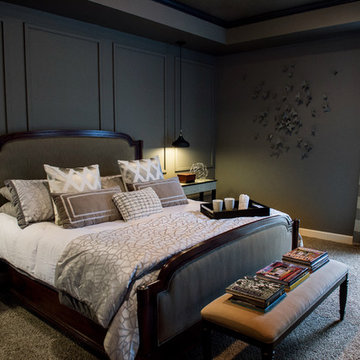
The master bedroom features a tray ceiling with bedside pendant lights on independent controls. The client’s existing bed was updated with crisp modern bedding. Wall molding was installed behind the bed to add texture and highlight the room’s symmetry. Power to a new computer nook was added, which is softened by bold striped curtains. The master bedroom fireplace was also updated with a white marble surround, fire glass, and a flat screen television. A metallic finished ceiling adds to the coziness of the space, along with new carpeting.
A collaborative art installation between the designer and Lafayette artist Christopher LaBauve features recycled aluminum cans hand cut into butterflies and mounted by aluminum wire. Painted the same dense gray color of the walls, each butterfly was carefully placed to reflect its own shadow.
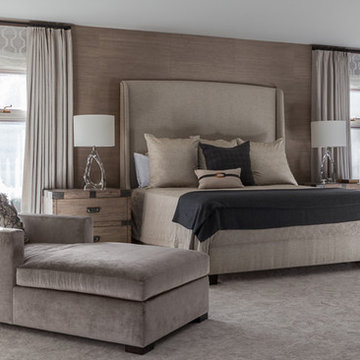
I love layering a room. Grasscloth wallpaper against soft roman sheers and wool draperies with simple hardware detail does just that.
The oversized upholstered headboard and crystal table lamps create the interesting focal point for this wall.
The pair of chaise lounges allow my clients to enjoy their room while watching TV without having to be in their bed. Ahhhh, the simple pleasures...
Photo credit: Janet Mesic Mackie
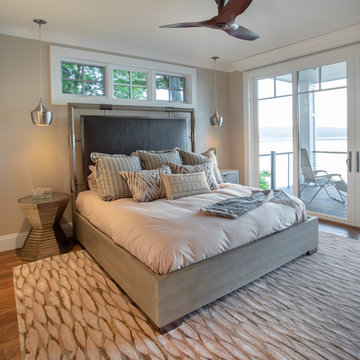
Our clients had been looking for property on Crooked Lake for years and years. In their search, the stumbled upon a beautiful parcel with a fantastic, elevated view of basically the entire lake. Once they had the location, they found a builder to work with and that was Harbor View Custom Builders. From their they were referred to us for their design needs. It was our pleasure to help our client design a beautiful, two story vacation home. They were looking for an architectural style consistent with Northern Michigan cottages, but they also wanted a contemporary flare. The finished product is just over 3,800 s.f and includes three bedrooms, a bunk room, 4 bathrooms, home bar, three fireplaces and a finished bonus room over the garage complete with a bathroom and sleeping accommodations.
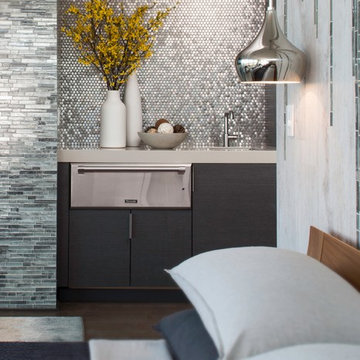
Cette image montre une grande chambre parentale design avec un sol en carrelage de porcelaine, un mur gris, une cheminée ribbon et un manteau de cheminée en pierre.
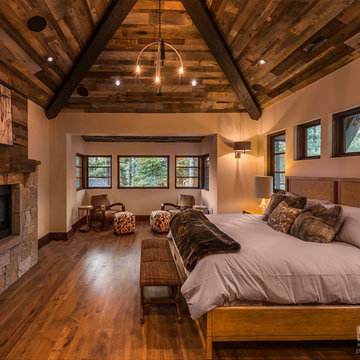
The large master bedroom has a private sitting area and it divided from the master bathroom by a two-sided fireplace. Photographer: Vance Fox
Cette photo montre une grande chambre parentale tendance avec un mur beige, un sol en bois brun, une cheminée double-face, un manteau de cheminée en pierre et un sol marron.
Cette photo montre une grande chambre parentale tendance avec un mur beige, un sol en bois brun, une cheminée double-face, un manteau de cheminée en pierre et un sol marron.
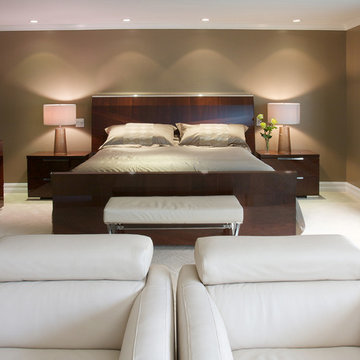
David William Photography
Idée de décoration pour une très grande chambre design avec un mur marron, une cheminée standard et un manteau de cheminée en pierre.
Idée de décoration pour une très grande chambre design avec un mur marron, une cheminée standard et un manteau de cheminée en pierre.
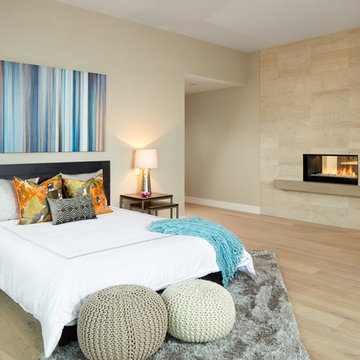
Ema Peter Photography
Inspiration pour une chambre parentale design avec un manteau de cheminée en pierre, un mur beige, parquet clair et une cheminée double-face.
Inspiration pour une chambre parentale design avec un manteau de cheminée en pierre, un mur beige, parquet clair et une cheminée double-face.
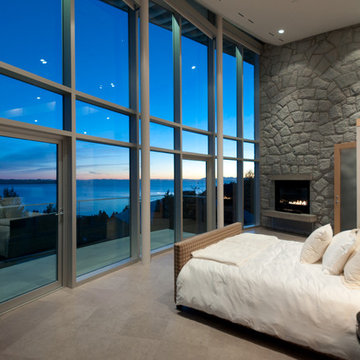
Stacy Thomas
Cette photo montre une chambre tendance avec un mur beige, une cheminée standard et un manteau de cheminée en pierre.
Cette photo montre une chambre tendance avec un mur beige, une cheminée standard et un manteau de cheminée en pierre.
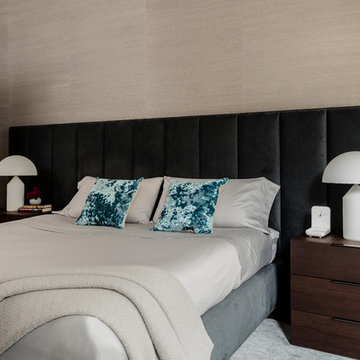
Photography by Michael J. Lee
Idée de décoration pour une grande chambre design avec un mur gris, une cheminée standard, un manteau de cheminée en pierre et un sol gris.
Idée de décoration pour une grande chambre design avec un mur gris, une cheminée standard, un manteau de cheminée en pierre et un sol gris.
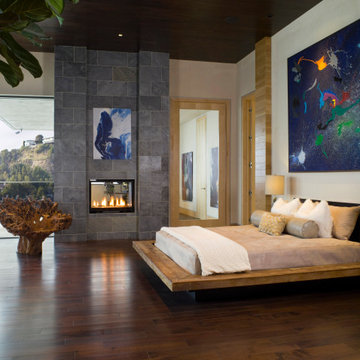
A modern master suite with organic materials like wood, stone and fire. A reclaimed chair from an tree hit by lightening sits to the side. The bed is floating and made of reclaimed wood, and covered in soft organic bedding.
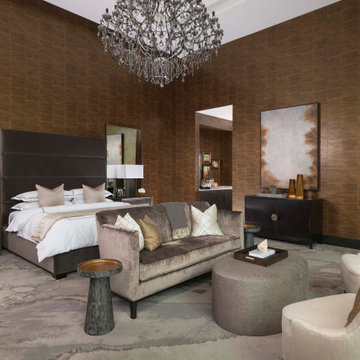
Master Bedroom
Réalisation d'une très grande chambre design en bois avec un mur marron, une cheminée ribbon, un manteau de cheminée en pierre, un sol multicolore et un plafond décaissé.
Réalisation d'une très grande chambre design en bois avec un mur marron, une cheminée ribbon, un manteau de cheminée en pierre, un sol multicolore et un plafond décaissé.
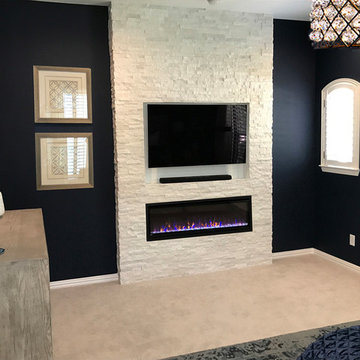
Complete master bedroom remodel with stacked stone fireplace, sliding barn door, swing arm wall sconces and rustic faux ceiling beams. New wall-wall carpet, transitional area rug, custom draperies, bedding and simple accessories help create a true master bedroom oasis.
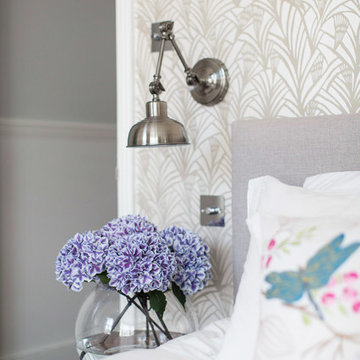
Patrick Butler-Madden
Idée de décoration pour une chambre design de taille moyenne avec un mur gris, une cheminée standard et un manteau de cheminée en pierre.
Idée de décoration pour une chambre design de taille moyenne avec un mur gris, une cheminée standard et un manteau de cheminée en pierre.
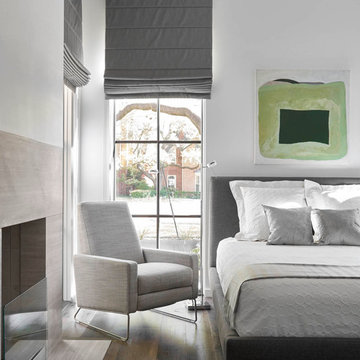
Exemple d'une chambre parentale tendance de taille moyenne avec un mur blanc, parquet foncé, une cheminée standard et un manteau de cheminée en pierre.
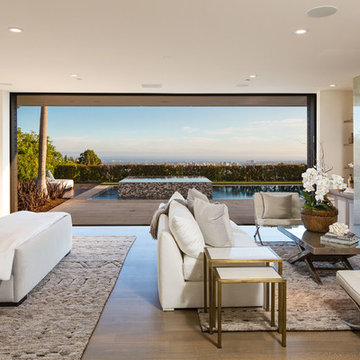
Erhard Pfeiffer
Réalisation d'une grande chambre parentale design avec un mur blanc, un sol en bois brun, une cheminée ribbon et un manteau de cheminée en pierre.
Réalisation d'une grande chambre parentale design avec un mur blanc, un sol en bois brun, une cheminée ribbon et un manteau de cheminée en pierre.
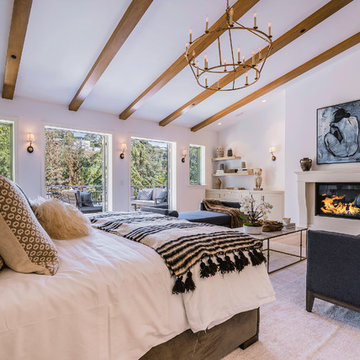
Réalisation d'une très grande chambre parentale design avec un mur blanc, parquet clair, une cheminée standard, un manteau de cheminée en pierre et un sol marron.
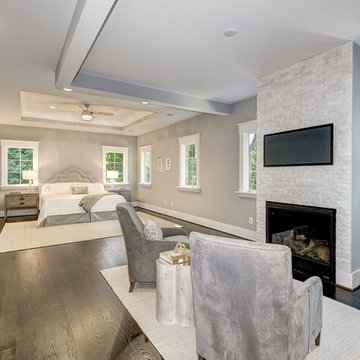
home visit
Inspiration pour une très grande chambre parentale design avec un mur gris, parquet foncé, une cheminée standard, un manteau de cheminée en pierre et un sol marron.
Inspiration pour une très grande chambre parentale design avec un mur gris, parquet foncé, une cheminée standard, un manteau de cheminée en pierre et un sol marron.
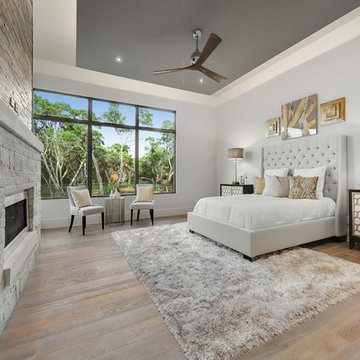
Cordillera Ranch Residence
Builder: Todd Glowka
Designer: Jessica Claiborne, Claiborne & Co too
Photo Credits: Lauren Keller
Materials Used: Macchiato Plank, Vaal 3D Wallboard, Ipe Decking
European Oak Engineered Wood Flooring, Engineered Red Oak 3D wall paneling, Ipe Decking on exterior walls.
This beautiful home, located in Boerne, Tx, utilizes our Macchiato Plank for the flooring, Vaal 3D Wallboard on the chimneys, and Ipe Decking for the exterior walls. The modern luxurious feel of our products are a match made in heaven for this upscale residence.
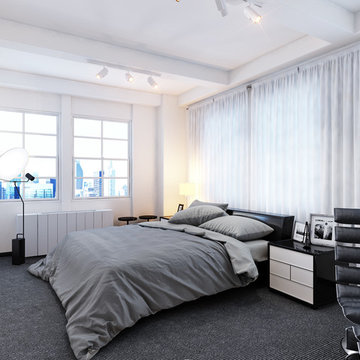
urban office architecture
Idées déco pour une chambre contemporaine de taille moyenne avec un mur blanc, une cheminée standard et un manteau de cheminée en pierre.
Idées déco pour une chambre contemporaine de taille moyenne avec un mur blanc, une cheminée standard et un manteau de cheminée en pierre.
Idées déco de chambres contemporaines avec un manteau de cheminée en pierre
4