Idées déco de chambres contemporaines avec un sol en carrelage de céramique
Trier par :
Budget
Trier par:Populaires du jour
81 - 100 sur 1 536 photos
1 sur 3
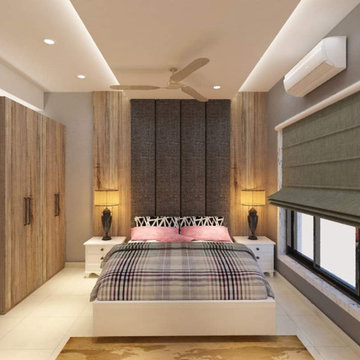
This is one of the master bedrooms of the house with headboard padding going up to the ceiling . A contemporary light design with some wood panelling coming behind the bed. A functional neat & sleek room with adequate storage , sophisticated ceiling design.
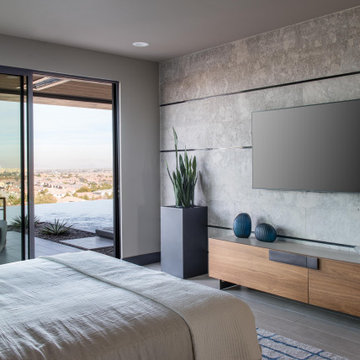
Réalisation d'une chambre d'amis design de taille moyenne avec un mur gris, un sol en carrelage de céramique, un sol gris et du lambris.
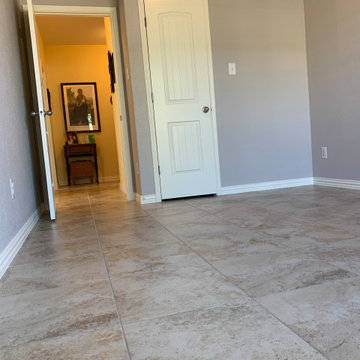
Custom Surface Solutions - Owner Craig Thompson 512.966.8296 This project shows the completed tile flooring in two adjacent bedroom and closet floors. Flooring was previously carpet and tile added as extension to existing floor tile in hallway, entry and great room. Tile used was 17" x 17" ceramic on grid / aligned layout pattern.
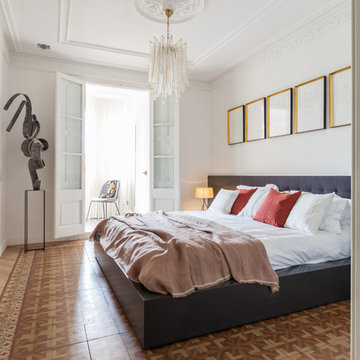
YLab
Inspiration pour une grande chambre parentale design avec un mur blanc, un sol en carrelage de céramique, aucune cheminée et un sol multicolore.
Inspiration pour une grande chambre parentale design avec un mur blanc, un sol en carrelage de céramique, aucune cheminée et un sol multicolore.
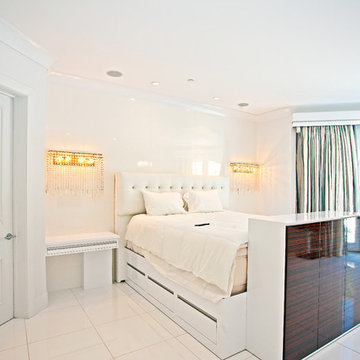
Mega Builders
Cette image montre une chambre parentale design de taille moyenne avec un mur blanc, un sol en carrelage de céramique, aucune cheminée et un sol blanc.
Cette image montre une chambre parentale design de taille moyenne avec un mur blanc, un sol en carrelage de céramique, aucune cheminée et un sol blanc.
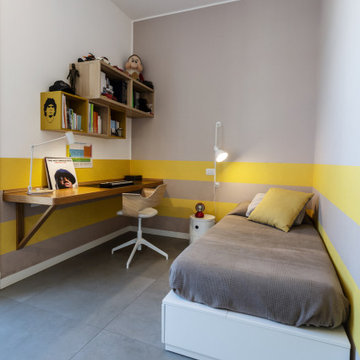
Un parato vinilico a strisce bicolore unifica la zona letto e l'angolo studio.
Inspiration pour une chambre design de taille moyenne avec un sol en carrelage de céramique et un sol gris.
Inspiration pour une chambre design de taille moyenne avec un sol en carrelage de céramique et un sol gris.
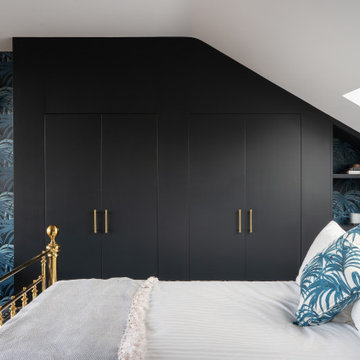
It is wonderful, as the sun set down, how the brass lamps, the brass beds and the golden brown marble from the tiles wake up and deliver.
Idées déco pour une très grande chambre d'amis contemporaine avec un mur bleu et un sol en carrelage de céramique.
Idées déco pour une très grande chambre d'amis contemporaine avec un mur bleu et un sol en carrelage de céramique.
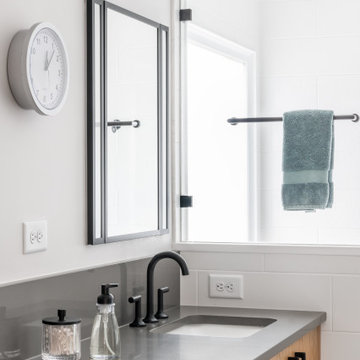
Our clients need a complete update to their master bathroom. Storage and comfort were the main focus with this remodel. Design elements included built in medicine cabinets, cabinet pullouts and a beautiful teak wood shower floor. Textured tile in the shower gives an added dimension to this luxurious new space.
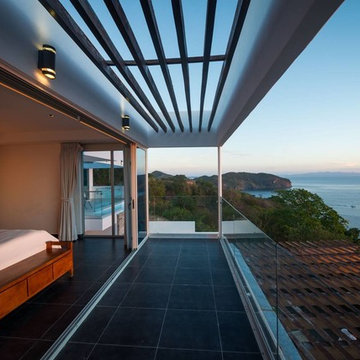
A Master bedroom with uninterrupted views. The room extends into the balcony with glass railings, and an entire wall of glass sliding doors which opens up completely to allow one the feeling of sleeping in comfort yet cradling in the outdoors.
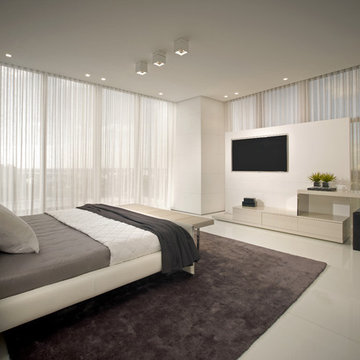
Cette image montre une chambre parentale design de taille moyenne avec un mur beige et un sol en carrelage de céramique.
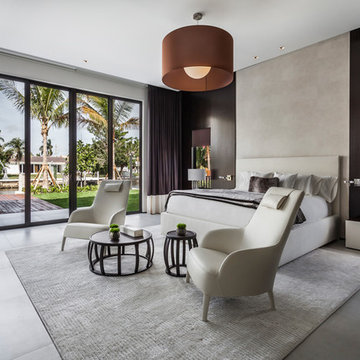
Emilio Collavino
Réalisation d'une très grande chambre parentale design avec un mur marron, un sol en carrelage de céramique et un sol gris.
Réalisation d'une très grande chambre parentale design avec un mur marron, un sol en carrelage de céramique et un sol gris.
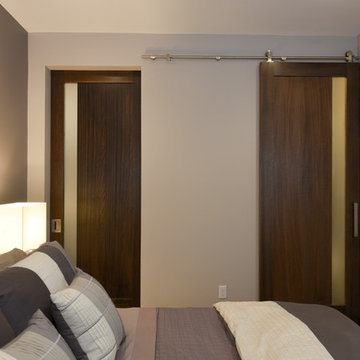
Harry Williams
Cette photo montre une chambre parentale tendance de taille moyenne avec un mur beige et un sol en carrelage de céramique.
Cette photo montre une chambre parentale tendance de taille moyenne avec un mur beige et un sol en carrelage de céramique.
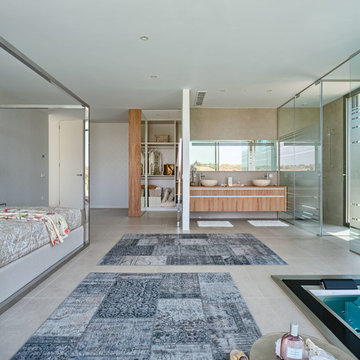
Aménagement d'une très grande chambre parentale contemporaine avec un mur blanc, un sol en carrelage de céramique et aucune cheminée.
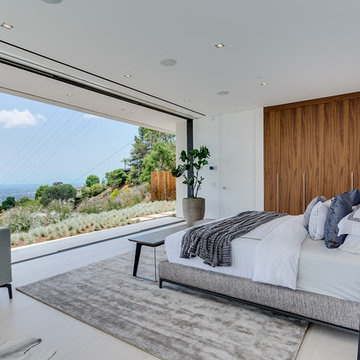
Project Type: Interior & Cabinetry Design
Year Designed: 2016
Location: Beverly Hills, California, USA
Size: 7,500 square feet
Construction Budget: $5,000,000
Status: Built
CREDITS:
Designer of Interior Built-In Work: Archillusion Design, MEF Inc, LA Modern Kitchen.
Architect: X-Ten Architecture
Interior Cabinets: Miton Kitchens Italy, LA Modern Kitchen
Photographer: Katya Grozovskaya
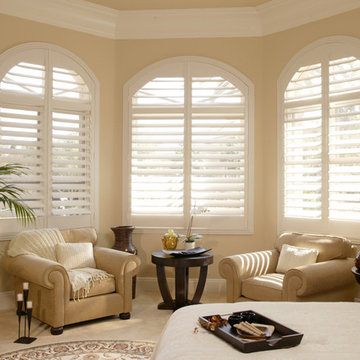
Cette photo montre une grande chambre parentale tendance avec un mur beige, un sol en carrelage de céramique, aucune cheminée et un sol beige.
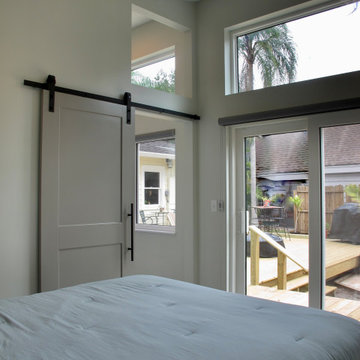
An in-law-suite or just some extra space for guests and entertaining, this Addition sits a few steps across the deck from the house. A modest living area with wet bar has vaulted ceilings with clerestory windows over the French doors. The bathroom is in the center with a vaulted ceiling above. A private small bedroom sits at the rear, with high ceilings and lots of natural light. The small scale is in keeping with the 100-year-old house, while the shed roof and wall of glass give it a contemporary spin. Deck was re-built and stairs added.
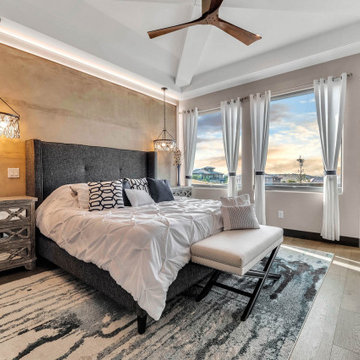
Cozy Master Bedroom with Back Patio Door
Cette photo montre une petite chambre parentale tendance avec un mur beige, un sol en carrelage de céramique, aucune cheminée et un sol gris.
Cette photo montre une petite chambre parentale tendance avec un mur beige, un sol en carrelage de céramique, aucune cheminée et un sol gris.
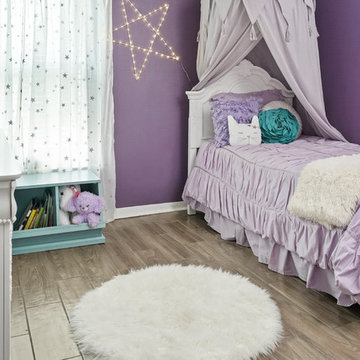
Courtland Toney of Studio Blu
Cette image montre une petite chambre design avec un mur violet, un sol en carrelage de céramique, aucune cheminée et un sol multicolore.
Cette image montre une petite chambre design avec un mur violet, un sol en carrelage de céramique, aucune cheminée et un sol multicolore.
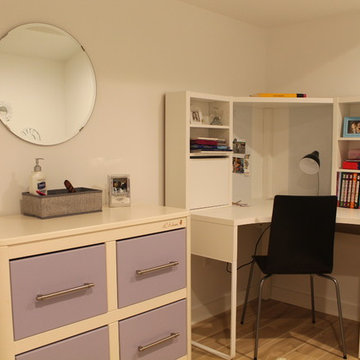
Idées déco pour une petite chambre contemporaine avec un mur blanc et un sol en carrelage de céramique.
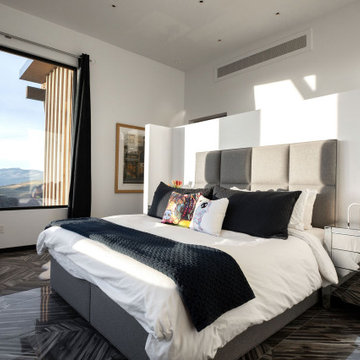
Modern master bedroom with a 180-degree view of the mountains. Comes with a walk in closet and access to the master bathroom.
As general contractors, ULFBUILT creates strong relationships, communicates with care, and delivers outstanding results.
Idées déco de chambres contemporaines avec un sol en carrelage de céramique
5