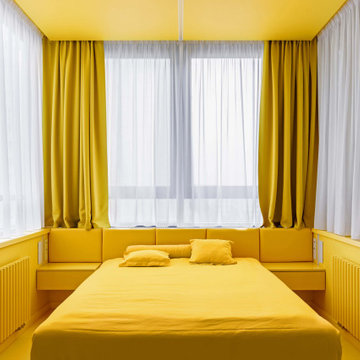Idées déco de chambres contemporaines avec un sol jaune
Trier par :
Budget
Trier par:Populaires du jour
41 - 60 sur 237 photos
1 sur 3
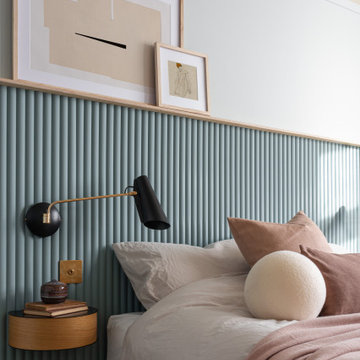
Space was at a premium in this 1930s bedroom refurbishment, so textured panelling was used to create a headboard no deeper than the skirting, while bespoke birch ply storage makes use of every last millimeter of space.
The circular cut-out handles take up no depth while relating to the geometry of the lamps and mirror.
Muted blues, & and plaster pink create a calming backdrop for the rich mustard carpet, brick zellige tiles and petrol velvet curtains.
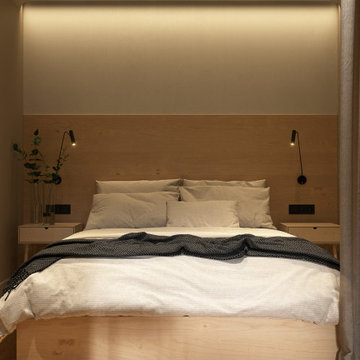
Cette photo montre une petite chambre parentale tendance avec un mur beige, parquet clair, aucune cheminée, un sol jaune, un plafond à caissons et du papier peint.
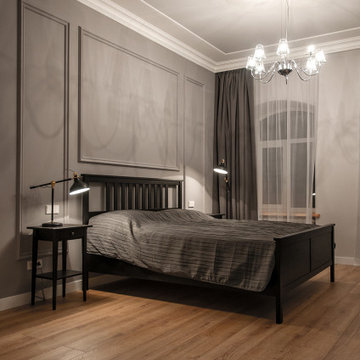
Дизайн проект квартиры на Невском проспекте.
Inspiration pour une chambre parentale design de taille moyenne avec un mur gris, sol en stratifié et un sol jaune.
Inspiration pour une chambre parentale design de taille moyenne avec un mur gris, sol en stratifié et un sol jaune.
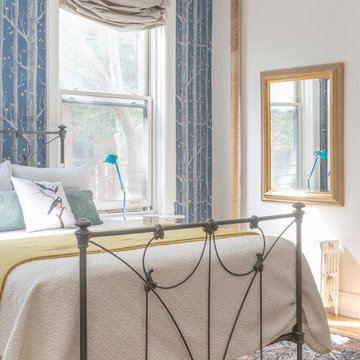
Upon stepping into this master bedroom for the first time a few design issues immediately struck me. One being the bed placement against what was the original fireplace in the room. The second was the wall and area rug color and the general blandness of the yellow especially against the white of the original paneled door and window moldings. Thirdly, the general fussiness and extensive amount of stuff everywhere. There needed to a more organized way to stay on top of the day to day clutter that accumulates regularly. Photo: Ward Roberts
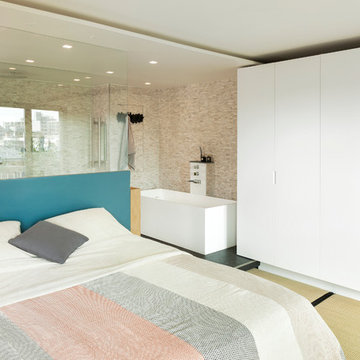
Pascal Otlinghaus
Réalisation d'une grande chambre parentale design avec un mur blanc, un sol de tatami, aucune cheminée et un sol jaune.
Réalisation d'une grande chambre parentale design avec un mur blanc, un sol de tatami, aucune cheminée et un sol jaune.
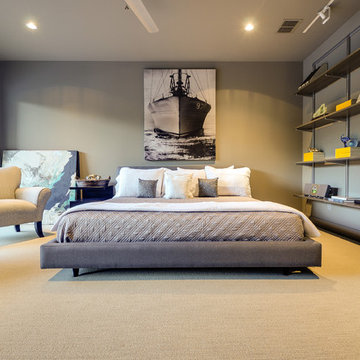
Cette photo montre une chambre grise et jaune tendance de taille moyenne avec un mur gris et un sol jaune.
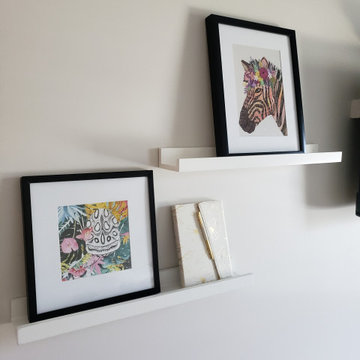
Cette image montre une petite chambre avec moquette design avec un mur blanc, un sol jaune, un plafond voûté et du papier peint.
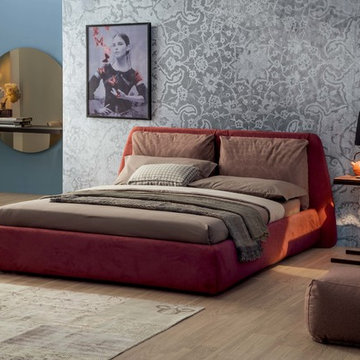
Founded in 1975 by Gianni Tonin, the Italian modern furniture company Tonin Casa has long been viewed by European designers as one of the best interior design firms in the business, but it is only within the last five years that the company expanded their market outside Italy. As an authorized dealer of Tonin Casa contemporary furnishings, room service 360° is able to offer an extensive line of Tonin Casa designs.
Tonin Casa furniture features a wide range of distinctive styles to ensure the right selection for any contemporary home. The room service 360° collection includes a broad array of chairs, nightstands, consoles, television stands, dining tables, coffee tables and mirrors. Quality materials, including an extensive use of tempered glass, mark Tonin Casa furnishings with style and sophistication.
Tonin Casa modern furniture combines style and function by merging modern technology with the Italian tradition of innovative style and quality craftsmanship. Each piece complements homes styled in the modern style, yet each piece offers visual style on its own as well, with imaginative designs that are sure to add a note of distinction to any contemporary home.
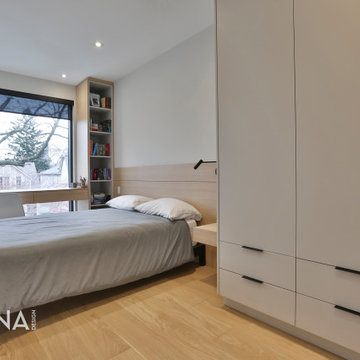
Cette photo montre une chambre d'amis tendance de taille moyenne avec un mur blanc, sol en stratifié et un sol jaune.
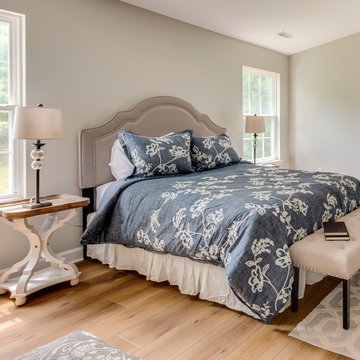
Kingswood Signature from the Modin Rigid LVP Collection - Tones of golden oak and walnut, with sparse knots to balance the more traditional palette.
Exemple d'une très grande chambre parentale tendance avec un sol en vinyl et un sol jaune.
Exemple d'une très grande chambre parentale tendance avec un sol en vinyl et un sol jaune.
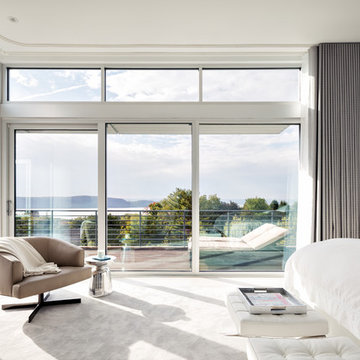
Idée de décoration pour une chambre design de taille moyenne avec un mur gris, aucune cheminée et un sol jaune.
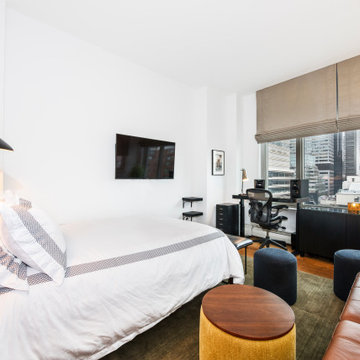
This bedroom was designed to accommodate a teenager boy who will be pursuing in the music industry. We took in consideration the need to have a additional queen size bed for guests. This space can be used for gatherings to listen him playing tracks or just to have friends over to play video game.
The use of this space is endless! The rare picture of Basquiat in the desk area and a very interesting table lamp, vintage, and made of clay welcomes everyone who walks in, without forget to mentioned, we incorporated the hall entrance with the rest of the room, adding the ceiling pendant that reflects an abstract interesting pattern in the ceiling, making even more artsy and fun!
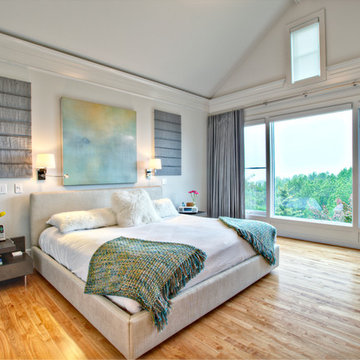
Bliss Photography
Cette photo montre une chambre tendance avec un mur blanc, un sol en bois brun et un sol jaune.
Cette photo montre une chambre tendance avec un mur blanc, un sol en bois brun et un sol jaune.
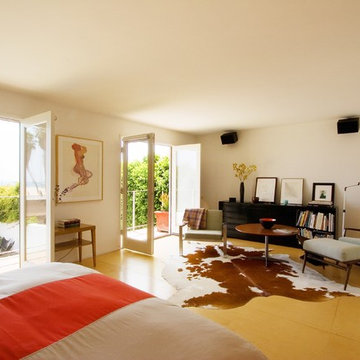
Idées déco pour une chambre parentale contemporaine avec un mur blanc, aucune cheminée, un sol en contreplaqué et un sol jaune.
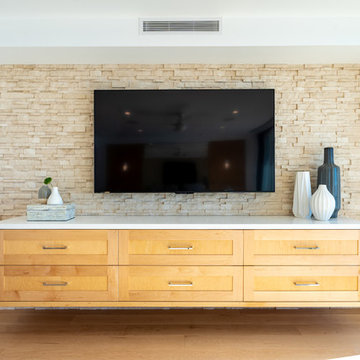
Our clients are seasoned home renovators. Their Malibu oceanside property was the second project JRP had undertaken for them. After years of renting and the age of the home, it was becoming prevalent the waterfront beach house, needed a facelift. Our clients expressed their desire for a clean and contemporary aesthetic with the need for more functionality. After a thorough design process, a new spatial plan was essential to meet the couple’s request. This included developing a larger master suite, a grander kitchen with seating at an island, natural light, and a warm, comfortable feel to blend with the coastal setting.
Demolition revealed an unfortunate surprise on the second level of the home: Settlement and subpar construction had allowed the hillside to slide and cover structural framing members causing dangerous living conditions. Our design team was now faced with the challenge of creating a fix for the sagging hillside. After thorough evaluation of site conditions and careful planning, a new 10’ high retaining wall was contrived to be strategically placed into the hillside to prevent any future movements.
With the wall design and build completed — additional square footage allowed for a new laundry room, a walk-in closet at the master suite. Once small and tucked away, the kitchen now boasts a golden warmth of natural maple cabinetry complimented by a striking center island complete with white quartz countertops and stunning waterfall edge details. The open floor plan encourages entertaining with an organic flow between the kitchen, dining, and living rooms. New skylights flood the space with natural light, creating a tranquil seaside ambiance. New custom maple flooring and ceiling paneling finish out the first floor.
Downstairs, the ocean facing Master Suite is luminous with breathtaking views and an enviable bathroom oasis. The master bath is modern and serene, woodgrain tile flooring and stunning onyx mosaic tile channel the golden sandy Malibu beaches. The minimalist bathroom includes a generous walk-in closet, his & her sinks, a spacious steam shower, and a luxurious soaking tub. Defined by an airy and spacious floor plan, clean lines, natural light, and endless ocean views, this home is the perfect rendition of a contemporary coastal sanctuary.
PROJECT DETAILS:
• Style: Contemporary
• Colors: White, Beige, Yellow Hues
• Countertops: White Ceasarstone Quartz
• Cabinets: Bellmont Natural finish maple; Shaker style
• Hardware/Plumbing Fixture Finish: Polished Chrome
• Lighting Fixtures: Pendent lighting in Master bedroom, all else recessed
• Flooring:
Hardwood - Natural Maple
Tile – Ann Sacks, Porcelain in Yellow Birch
• Tile/Backsplash: Glass mosaic in kitchen
• Other Details: Bellevue Stand Alone Tub
Photographer: Andrew, Open House VC
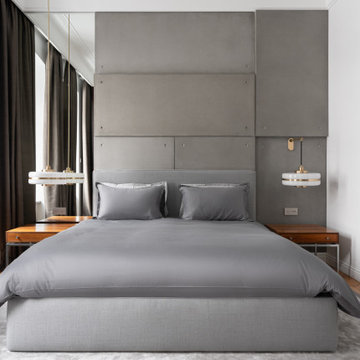
Réalisation d'une grande chambre parentale design avec un mur blanc, un sol en bois brun et un sol jaune.
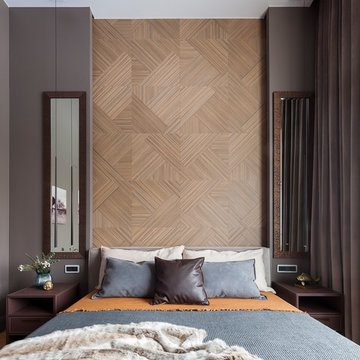
Юрий Гришко
Inspiration pour une chambre parentale design de taille moyenne avec un mur gris, un sol en bois brun et un sol jaune.
Inspiration pour une chambre parentale design de taille moyenne avec un mur gris, un sol en bois brun et un sol jaune.
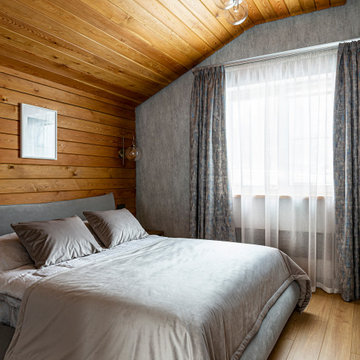
Гостевой дом (баня) с двумя спальнями. Автор проекта: Ольга Перелыгина
Cette image montre une petite chambre design en bois avec un mur gris, sol en stratifié, un sol jaune et un plafond en lambris de bois.
Cette image montre une petite chambre design en bois avec un mur gris, sol en stratifié, un sol jaune et un plafond en lambris de bois.
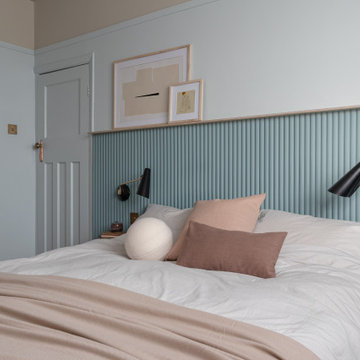
Space was at a premium in this 1930s bedroom refurbishment, so textured panelling was used to create a headboard no deeper than the skirting, while bespoke birch ply storage makes use of every last millimeter of space.
The circular cut-out handles take up no depth while relating to the geometry of the lamps and mirror.
Muted blues, & and plaster pink create a calming backdrop for the rich mustard carpet, brick zellige tiles and petrol velvet curtains.
Idées déco de chambres contemporaines avec un sol jaune
3
