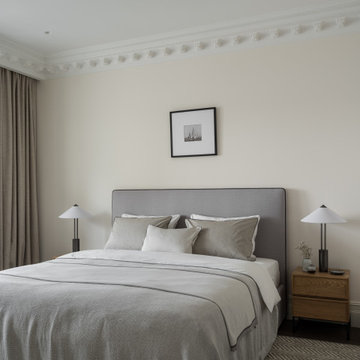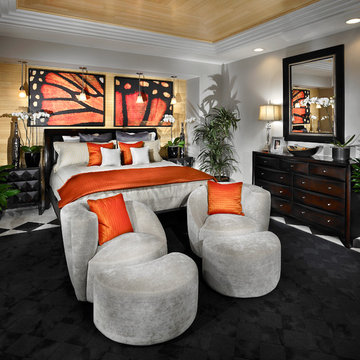Idées déco de chambres contemporaines avec un sol multicolore
Trier par:Populaires du jour
61 - 80 sur 535 photos
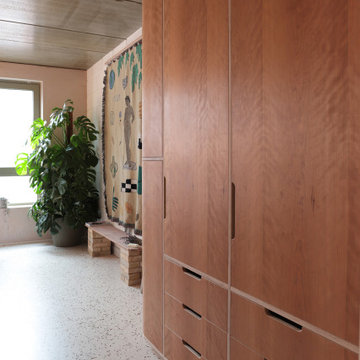
Inspiration pour une chambre parentale design de taille moyenne avec un mur beige, aucune cheminée et un sol multicolore.
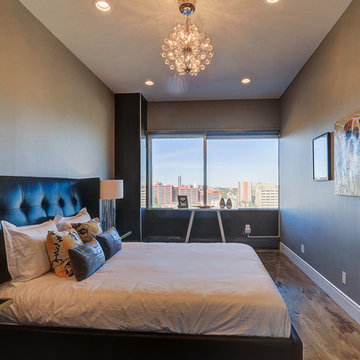
Exemple d'une chambre parentale tendance de taille moyenne avec un mur gris, sol en béton ciré, aucune cheminée et un sol multicolore.
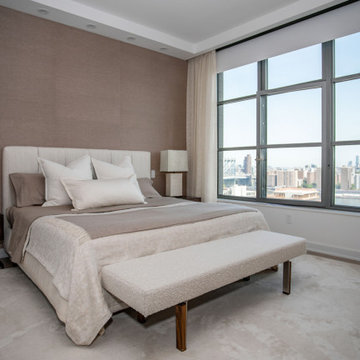
Our NYC studio designed this gorgeous condo for a family of four with the goal of maximizing space in a modest amount of square footage. A custom sectional in the living room was created to accommodate the family without feeling overcrowded, while the son's bedroom features a custom Murphy bed to optimize space during the day. To fulfill the daughter's wish for fairy lighting, an entire wall of them was installed behind her bed, casting a beautiful glow at night. In the kitchen, we added plenty of cabinets below the island for maximum efficiency. Storage units were incorporated in the bedroom and living room to house the TV and showcase decorative items. Additionally, the tub in the powder room was removed to create an additional closet for much-needed storage space.
---
Project completed by New York interior design firm Betty Wasserman Art & Interiors, which serves New York City, as well as across the tri-state area and in The Hamptons.
For more about Betty Wasserman, see here: https://www.bettywasserman.com/
To learn more about this project, see here: https://www.bettywasserman.com/spaces/front-and-york-brooklyn-apartment-design/
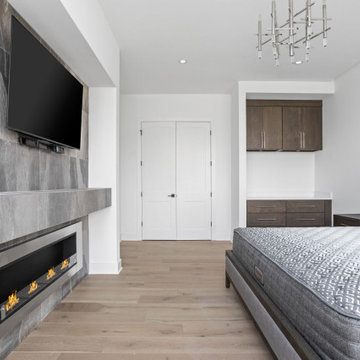
Master Bedroom featuring custom amish made kitchenette cabinets, Calcutta countertops, ethanol fireplace, grey stone tile mantel, white oak engineered hardware flooring, and chrome light fixture.
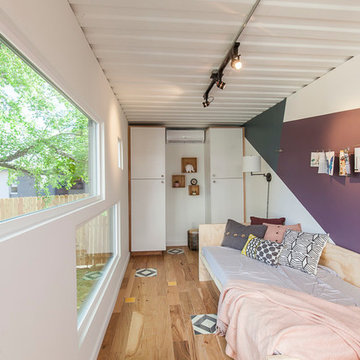
Idée de décoration pour une chambre d'amis design de taille moyenne avec un mur blanc, parquet clair, aucune cheminée et un sol multicolore.
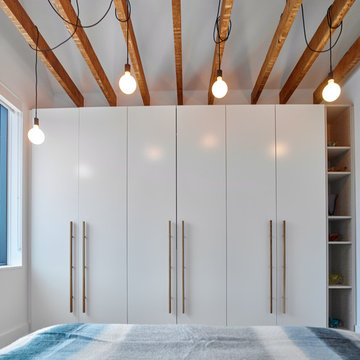
Only the chicest of modern touches for this detached home in Tornto’s Roncesvalles neighbourhood. Textures like exposed beams and geometric wild tiles give this home cool-kid elevation. The front of the house is reimagined with a fresh, new facade with a reimagined front porch and entrance. Inside, the tiled entry foyer cuts a stylish swath down the hall and up into the back of the powder room. The ground floor opens onto a cozy built-in banquette with a wood ceiling that wraps down one wall, adding warmth and richness to a clean interior. A clean white kitchen with a subtle geometric backsplash is located in the heart of the home, with large windows in the side wall that inject light deep into the middle of the house. Another standout is the custom lasercut screen features a pattern inspired by the kitchen backsplash tile. Through the upstairs corridor, a selection of the original ceiling joists are retained and exposed. A custom made barn door that repurposes scraps of reclaimed wood makes a bold statement on the 2nd floor, enclosing a small den space off the multi-use corridor, and in the basement, a custom built in shelving unit uses rough, reclaimed wood. The rear yard provides a more secluded outdoor space for family gatherings, and the new porch provides a generous urban room for sitting outdoors. A cedar slatted wall provides privacy and a backrest.
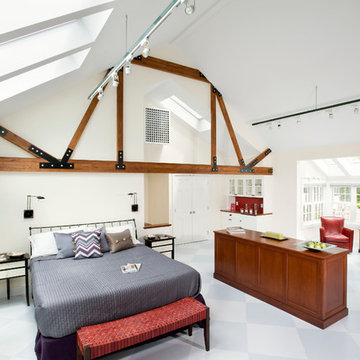
The owners of this historic Cambridge home asked us to renovate a section of the house previously used as a pottery studio to create a comfortable guest suite for visiting relatives. They wanted the new space to feel like a private living environment with living, sleeping, and basic food prep needs all considered.
We began by introducing a custom entertainment center (with retractable television) to the center of the room to offer function and provide distinction between seating and sleeping areas. Along one wall, we introduced dramatic shelving for books, photos, and display of the homeowner’s musical instruments (the suite also serves as a music room for the family when guests are not in.) The floors, which feature radiant heating, were painted in a playful checkerboard pattern. A breakfast bar, to one side, provides guests with a handy space for light snacks and coffee preparation.
Photo by Shelly Harrison.
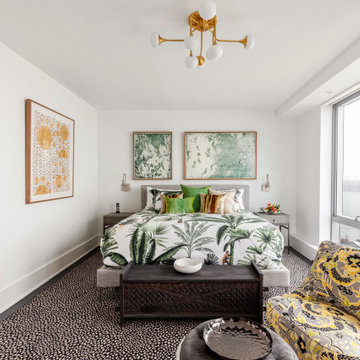
Cette photo montre une grande chambre grise et jaune tendance avec un mur blanc et un sol multicolore.
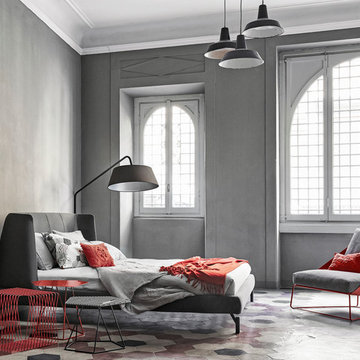
Basket Platform Bed is ruled by nurturing warmth, larger scale enveloping shape and a refreshing new design. Designed by Mauro Lipparini for Bonaldo and manufactured in Italy, Basket Upholstered Bed is an imposing solution that transforms the modern bedroom into a stylish assembly of surprising experiences and exceptional sophistication.
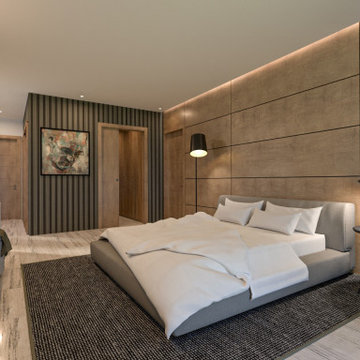
Simple, clean Master Bedroom Suite look, with wood walls panels and dark wood slats
Cette photo montre une chambre parentale tendance de taille moyenne avec un mur marron, un sol en carrelage de porcelaine, aucune cheminée, un sol multicolore et du lambris.
Cette photo montre une chambre parentale tendance de taille moyenne avec un mur marron, un sol en carrelage de porcelaine, aucune cheminée, un sol multicolore et du lambris.
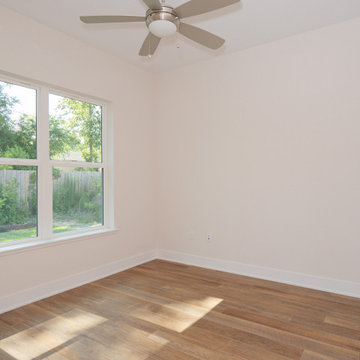
Grayton Modern Farmhouse
Inspiration pour une chambre parentale design avec un mur blanc, un sol en vinyl et un sol multicolore.
Inspiration pour une chambre parentale design avec un mur blanc, un sol en vinyl et un sol multicolore.
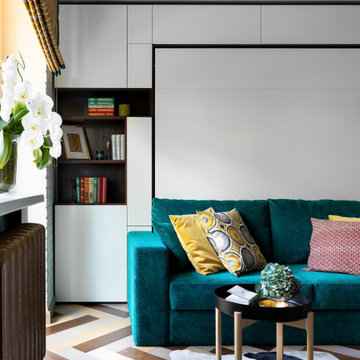
Exemple d'une petite chambre parentale blanche et bois tendance avec un mur blanc, un sol en carrelage de céramique, un sol multicolore et un mur en parement de brique.
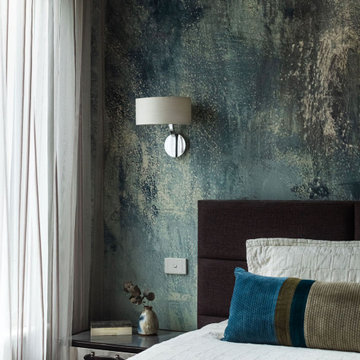
Inspiration pour une grande chambre design avec un mur multicolore, un sol multicolore et du papier peint.
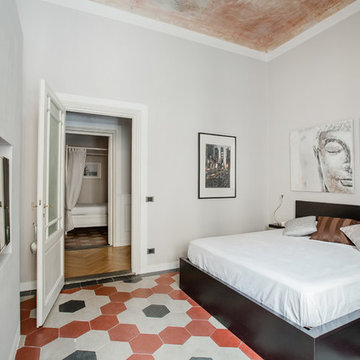
Aménagement d'une chambre parentale contemporaine de taille moyenne avec un mur blanc, un sol en carrelage de céramique, aucune cheminée et un sol multicolore.
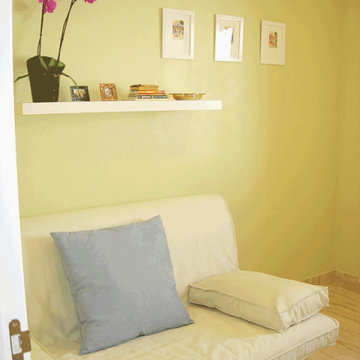
This is a view of a multifunctional room in the flat. It serves as both a simple office as well as an extra space for guests. Here you see the practical futon which is one minute a sofa and the next, a bed. The warm, celery green walls glow and are surprisingly neutral.
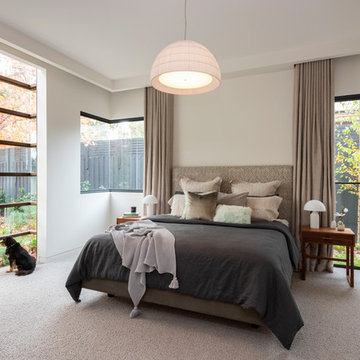
Idée de décoration pour une chambre design avec un mur blanc et un sol multicolore.
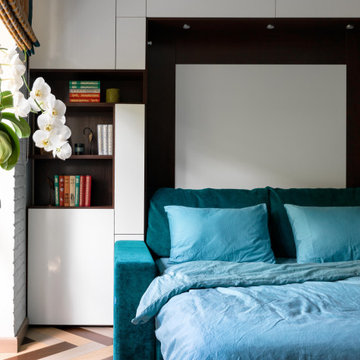
Exemple d'une petite chambre parentale blanche et bois tendance avec un mur blanc, un sol en carrelage de céramique, un sol multicolore et un mur en parement de brique.
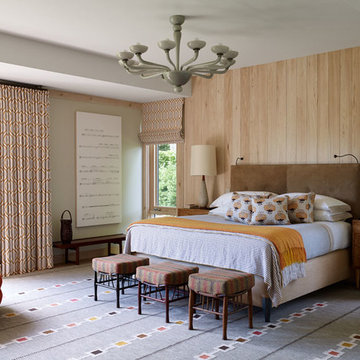
Joshua McHugh
Aménagement d'une grande chambre contemporaine avec un mur beige, aucune cheminée et un sol multicolore.
Aménagement d'une grande chambre contemporaine avec un mur beige, aucune cheminée et un sol multicolore.
Idées déco de chambres contemporaines avec un sol multicolore
4
